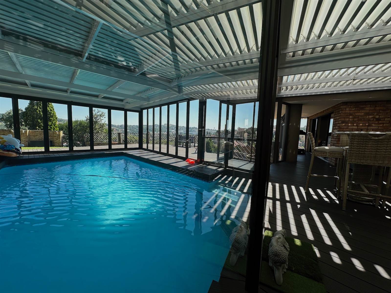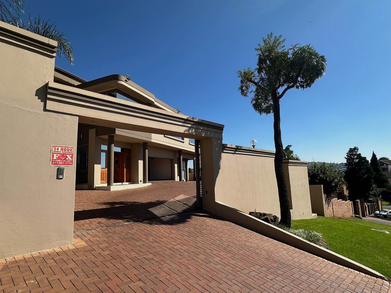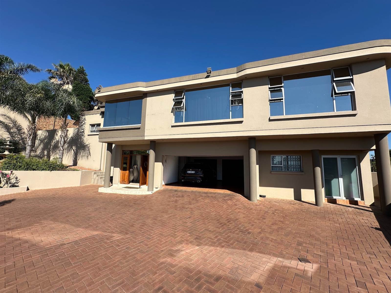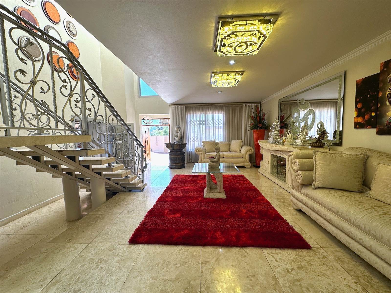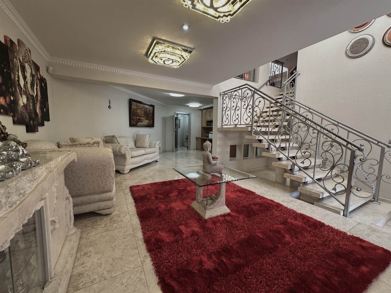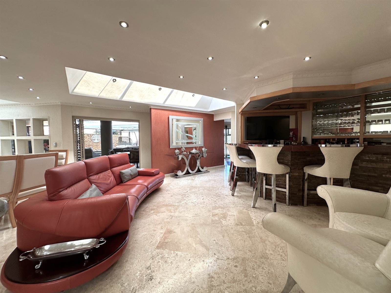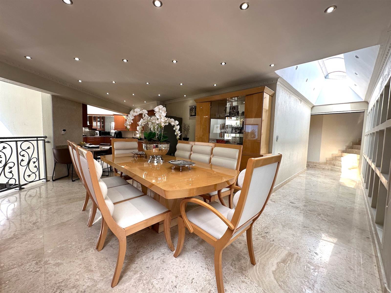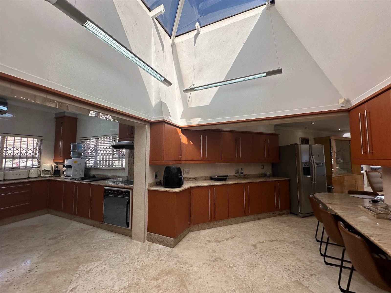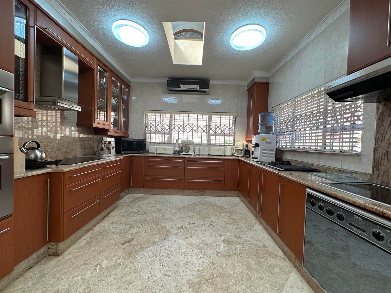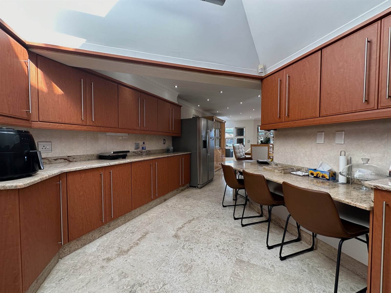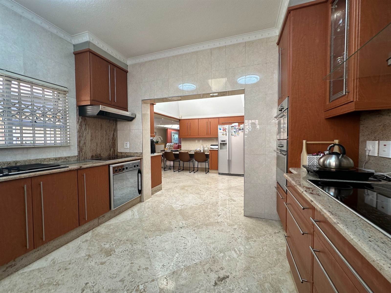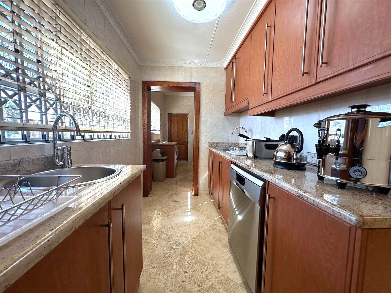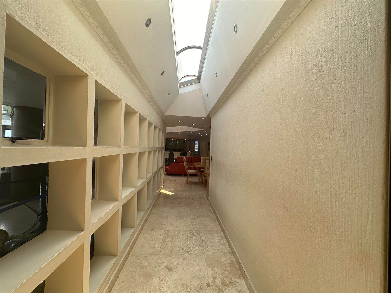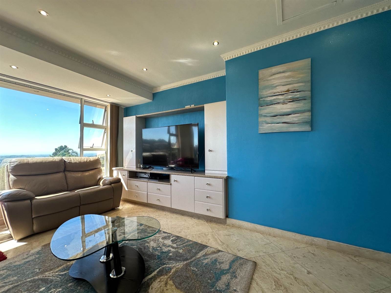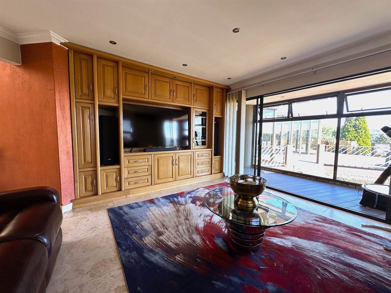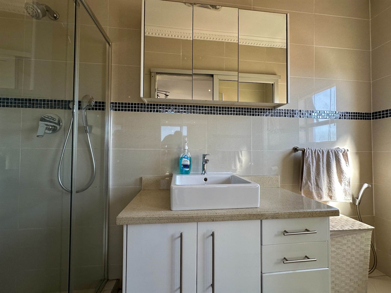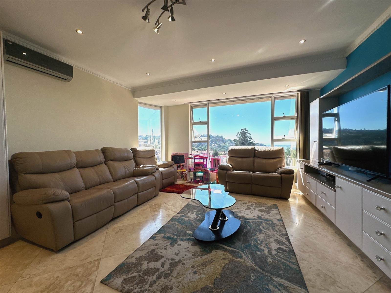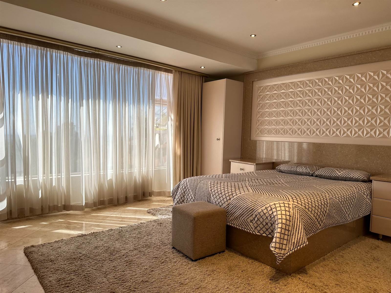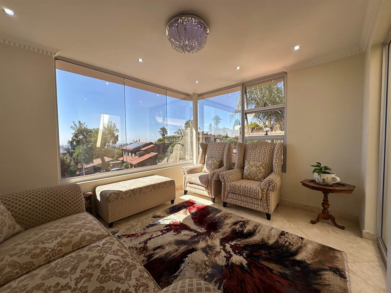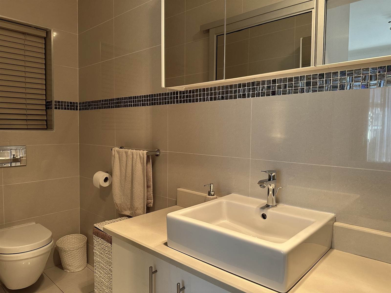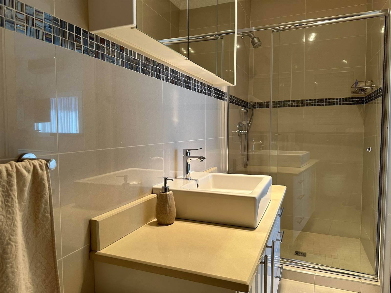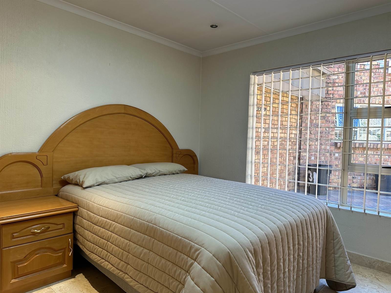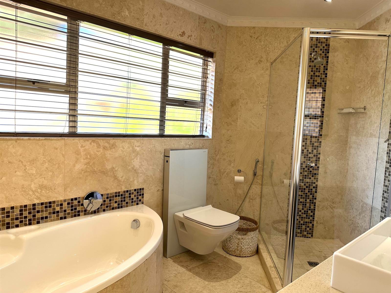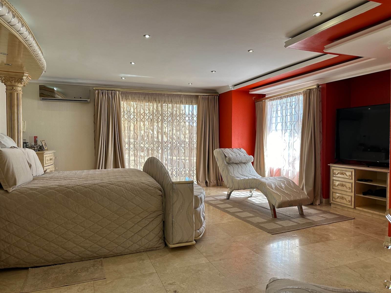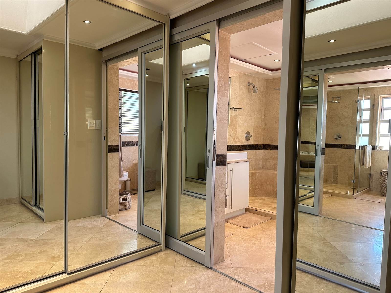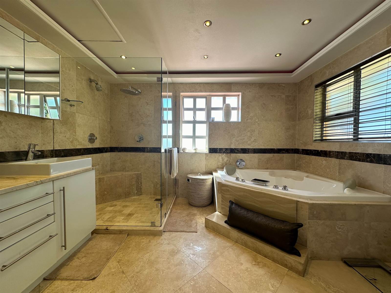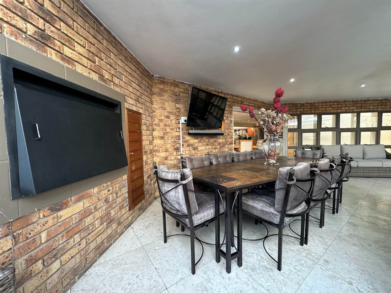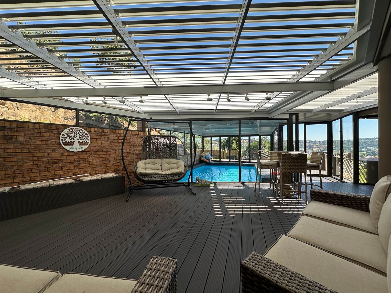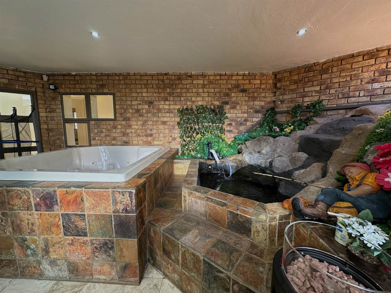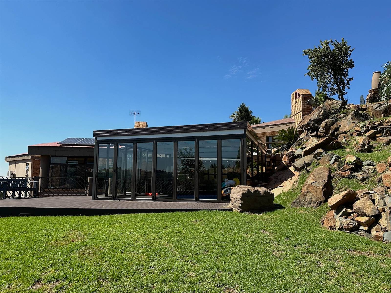Ascend to your castle in the clouds, where luxury reigns and panoramic vistas take your breath away. Immerse yourself in a world beyond compare, where this sprawling estate becomes your haven of tranquillity and opulence.
Imagine:
-Waking up to 360-degree views, where the highest point of the suburb paints your canvas with sunrises and sunsets that will leave you speechless.
-Five exquisite bedrooms, each a private sanctuary with its own lavish en-suite bathroom. Imagine soaking in your jetted tub, gazing at the twinkling city lights below.
-Sunlight cascading through the meticulously crafted layout, bathing every corner in warmth and elegance. This isn''t just a house it''s a symphony of light and space.
-Three levels of architectural marvel, a testament to grandeur and meticulous design. Explore, discover, and be captivated by the endless possibilities.
-A culinary playground awaits in the open-plan kitchen. Breakfast nook, scullery, pantry every detail considered for your gourmet creations.
-Multiple reception areas, each with its own unique charm. Host grand gatherings, enjoy family movie nights, or find a quiet corner for contemplation this home adapts to your every mood.
-Five serene bedrooms, each a haven of peace and comfort. Unwind in the master suite''s private balcony, warmed by underfloor heating, or lose yourself in a good book in the dedicated study.
-Step outside to your landscaped oasis. Lush greenery, sparkling water features, and an irrigation system that ensures effortless beauty your own private Eden awaits.
-Luxury extends beyond the basics. Staff accommodation, a well-appointed bar, and an indoor heated pool indulge in every whim.
-Climate control at your fingertips. Air conditioning, underfloor heating, and solar heating ensure year-round comfort, while solar electricity keeps you eco-conscious and worry-free.
-Parking for ten? No problem! Entertain with ease in your cosy lapa, creating memories that will last a lifetime.
This isn''t just a property it''s a statement. It''s a promise of a life lived to the fullest, where every detail whispers exclusivity and sophistication. Contact us today and unlock the door to your extraordinary Bassonia Hills dream, where offers in the upper R5mil will be considered.
*Extreme care has been taken to ensure that all representations contained in this advertisement are accurate and is provided on an as is basis with no guarantees whatsoever. The representations herein has not been compiled to meet a Purchasers individual requirements and it remains the Purchasers sole responsibility to inspect the property duly prior to entering into any purchase agreement. The representations herein does not constitute the terms of sale as the images and descriptions are merely indicative. Chas Everitt assumes no responsibility for any errors and we reserve the right to correct/change/update the advert at any time without prior notice.*
