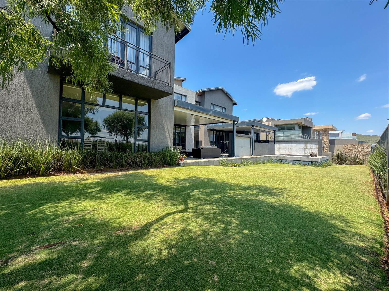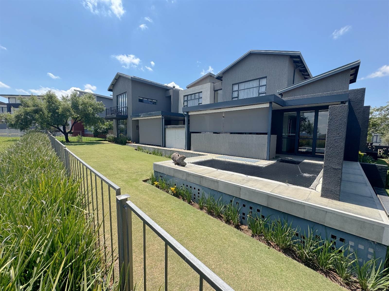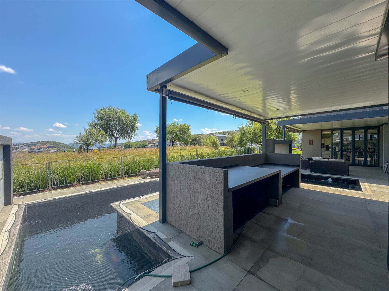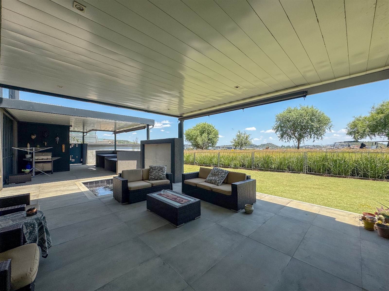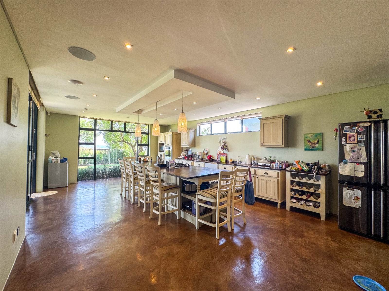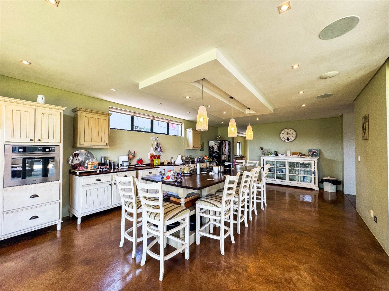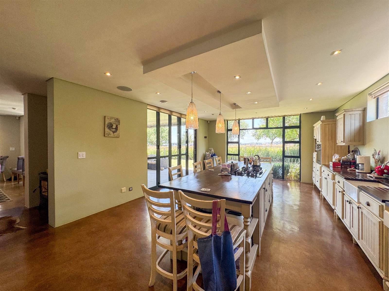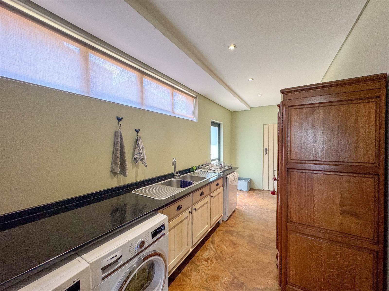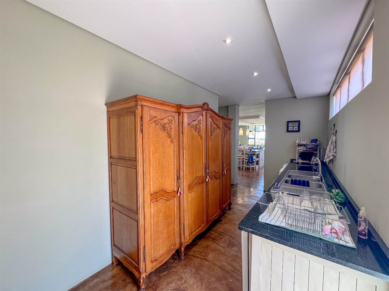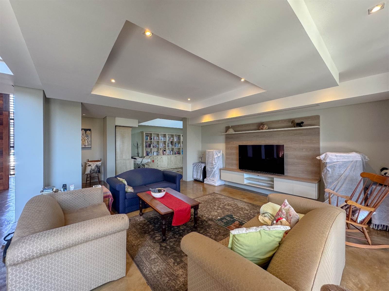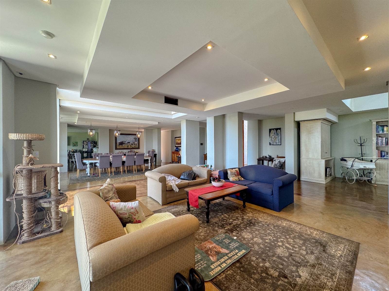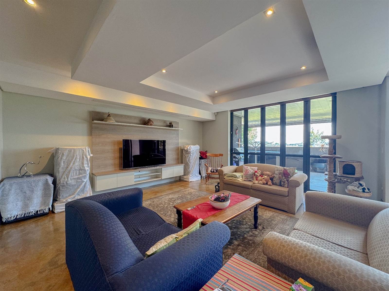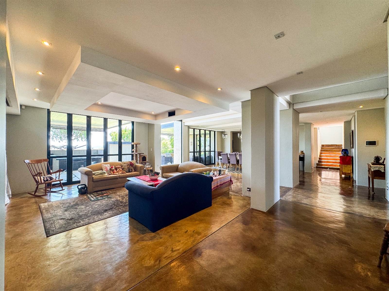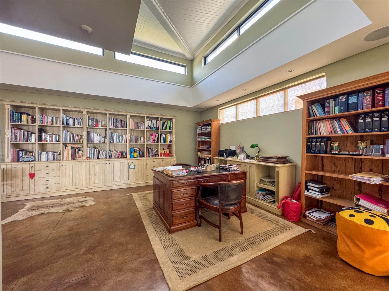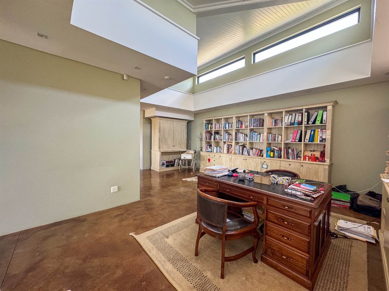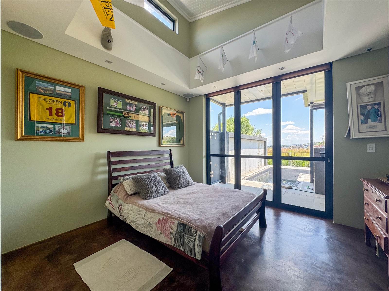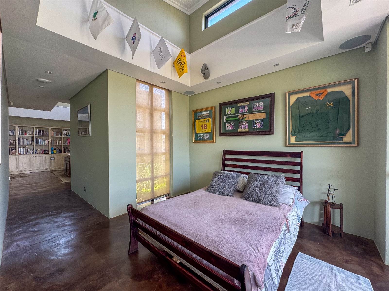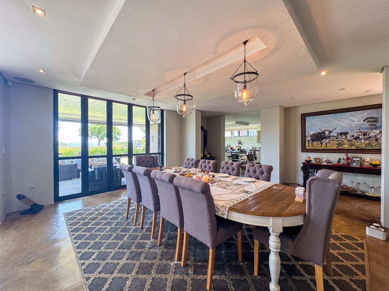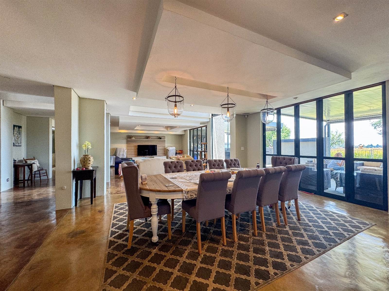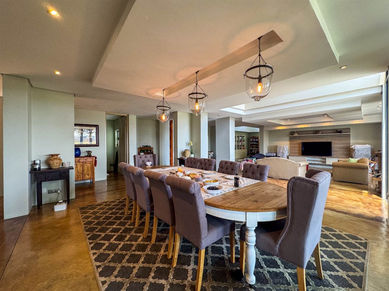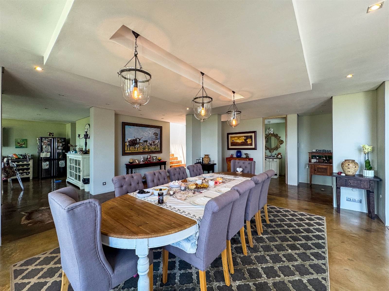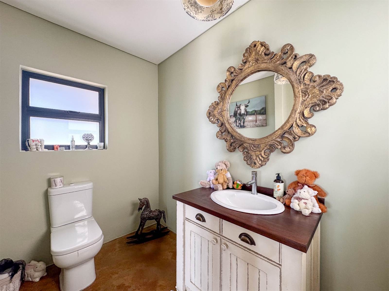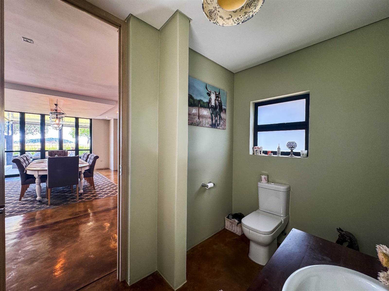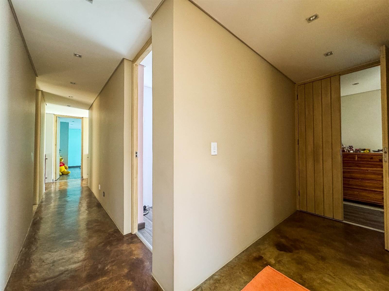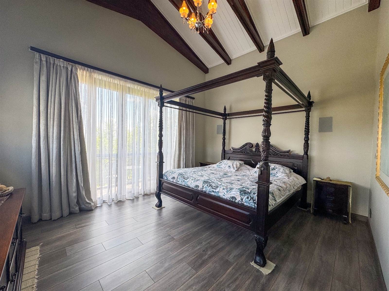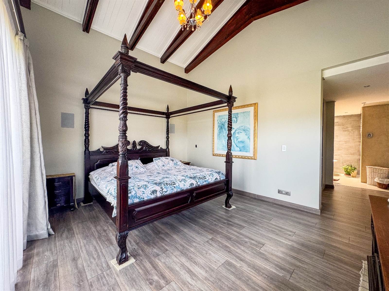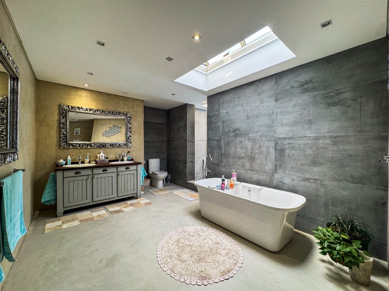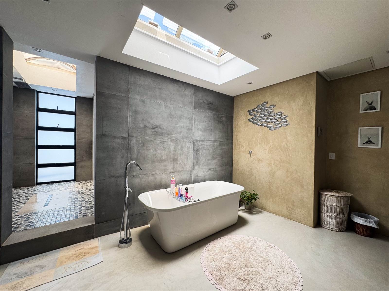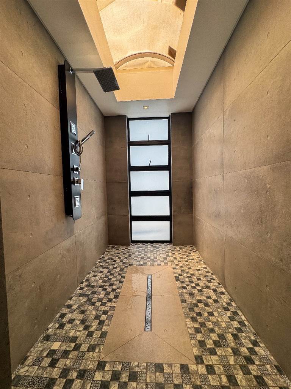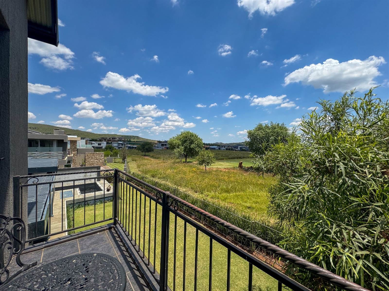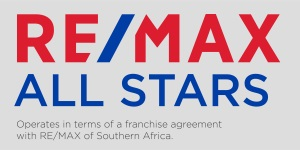4 Bed House in Eikenhof
R 5 790 000
MODERN HOME WITHIN THE EYE OF AFRICA ON THE GREG NORMAN SIGNATURE GOLF COURSE
Set on the fairway with breath-taking views of the green and nature, overlooking the 12th green.
An architecturally designed home, with glass windows that allow the light to flood into the interior.
The double volume front door opens into an expansive open plan lounge, dining room and kitchen area.
The French Provance kitchen has plenty of built in cupboard with a large centre island complete with prep bowl, gas stove which has additional storage.
Perfect place for family and friends to enjoy each others company, assist children with homework whilst preparing the evening meal.
A separate scullery with place for appliances, double sink and extra built in cupboards
Stacker doors (with automated blinds) lead off the lounge, dining and kitchen area to a large covered entertainment area.
The patio is tiled, with plenty of space to sit and enjoy time with family and friends, spending quality times whilst enjoying the pool and feature koi pond.
There is a bedroom downstairs with built in cupboards. Guest toilet with basin / vanity cupboard and shower.
Upstairs you have three double sized bedrooms. Two spacious full bathrooms.
The main bedroom has doors that open to a private balcony. It also offers a walk-in wardrobe and en suite bathroom.
A large study that has a beautiful built-in bookcases and matching cupboards that will remain
Key Features:
- Four Bedrooms, Two full bathrooms
- Main en-Suite
- Open Plan Living Areas
- Sparkling Pool
- Manicured Gardens
- Koi Pond
Temperature control
- Thermal insulation floors and slabs combined with thermally insulated brick walls contributes to cooling house temperature in summer and heat retention in winter
- Built in Nestor Martin 12kw fireplace creates a warm and inviting atmosphere centrally located in the heart of the home for those cold days and nights
Other features include
- Double Automated Garage, plus a dedicated golf cart garage
- Extra parking for five vehicles
- Staff Bathroom
- Pre-paid Electricity
- 8kw Solar System with 24 Solar Panels and 15kW Lithium Battery
- Home Automation System
- Central Vacuum System
- Irrigation System
- 3000 L Water Tank
- Prepaid Electricity
- Fibre
The estate has a communal club house, tennis courts. Parks for children to play in with child appropriate equipment, nature trails, bike trails and hiking trails.
The estate offers excellent security. (24 hours).
Please note that while every effort has been made to provide accurate information in this listing, the agents/seller disclaims responsibility for any errors or omissions in the content of this advertisement.
