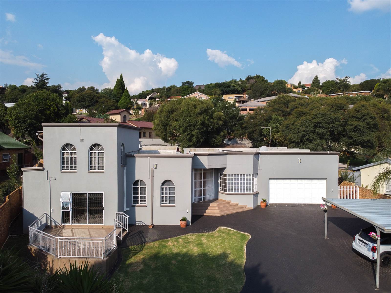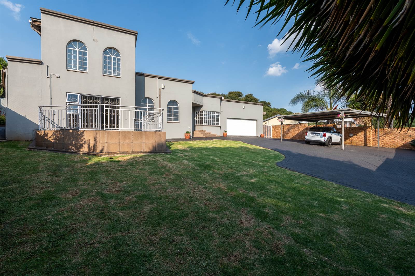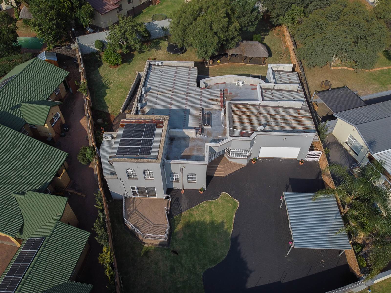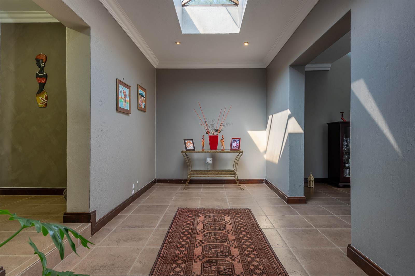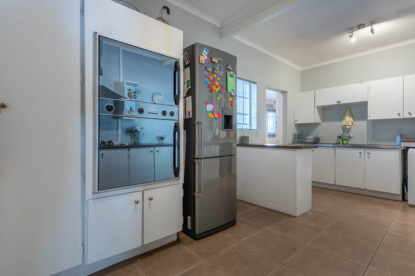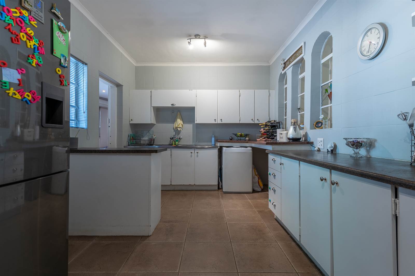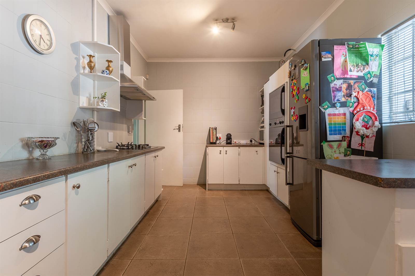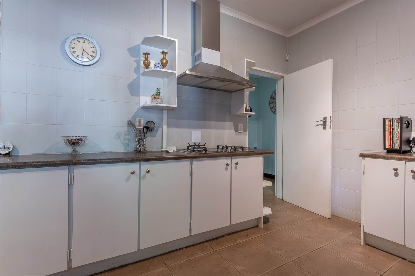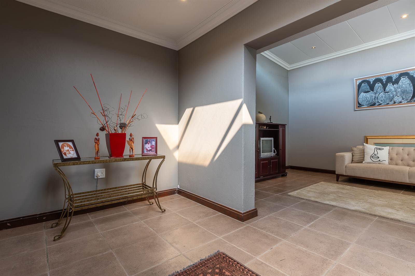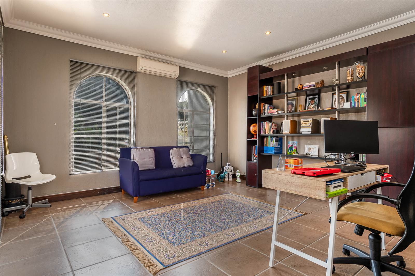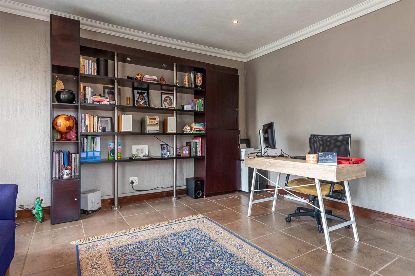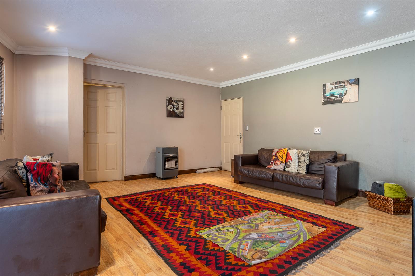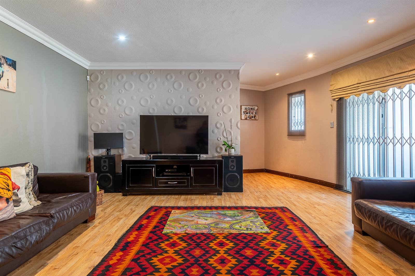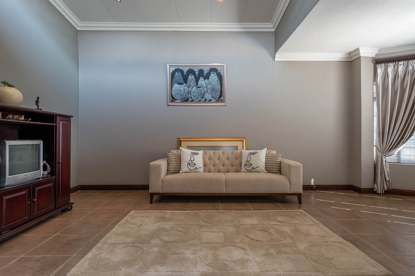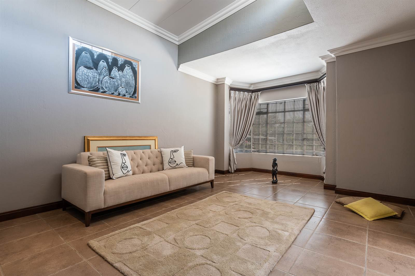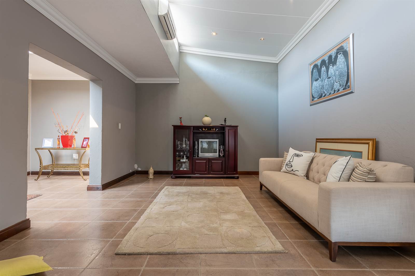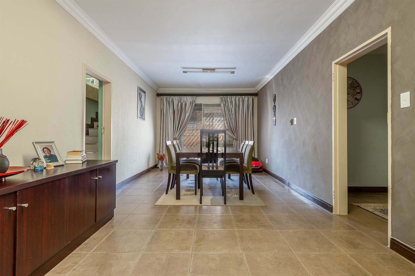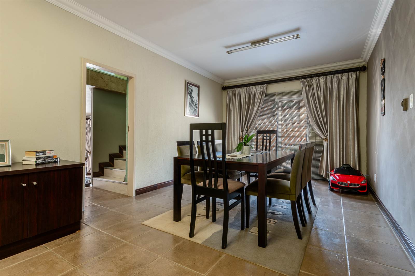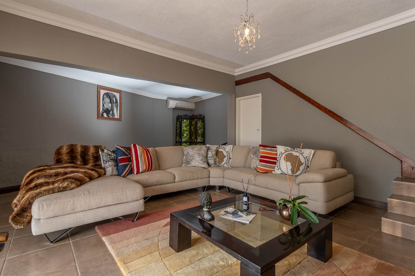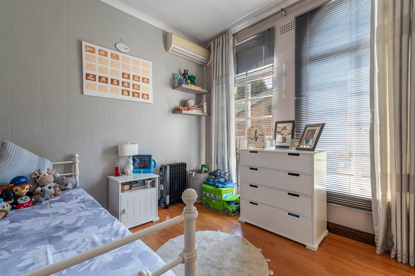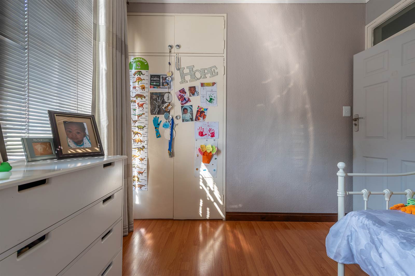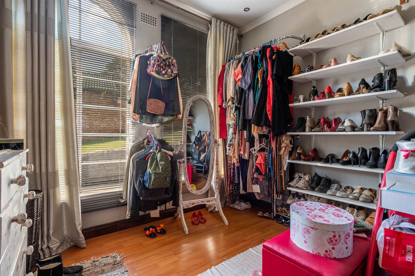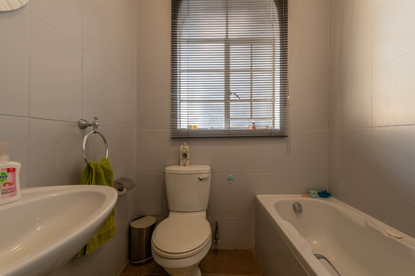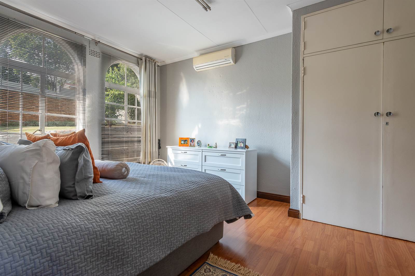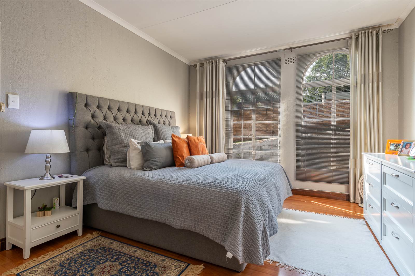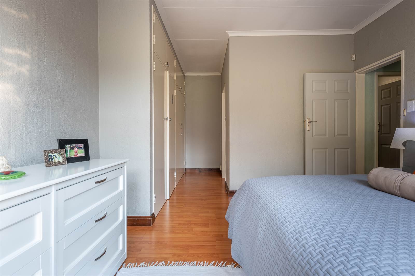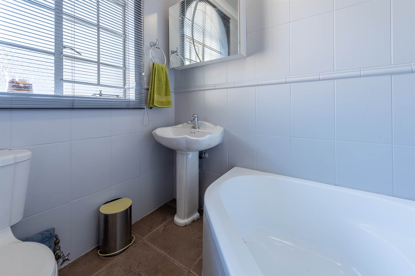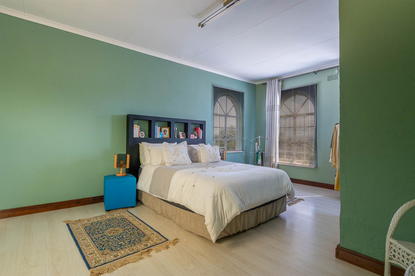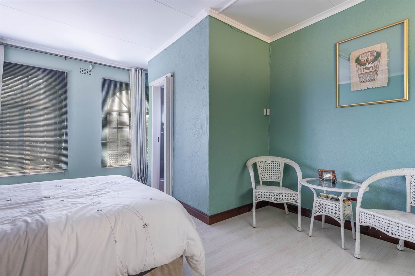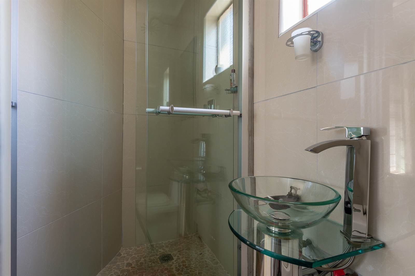Welcome to this well-appointed 4-bedroom, 4-bathroom home nestled in the heart of an affluent suburb, where elegance meets comfort at every turn. As you step through the skylight entrance hall, natural light gleams across immaculate tiled floors, setting the tone for the opulence that awaits within.
The formal lounge beckons with its sophisticated ambiance, adorned with tasteful furnishings and adorned with exquisite artwork, creating an inviting space perfect for entertaining guests or enjoying quiet moments of reflection.
Adjacent, discover the private lounge, a serene retreat complete with a patio offering seamless indoor-outdoor living. Here, one can unwind in style amidst lush greenery, savouring tranquil evenings under the stars.
For cozy gatherings or family movie nights, the TV room provides an intimate setting, ensuring endless hours of relaxation and enjoyment.
Need to catch up on work or indulge in a creative pursuit? The thoughtfully designed office offers a secluded haven, ideal for productivity and focus.
Indulge your passion for cooking in this kitchen equipped with a gas stove and designed for both style and functionality. With its spacious layout, abundant storage, cooking here is a delight. Adjacent, the dining area beckons with its chic charm, setting the stage for memorable meals shared with loved ones.
Retreat to the cozy bedrooms, each designed for both comfort and functionality with ample space for relaxation and storage, all serviced by 3 functional family bathrooms designed for convenience and comfort providing ample storage for all your essentials. The master suite is your personal sanctuary complete with an en suite bathroom. Whether you''re getting ready for the day or unwinding in the evening, this space offers the perfect blend of comfort and convenience.
Outside, the enchanting landscaped gardens offer a picturesque backdrop, providing a serene oasis for outdoor relaxation and entertaining. The double garage and carport ensure ample parking space, while the secure surroundings provide peace of mind.
Experience the epitome of contentment living in this meticulously crafted home, where every detail has been thoughtfully curated to elevate your lifestyle and provide a haven of comfort and sophistication in an exclusive suburban enclave.
*Extreme care has been taken to ensure that all representations contained in this advertisement are accurate and is provided on an as is basis with no guarantees whatsoever. The representations herein has not been compiled to meet a Purchasers individual requirements and it remains the Purchasers sole responsibility to inspect the property duly prior to entering into any purchase agreement. The representations herein does not constitute the terms of sale as the images and descriptions are merely indicative. Chas Everitt assumes no responsibility for any errors and we reserve the right to correct/change/update the advert at any time without prior notice.*
