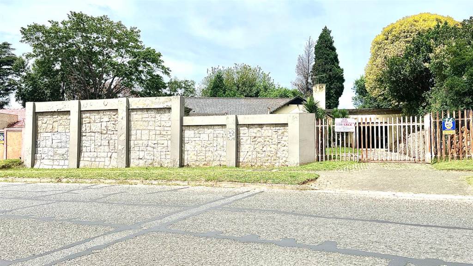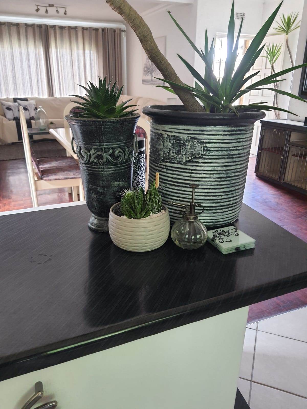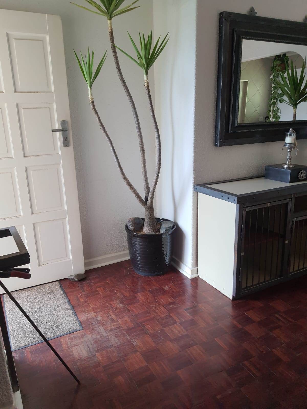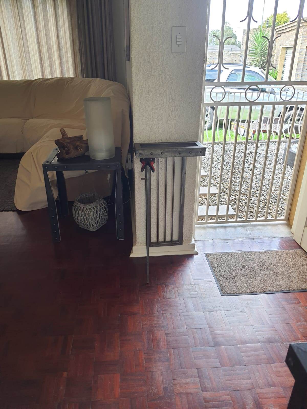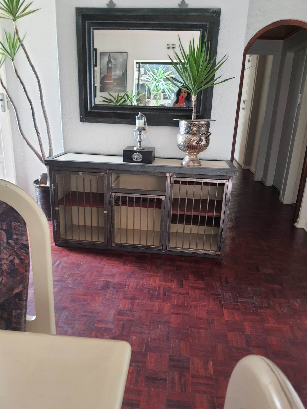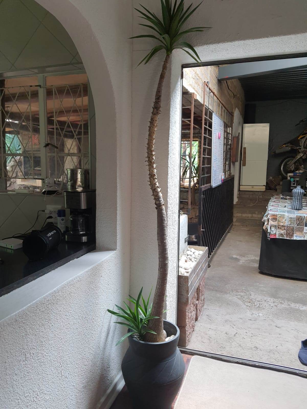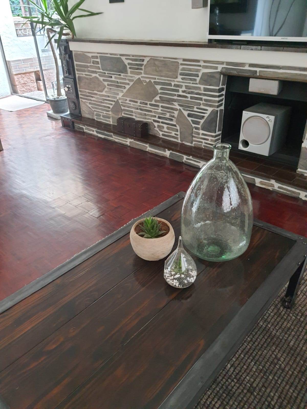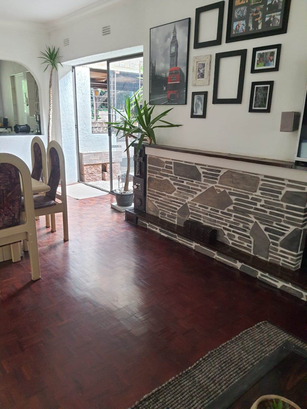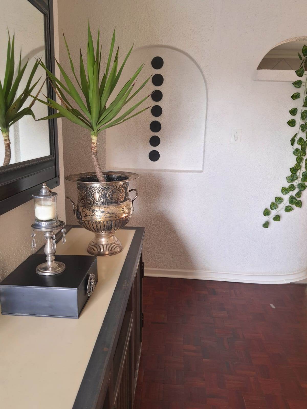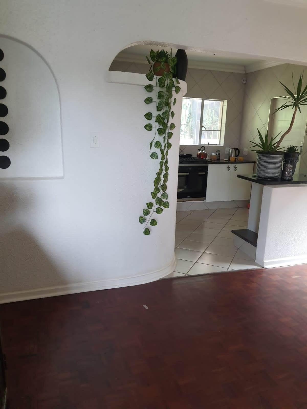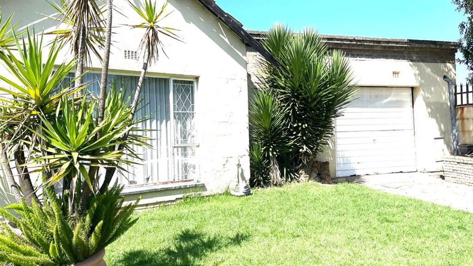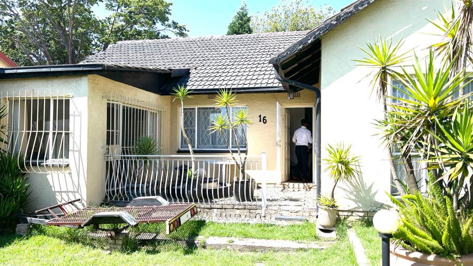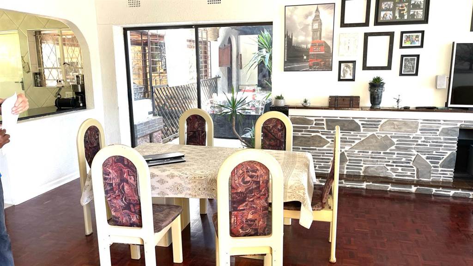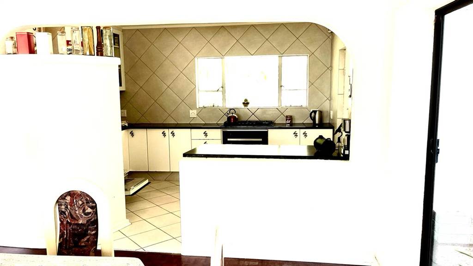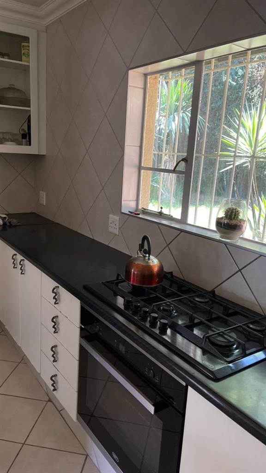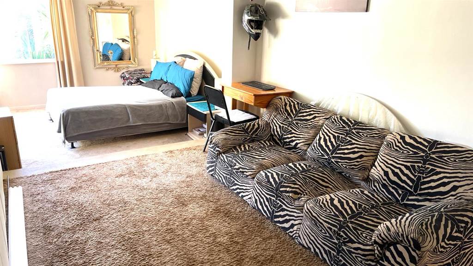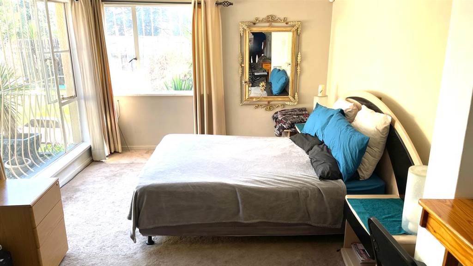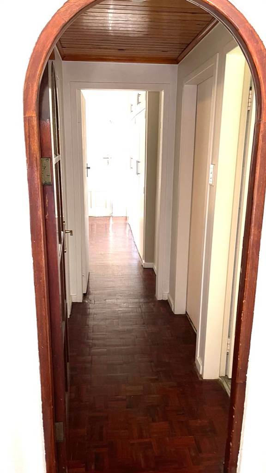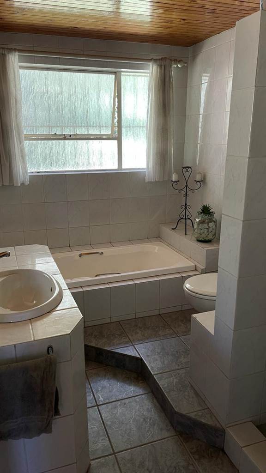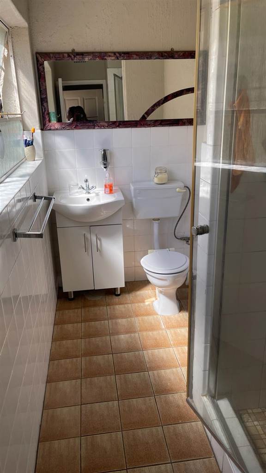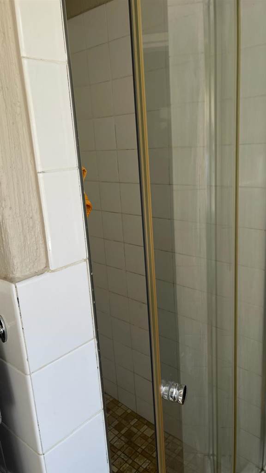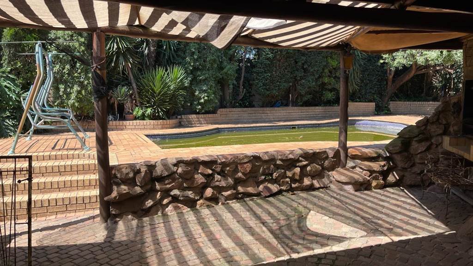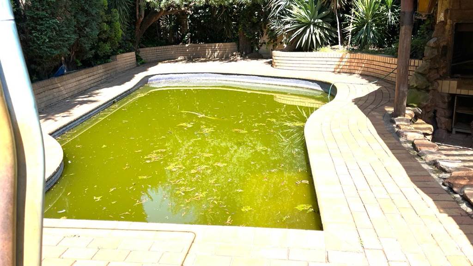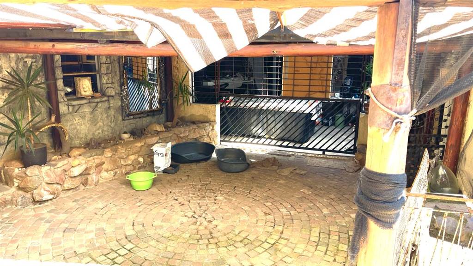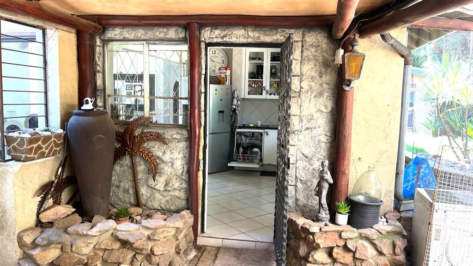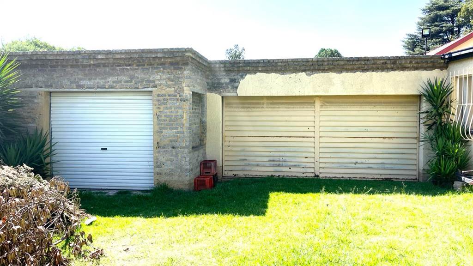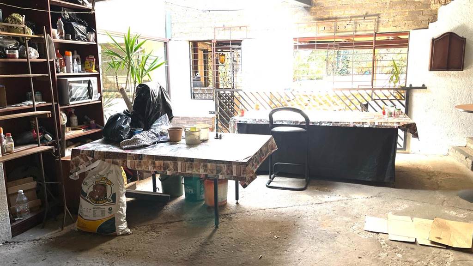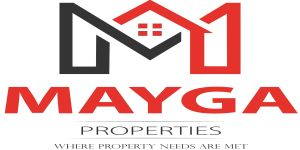3 Bed House in Southdale
R 1 800 000
ADJACENT TO SOUTHDALE SHOPPING CENTER
Expansive Family Home with luxurious Amenities in Southdale''s Prime Location
Step into a vast and secure sanctuary that artfully merges boundless living with all the components
that transform a house into a homely abode
This setting features beautiful rooms, wide spaces, and a wonderful entertainment area, making it
the ideal backdrop for a growing family to establish their roots and experience their children''s
development.
As an added attraction, the spacious entertainment zone is perfect for hosting lavish social events
Furnished with a built-in bar and sufficient room for a pool table with a large Seating area, this area
can be closed off from the main house with large sliding patio doors, creating a perfect man cave.
The presence of an additional room detached from the house enables for an office or an additional
bedroom.
The storeroom could be used to extend the en suite bathroom and make a spacious en suite bathroom with a jacuzzi
bath
Upon arrival, you''re welcomed by a large front garden with plenty of parking space.
Once you enter through the front door, living spaces transition effortlessly from the lounge to the
dining room to an open-plan kitchen with a breakfast nook. A fireplace, accessible from both the
lounge and dining room, ensures a cozy winter ambiance while enhancing the overall charm
Sliding doors give access to the bar room, patio, and pool area. Partly covered patio allowing and
shade cloth area allowing light in with the limited sun. With built-in braai.
The kitchen comes equipped with a breakfast nook and plenty of cupboard space.
Further down the corridor, you will discover bedrooms with carpeted floors. The master bedroom is a
standout, with plentiful space, ample closets, and an en-suite bathroom.
Part of the main bedroom is a room that is on a split level and can function as a pajama lounge. The
additional bedrooms are well-served by the second bathroom, featuring both a bathtub and a
shower
There''s ample space for your vehicles with a large oversized garage ensuring their protection.
Furthermore, there''s plenty of visitor parking available, all secured behind an automated gate.
This property has a luscious green garden a few steps from the pool and ample space for your pets
to run and be happy.
Situated in Southdale, close to amenities such as Southdale Shopping Centre, Primary and High
Schools are also close to The Glen Shopping Centre, as well as The Mall of The South. Flanked by
major freeways just a stone''s throw away giving you access to The North, The East, and The West.
No.16 Southdale Drive
Stand No.148 775m2
The house consists of the following(including the approximate sizes of each room):
Total area of the building approx.311m2
.
A spacious open-plan lounge, kitchen(with a gas hob), and dining room with a breakfast nook.
Kitchen:
Lounge, dining room, and entrance hall
Approx.-Kitchen:11.5m2
Approx.-Lounge, dining room, and entrance hall:38.5m2
Guest bathroom:
Consisting of a bath, shower, toilet, and wash basin
Approx. 6.2m2
Main bedroom with a pyjama lounge
Please feel free to contact us for your exclusive viewing
