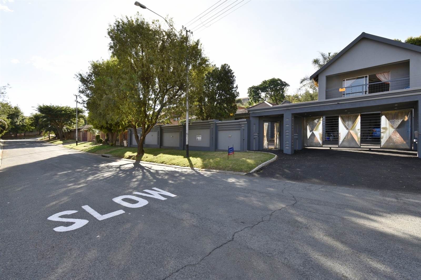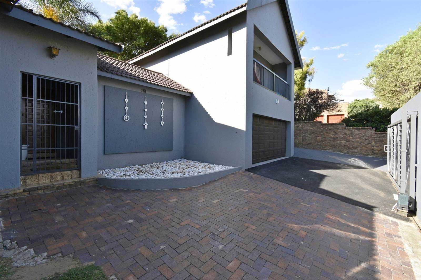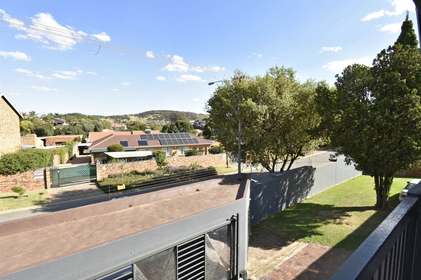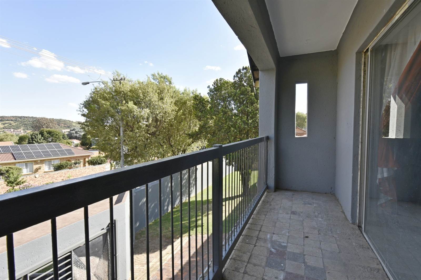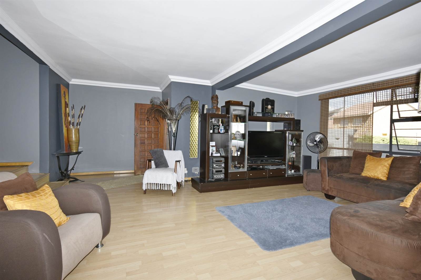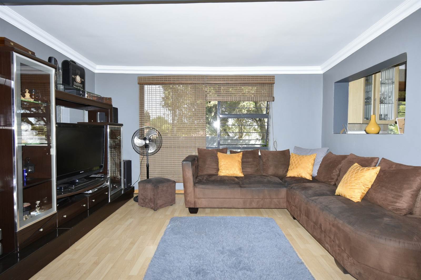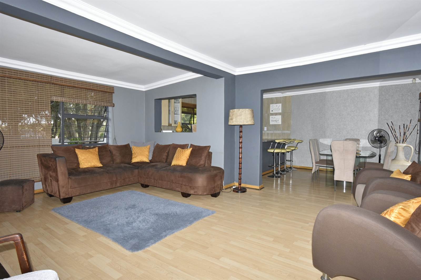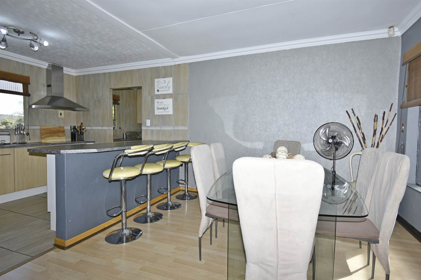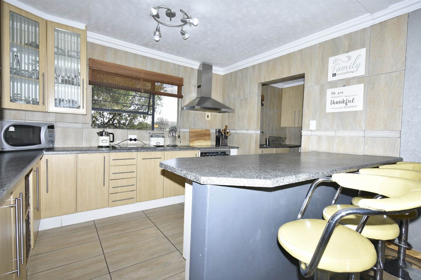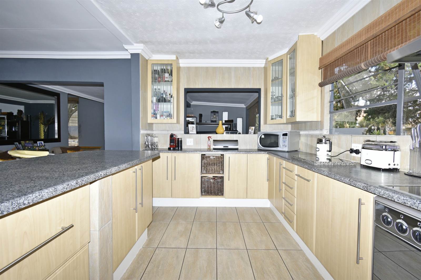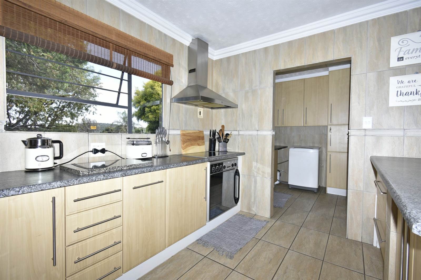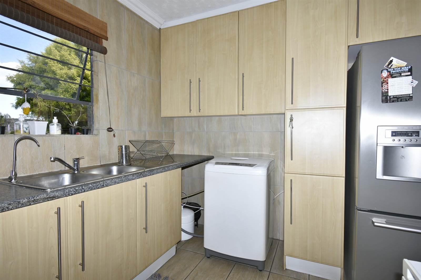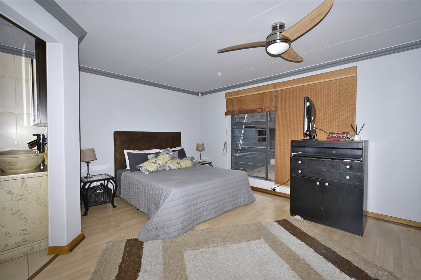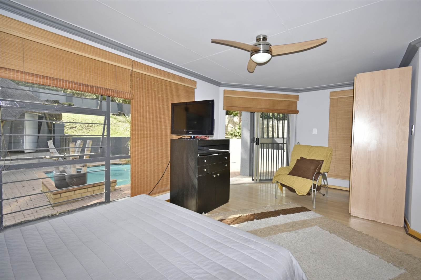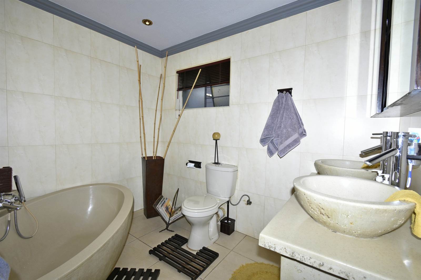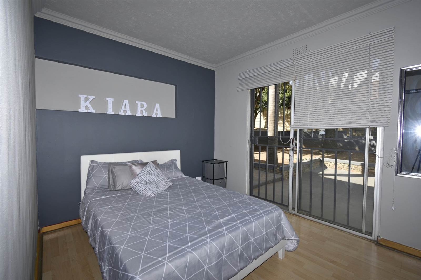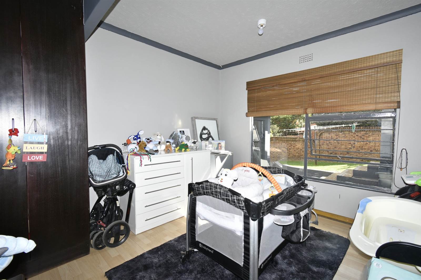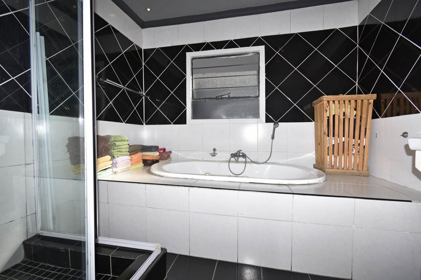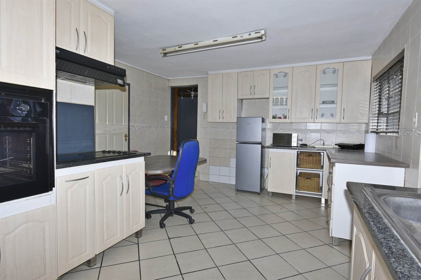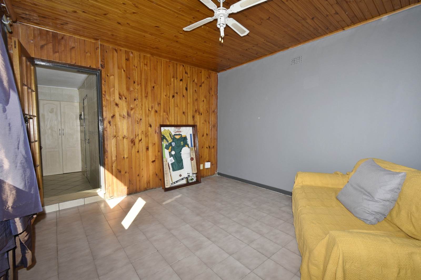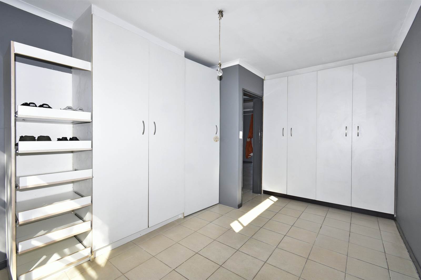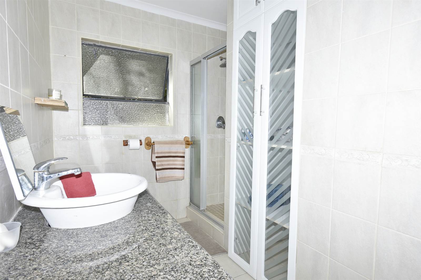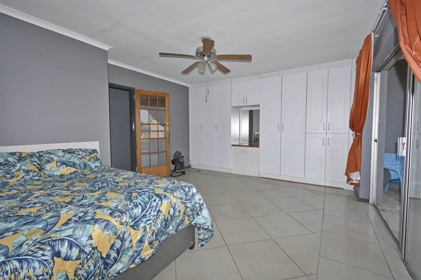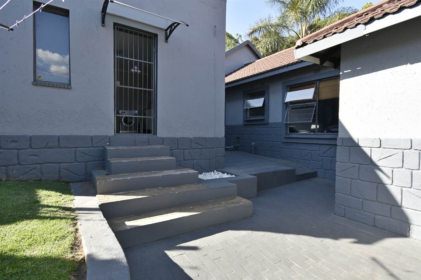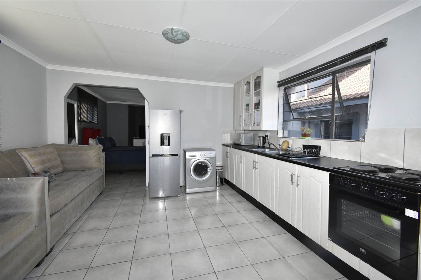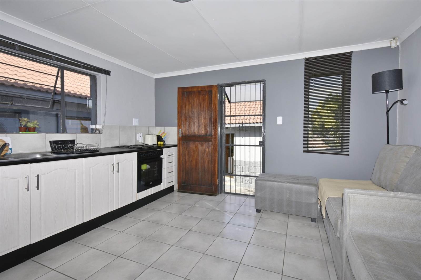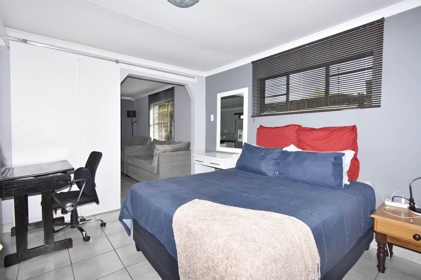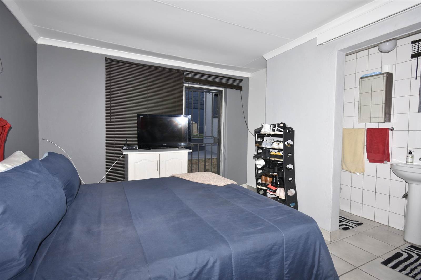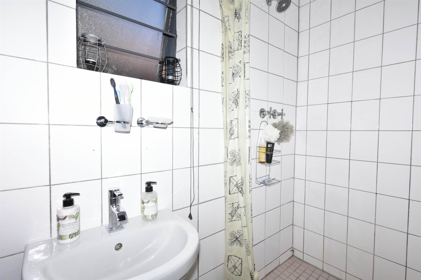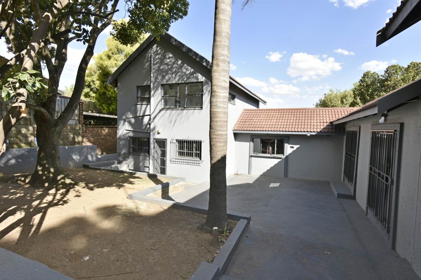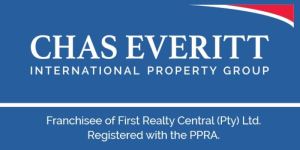Modern and Elegant Family Home
This beautifully renovated home is located in a charming street with other similar properties, creating a compatible and attractive neighbourhood.
The home offers exceptional features, a prime location, and modern upgrades, making it ideal for those seeking comfort, style, and convenience.
Step into the entrance hall offering a spacious open-plan area featuring a comfortable lounge, dining area, TV room and fully equipped kitchen with a scullery.
The main bedroom is spacious with laminated floors, offering a peaceful retreat.
The modern en-suite bathroom features a bath and double basin for a luxurious self-care experience.
Optimise your clothing and accessory storage with a well-equipped dressing room.
Second bedroom with built-in cupboards and laminated flooring.
A third bedroom with built-in cupboard and laminated flooring.
Guest bathroom with spa-bath, shower and basin servicing the two bedrooms.
A separate guest toilet with a basin for added convenience.
Flatlets
The units are in a tranquil setting, ideal for rental income or multi-family living
It has separate entrances and remote control access for added security.
Flatlet 1 features a well-equipped kitchen and a spacious lounge on the ground floor.
Upstairs features two bedrooms, one with an en-suite bathroom, and one leading onto a balcony.
Flat 2 features an open-plan lounge-kitchen and a spacious bedroom with an en-suite.
All rooms have sliding doors leading out to the pool area.
Outdoor Living
Enjoy a well-paved garden ideal for outdoor activities and entertaining.
Take a refreshing break in the nearby Lapa or enjoy a dip in the sparkling pool.
The Lapa''s built-in braai adds charm and warmth, perfect for cosy gatherings on chilly winter days.
Double automated garage with open space for up to eight additional cars.
Burglar proof bars
The property is fully walled with electric fence and remote-controlled gate.
Experience the luxury of exclusive and intimate living.
To complete this remarkable home set on 1532 square meters, it offers servant quarters with shower, outside toilet, store room and a Wendy house.
The stunning home is within walking distance of Abbots College for convenient access.
Close to schools and amenities, including shopping centres, restaurants, and medical centres, ensuring convenience and accessibility.
Contact me to schedule a viewing and take advantage of this amazing opportunity!
*Extreme care has been taken to ensure that all representations contained in this advertisement are accurate and is provided on an as is basis with no guarantees whatsoever. The representations herein has not been compiled to meet a Purchasers individual requirements and it remains the Purchasers sole responsibility to inspect the property duly prior to entering into any purchase agreement. The representations herein does not constitute the terms of sale as the images and descriptions are merely indicative. Chas Everitt assumes no responsibility for any errors and we reserve the right to correct/change/update the advert at any time without prior notice.*
