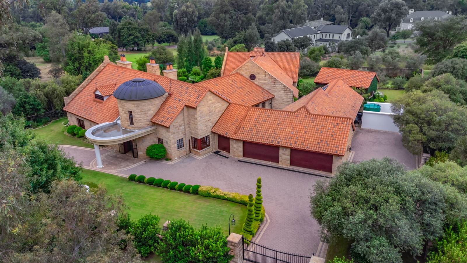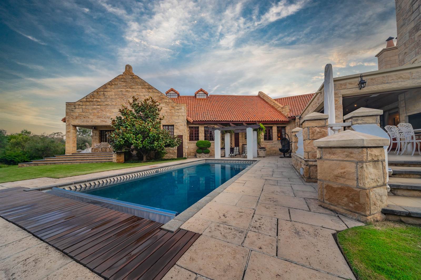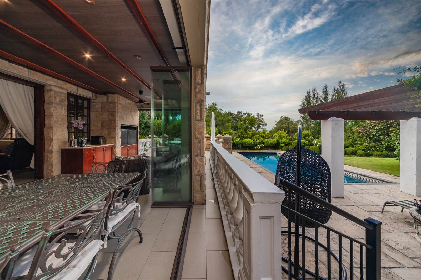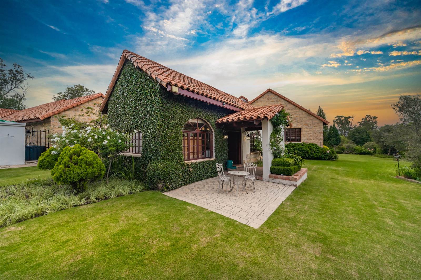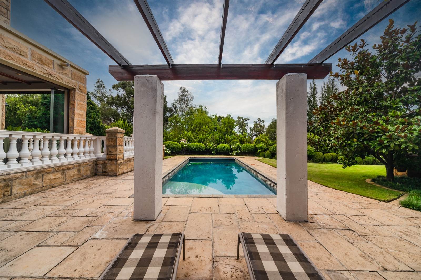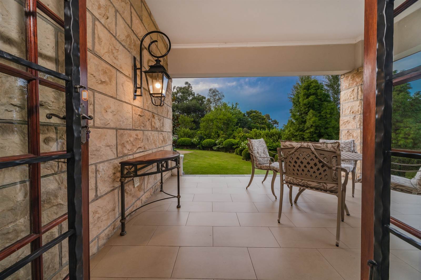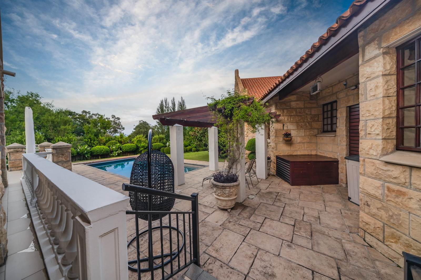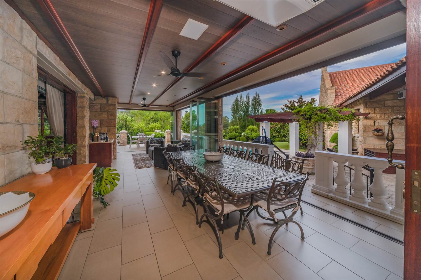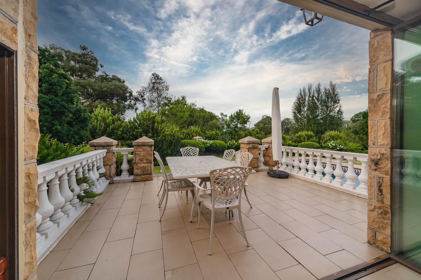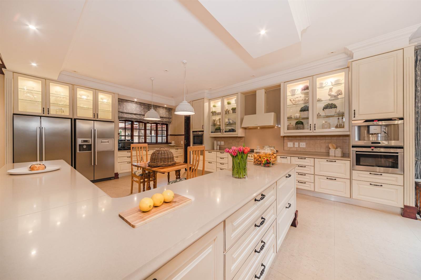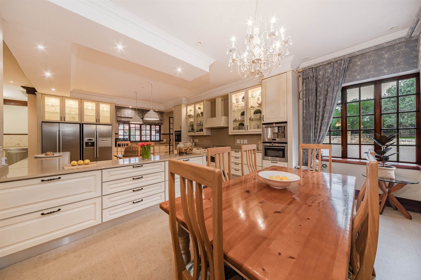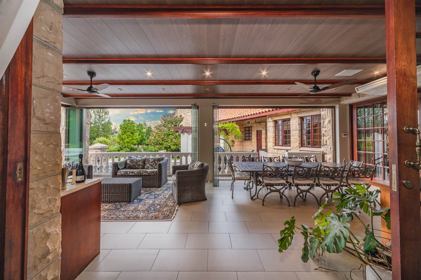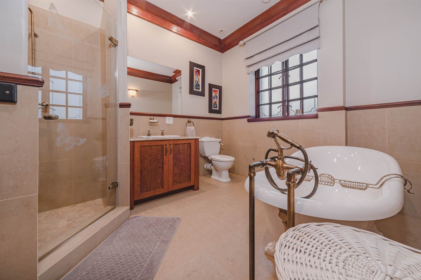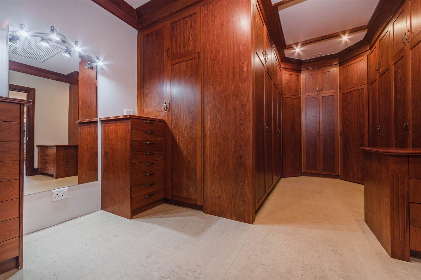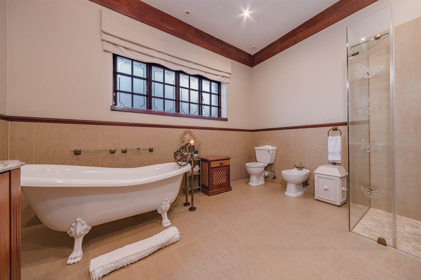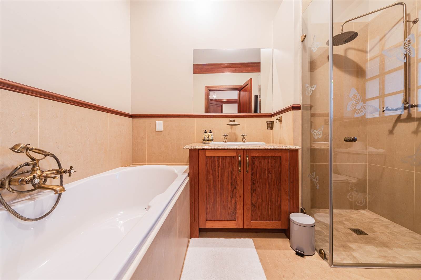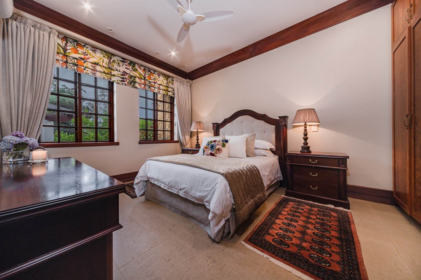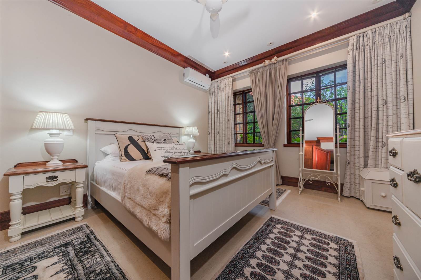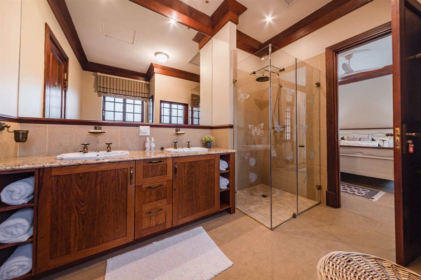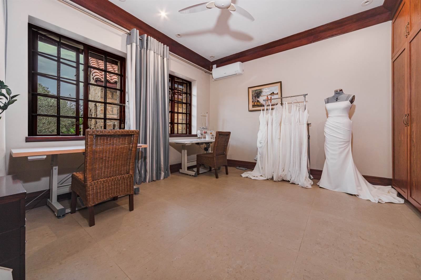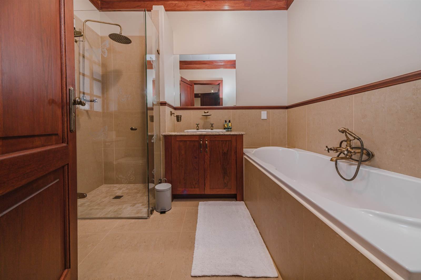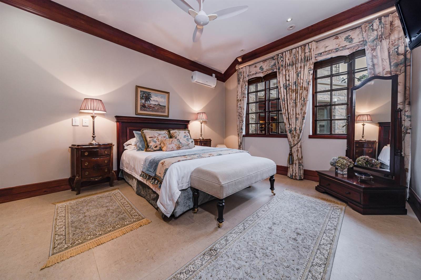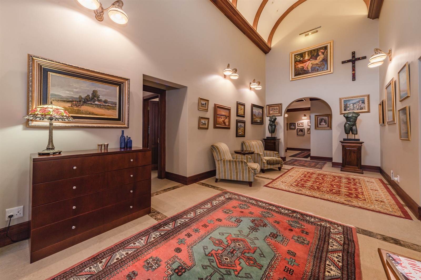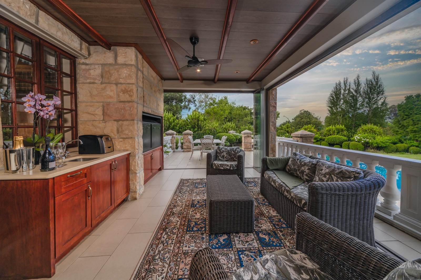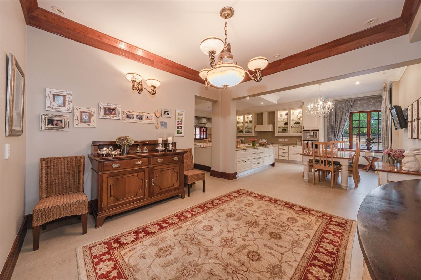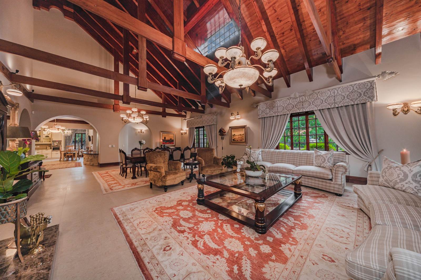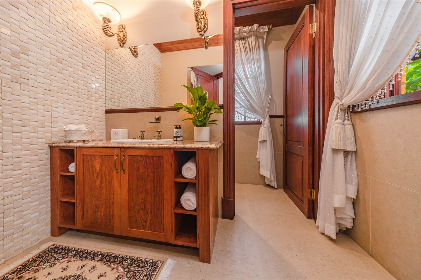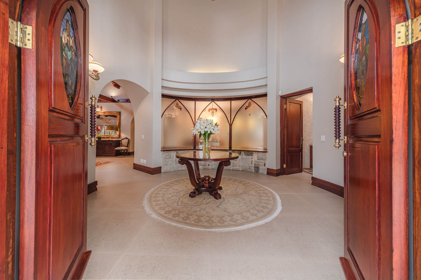SHOW DAY **BY APPOINTMENT IN ADVANCE ONLY**
North Facing, Full Solar, 950sqm, Single Storey Family home with Cottage in Sought After Street in Blair Atholl Golf & Equestrian Estate
Situated in the centre of Blair Atholl Golf & Equestrian Estate, is a beautiful single storey home inspired by Sir Herbert Baker, a dominant force in South African architecture for over two decades.
A vision came to life in this 5 bedroom property with a separate garden cottage. With 950sqm under roof, the sandstone exterior home is one of only a handful of single storey homes in the estate. The porte-cochere front entrance sets the scene, leading to a grand glass dome entrance hall with guest toilet.
The kitchen offers a large, welcoming space with separate scullery and pantry. Dining and lounge areas are organized to entertain and allow for a functional flow between spaces. An ideal separate tv room is completed with built in bookcases and a convenient drinks server which flows onto the veranda with frameless stacking doors opening onto an outside seating area and sparkling pool.
The passage is wide leading to bedrooms, pyjama lounge and a huge linen room. The main bedroom has his and hers bathrooms/dressing rooms, lounge area and private covered veranda. The bedroom is finished with a study for remote working. Two bedrooms in the main house share a full bathroom, and two others are en suite. The large, separate cottage has a kitchenette and bathroom. Double staff quarters with dining area, kitchen and bathroom. Garages have space for 5 cars and a golf cart.
What we love about this home:
Solar panels to save energy
Salt water heated swimming pool with an automated cover
Slow wood burning fireplace in the main lounge for cold nights
Gas fireplace in tv room
Alabaster light fittings
Air conditioning
Fenced garden, with gate leading to duck pond and huge extended garden
Power generator can easily be installed in a prepared area ready to welcome one
Water tank for irrigation and backup for water into home
Alarm/security system
Gas/electric water heating for kitchen and two bedrooms
African Rosewood roof trusses
Kitchen appliances: Ilve stove, eye level oven with warming drawer, built in coffee machine, built in microwave & bar fridge
About the home design:
Luxury Colonial Home inspired by Sir Herbert Baker, dominant force in South African architecture for over two decades
Sir Herbert designed the South Africa Union Buildings, which are also made of sandstone the same material this home is made of
Sir Herbert was also a major designer of some of New Delhis most notable structures
Blair Atholl offers an unparalleled living experience on a championship golf course rated 9th best course in the country!
Low density: Approximately 1 dwelling per 2 hectares
Member''s Only Gary Player Signature Golf Course Clubhouse & Restaurant Facilities Members Only Equestrian Centre Wellness Centre with Squash, Gym & Spa Facilities Conference Facilities
State-of-the-art perimeter security
Family Lifestyle Centre on the Estate, with Tennis, Cricket & Pool facilities
Common open ground within the estate in excess of 1000 acres
Bridle, cycling, jogging & walking trails throughout the estate
Private schools in the area - Heronbridge within 10km & Pecanwood College within 16km.
3km from Lanseria Airport
As resident agents in Blair Atholl, we are exclusively focused on selling property in the estate and our knowledge of the estate is unmatched from years of exposure in the estate. Your luxury home experience in Blair Atholl is in good hands with us we will find the home for you!
