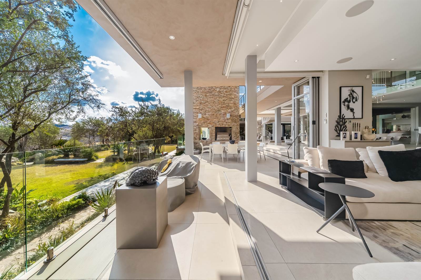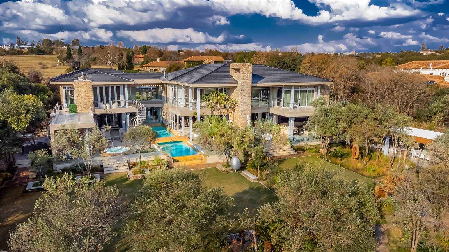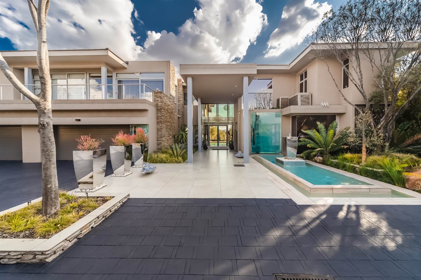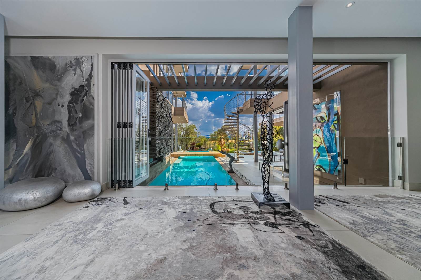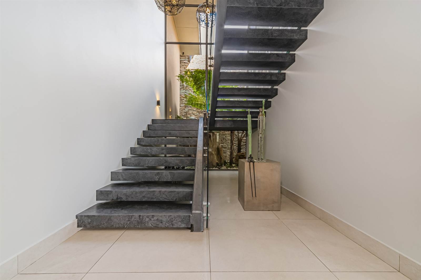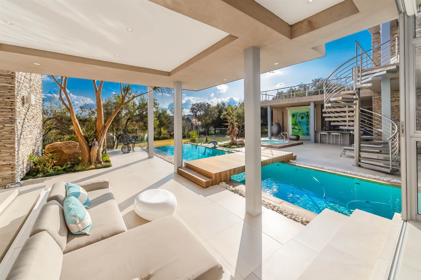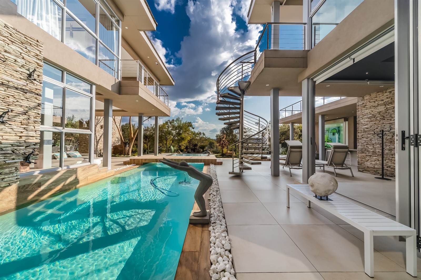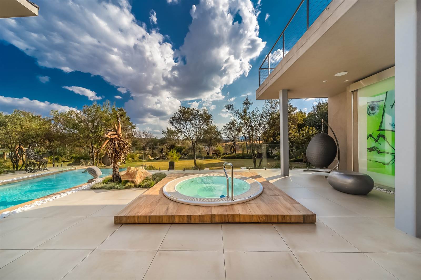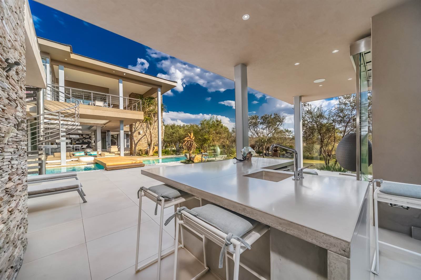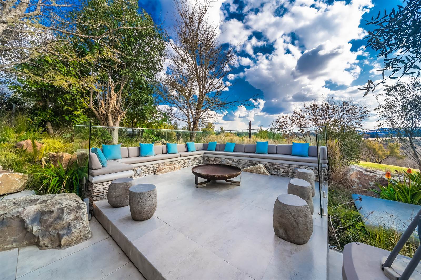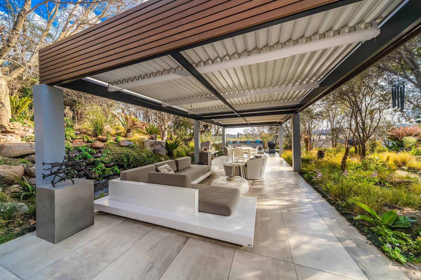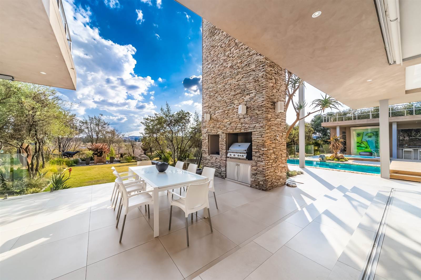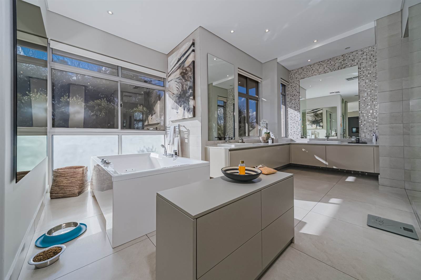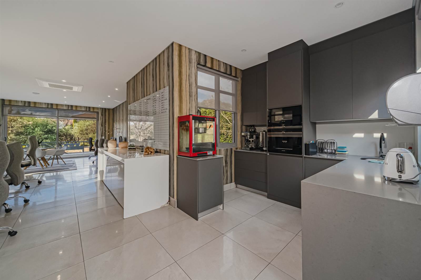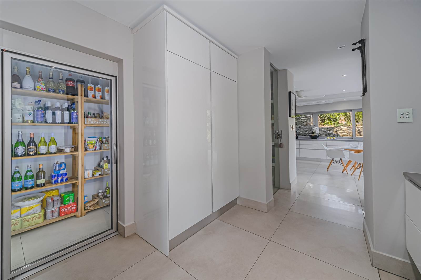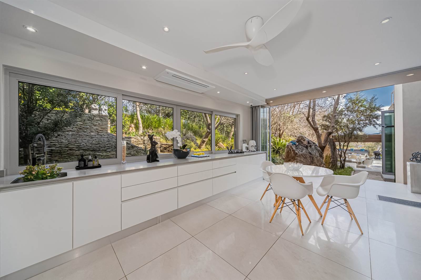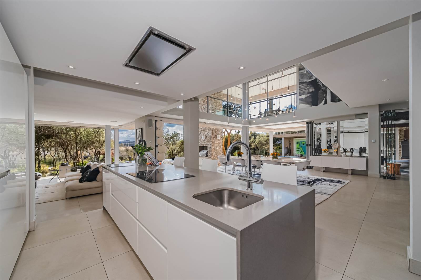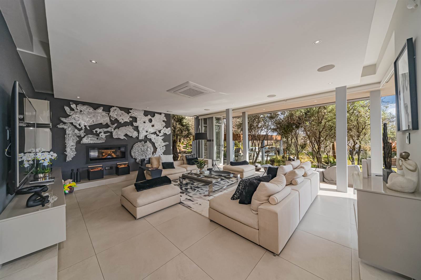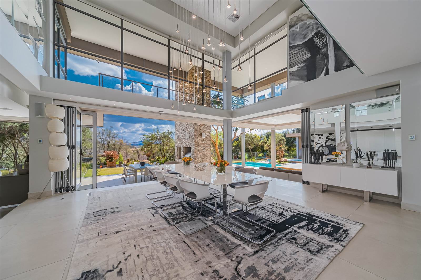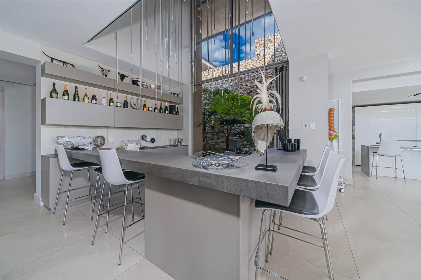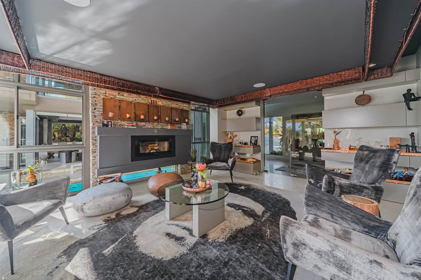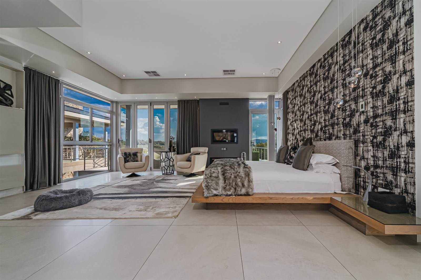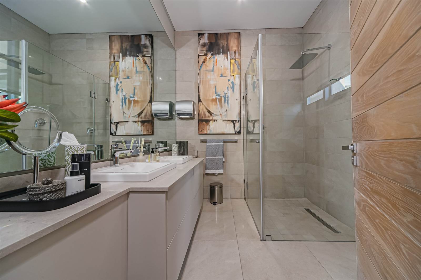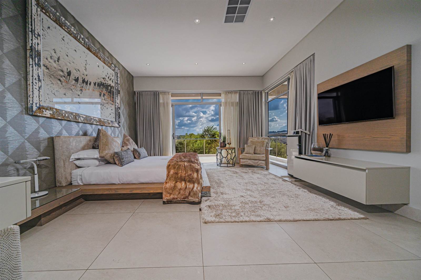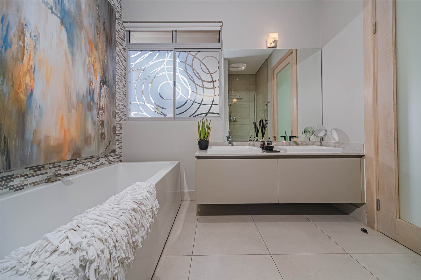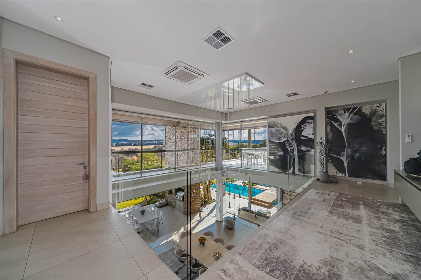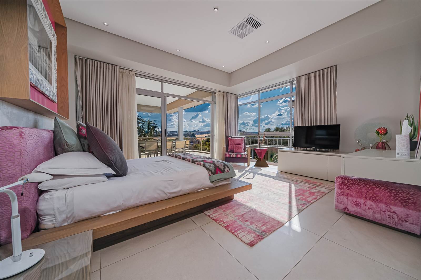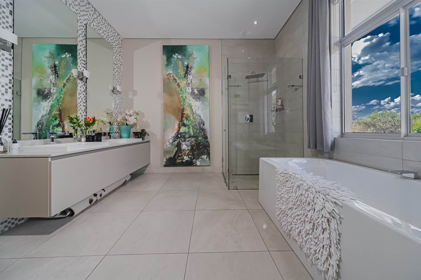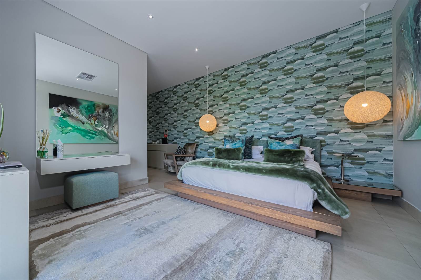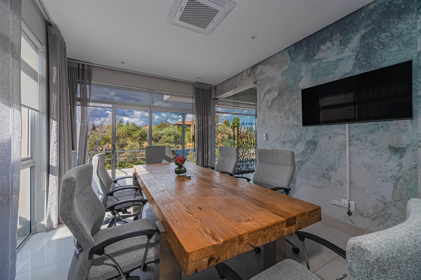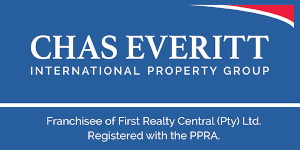Form follows function - modern masterpiece in Blair Atholl Golf Estate
Elevator pitch: Luxury 6 bedroom 6 bathroom home in Blair Atholl Golf & Equestrian Estate with views of the hillside and sunsets to die for, brought to life with simplicity, livability and the concept of form follows function at the forefront. From catering kitchen to show kitchen and multiple entertainment spaces from bars to seating to jacuzzi, the lighting in this home will take your breath away to one of the six en suite bedrooms showcasing the expansive interiors and integration of interior and exterior spaceoffered fully furnished.
Detailed description: Walk through the main entrance and you are greeted with the sparkling pool doubled up as a feature and clean lines and curves wherever you look. From the designer furniture to the custom artwork on the walls to the amazing piece of art water feature outside, no corner has gone unnoticed in this home. Every room utilizes natural light and high volume, open spaces bring in the feeling of great integration between interior and exterior space.
On the ground floor, you will find the most awesome office environment for the work from home executive with functional spaces for meetings inside and out. Switch from a conference call to a group meeting outside in the office garden or simply take a break and breathe in the fresh air with the lovely space created around the office. An en suite guest bedroom downstairs has its own colour theme and beautiful doors opening outward. The home has both an inside bar with beautiful lighting and an outside bar by the swimming pool. There is a show kitchen and a catering kitchen this home is set up to entertain with multiple spaces for guests and the catering team to both prepare and serve. The kitchen has top of the range appliances installed, multiple ovens and doors to reach the various entertainment areas the home offers. There is a walk-in fridge and laundry area plus various storage options in the kitchen and catering kitchen, seamless in design with a splash of colour with the designer wall backdrops.
Additional outdoor areas include a large fire pit with views of the Crocodile River and golf course, an outside dining area with built in gas braai and comfortable outdoor seating area undercover or open, at your choice
Upstairs are five glorious bedrooms all en suite with their own colour themes and décor and multiple balconies. Currently the home offers space for one of the rooms to be an office but can easily switch to another bedroom if needed, even as a separate cottage with its own entrance and balcony. There is also an upstairs boardroom space which could also function as a massage room or beauty parlour inside the home. The main bedroom offers his and hers walk in cupboards (hers is much larger), a coffee bar and a grand bathroom with lots of natural light.
The home is complete with a generator, solar panels and home automation system throughout with a lush vegetable garden, fully irrigated garden and six garages. Air conditioning, fire places, underfloor heating, an intercom system and a jacuzzi are some additional features that finish the home.
Blair Atholl offers a life changing and unparalleled living experience
Low density: Approximately 1 dwelling per 2 hectares
Member''s Only Gary Player Signature Golf Course
Clubhouse & Restaurant Facilities (managed by Pigalle Restaurants)
Members Only Equestrian Centre
Wellness Centre with Squash, Gym & Spa Facilities
Conference Facilities
State-of-the-art perimeter security Family Lifestyle Centre on the Estate, with Tennis, Cricket & Pool facilities
Common open ground within the estate in excess of 1000 acres
Bridle, cycling, jogging & walking trails throughout the estate
Private schools in the area - Heronbridge within 10km & Pecanwood College within 16km. 3km from Lanseria Airport, Montessori pre & primary school next door to Blair Atholl
