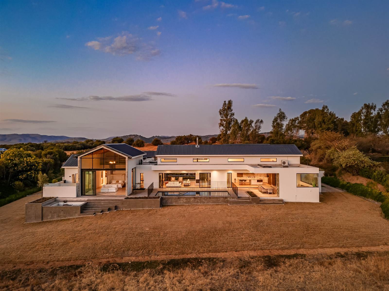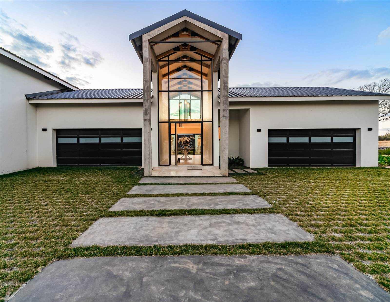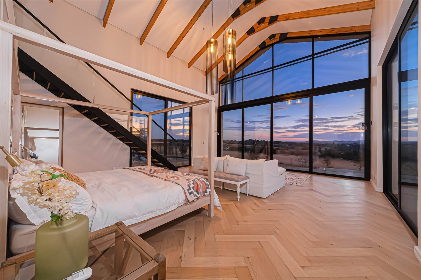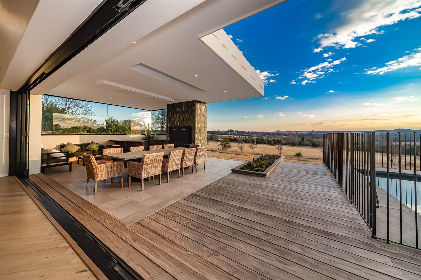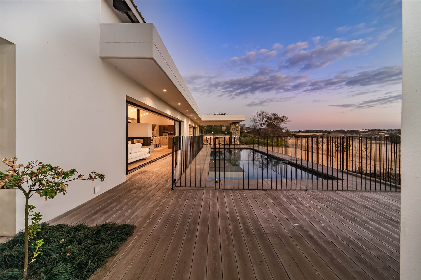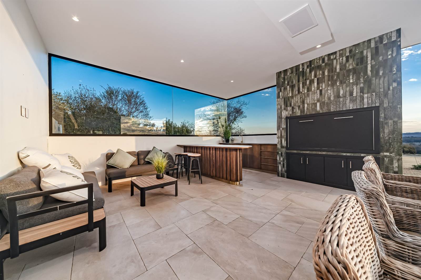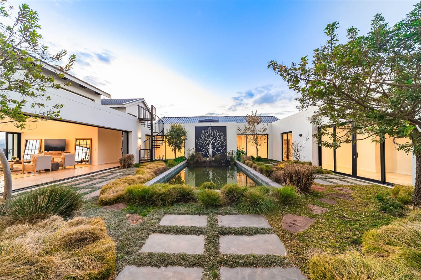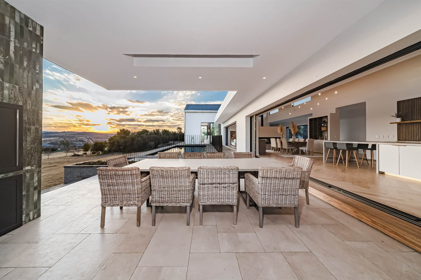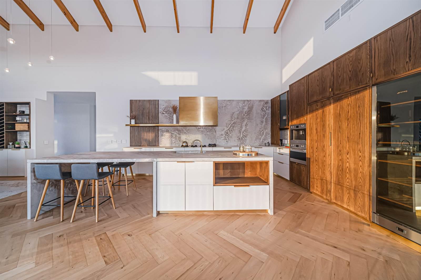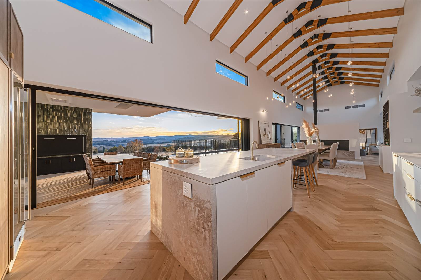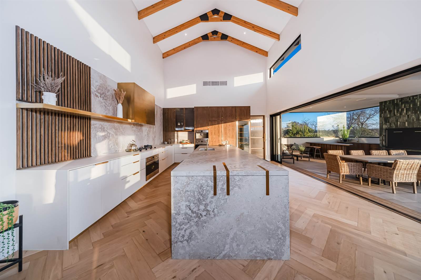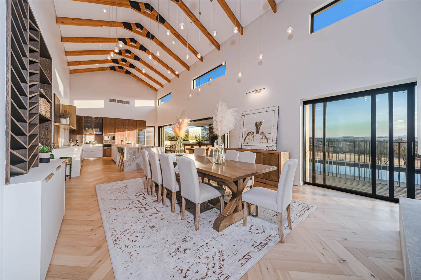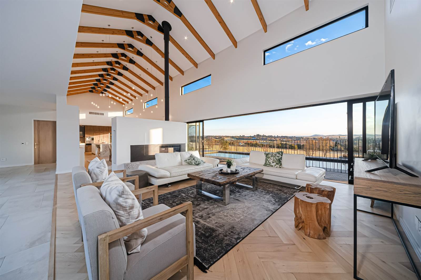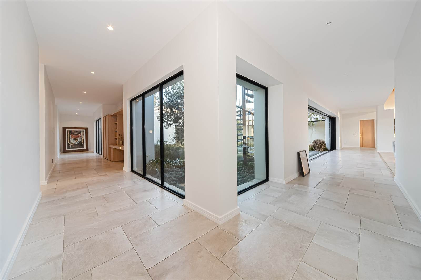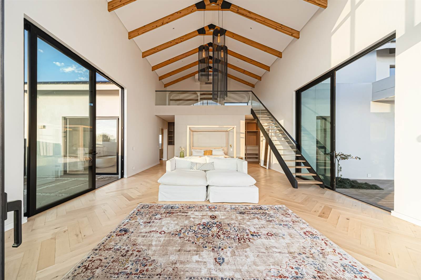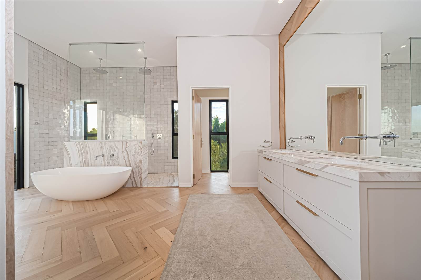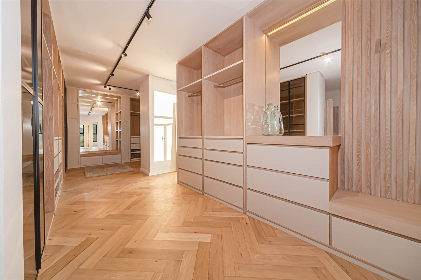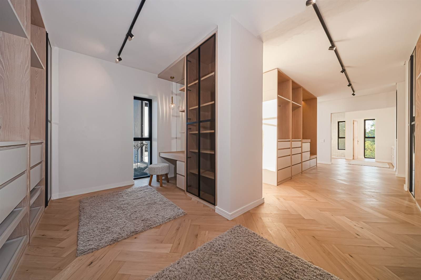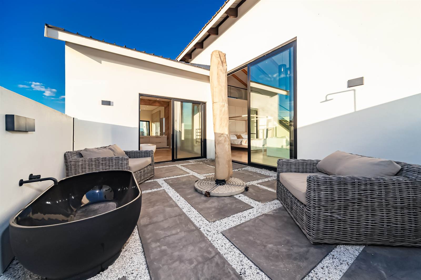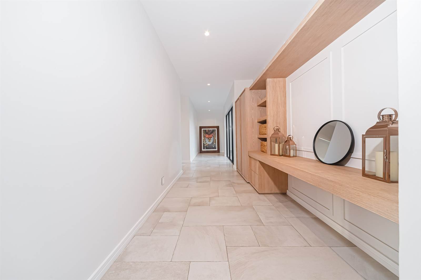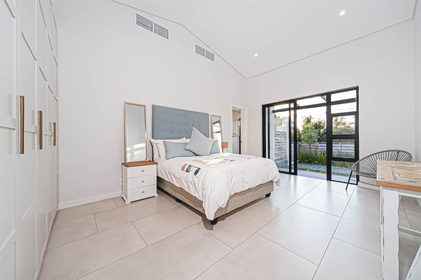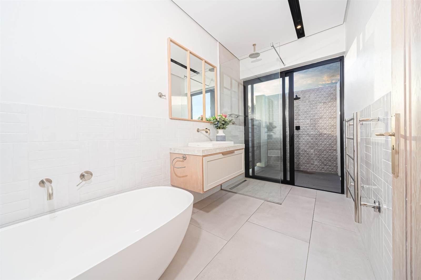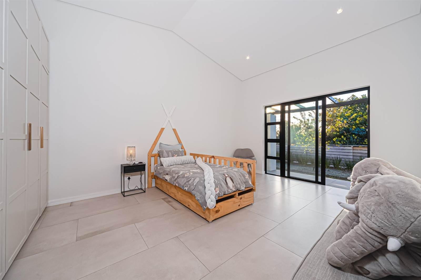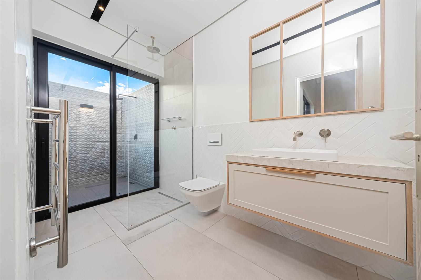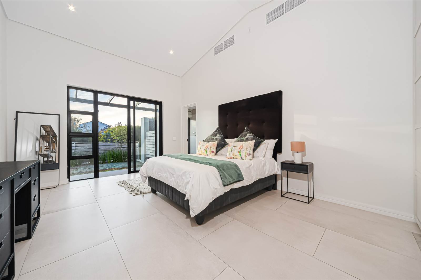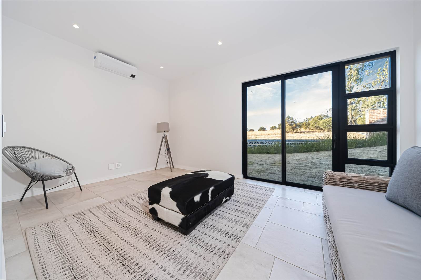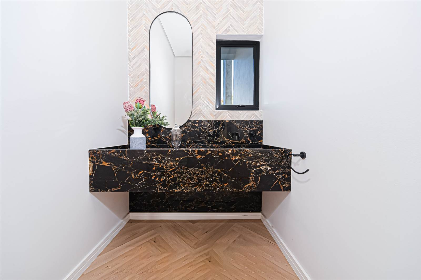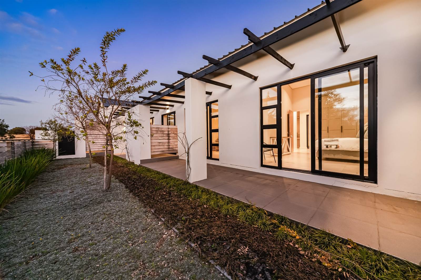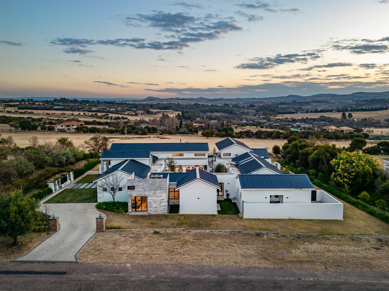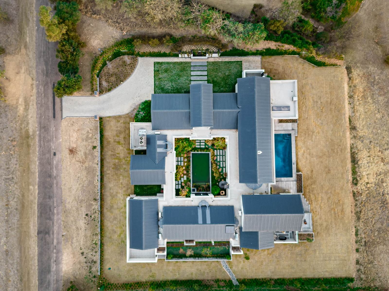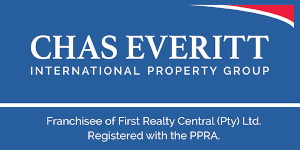On show **by appointment only in advance**
Elegance and Luxury Breathe Style into this Single Storey Modern Family Home
Situated on the higher ground of Blair Atholl on a large stand overlooking the Magaliesburg hills, is this breathtaking modern 5 bedroom home with sparkling pool. The home is modern with some country features creating a warm, homely feel that is above all functional for all generations.
The spacious, high volume living area is open plan and ideal for hosting events with the best views in the estate being right on the fairway. The home is built around a central courtyard which is completed with a tree of life art piece above a natural swimming pool which uses biofilters to create clean swimming water without the use of chemicals.
The kitchen is on trend, with tones of brass used with oak to create seamless lines with integrated appliances hidden fridge and freezer and built in stove which is integrated as part of the counter tops. The laundry/scullery area is finished with a spacious pantry and an outside courtyard area.
There are 5 Bedrooms in total the master suite is West facing and purposefully built so, to enjoy breathtaking sunsets. Bedrooms 2-4 are North facing, with outdoor showers, patios and an enclosed garden space and bedroom 5 is East facing, ideal as a guest suite for its positioning and access.
The home also has an office space and a separate family or play room which could also be converted into a cinema room. The passageways are wide with light flowing throughout, giving a feel of openness and serenity as one moves through the house. Double staff quarters and two double garages complete this home, with an inverter system installed for power backup.
The most fantastic features which we love about this home:
Natural swimming pool in centre of home which has a bio-filter which uses live plants to create clean water for swimming without the use of any chemicals
Hydronic water underfloor heating
Smart home capability
Central cooling system
Solar heating
Inverter installed for power backup
Double fire place in centre of main living area
Herringbone real wood oak floors
Dry bar in the dining room
Outside entertainers bar and built in braai
Tree of life in centre courtyard which brings nature into the house
Custom made suspended light feature in dining room
Powder room with marble slab basin
Custom made Wolkberg tiles in master bathroom
West facing high volume master bedroom with loft area and exquisite wardrobe, bathroom plus full outdoor bathroom and a firepit to finish off
Outdoor showers, patio and courtyard attached to bedrooms 2-4
The use of oak, herringbone pattern and bronze features in the home
Double glazed pocket doors
Irrigated garden and water feature at main entrance
As resident home owners living in the estate since 2017, we have all the knowledge you could possibly need as a new owner coming into the estate.
Gary Player designed golf course, ranked 6th in South Africa
650 HA low density estate with only 329 stands
Security 24h patrolled, fenced in estate with state of the art camera technology
Stables and full equestrian show arena
12 fishing dams including 4 trout dams
Two helipads
Lanseria International Airport is 3.5km away
World class restaurant and conference facilities inside the estate
Family friendly restaurant with tennis courts, cricket and soccer pitches and a childrens play area.
Fine dining restaurant situated at the main clubhouse
Wildlife including Kudu, Springbok, Nyala and Warthog free roaming
50km of hiking, running and mountain bike trails
Hi-tech gym, Pilates studio, squash court and swimming pool
Urban Savannah Spa
Top schools in the area Monaghan Montessori, Heronbridge, Steyn City, Pecanwood College
Grocery shopping Culinary Deli 3 minute drive, Maggies Farm 5 minute drive, Chartwell Corner (Woolies, Checkers, Pnp Clothing, DisChem) -12 minute drive
