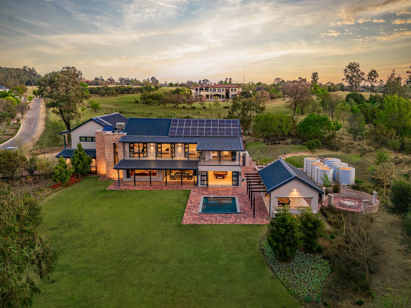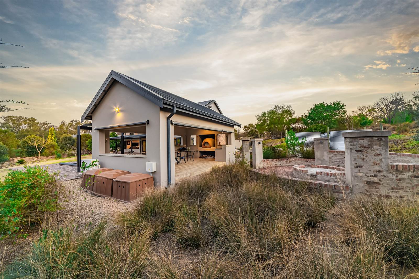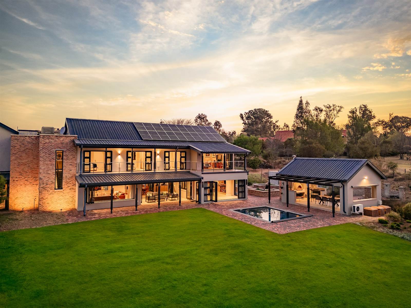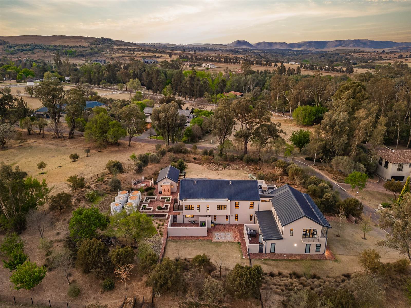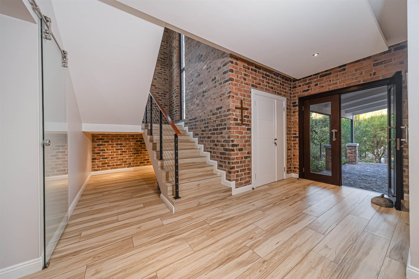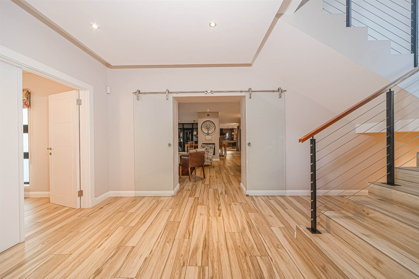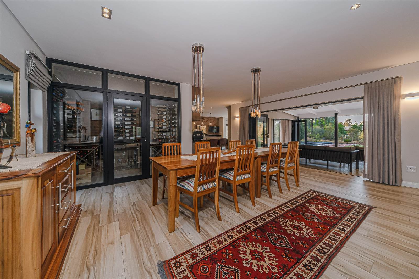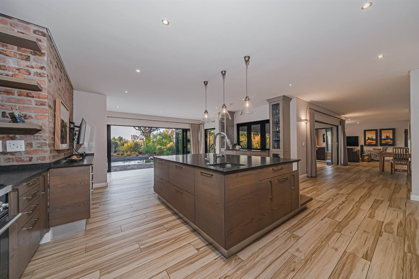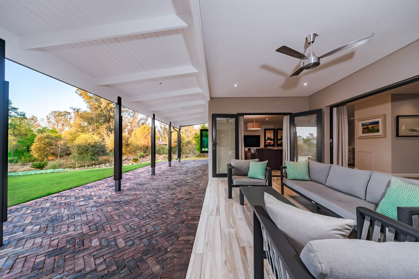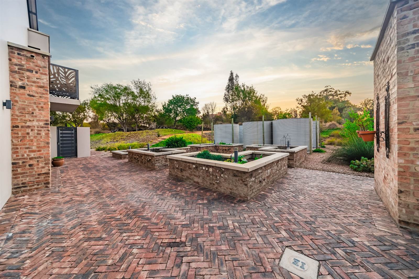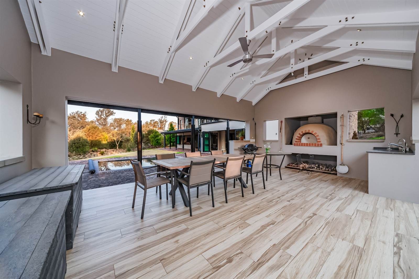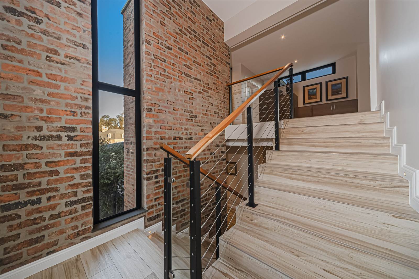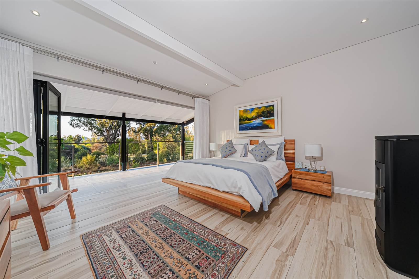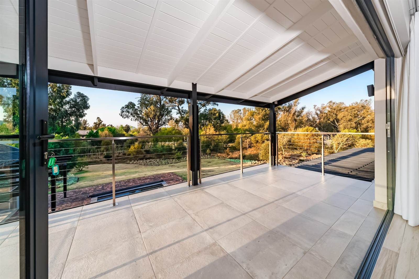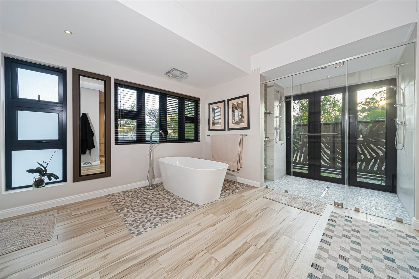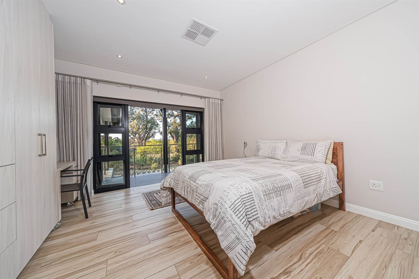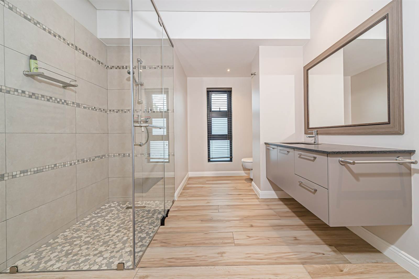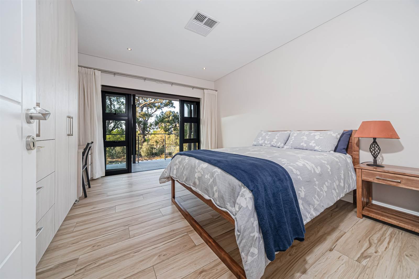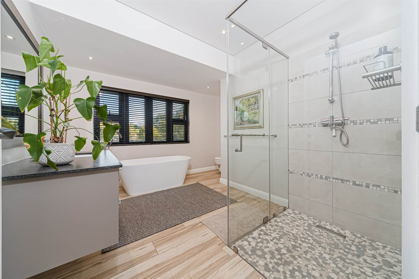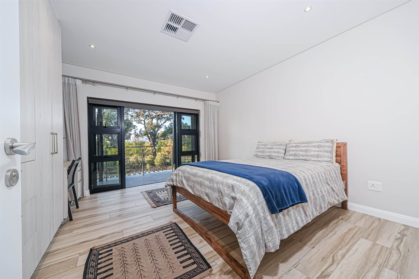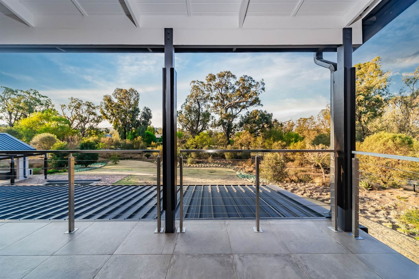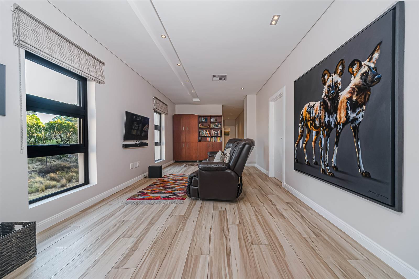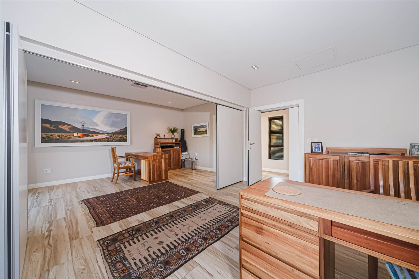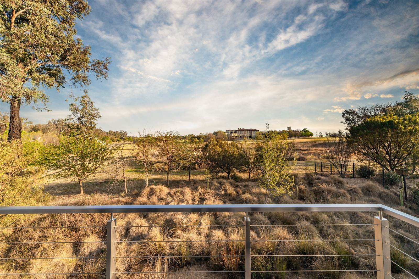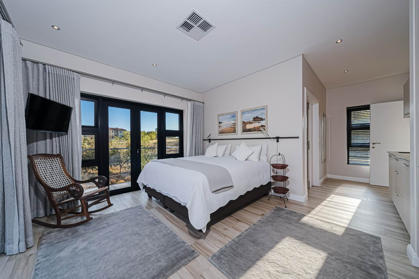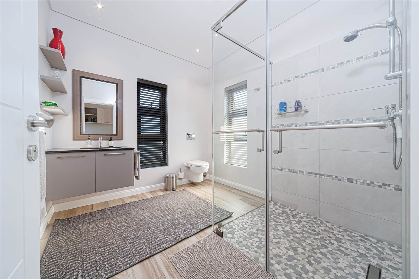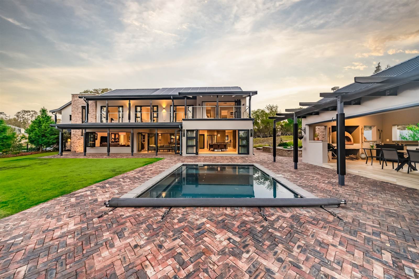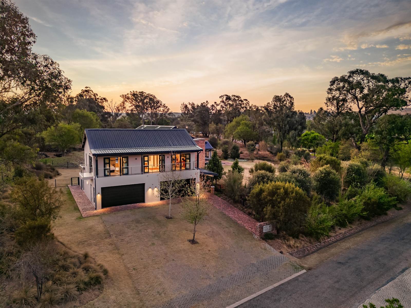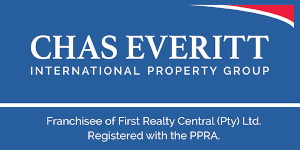Show day **by appointment only in advance**
In the Heart of Blair Atholl: North Facing Modern Country home with Solar & Water Harvesting
Wake up in nature with exquisite views in this 5 bedroom self-sustaining property with all the features one could want in a modern country home. From the powerful solar system to the evaporative cooling system throughout the house, innovative fire places and the water harvesting system, the comfort levels are sitting high as they are completed with exquisite views onto the landscaped forest like 4000+sqm stand.
The ground level of the property is very functional from the main entrance and garages through to the living and dining area with temperature controlled wine room which leads through to the large, welcoming kitchen that was built to spend time in. A large kitchen island with a great amount of seating is positioned well for the chef to enjoy company whilst moving from the cooling room/pantry to the laundry/scullery or just out the back to the huge vegetable garden to pick some herbs for dinner. There is a huge, private courtyard off the kitchen which leads around to an additional fenced in area where single staff quarters are located with their own private courtyard.
The swimming pool is located perfectly next to the separate entertainment area which is completed with braai and pizza oven and a separate fire pit lapa area for lazy summer nights in the forested garden.
Upstairs the property has two wings one has a guest bedroom en-suite with two offices completed with soundproofing which can be joined as one large workspace if needed. On the other end of the house, past the pyjama lounge are three bedrooms which share two bathrooms and the master bedroom en-suite with combined large bathroom, walk in closet and huge patio with exquisite views into the distance of rolling hills. There is also a space which allows for a future lift to be installed making the property fully accessible & wheelchair friendly. Doorways were made extra wide throughout the house as well to ensure wheelchairs can move freely a great addition to this property.
Lets get technical:
Solar: 3 Phase 10kWh GoodWe Hybrid Inverter with 20x 405W Tier-1-A-Grade Panels (Canadian Solar) and 8 X 2.5kWh Li-l battery packs
Evaporative cooling system - Breeze Air TBQI580-B Superstealth
Piazetta fireplaces pellet heaters which heat the entire lounge/kitchen area as well as upstairs bedrooms and bathrooms (ducting internal)
Water harvesting - 6 x Corrugated Home Tanks 10.000l (2,5m diameter x 2.2m high
About Blair Atholl:
Gary Player designed golf course, ranked 6th in South Africa
650 HA low density estate with only 329 stands
Security 24h patrolled, fenced in estate with state of the art camera technology
Stables and full equestrian show arena
12 fishing dams including 4 trout dams
Two helipads
Lanseria International Airport is 3.5km away
World class restaurant and conference facilities inside the estate
Family friendly restaurant with tennis courts, cricket and soccer pitches and a childrens play area.
Fine dining restaurant situated at the main clubhouse
Wildlife including Kudu, Springbok, Nyala and Warthog free roaming
50km of hiking, running and mountain bike trails
Hi-tech gym, Pilates studio, squash court and swimming pool
Urban Savannah Spa
Top schools in the area Monaghan Montessori, Heronbridge, Steyn City, Pecanwood College
Grocery shopping Culinary Deli 3 minute drive, Maggies Farm 5 minute drive, Chartwell Corner (Woolies, Checkers, Pnp Clothing, DisChem) -12 minute drive
