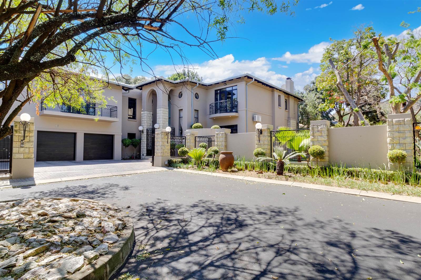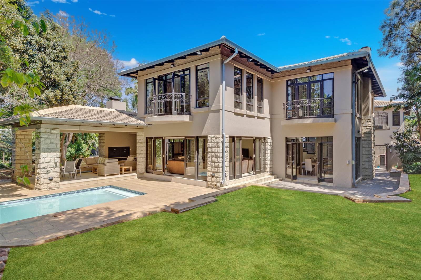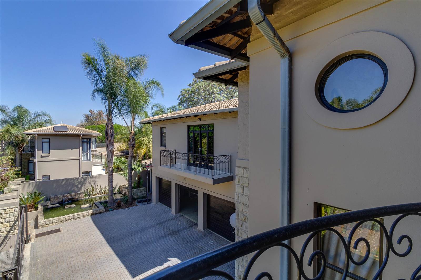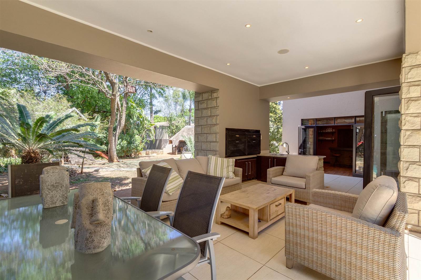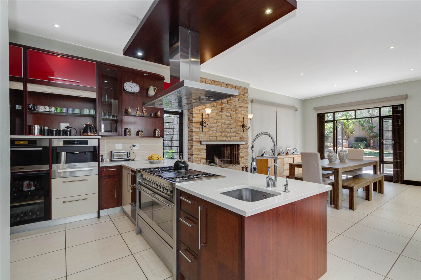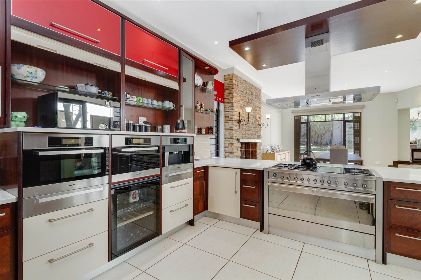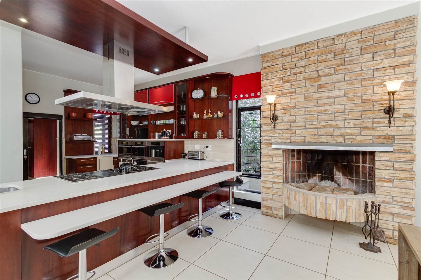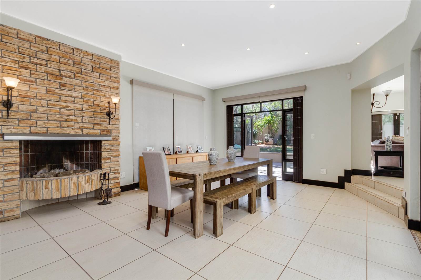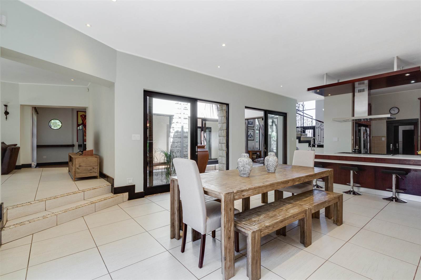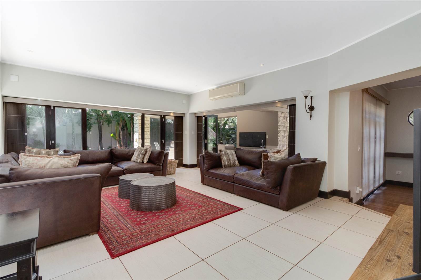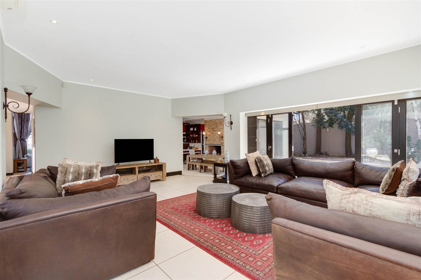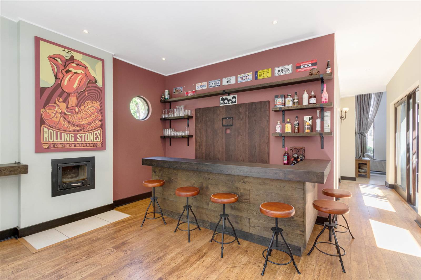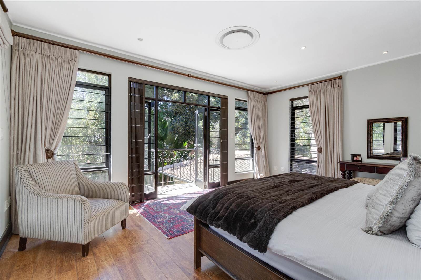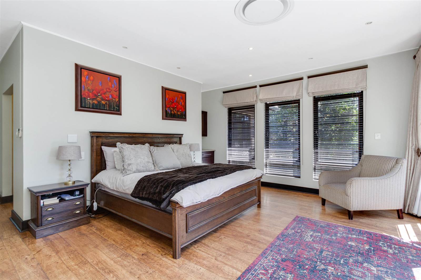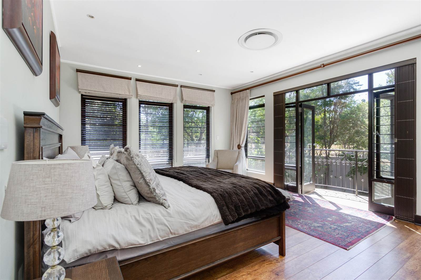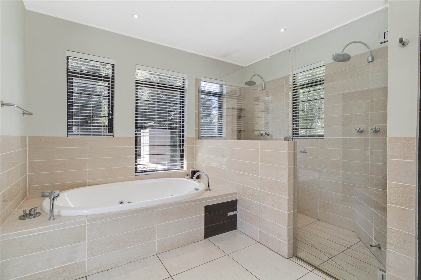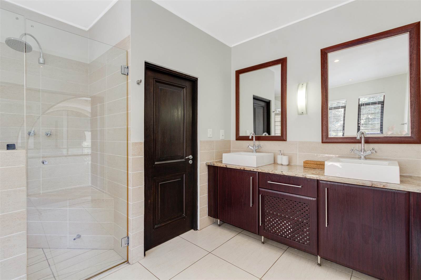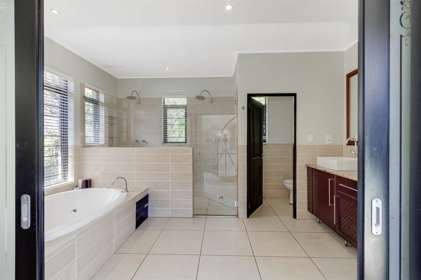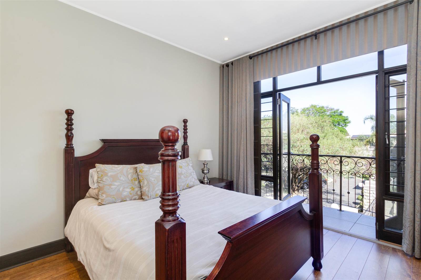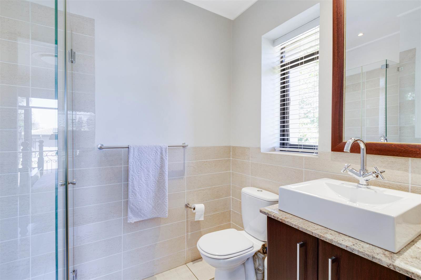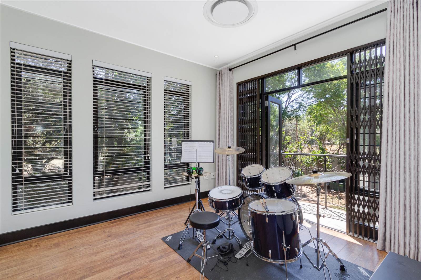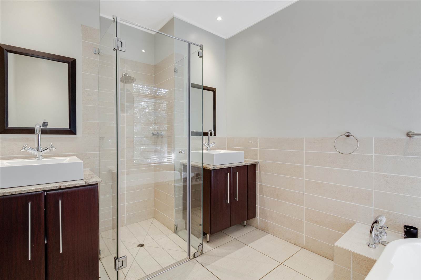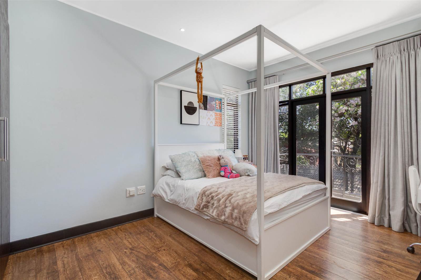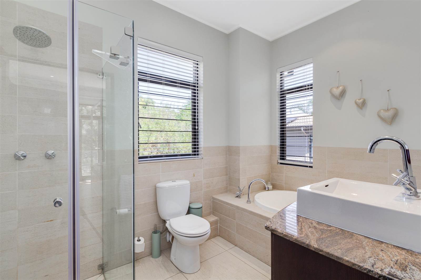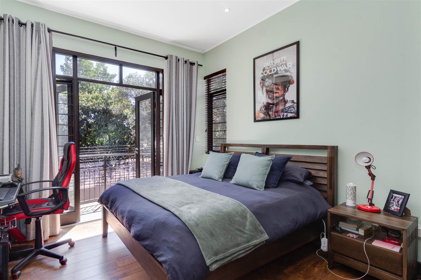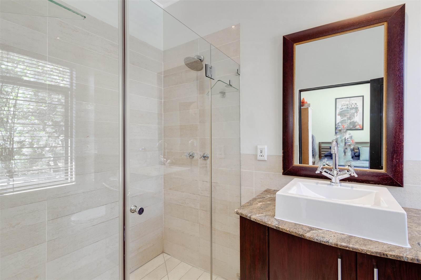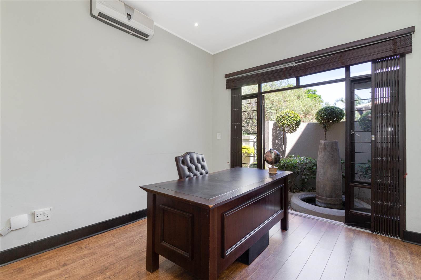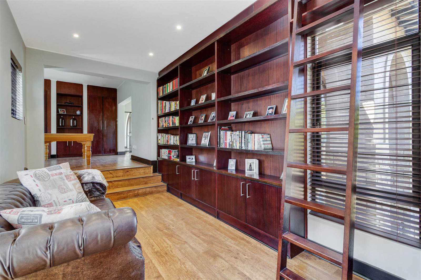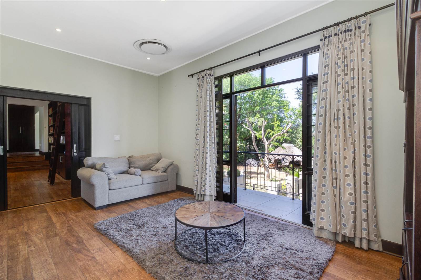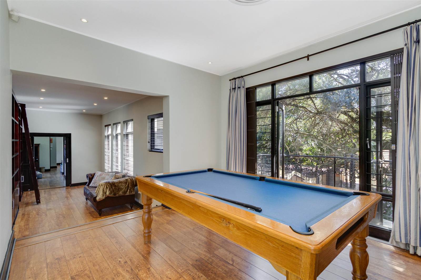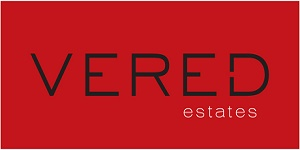VIEW BY APPOINTMENT ONLY, ALSO FOR SHOW DAYS FOR GOOD ORDER. BOOK YOUR APPOINTMENT EARLY TO AVOID DISAPPOINTMENT. CONTACT AGENT TO CONFIRM ADDRESS
WOW says it all. Prime cluster home in the exclusive Ixia Creek Lifestyle Estate situated on North Western slope of Boskruin Koppie. Presence, luxury & charisma enfolds you as one enters the Estate. Feature koi pond and atrium at front door with clear glass panels divide the living areas with a touch of class. This prime residence boasts nearly 650 sqm luxurious living under roof on a 2 009 sqm landscaped stand, surrounded by serenity and tranquillity. Designed by well-known architects Wilh+White, with construction through Paragon Property Developments. The contemporary practical design encourage outdoor living with the emphasis on entertaining.
The expansiveness of this home is certain to catch your attention as you approach the house. Views of the garden captivate you even before you have entered the premises. Double volume ceilings, big windows and double volume atrium completely surrounded by glass in centre of home promotes feeling of space and allows the home to be naturally lit all year round. The unapologetic casted spiralling staircase with steal balustrades becomes a grand feature which floats above the floor pane with atrium as backdrop. Accommodation comprises 5 spacious en-suite bedrooms plus guest cloakroom. The design of the main bedroom incorporates a large walk in dressing room and spacious en suite bathroom. A casted bridge with feature steel balustrades connects the two wings of the house while also maintaining a sense of privacy for the main bedroom which is located on the Eastern wing of the home.
Home also features an executive work from home study with separate entrance, plus second study/ library/ reading room with fitted shelving, designer kitchen, 6 reception areas comprising flowing lounge and dining room, fitted bar/ pub room with Morso fireplace, entertainers patio (with gas and wood braai''s), pyjama lounge and games room and thatch lapa. The side by side stacker doors promotes an easy flow between the inside and the outside and when completely open, the lanai becomes an extension of the lounge, dining, kitchen and bar area and vice versa. The swimming pool is integral into the design of the lanai.
Quality domestic accommodation with bedroom, bathroom and kitchenette. Triple garaging with automated doors, extra length, built-in cupboards and storeroom.
Additional features include fabulous reception flow with stacker doors onto patio, pool & garden. Custom build Delawood kitchen with 6 seater breakfast bar onto dining area with wood fireplace, Caesar stone tops, Miele Touch appliances including Smeg gas hob and oven, steam oven, built in coffee machine, vege-mincer at prep bowl outlet, wine cooler with two temperatures, separate XXL scullery/ laundry. Upmarket bathroom fittings, quality lighting, special curtain rails, balustrades, built in conduit for an alarm system, surround sound wiring in lounge, dining room and on patio (to be connected to own hi-fi system), laminated wood flooring throughout (no carpets), centralised air-conditioning system throughout upstairs with split air-conditioners in most rooms downstairs, under floor heating throughout, wood blinds in several rooms, 3 solar geysers, ample plug points. DSTV dish for dual decoder with TV points in main lounge, playroom, kids lounge, main bedroom, kitchen and domestic room. Home is fibre ready. Spacious private garden with Jungle Gym, fire pit, trampoline, doll house and thatch lapa round the picture. Zodiac inline pool heater is disconnected. The home is also equipped with an electrical back up system (8 kw invertor with 2 batteries).
Magic view of Koppie from different angles.
& much more............
Never say never. This lifestyle can be yours!
Type: Deluxe, free standing own title cluster home on a double stand.
Stand size: 2 009 sqm.
Improvements under roof: approx. 650 sqm.
Architect: Wilh & White.
Developer: Paragon Property Developments.
Small exclusive Estate: Only 25 homes.
Age of development: 15 years.
Levy: R3 400 pm.
Rates: R3 809 pm.
Ownership: Private
Asking Price: R6 800 000 (land value alone in excess of R3m)
Origin of the name Ixia. Ixia is a bulbous plant which belongs to the Iris family with striking blue-green flowers. Very few plants can beat the Iris Viridiflora for its sheer brilliance of flower. The Ixia Creek Lifestyle Estate has a similar brilliance of its own.
For the love of nature. Boskruin Koppie is one of the few remaining Wildlife areas in Gauteng and is a proclaimed nature Preserve with many species of indigenous trees, more than 140 species of birds and other small animals including crows, owls, guinea fowl, hedgehogs, tortoises, dassies and rabbits. It is an area of immense rich biodiversity and is one of the last few natural outcrops in an urban area. The Koppie has been sectioned into a preservation area and a conservation area. The preservation area belongs to the council and is protected against any further development.
A chance in a lifetime. A place where your family will enjoy a quality life style in a tranquil and secure environment with Boskruin Koppie as back drop.
Designed by well known Architects Wilh+White. The unique building style is neither Tuscan, Georgian nor Bali and maximises the use of natural light, flow of living space and boasts superior finishes throughout. These qualities in combination with the generous size stand puts this cluster home in a class of it''s own.
So much more than just a home. This investment offers a whole new life style for your family with work from home options, easy access to highways, major business and shopping centres. Ixia Creek is also in close proximity to all your basic needs and requirements i.e. 7,5km from Randburg Business Centre, 12km from Sandton, 5km from N1 highway, 1-2km from government and private schools including Randpark Schools, Trinity and Aurora College, with Wilgeheuwel Hospital around the corner. There are various pubs, restaurants and shops within 5 minutes drive in any direction.
State of the art security. Peace of mind and quality life style are further enhanced by state of the art security features, systems and procedures which include high perimeter walls, electrified fencing around estate, 24 hour guards, strict access control and CCTV cameras on strategic points and home''s own security.
