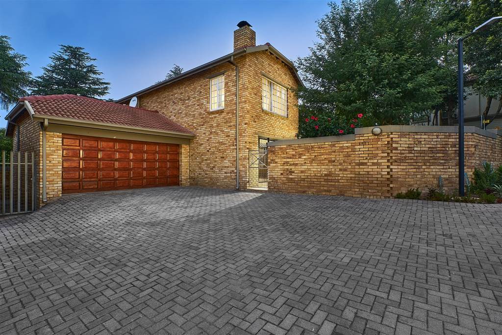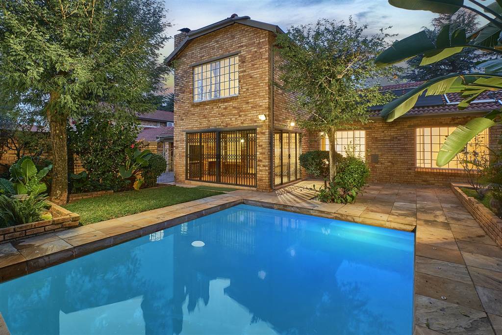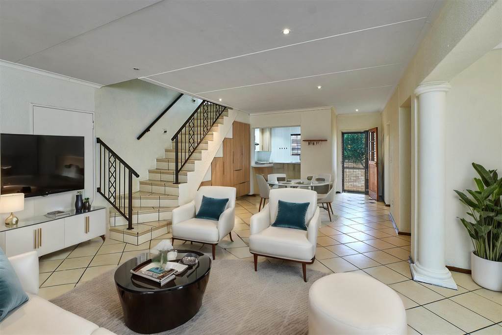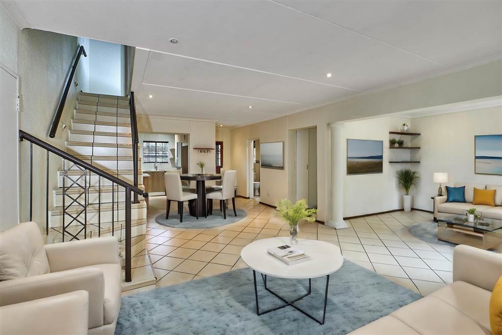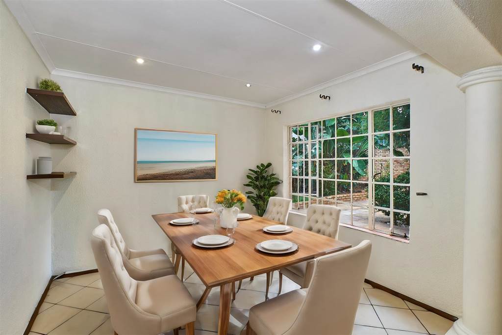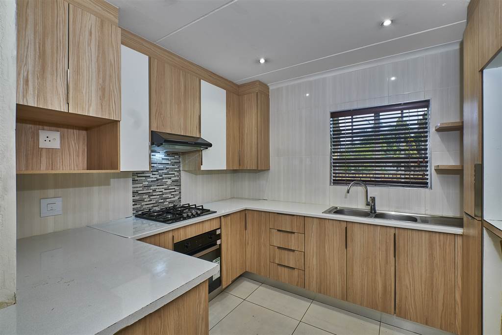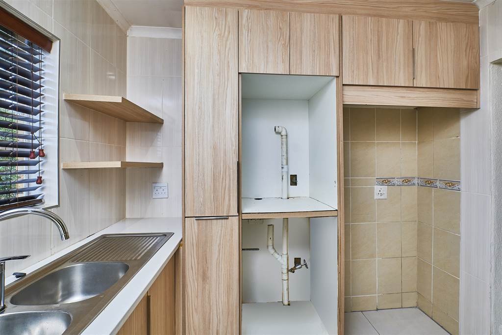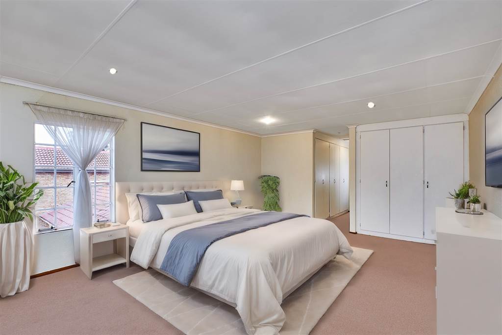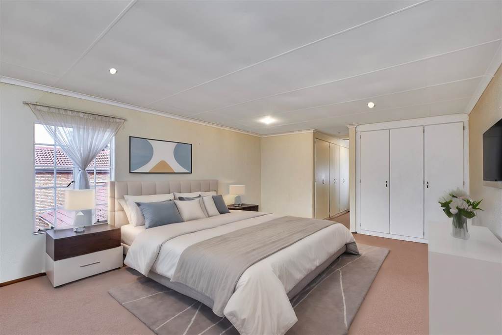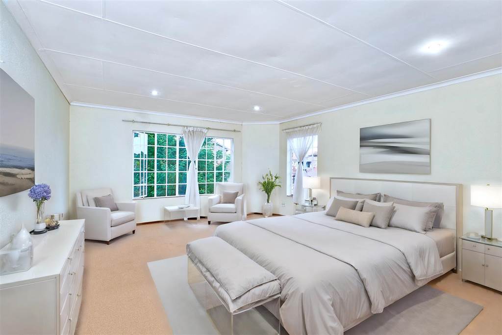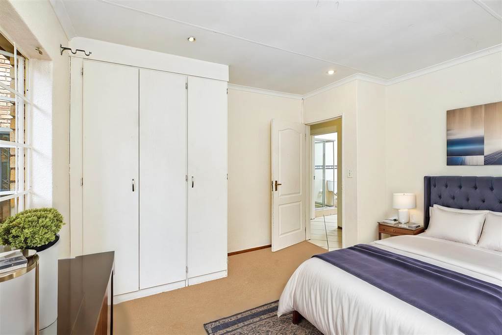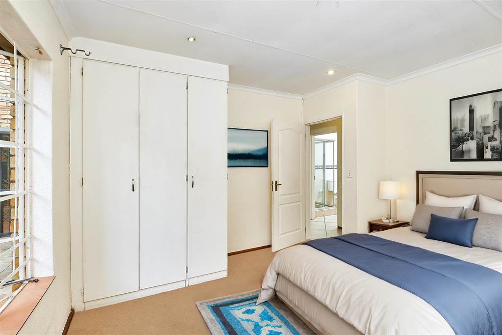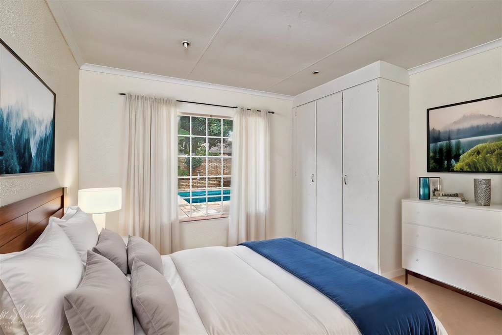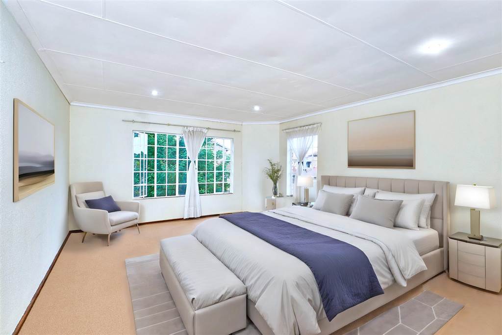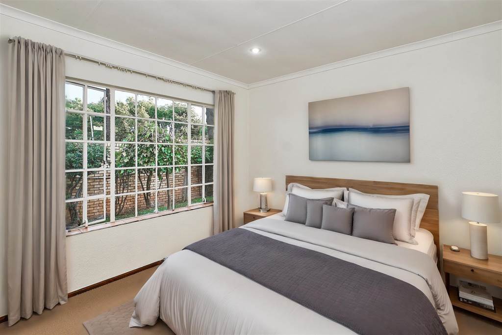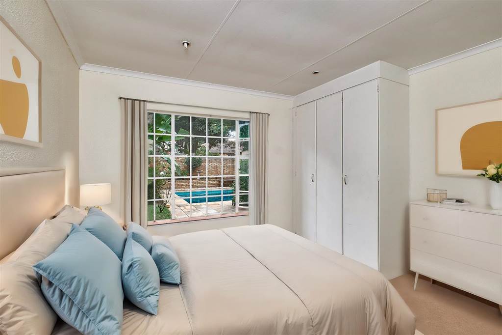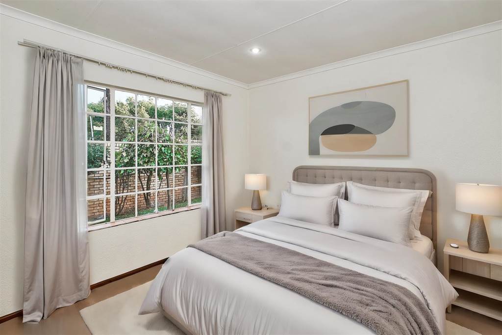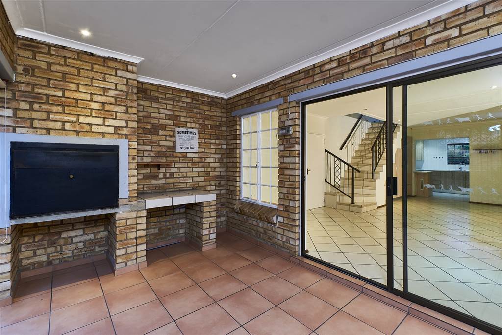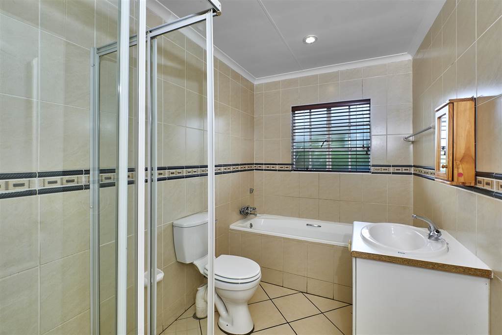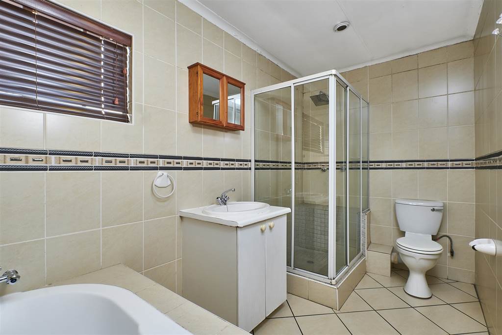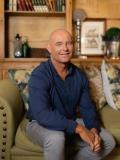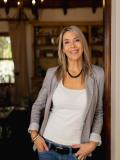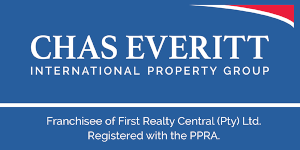4 Bed Townhouse in Boskruin
R 1 999 000
This home is a symphony of comfort and sophistication, inviting you to embrace the magic of everyday living. Welcome to your sanctuary in the heart of Boskruin, a hidden gem nestled within the secure embrace of an exclusive community.
As you step through the gates of this prestigious complex, a sense of serenity washes over you, setting the stage for the extraordinary journey that awaits. A masterpiece of modern architecture, this four bed, freestanding home stands as a beacon of sophistication, beckoning you to explore every corner.
Crossing the threshold, you''re greeted by an atmosphere of refined tranquility, where the gentle play of light dances across the open plan living spaces, inviting you to unwind and savor the moment. The heart of the home unfolds with effortless grace, seamlessly blending the dining area and lounge into a symphony of comfort and style. Entertain with ease as the lounge extends from the covered patio with a built in braai, flowing effortlessly into the kitchen, while a separate dining area offers picturesque views of the pool, completing this idyllic retreat.
Every detail of the kitchen has been carefully considered to elevate your cooking experience. From the sleek gas stove to the custom cabinetry, every element speaks of quality and craftsmanship, while a dedicated space for your dishwasher and washing machine ensures that daily chores are a breeze.
Venture through the passage to discover two resplendent bedrooms, each offering a retreat from the world outside with garden views and ample storage space to accommodate your every need. Meanwhile, a full bathroom stands ready to pamper you with its luxurious amenities, transforming every bath into a spa-like experience.
Ascend the staircase to the upper level, where the master suite awaits. A sanctuary of unparalleled luxury and comfort unfolds as you walk through the pajama lounge to fall into the embrace of a king-size bed. The en-suite bathroom offers a private haven of relaxation, complete with all the amenities you could desire. Meanwhile, the fourth bedroom is the first of 2 versatile spaces this home has to offer. Ideal as a home office creativity is a constant with a private balcony inviting nature''s inspiration to flow through and wash over you. The second versatile space is the unique feature of added staff quarters at the back at the home. Offering its own entrance this can easily double up as a home business for clients to visit or expand the kitchen and use this space as a laundry area. The needs of modern living are met with an en-suite bathroom catering to every possibility.
But the allure of this home extends far beyond its walls. Step outside to discover your own private oasis, where a heated pool awaits, shimmering like a jewel in the sunlight. Surrounded by lush greenery and the soothing sounds of nature, it''s the perfect place to escape the hustle and bustle of everyday life and simply be.
Encompassing full solar capabilities and versatile staff quarters, this home has been meticulously crafted to prioritize your comfort and convenience at every turn. It transcends mere accommodation, offering a lifestyle where luxury intertwines practicality to form an unparalleled living experience.
Don''t dream of the perfect home - make it happen!
Seller negotiating from R1 999 000.
