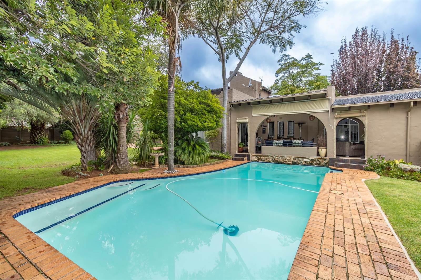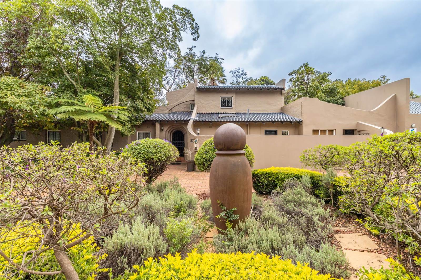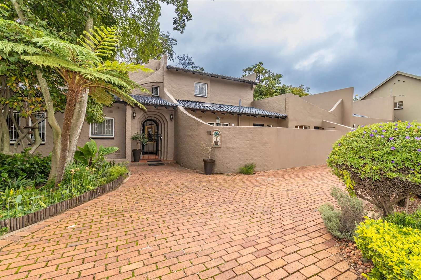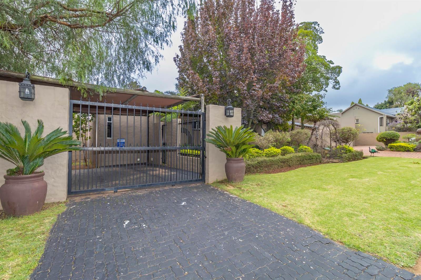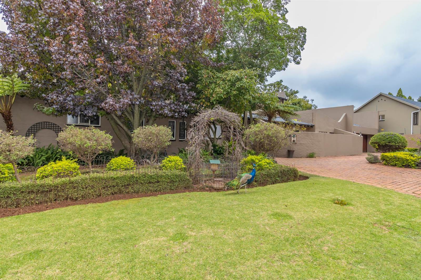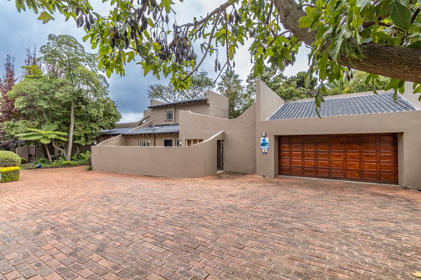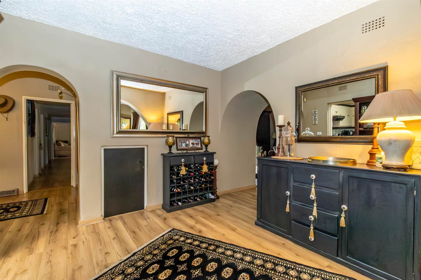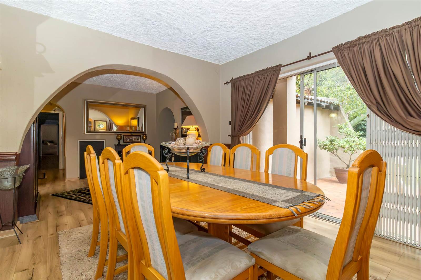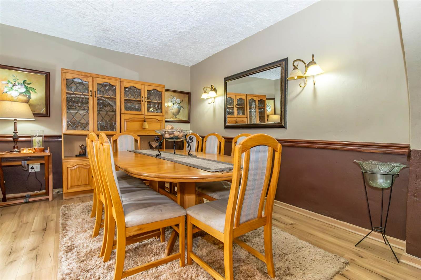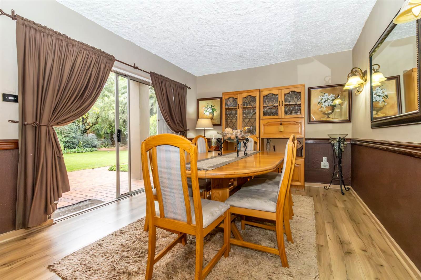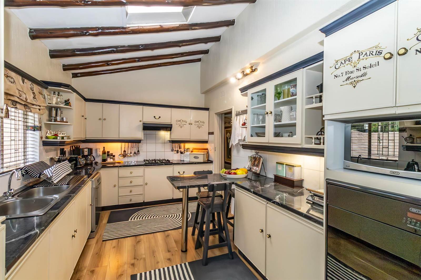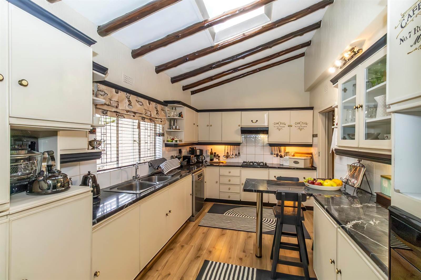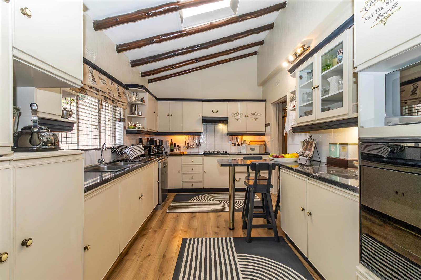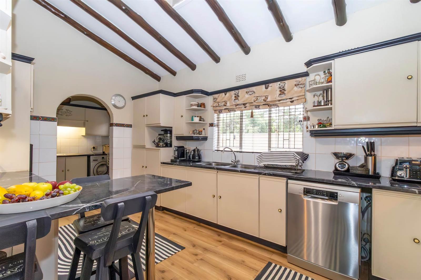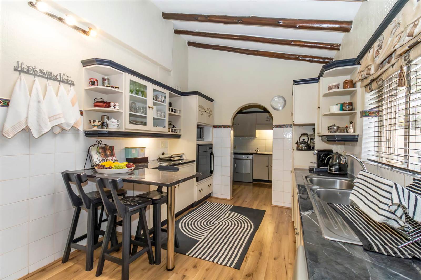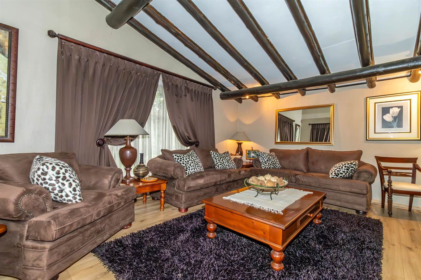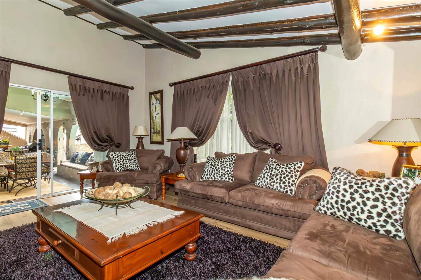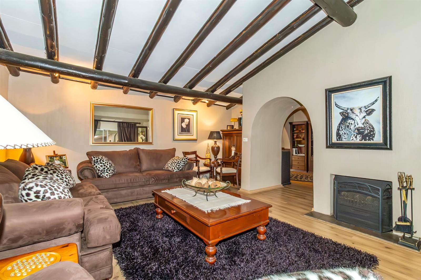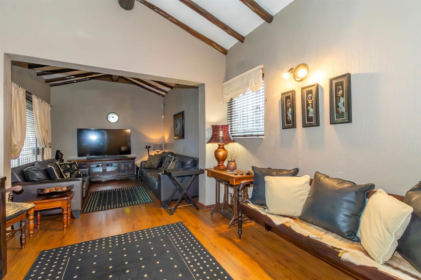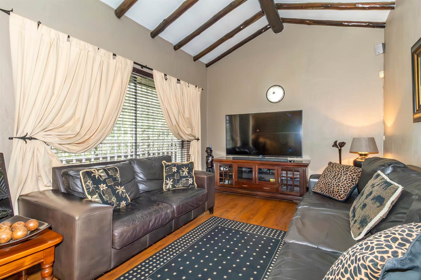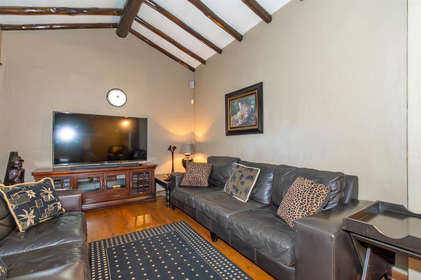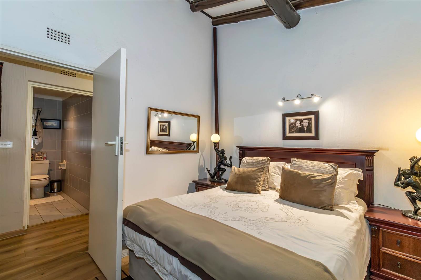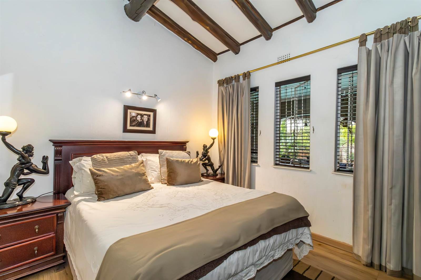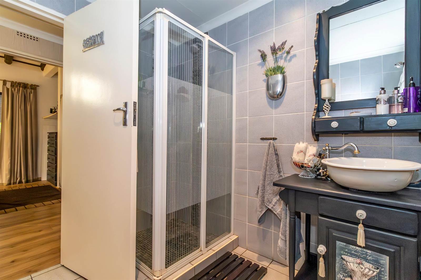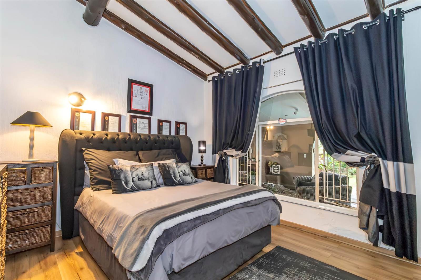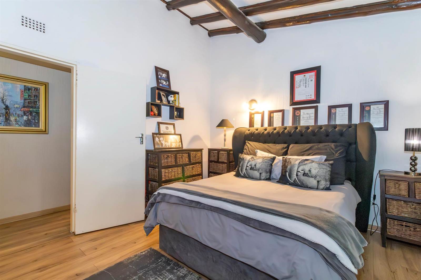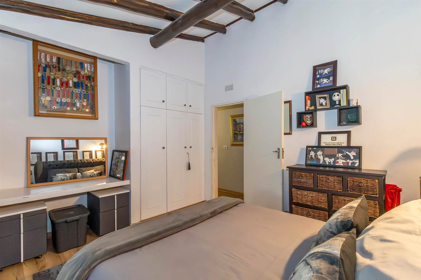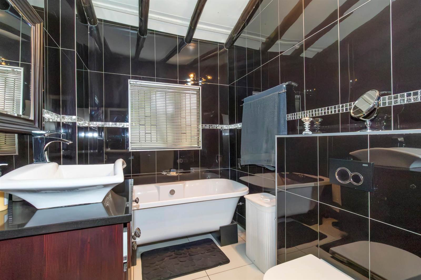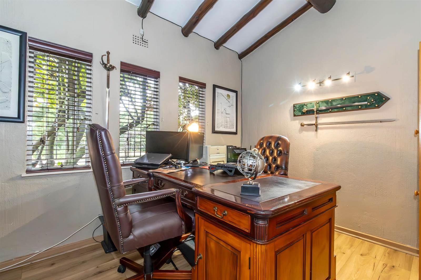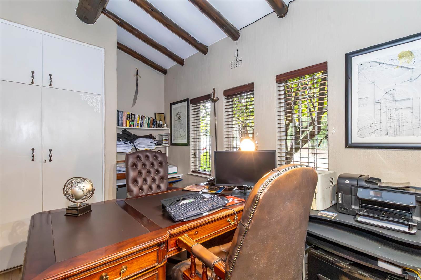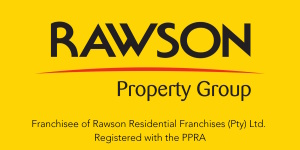Immaculate 4 bedroom Family Home
This exquisite family home is a sight to behold, boasting generously sized living areas that are perfect for entertaining guests. The spaciousness of the interior allows for an airy and open atmosphere that is both inviting and comfortable. You''ll be able to host events and gatherings with ease, as there is ample room for everyone to gather and enjoy each other''s company. This home is truly a gem that offers the perfect balance of elegance and functionality.
Step into a world of culinary delight with this enchanting French-style kitchen. Boasting a warm and inviting atmosphere, this space provides the perfect setting for the creative chef to unleash their culinary genius and whip up mouthwatering delicacies for loved ones. From the gleaming countertops to the state-of-the-art appliances, every inch of this kitchen has been thoughtfully designed to inspire and delight. Whether you''re cooking a simple weeknight dinner or hosting a lavish dinner party, this charming kitchen is sure to exceed your expectations and leave a lasting impression.
As you enter the dining room, you are greeted by the sight of elegant sliding doors that lead to a picturesque garden. The doors effortlessly blend the indoor and outdoor living, allowing the natural light to stream in and create a warm and inviting atmosphere. The garden, with its perfectly manicured and lush greenery, provides a serene and tranquil environment that is perfect for unwinding and relaxing after a long day.
The formal lounge is a cozy and inviting space that features a beautiful fireplace. It''s the perfect spot for the family to unwind and gather after a long day, especially on chilly evenings. The warm glow of the fire creates a relaxing ambiance, making it an ideal place to chat and catch up with loved ones while enjoying the crackling sound of the flames. Whether it''s sharing stories, watching a movie, or playing board games, the formal lounge provides a comfortable and welcoming atmosphere for quality family time.
The four generously sized bedrooms offer ample space for a comfortable and peaceful stay, providing the perfect environment for relaxation and rejuvenation. Whether you need a quiet retreat to unwind after a long day or a cozy sanctuary to catch up on some much-needed rest, these bedrooms are the ideal place to do so. With their spacious layout and thoughtful design, you can expect to wake up feeling refreshed and ready to take on the day ahead.
Step into any of the bathrooms and be transported to a world of contemporary charm and sophistication. The modern finishes in each one of them are carefully crafted to reflect the latest design trends and ensure a luxurious experience. From the sleek faucets to the tasteful tiling, every detail has been thoughtfully curated to create a space that is both functional and aesthetically pleasing.
The patio also features sliding doors that open onto an entertainment area, making it the perfect spot for gatherings.
Step onto the patio and you''ll find yourself transported to a luxurious oasis. The built-in bar creates a relaxed atmosphere to shoot the breeze with your guests. With the spacious dining area and a comfortable lounge, you''ll have everything you need to entertain your guests with ease and style. As you sit back and relax, you''ll be treated to a breathtaking view of the sparkling blue pool and verdant gardens, creating a tranquil and inviting atmosphere that''s perfect for any occasion.
Boskruin has all the necessary amenities demanded by modern families living within reach:
Education: Schools in the area include Hoerskool Randburg, Trinity House Preparatory and High, Charter House, Aurora, Laerskool Boskop, Randpark High School, and Randpark Junior School. Residents also have relatively easy access to WITS University and the University of Johannesburg.
Healthcare: The Wilgeheuwel Hospital, Randburg Medicross Centre and the Randburg Municipal Clinic both offer excellent healthcare to residents. Various private practitioners, specialists and medical facilities dot the area and nearby suburbs.
Shopping and entertainment: With its close proximity to Johannesburg CBD, Boskruin ensures property owners enjoy the best in entertainment. From the lively nightlife of the area to the calmer settings of Johannesburg National Botanic Gardens - the entire family is well catered for.
For those who prefer a shopper''s paradise, Northgate, Randridge Mall, Clearwater and Cresta Centre are a short drive away, and the plethora of shopping malls in Sandton and nearby suburbs.
The Boskruin property market has experienced significant growth over the last ten years. This is great news for property investors and new residents regarding value.
Please get in touch with me if you would like to view this beautiful home.
