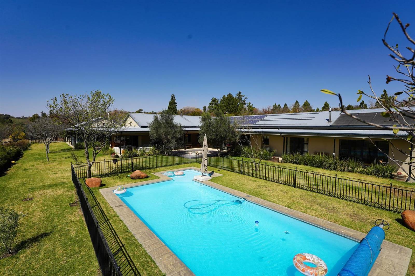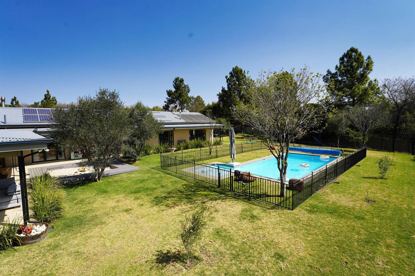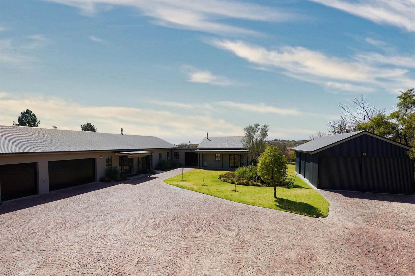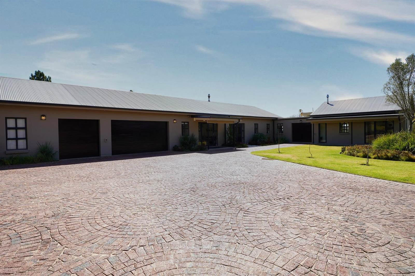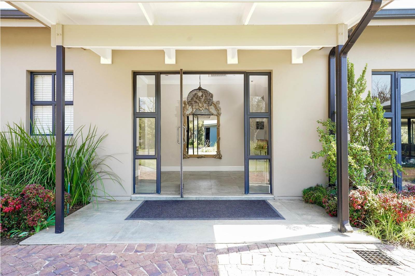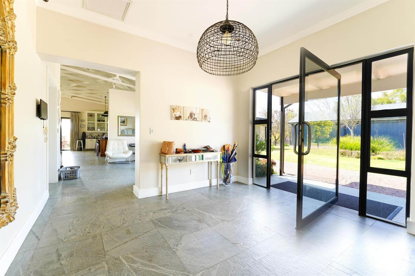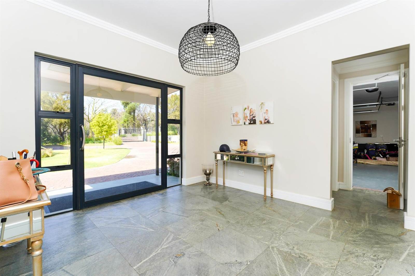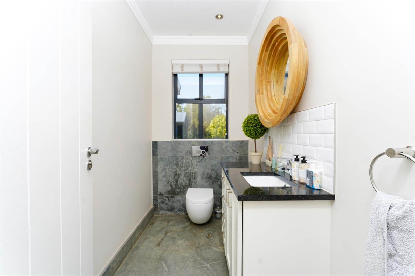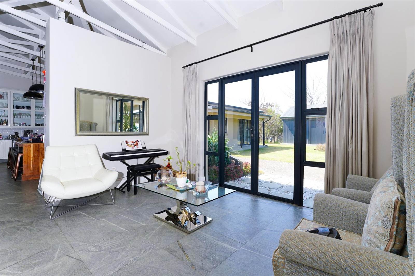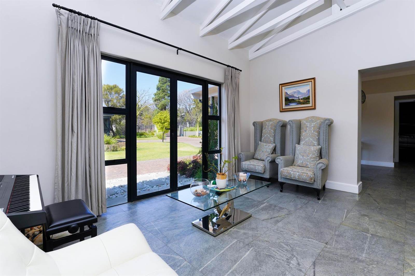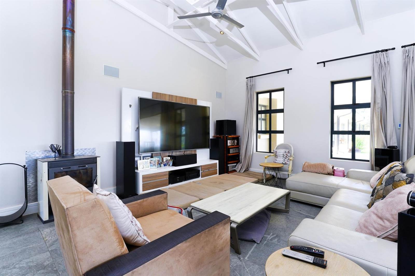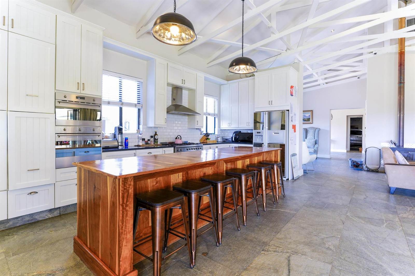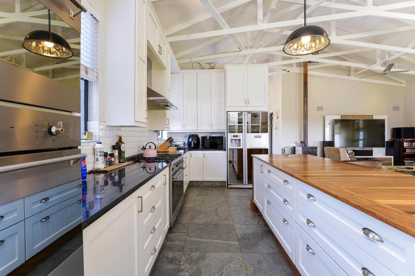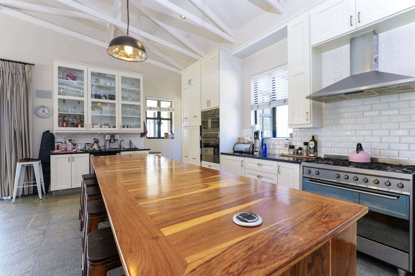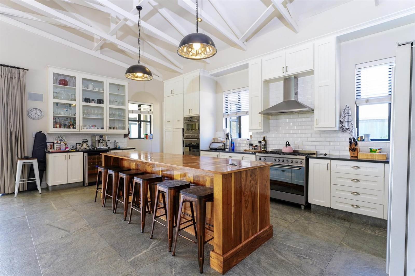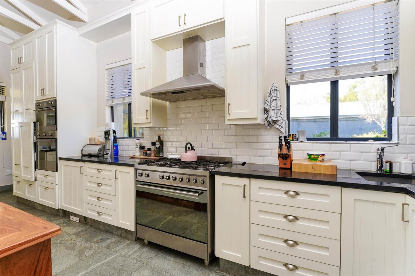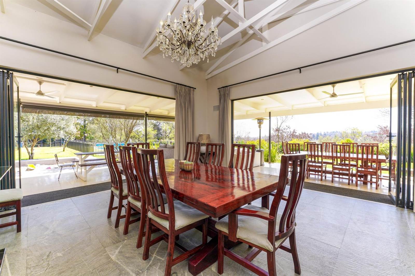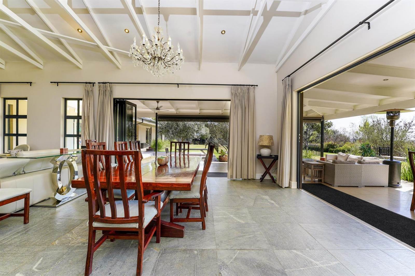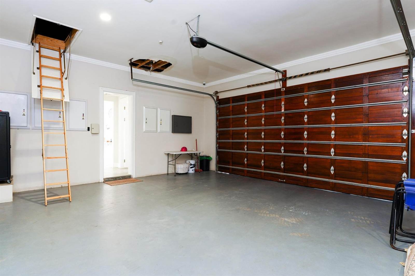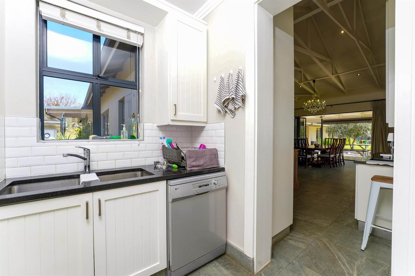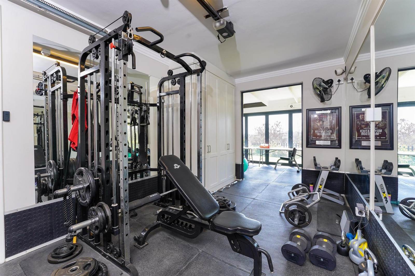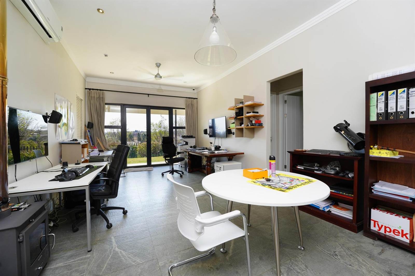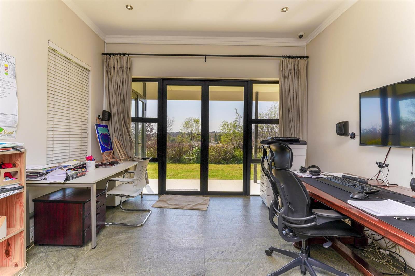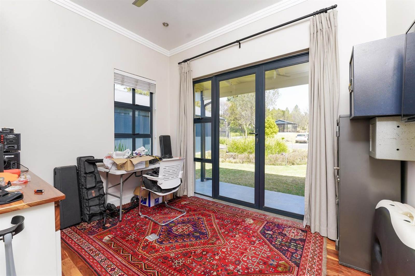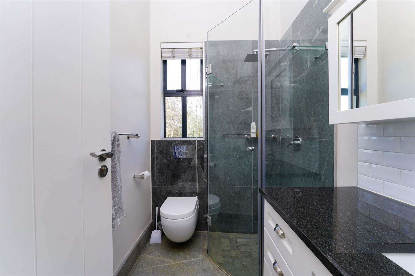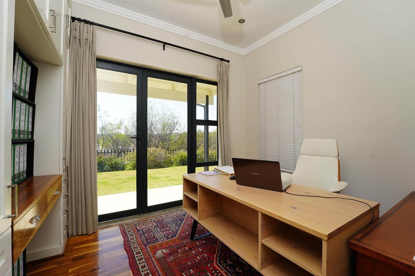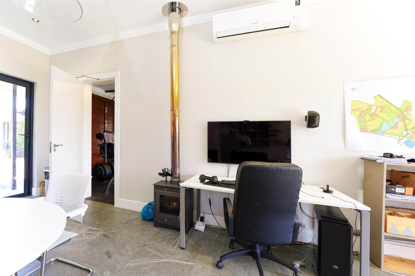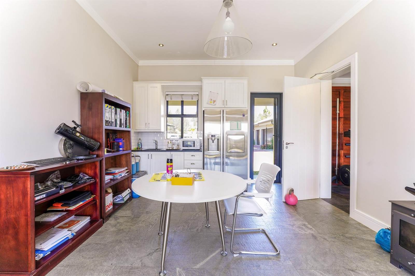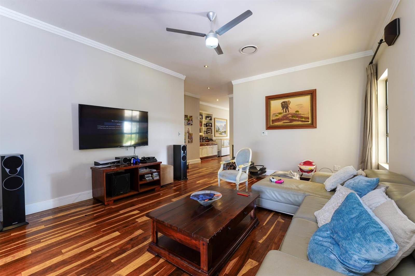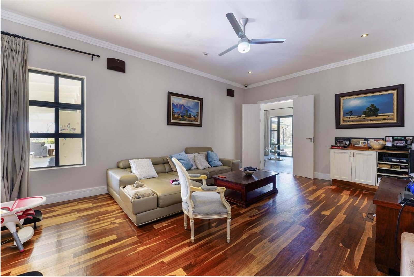Discover your dream abode on this almost 1 Hectare stand!
Not a solitary feature can be singled out as ordinary because the entire residence is nothing short of extraordinary!
Nestled on just under 1 hectare of meticulously manicured land in Chartwell, prepare to be entranced upon entering this home. The breathtaking double-height living area adorned with exposed beams welcomes an abundance of natural light, embracing every corner. The chef''s kitchen, resembling that of a culinary maestro, showcases a spacious island, gas oven/hob, as well as an electric oven and built-in microwave. This seamlessly flows into the exceptionally large living space, which extends through sliding doors onto the rustic-style patio featuring an entertainment zone (complete with a built-in braai and prep area).
A transition to exquisite hardwood flooring adds a captivating touch as you step into the spacious pyjama lounge, connecting to 5 expansive en-suite bedrooms (2 of which share a Jack & Jill bathroom). The primary suite is graced with a built-in sound/entertainment system. With 5 air conditioning units and 4 fireplaces distributed throughout, maintaining a comfortable atmosphere is effortlessly achieved, lending a warm ambiance to this generously proportioned, contemporary farmhouse-style residence.
A generously equipped gym (equipment open to negotiation) boasts panoramic views of the countryside, as does the fully irrigated manicured garden, housing an expansive heated swimming pool powered by both a heat pump and solar energy. The play area is nothing short of extraordinary, offering a plethora of options for both children and adults.
The property also features an inviting 2-bedroom cottage with a separate entrance, ideal for accommodating grandparents, teenagers, or establishing a home office.
The functional barn/man cave is a masterpiece, its potential uses limited only by imagination. The home boasts an array of extras, including:
4 operational boreholes, one of which is connected to a functional windmill,
Approximately 33Kva automatic-start generator,
10KW inverter complete with solar panels and battery array,
Triple garage,
Double carport,
Staff accommodation,
Aviary,
Tool and equipment shed,
Control 4 home automation system,
Approximately 30 Hik-Vision NVR cameras strategically placed,
Electric fence with dual energizers (one serving as backup),
Comprehensive top-of-the-line alarm system installation.
While words can certainly paint a picture of this remarkable dwelling, experiencing it in person is the only way to truly grasp its splendor.
No expense has been spared, a fact vividly evident in every detail.
Contact us today to arrange a private viewing of this exceptional family home.
