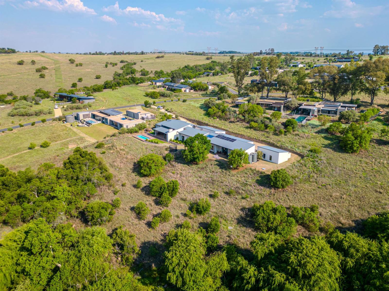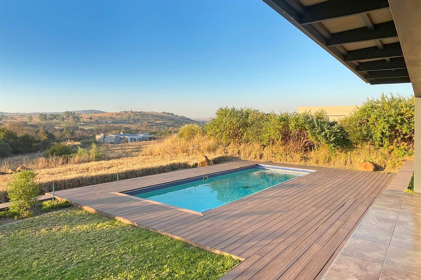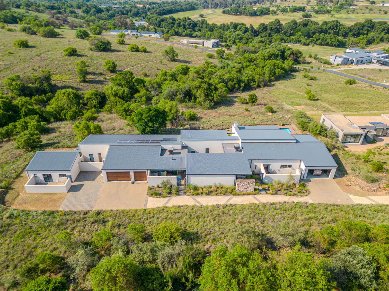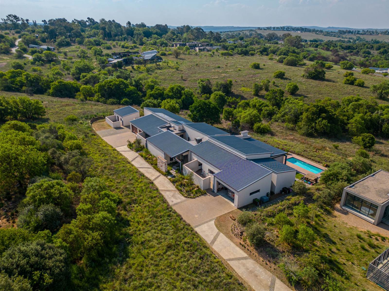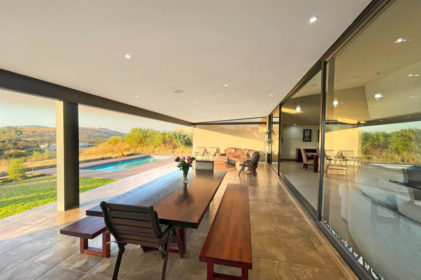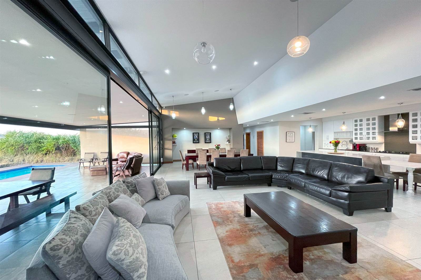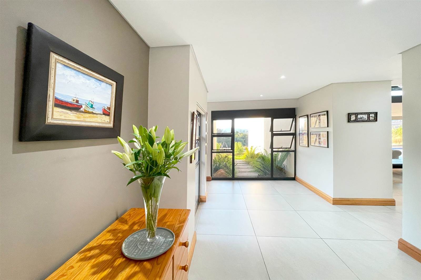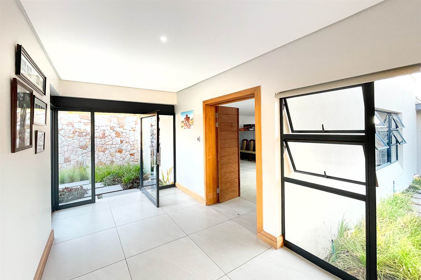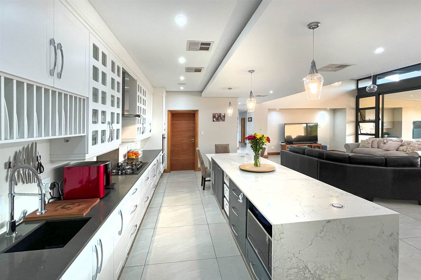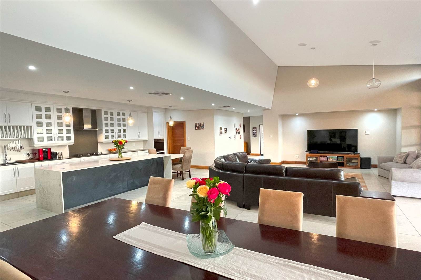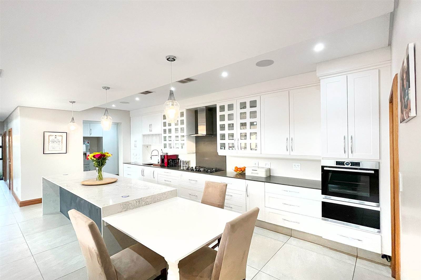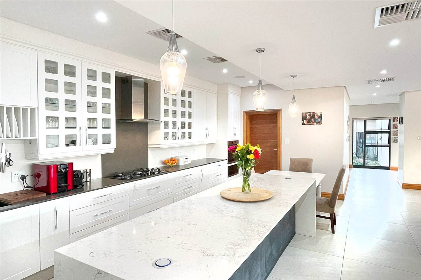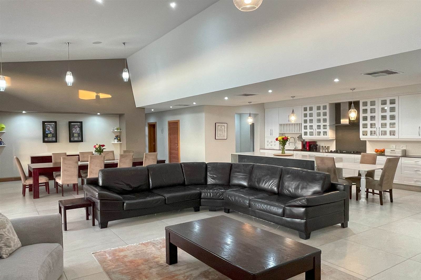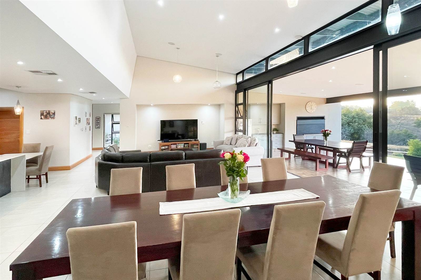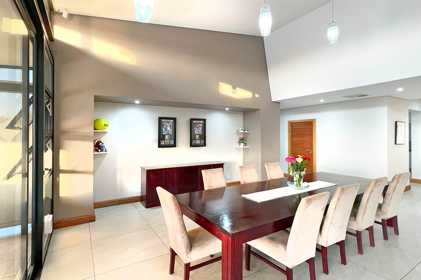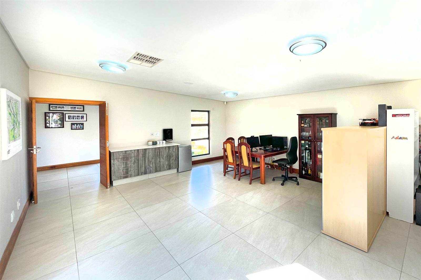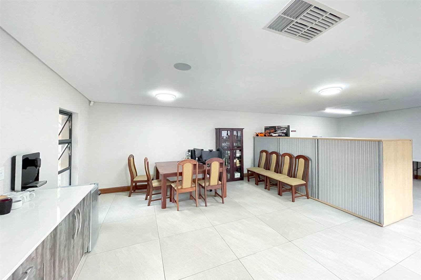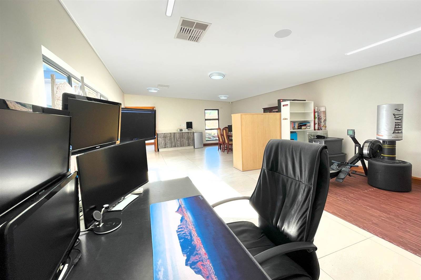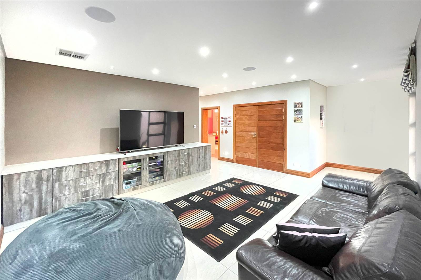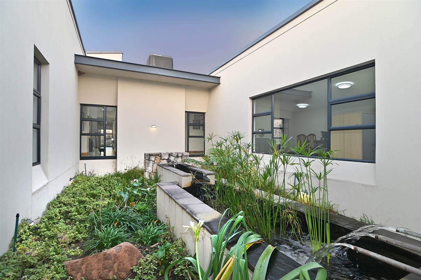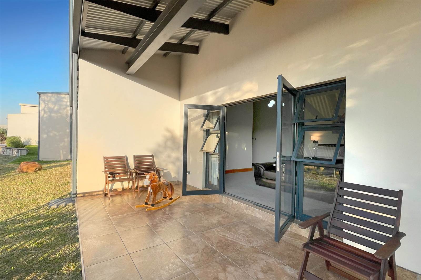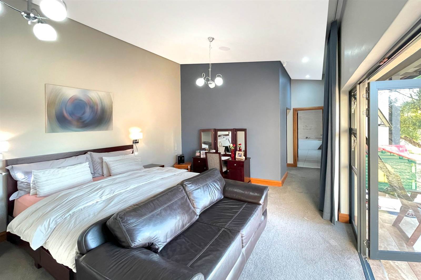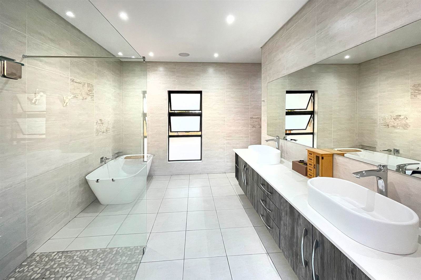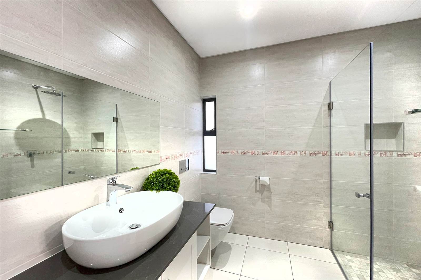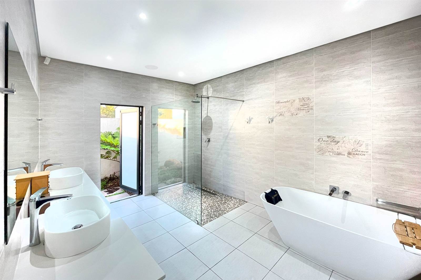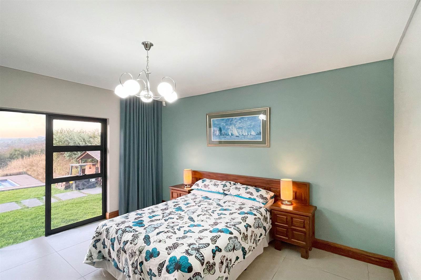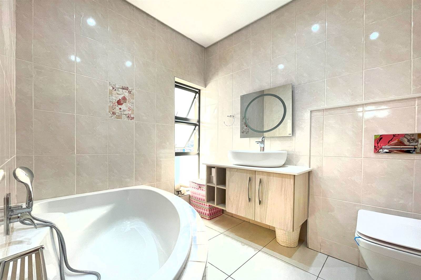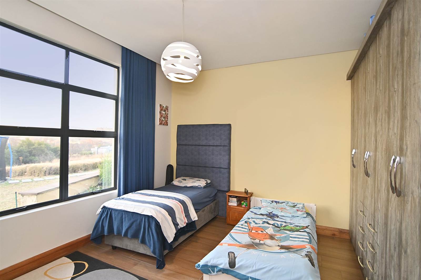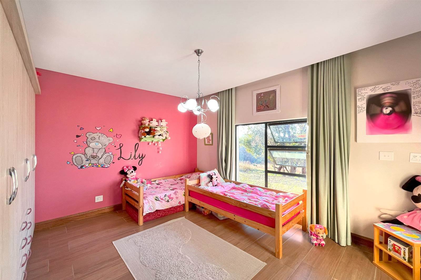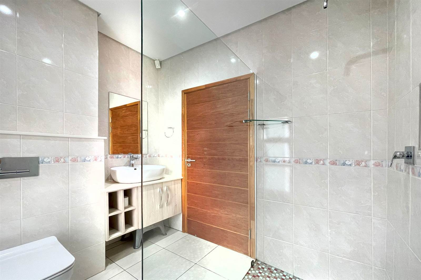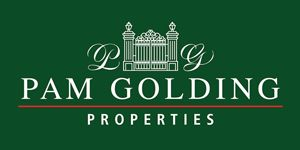A rare find in Monaghan Farm. EXCLUSIVE MANDATE. A sumptuous 719sqm home with a contemporary palette of relaxed easy living. Designed with a goal of reducing monthly costs and being as efficient as possible. Vistas of verdant greenery and window scape views. The inviting stone entrance, light passage with views overlooking natural bushveld set the tone for a home that whispers of a farm lifestyle. Boasting 5 bedrooms all en-suite. A great interpretation of a farm home, epitomizing this popular architectural style, easy living created for a large family. The home has a lovely flow about it seperating the hustle and bustle of the busy areas to the quiet sleeping wing, definitely a home for a family with many children. This home ropes you in with its distinctive-levels that add to the beauty of the double-height living areas. Inspired by low impact living and designed for life, the modern high gloss kitchen forms the heart of the home and places an accent on open plan dining in todays busy lifestyle, bringing the family together. Minimalistic reception areas with majestic spaces enticing one to encapsulate the comfort of indoor and outdoor entertainment. A study or work from home office the size of an executive''s boardroom allows for multiple options for use in ths space as you enter the house, ideally located for easy entrance and exit. Adorned with unique custom sliding doors designed to encapsulate views fluid from the receptions rooms and brings the farm landscape indoors as the homeowners enjoy a tranquil, private hangout. An environment that ticks all the boxes called home.
SPECIAL FEATURES:
Water heating is handled by a Wood pellet Boiler
Heated Swimming Pool
Swimming Pool Auto-Cover 8x3 automated hydraulic cover opens at a turn of a key
Evaporative cooling system throughout
Water based underfloor heating throughout
5kva Inverter / Solar Panels / 3 x Lithium Batteries
40,000 L underground tank / 2 x 10,000 L JoJo tanks
Hunter Irrigation system
Ethernet network points in every room
7 mesh WI-FI routers provide full networking throughout the house
Surround sound ceiling speakers
Home Automation Controller / Audio / Video / Lighting
Paradox Alarm system
Central Beam Vacuum
Built-in Gas & Charcoal Braai
RESTAURANT
EQUESTRIAN CENTRE
A Montessori learning centre situated within the estate, SteynCity and Heronbridge college close by and 15 minutes to shopping in Fourways. A high security estate with progressive architectural & environmental designs, kilometers of cycling and walking trails. Monaghan Farm provides a secure, low impact natural lifestyle.
I am the Pam Golding Properties area specialist for Monaghan Farm with 8 years of service to Monaghan Farm sellers & buyers, I have resided in the Estate for the past 4 years. I bring a wealth of knowledge from 19 years of real estate experience. Allow me to provide you with a personal real estate service that is current, objective and professional. I look forward to hearing from you.
