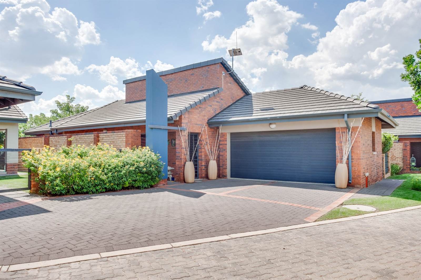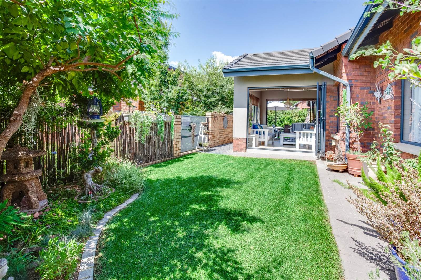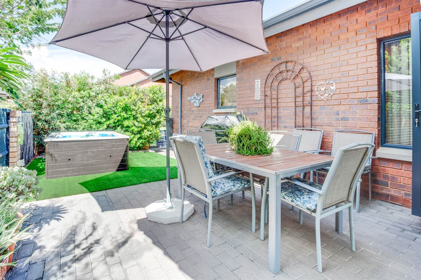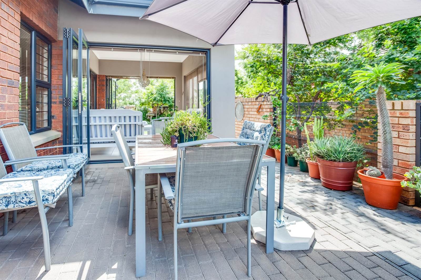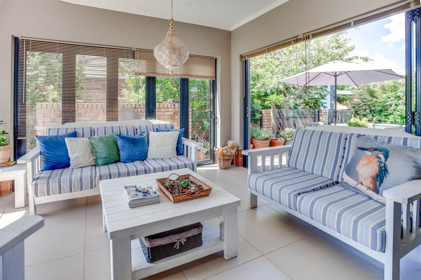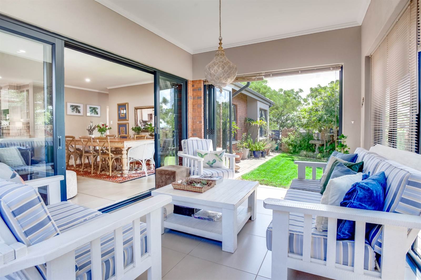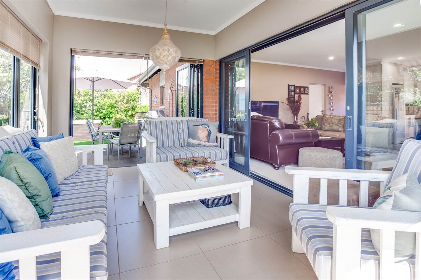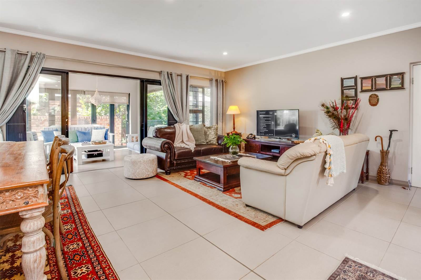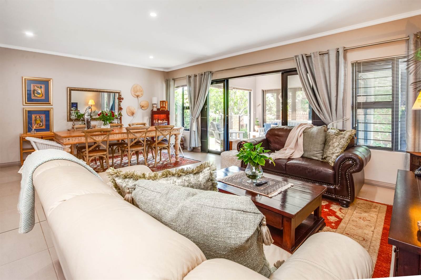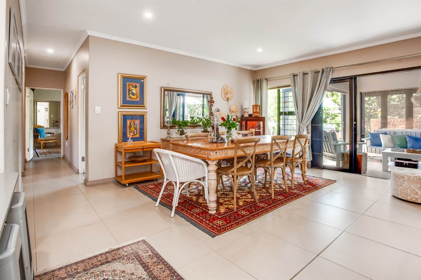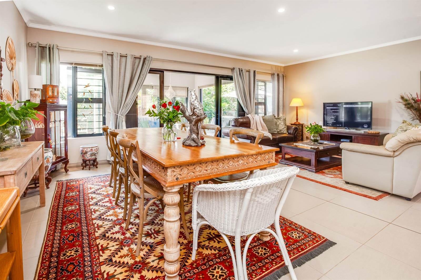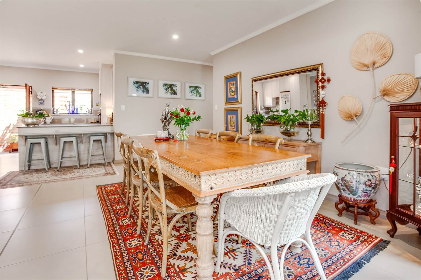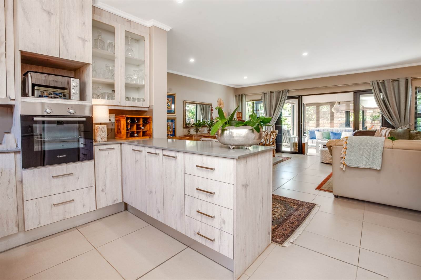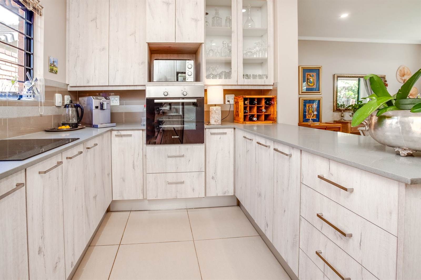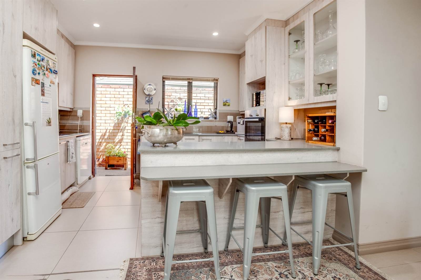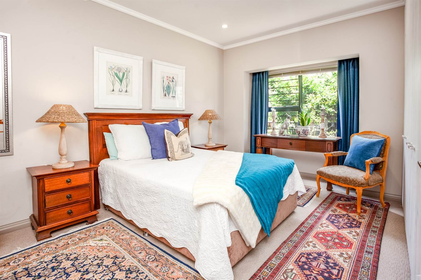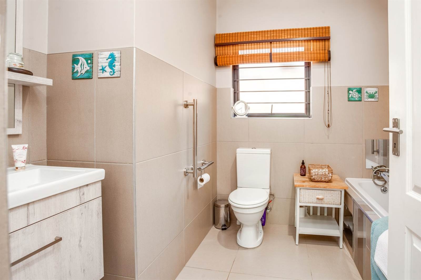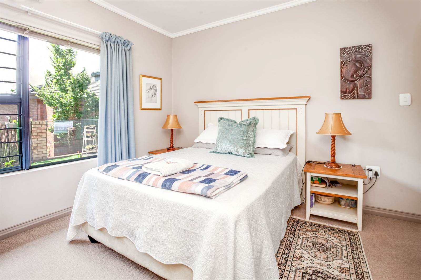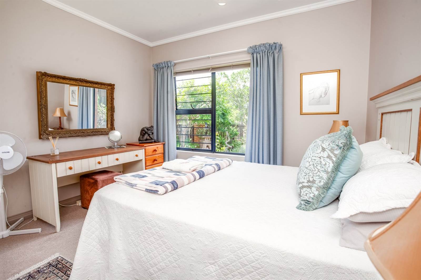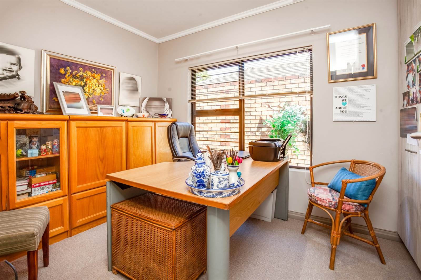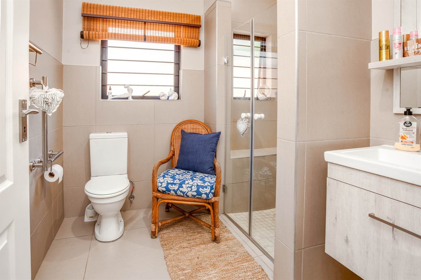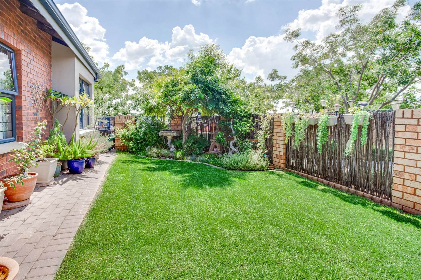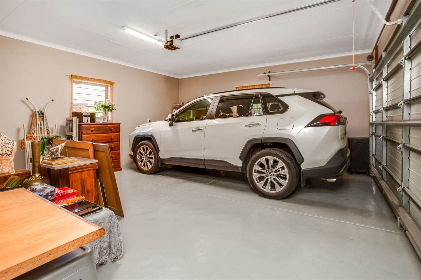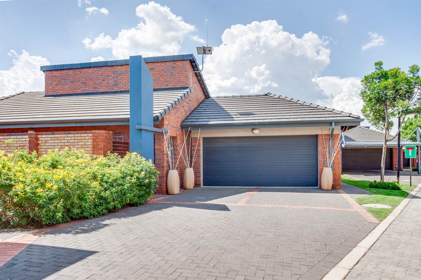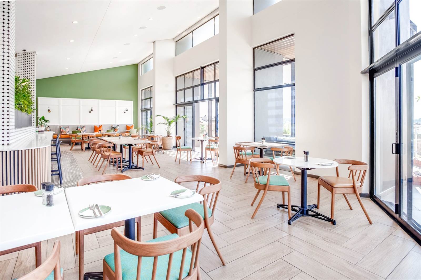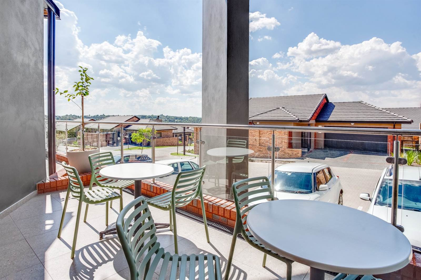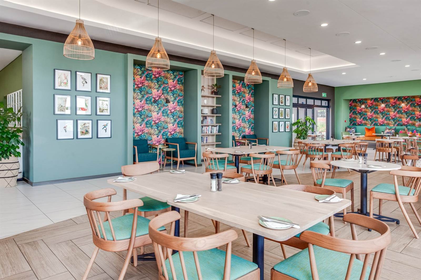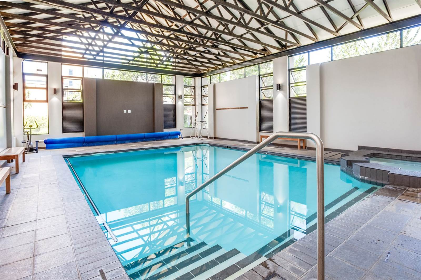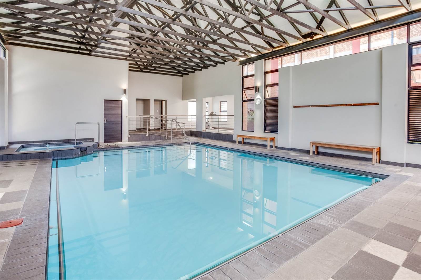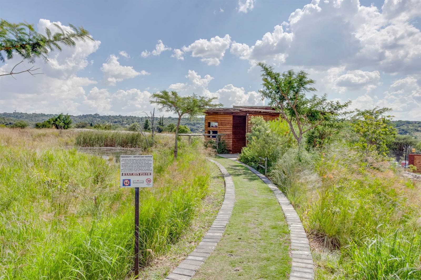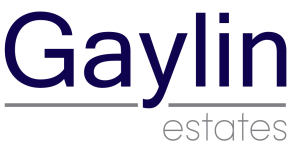ACCOMMODATION
- The gourmet kitchen is fitted with Bosch electric oven and hob appliances, Caesarstone tops and has ample kitchen cupboards and space for a fridge, dishwasher and a microwave.
- The kitchen leads to a courtyard with drying space.
- The generous sized open plan lounge and dining area lead to a covered patio.
- The patio is enclosed with aluminium stacker doors and blinds. The outdoor area offers a Buddy acrylic Jacuzzi Spa with 34 jets where you can relax and enjoy the beautiful sunsets.
- The patio overlooks the neat established, low-maintenance garden.
- The main bedroom is a generous size which accommodates a king size bed.
The en-suite bathroom features a basin, toilet and bath.
- All the windows are fitted with blinds.
- The two other sunny carpeted bedrooms are well sized with built-in cupboards.
- The other bathroom has a basin, toilet and shower.
- This property is also equipped with a fibre Internet connection, including a Wi-Fi router and telephone handset for internal calls and prepaid electricity.
- Security doors fitted at the front and back door and patio sliding door ensure extra peace of mind.
- Double automated garaging with plumbing for a washing machine and space for tumble drier leads directly into the house.
- Solar geyser.
- Sunsynk True Hybrid Inverter 5.5KW back-up power system with 5 solar panels, plus 4 existing panels. Litium battery 5.1KWH.
There is a green belt between units 147 and 148 which offers complete privacy.
Apartment size : 159 m2
Rates : R 1993.35
Refuse : R485.30
Levies :
Levies : R 4 419.76
CSOS Levy : R40.00
Kitchen Levy : R 520.00
Sanitation : R 654.10
Fibre Levy : R 231.00
Total : R 5864.86
This home is within walking distance from the Celebration Lifestyle Centre.
The following facilities are available to the residents:
- Community Centre,
- 30 bed 24-hour frail care centre,
- Restaurant,
- Dining Room,
- Coffee Lounge/Shop,
- Convenience Shop,
- Library facility,
- Hair and Beauty Salon,
- Laundromat,
- Intercom System/Panic Button Service,
- Heated Indoor Swimming Pool,
- Travel Bus- Shuttle Service,
- Communal Braai Area
- 24-hour security for peace of mind
Enjoying nature on your doorstep. The Highveld climate with its fantastic summers and mild winters lends itself to enjoying the outdoors and at Celebration residents can do exactly that. The development includes a 2.7ha protected green space.
Walkways leading to resting stops and viewpoints along the way, give residents the opportunity to enjoy the variety of natural features including grassland, wetland, and rocky granite outcrops where wild Olive trees, and a variety of insects, bird life, small mammals and reptiles can be found.
Celebration Lifestyle Estate is conveniently situated 40 minutes from OR Tambo International Airport, 15 minutes from Lanseria International Airport and 25 minutes from Sandton''s CBD. Easy access to all major routes, including Malibongwe Drive, Witkoppen Road, the N1 and N14 highways, makes traveling a breeze.
For the person with an appetite for shopping, Northgate Shopping Mall is within walking distance from the development. For those who still enjoy an active outdoor lifestyle, you are 10 to 15 minutes from all the major golf and sports clubs including the Jackal Creek Golf Club and Eagle Canyon Golf Club. Medical facilities on your doorstep include the Life Wilgeheuwel Hospital, Olivedale Hospital and Life Fourways Hospital within 15 to 20 minutes from the site.
Contact the Property Practitioner for an exclusive viewing.
