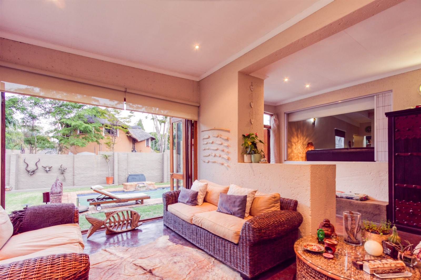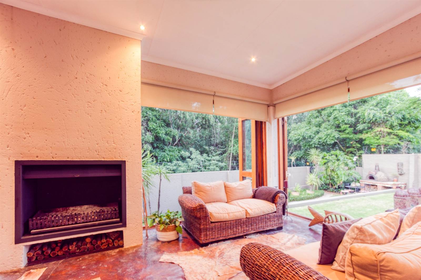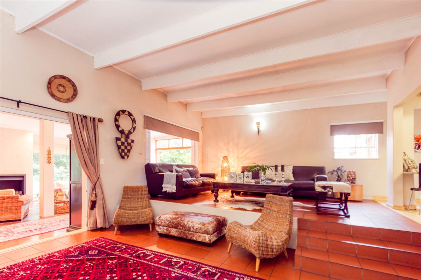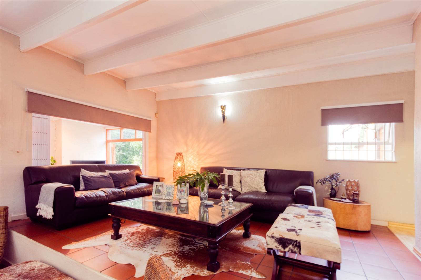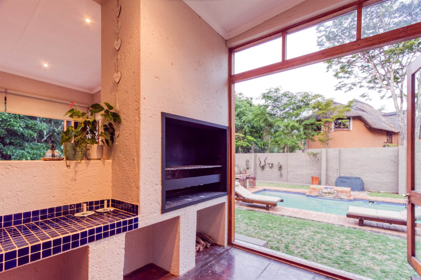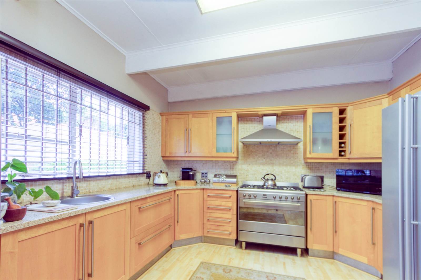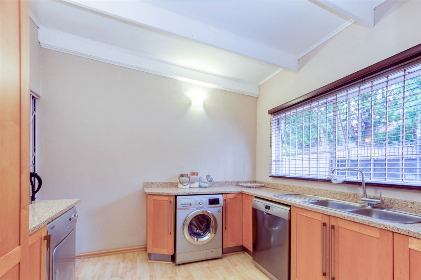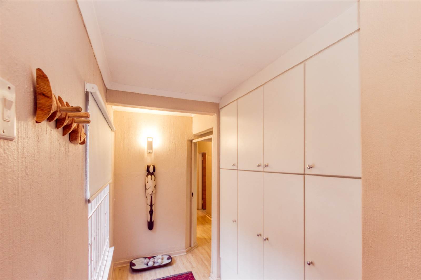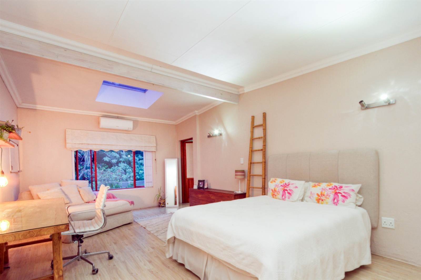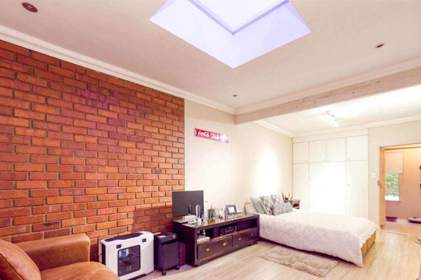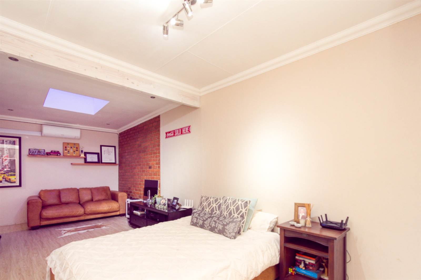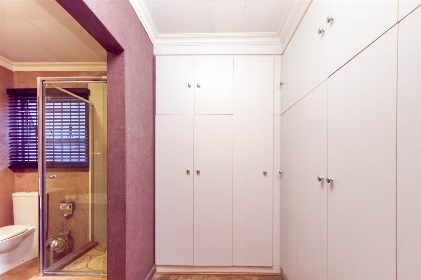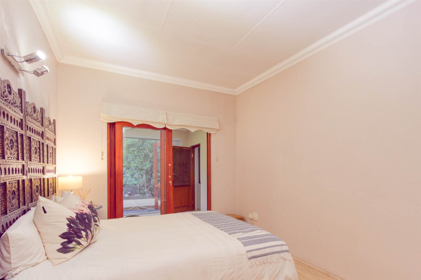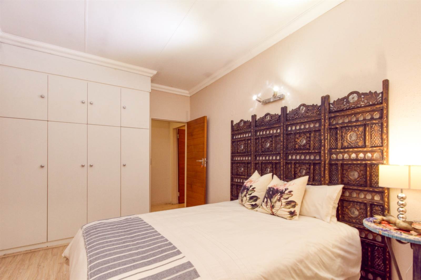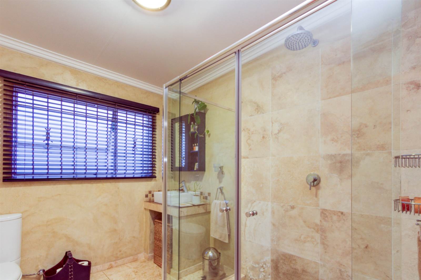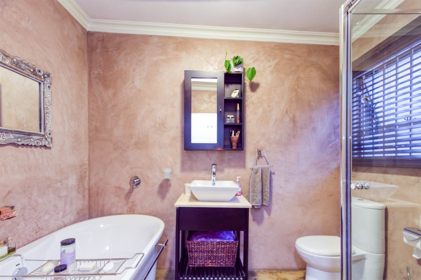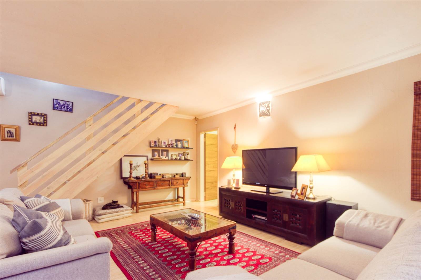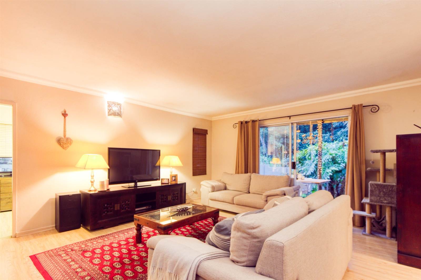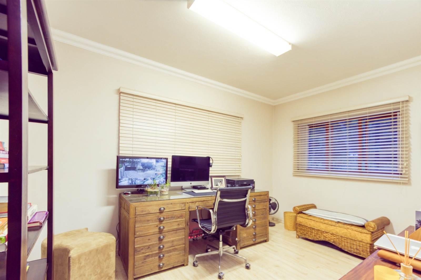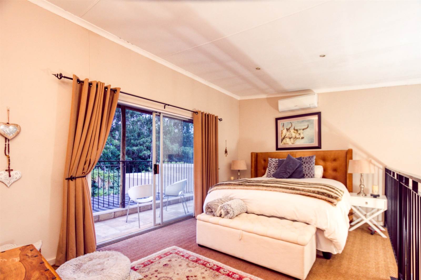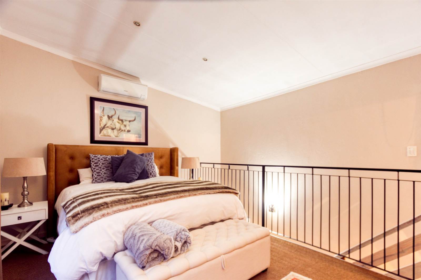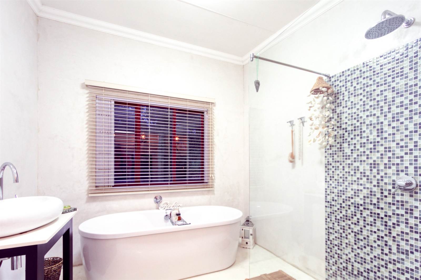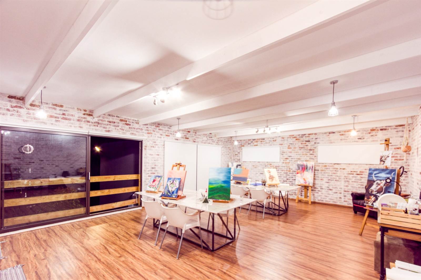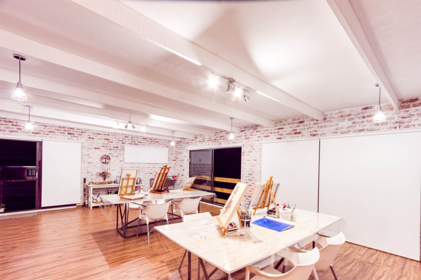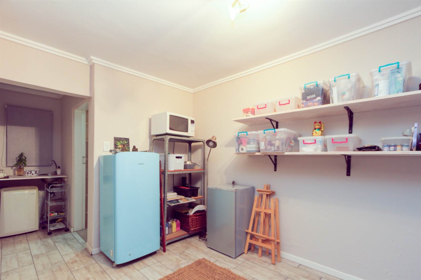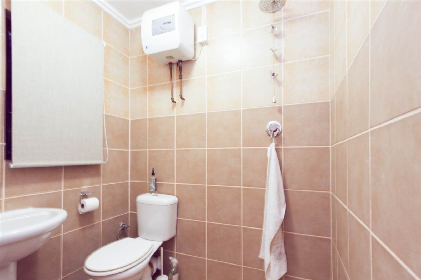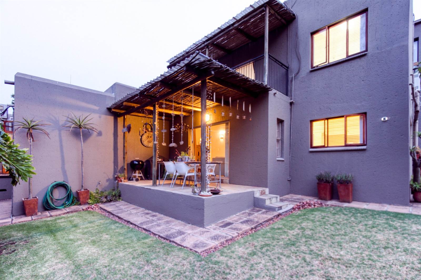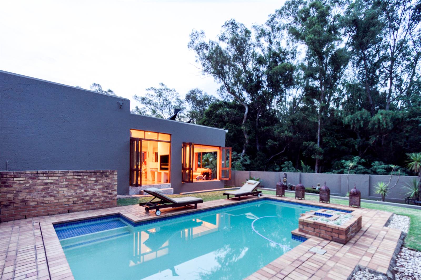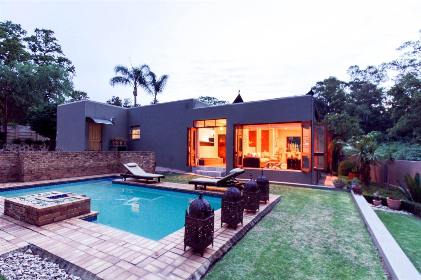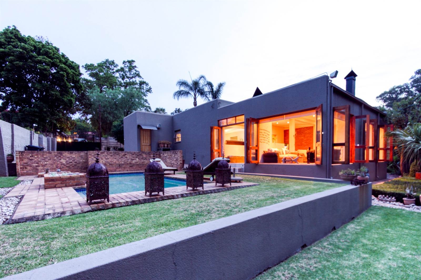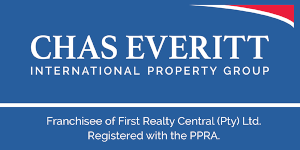As you step into this cherished and impeccably maintained home, you''ll immediately sense the inviting and positive energy it radiates. Truly, it must be seen to be fully appreciated.
Upon arrival, you are greeted by the expansive lounge and delightful kitchen featuring wooden cupboards and laminated floors. The kitchen is enhanced by a gas stove, catering to culinary enthusiasts. The scullery/laundry area adds a practical touch, while the refined pantry with wooden shelves elevates the overall ambiance.
This dwelling emanates the completeness of an enduring family home, featuring four bedrooms, three of which boast additional volume space and open onto a patio with a deck and Jacuzzi. The Master bedroom, situated on the upper floor, serves as a sanctuary, complete with a modern bathroom and a balcony for moments of serenity. The residence also includes additional lounge and office spaces, contributing to its distinctive design and ensuring a sense of spaciousness where you will never feel overcrowded or cramped.
Situated in a secure, boomed area, the residence is illuminated by three skylights, enhancing the stylishly finished bathrooms. Grandeur is added by the step-up and step-down lounge areas, while the dining and entertainment space features polished concrete floors and stackable doors leading to the swimming pool. The property boasts a meticulously maintained and flourishing garden, carefully cultivated over time for a well-established and picturesque outdoor space.
The current owners recently added a 58 m2 studio space above the garage which is perfect spot to run a small business or change into a teenage pad. Below the studio there is staff accommodation completed with its own bathroom and geyser.
Noteworthy aspects of this exceptional residence encompass a double garage suitable for two large cars, a driveway comfortably accommodating 6-8 vehicles, intercom-equipped and fully paved driveways, stone paving surrounding the house, and air conditioning in four rooms with underfloor heating.
Indulge in eco-friendly living with the inclusion of a gas stove and geyser, complemented by electric alternatives. Additionally, relish the benefits of solar panels for pool heating and optional solar energy for the house (available for rental and removable upon request). Don''t miss the opportunity to explore this invaluable home
Also adding to the great value of this home the community and surroundings offer :
Secure neighborhood with Trojan Security Booms at entrances
Regular patrols and 24/7 emergency response
Community WhatsApp Emergency group and chatter group
Neighbourhood park maintained by the Homeowners Association
Access to Golden Harvest Park and its facilities
Proximity to the municipal ''Green Lung'' park with a dam, picnic areas, and birdwatching
Community activities, strong community engagement, and neighborhood watch
Open servitude, locked gate providing access to the park
Trojan Security Booms at both entrances of Northwold
Easy access to public facilities and events in the surrounding areas
