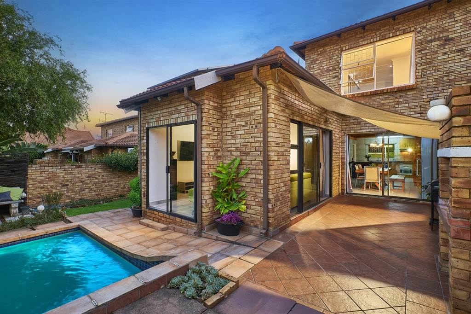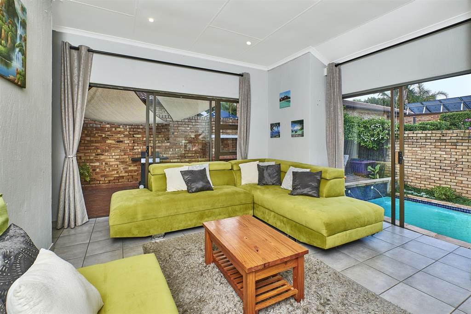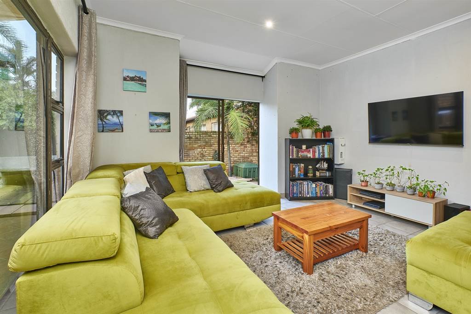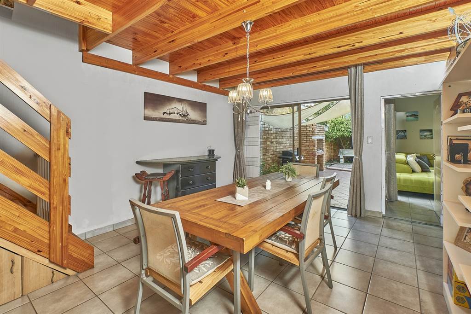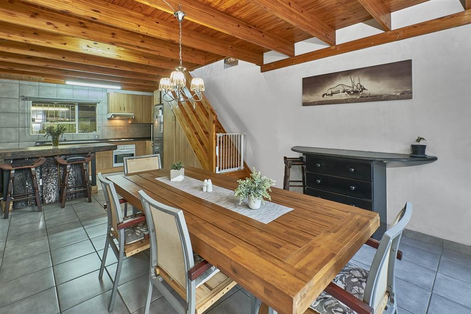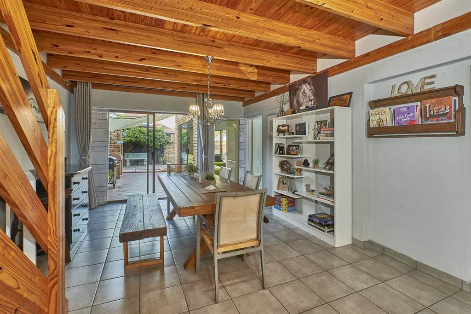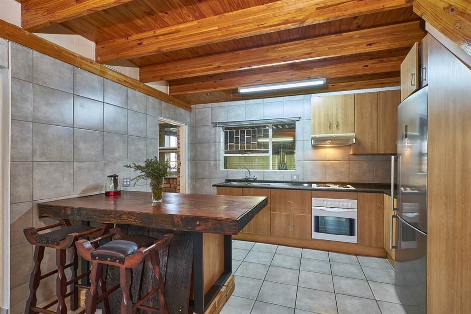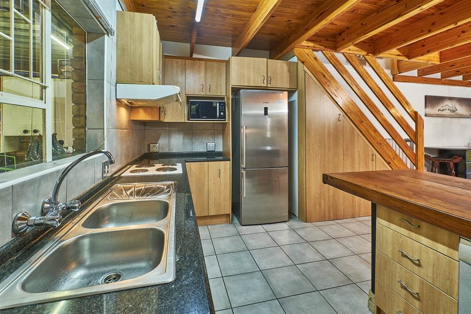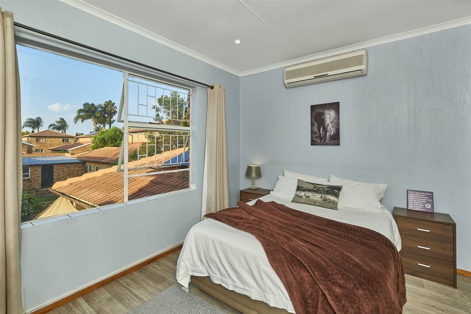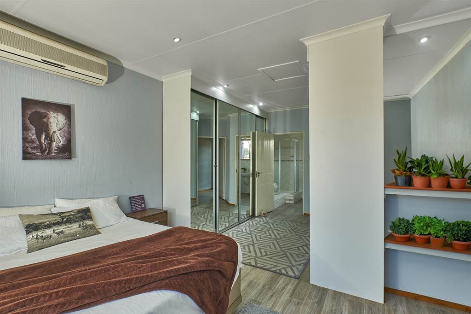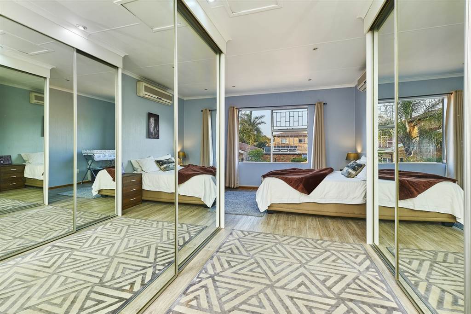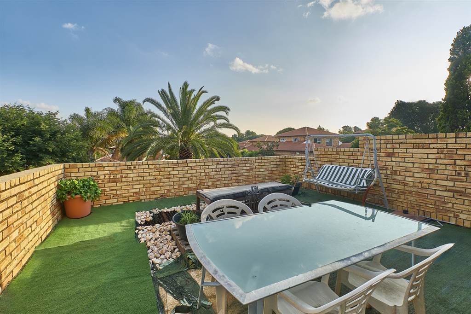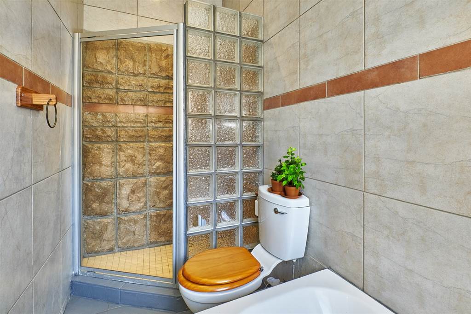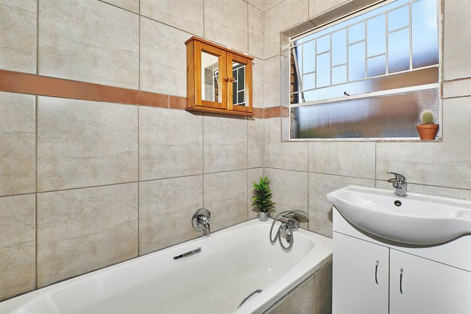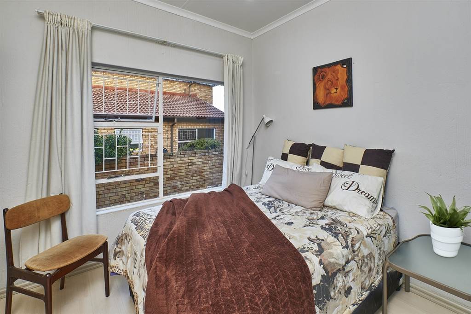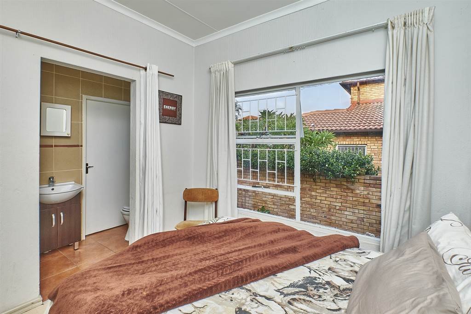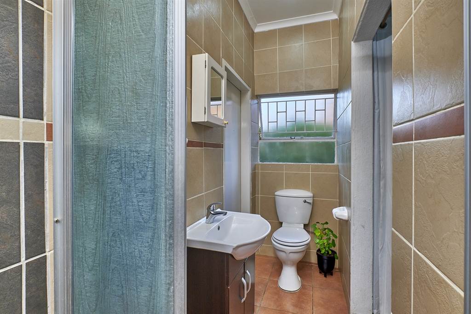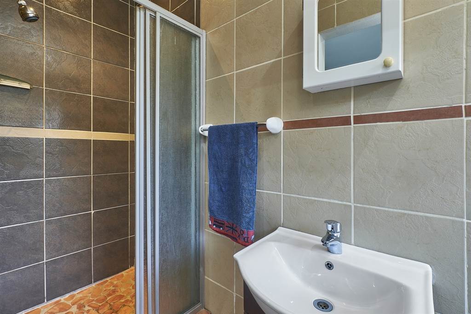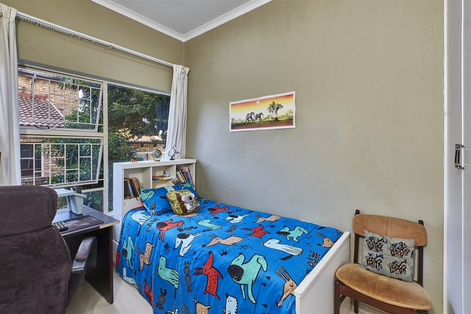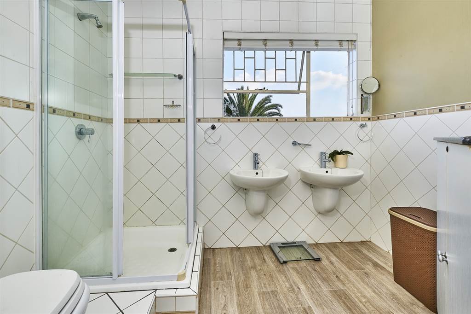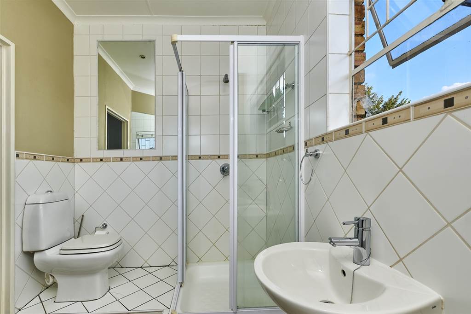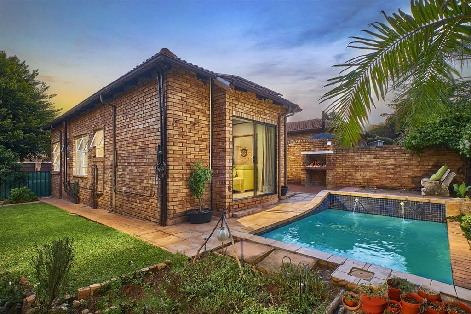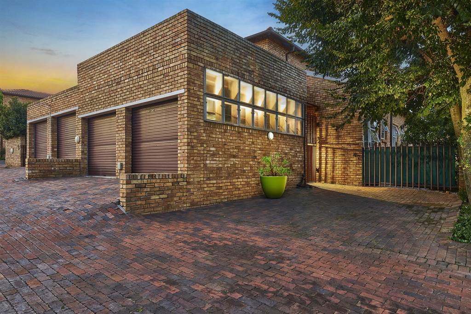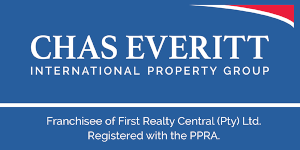UNDER OFFER. Explore the realm of unparalleled comfort and sophistication, where a rare gem awaits in the coveted Sundowner area. Beyond its elegant facade lies a home that not only defies expectations but also redefines the very essence of luxury living, transcending the ordinary to offer a lifestyle where personal space is elevated to an art form.
This distinguished home, boasting 3 bedrooms, each adorned with its own en-suite bathroom, redefines expectations at a price point that whispers of exceptional value. Immerse yourself in the epitome of personalized comfort, where every member of the home can retreat to their own haven of tranquility. This thoughtful design elevates the living experience, ensuring unparalleled privacy and convenience.
The master bedroom, a sanctuary of indulgence, invites you to unwind in a space exclusively tailored for relaxation. You will be captivated by the allure of a private balcony, a verdant oasis suspended in the open air. This beautiful outdoor retreat becomes an extension of your personal space, a canvas where natures beauty merges seamlessly with sophisticated design. The remaining two bedrooms mirror the same commitment to opulence, presenting a harmonious balance between style and functionality. Whether it''s the convenience of a morning routine or the indulgence of a spa-like experience, these en-suites cater to the diverse needs of each loved one.
The expansive dining area, seamlessly intertwined with a captivating lounge, forms the heart of this dwelling, setting the stage for seamless entertaining. Picture yourself hosting under the stars on the covered patio, an intimate space overlooking a private pool that promises moments of sheer bliss.
The open-plan kitchen, a masterpiece of design and functionality, grants this haven the versatility of a family home while ensuring the ability to entertain with grace. Culinary creativity and shared moments become the essence of this home, where every detail is crafted for an exquisite living experience.
A double garage, not just for your cars, also caters for storage adding practicality to the allure of this home. The well-maintained complex, efficiently managed, surrounds you with an aura of security and tranquility.
In a world marked by planned and unplanned load shedding, this home stands as a beacon of self-efficiency. The integration of solar power ensures that your home remains aglow with warmth and light even in the face of power challenges.
This home is a testament to a lifestyle of distinction. Seize the opportunity to reside in a space that harmonizes luxury with practicality, where every corner reflects the art of refined living.
Your dream abode awaits - welcome to a home like no other!
Seller negotiating from R1 499 000
