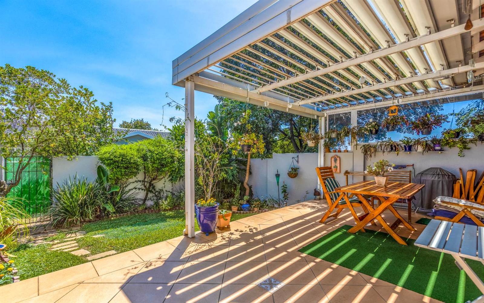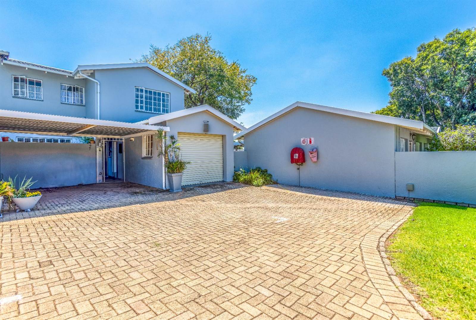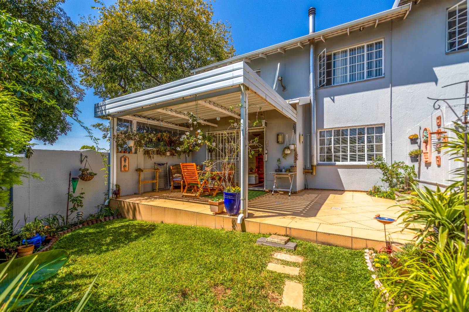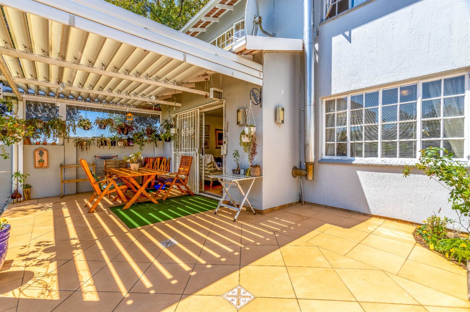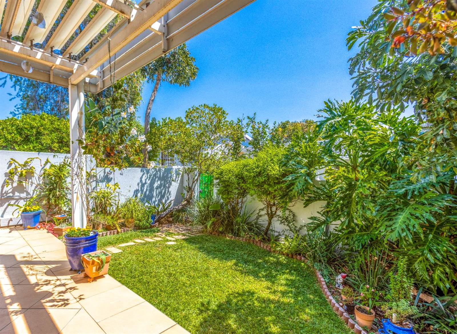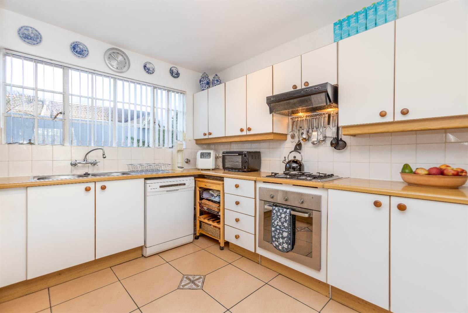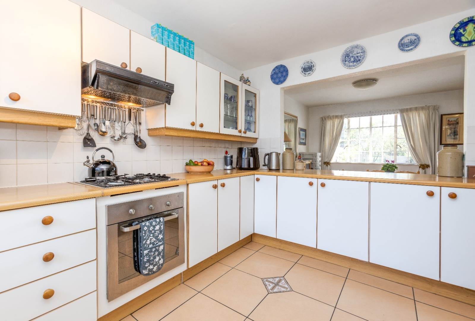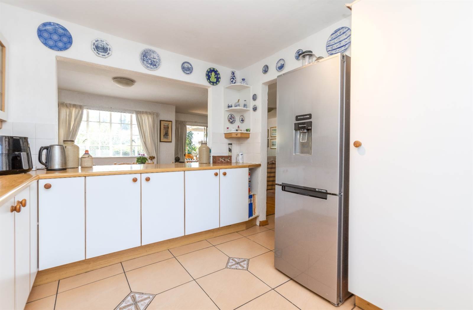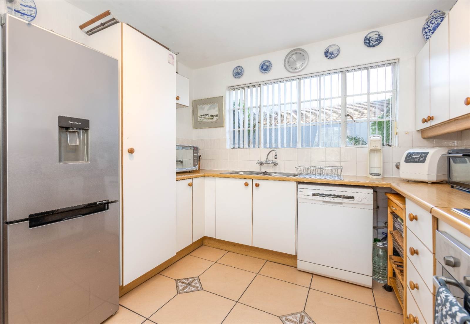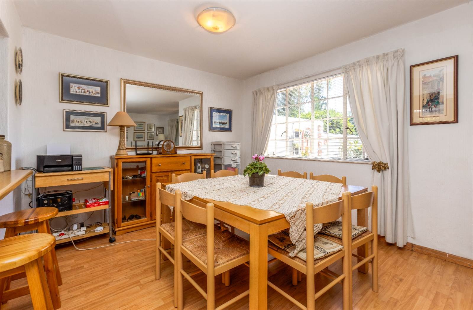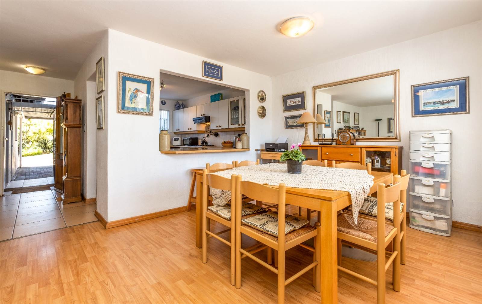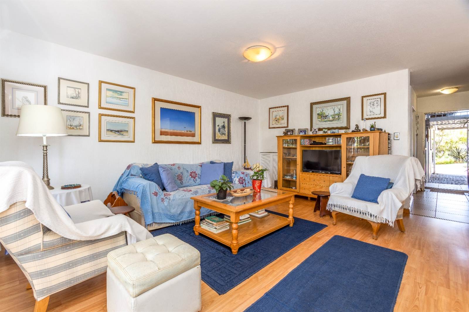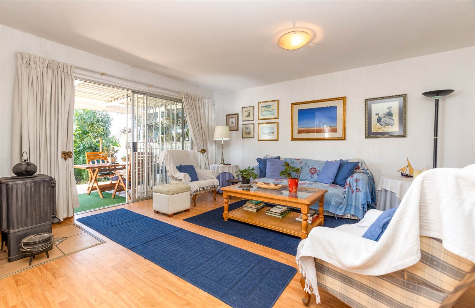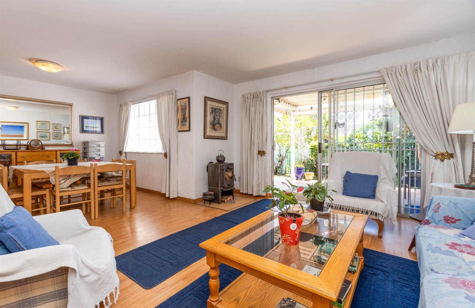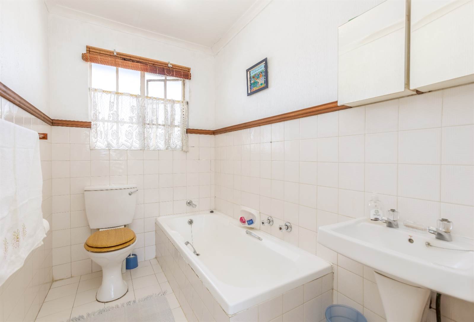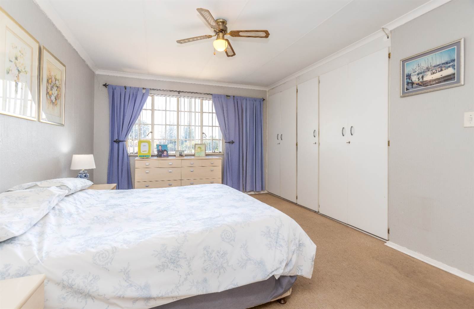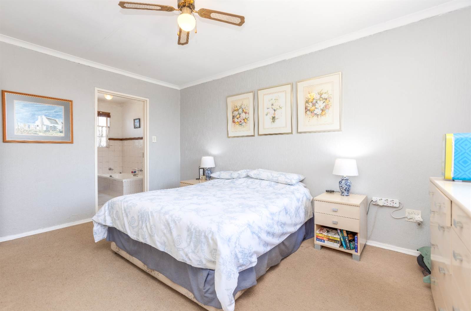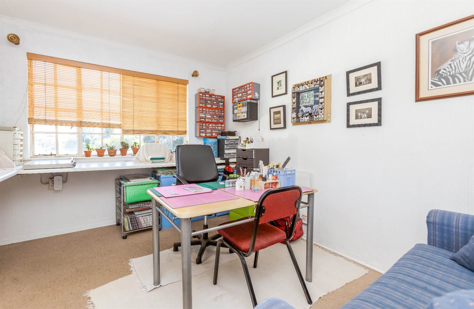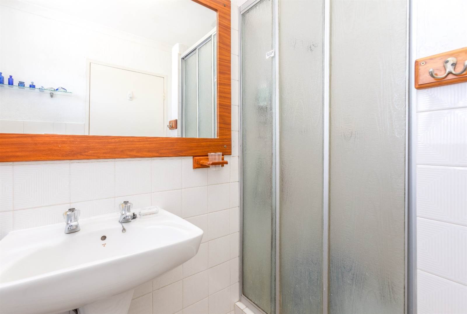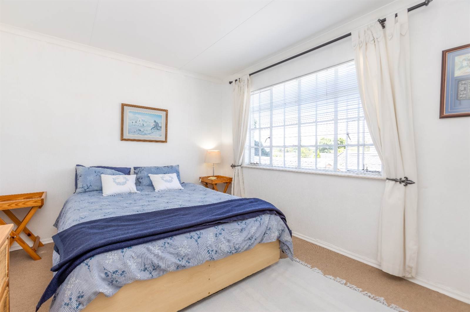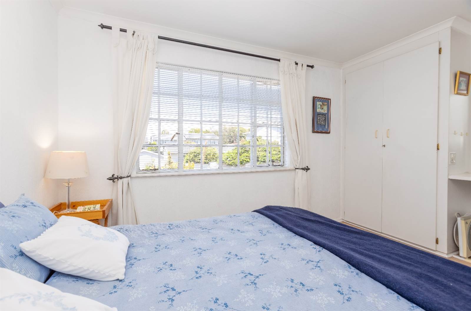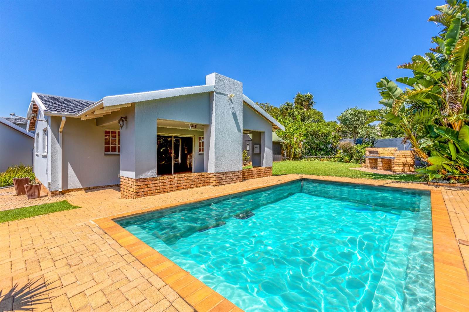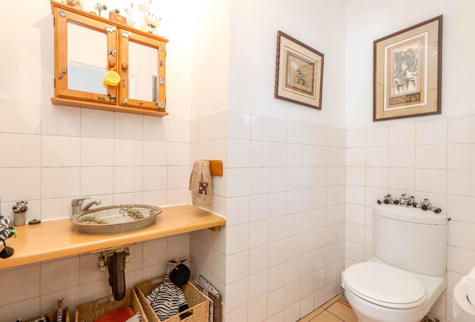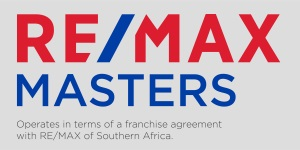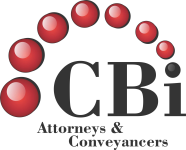DUPLEX TOWNHOUSE ON OFFER IN SECURE AND SOUGHT AFTER COMPLEX IN SUNDOWNER
3 Decent sized Bedrooms, all with carpets and situated upstairs with main en-suite.
2 Bathrooms upstairs with a seperate guest toilet downstairs.
The Kitchen is really spacious and offers a gas hob, space for a large single door fridge and has a serving hatch direct to the dining area.
The inviting tiled entrance hall leads through to the open plan lounge and dining areas which have laminate flooring and a modern wood burner fireplace, perfect for the upcoming winter months.
Extra storage space under the stairwell is accessable from the lounge.
The lounge leads out onto a covered patio with Louvre Awning blinds and is complimented by the manageable established scenic garden.
The property has a single garage plus single carport with direct access into the home. There is also a 3rd RESERVED parking bay for this unit.
Brushwood Village is a complex in excellent financial standing and has good security measures in place, is Fibre ready and has a swimming pool and clubhouse for all residents to use at their leisure.
At present, discussion is in place among Trustees for possible Borehole water drilling.
Unit size 149sqm
PET FRIENDLY but ONLY DOGS
