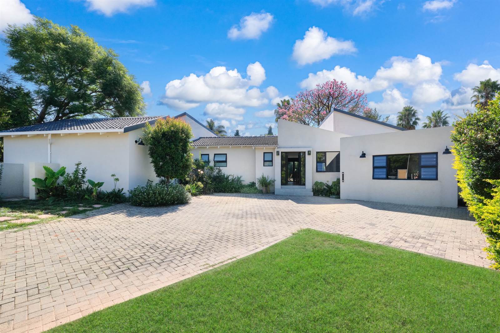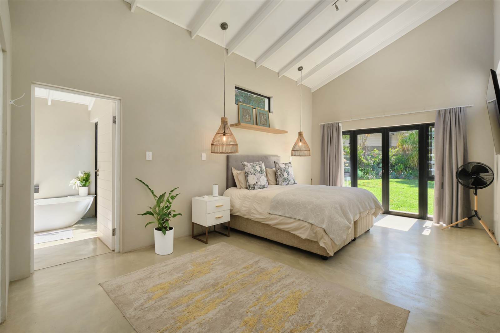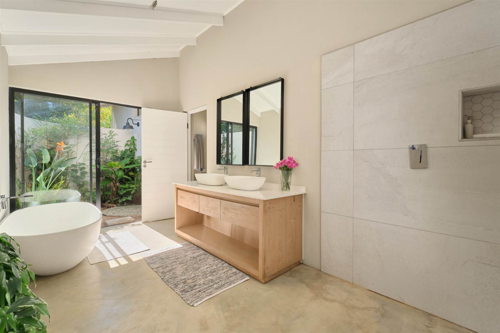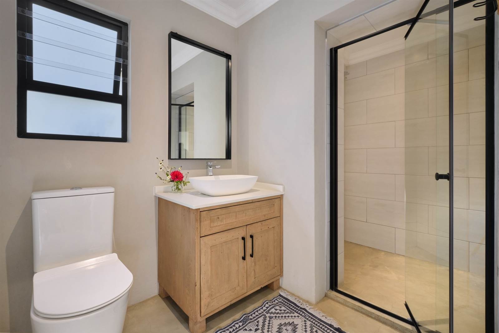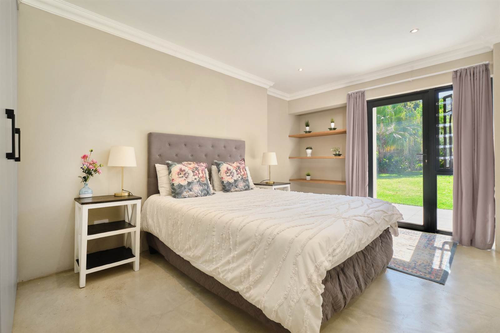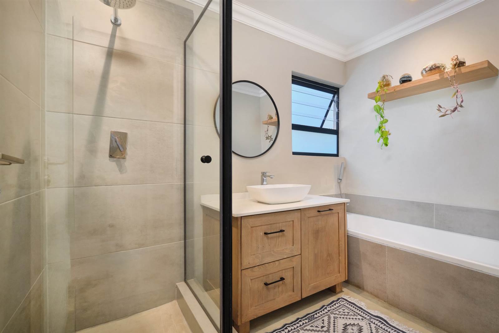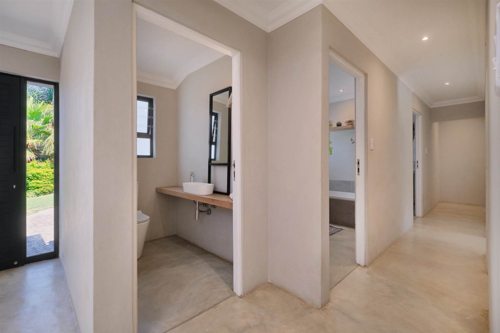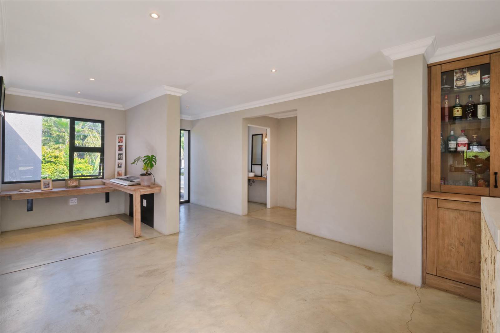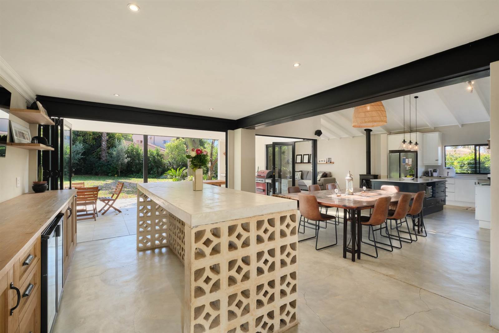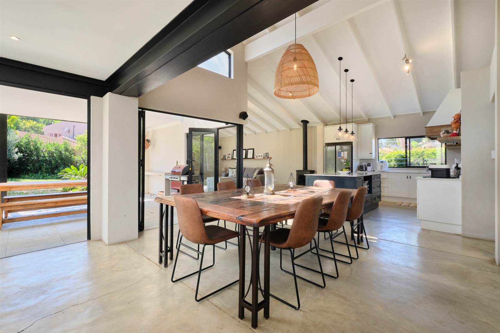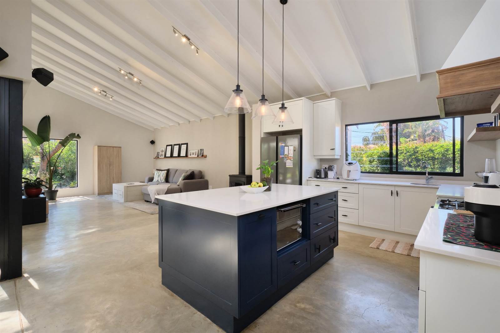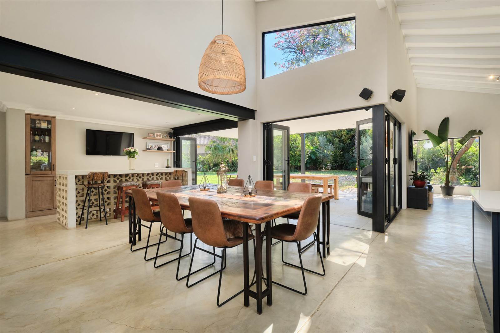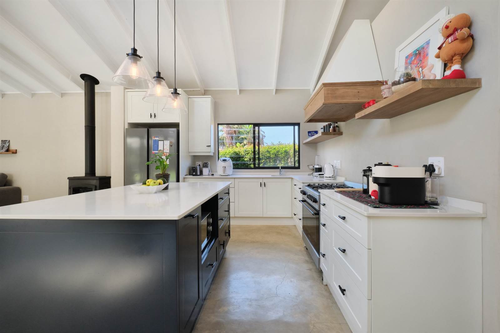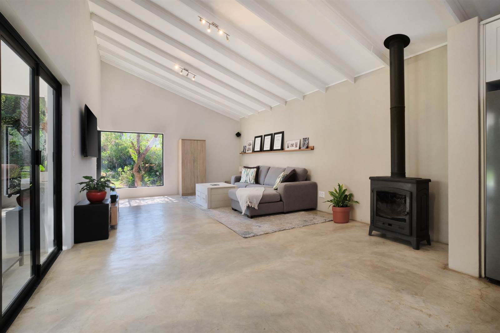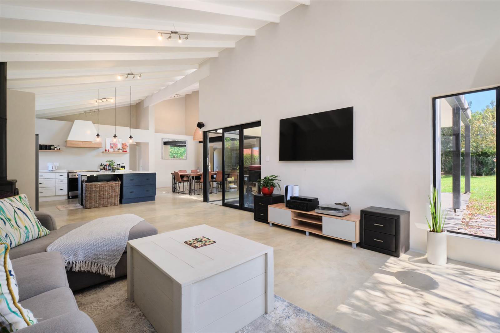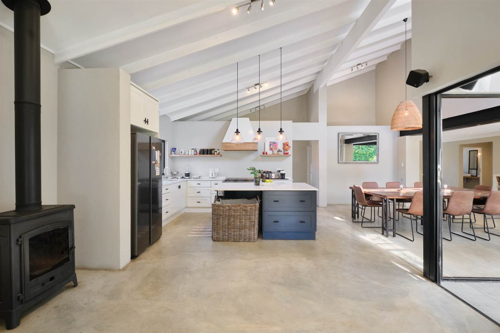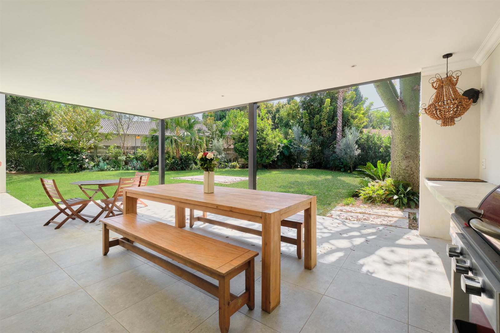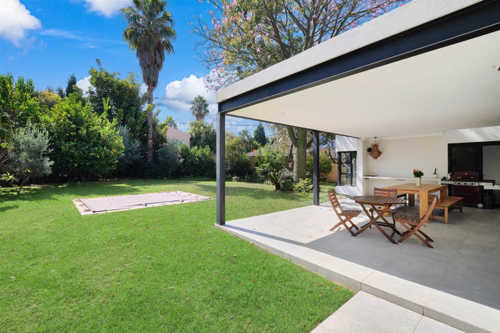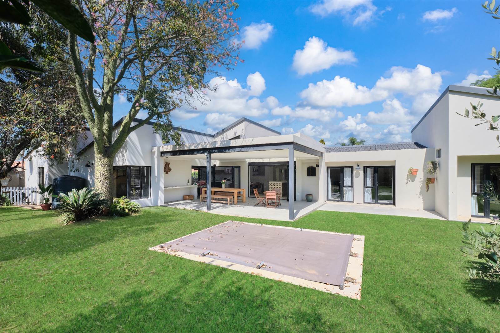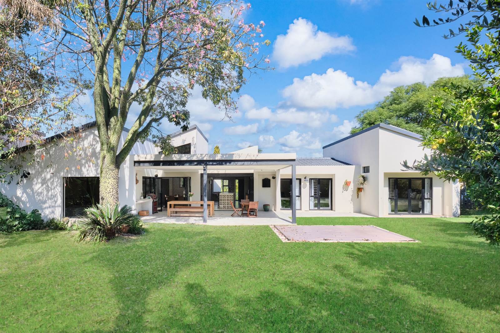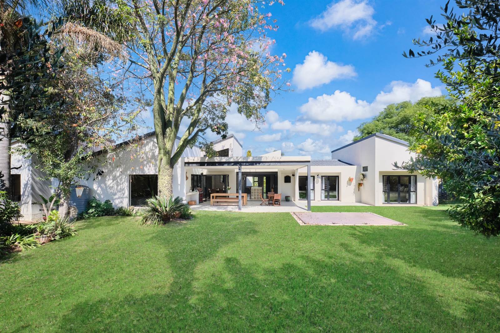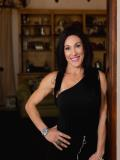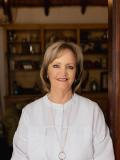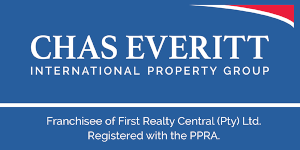NEWLY RENOVATED FAMILY DREAM HOME WITH COTTAGE
Unquestionably stunning 3 bedroom, 3.5 bath and large study home that exudes charm and tranquillity.
As you step into this gorgeous home, you are welcomed by an open-plan layout, great for entertaining, with a built-in bar and a kitchen that opens onto a patio and pool area surrounded by a lavish established garden. The spectacular kitchen is a designer''s dream, with a prep island, gas stove, walk-in pantry, soft close cupboards and separate scullery/laundry.
The patio area is surrounded by glass stackable doors with space for both dining and lounge areas, all overlooking a plunge pool. Contemporary open plan lounge with white high ceiling trusses and closed combustion fireplace perfect for those cold winter nights.
The main bedroom is truly a sanctuary, offering privacy and comfort. The high ceiling with white trusses gives it a feeling of space and luxury. A private walk-in closet, and a spa-like ensuite bathroom, with an outside shower makes it a true gem.
The home also includes a separate self-contained cottage with own entrance and driveway, perfect space for guests, grandparents or can be used as an office or as an income generating rental.
The staff accommodation has a lounge, kitchenette and separate bedroom.
The study can be a 4th bedroom or can be converted into garages.
Extras:
Jojo
Beams and Cameras
Large linen closet
Tank and heat pump on geyser
Close to Curro Aurora, Newton House and Trinity schools.
Dont miss out call and view today!
