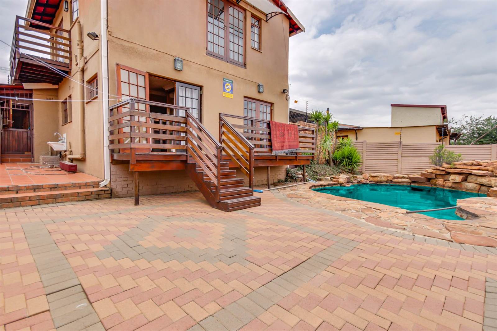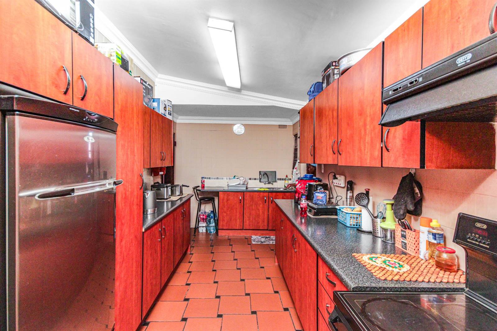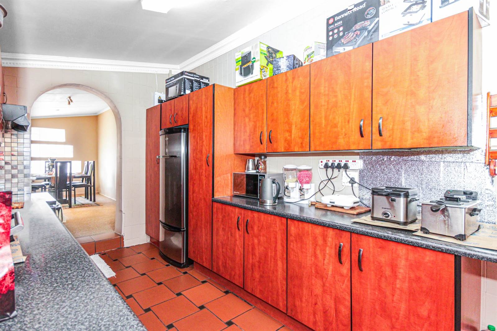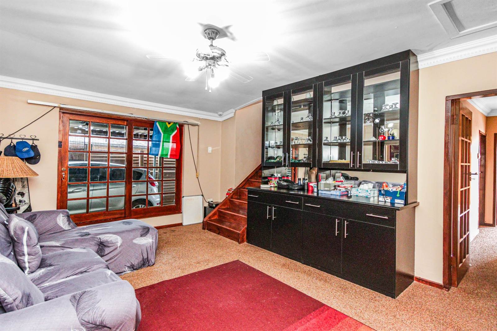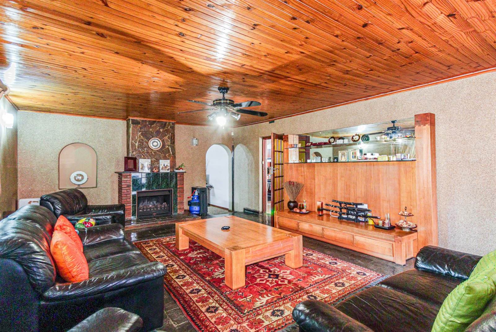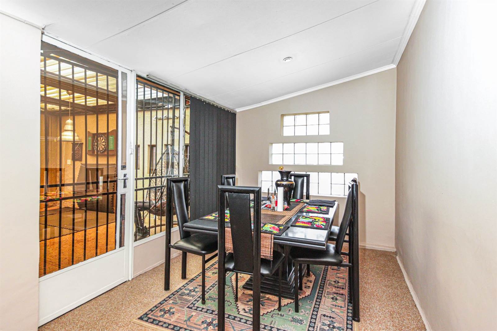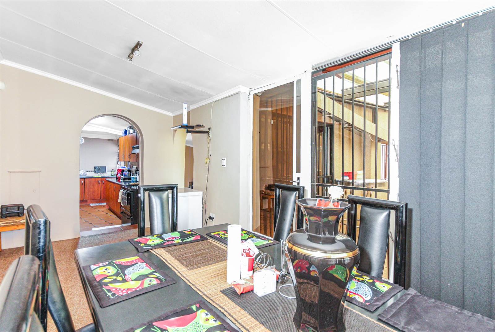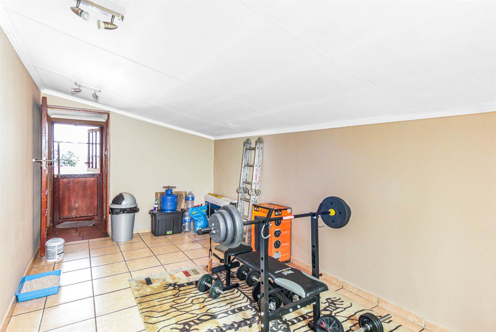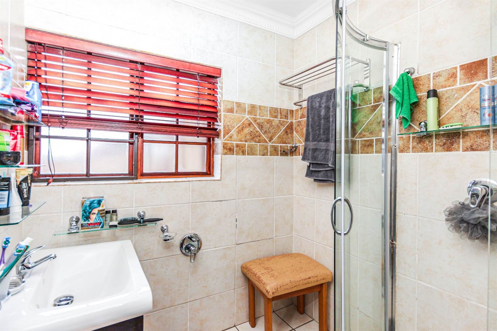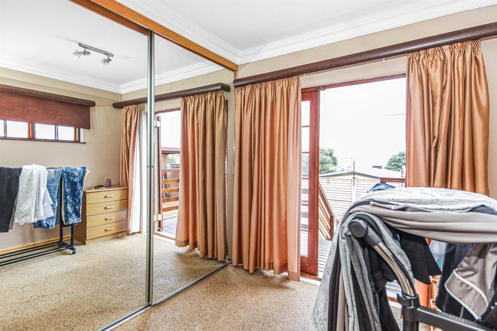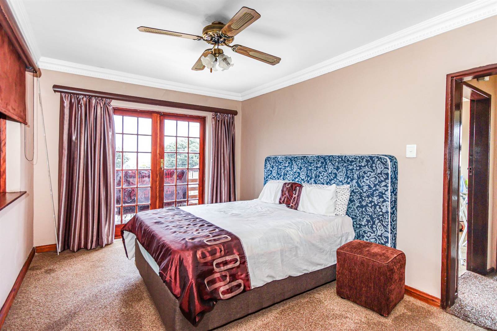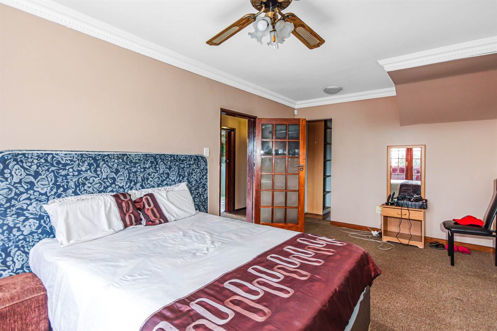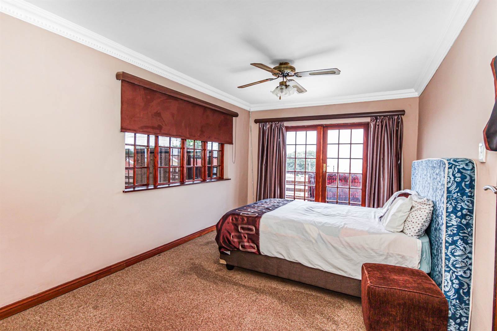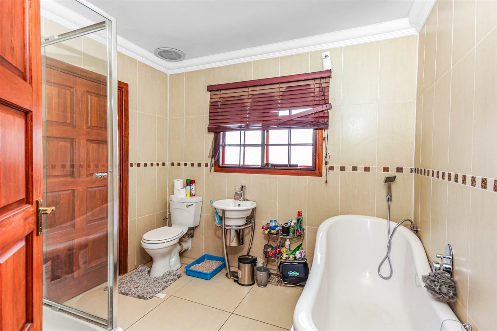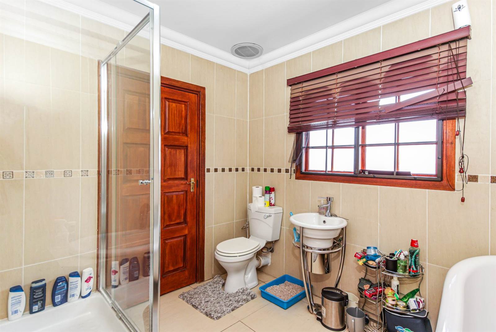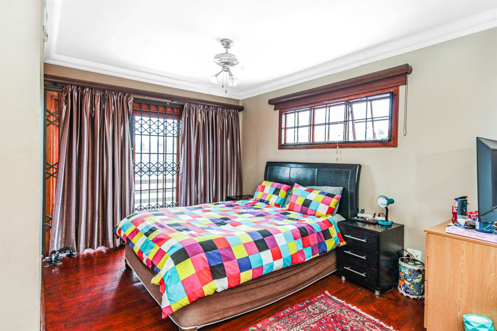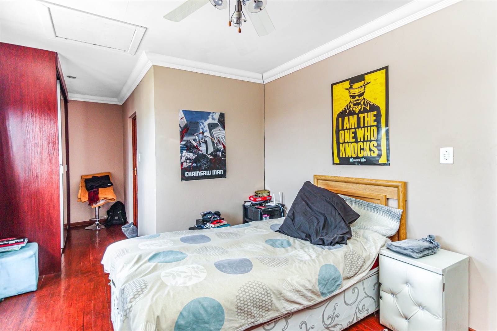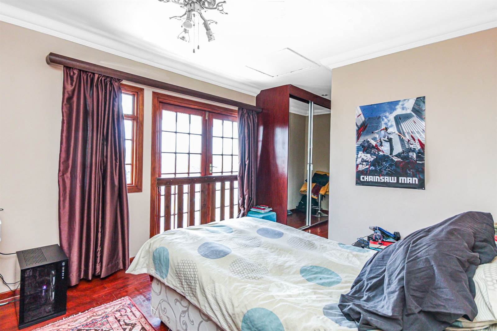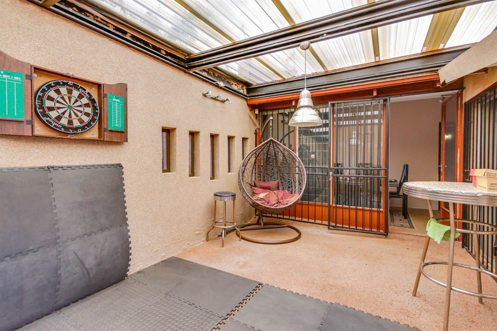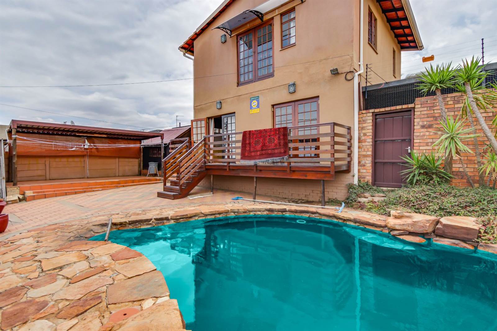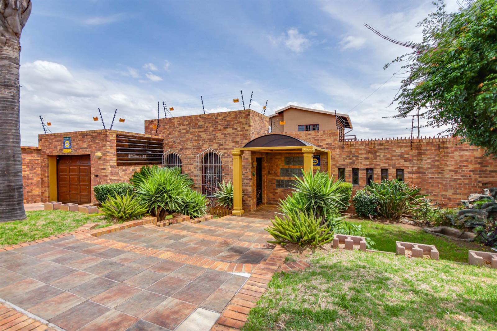4 Bed House in Bosmont
R 1 300 000
Welcome to the epitome of luxurious living in this stunning 4-bedroom, double-storey house that effortlessly blends sophistication with practicality. As you enter, be greeted by the spacious and meticulously designed layout that ensures both comfort and style. The four bedrooms are strategically divided, with two on the upper floor and two on the ground floor, providing privacy and versatility. The upper-level bedroom boasts the added comfort of air conditioning, ensuring a cool retreat on warm days. Each bedroom is adorned with built-in cupboards featuring elegant glass sliding doors, adding a touch of modernity. One of the downstairs bedrooms even indulges in the luxury of a walk-in closet, offering a lavish storage solution. Two bathrooms, cleverly interconnected between the rooms, boast contemporary design and functionality. The shared spaces include two loungesone of which features a cozy gas fireplacea dining room, and a fully equipped kitchen. The kitchen is a chef''s delight with built-in cupboards, granite countertops, an oven and hob, and an extractor fan. A pantry, along with a separate scullery and laundry room, adds to the convenience of daily living.
For those fitness enthusiasts, a dedicated gym room awaits, doubling as an additional bedroom if desired. The sunroom, designed for entertainment, provides the perfect setting for leisure and social gatherings. Step outside to discover a haven of relaxation with a pool and lapa, an undercover entertainment area, and a garage accommodating four cars. The meticulously landscaped front and back gardens, adorned with a water feature, enhance the outdoor experience. Security is a top priority with an electric fence securing the property. Practicality meets eco-friendliness with prepaid electricity. A wendy house on the property provides additional storage or flexible space for various needs. This house is not just a residence it''s a lifestyle, offering a perfect blend of luxury, functionality, and outdoor bliss. Welcome to your dream family home.
