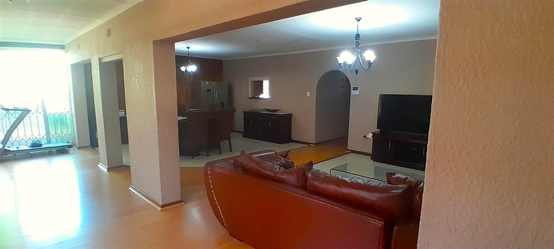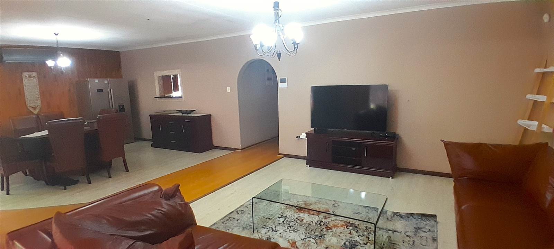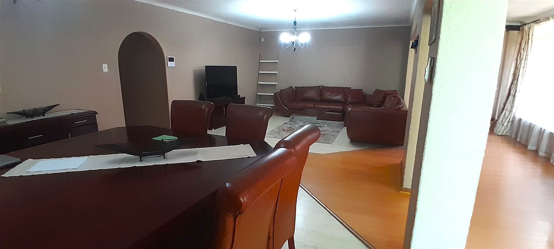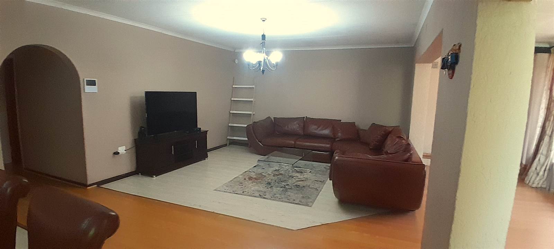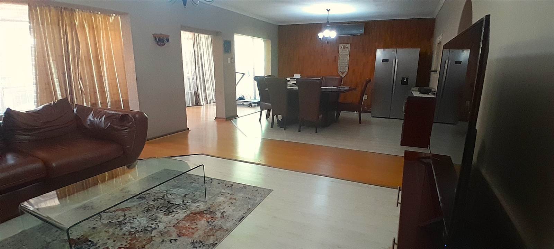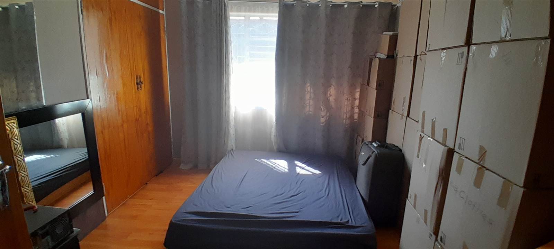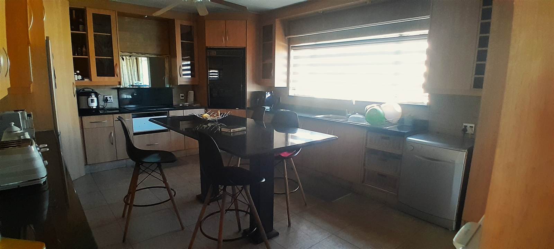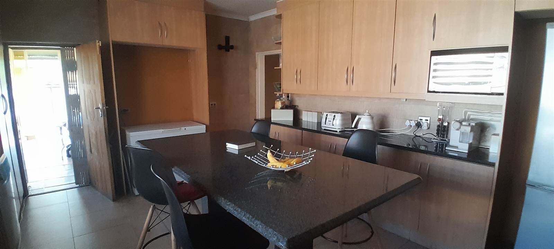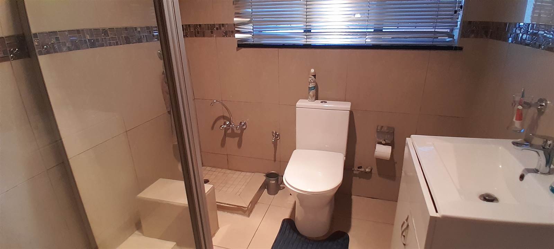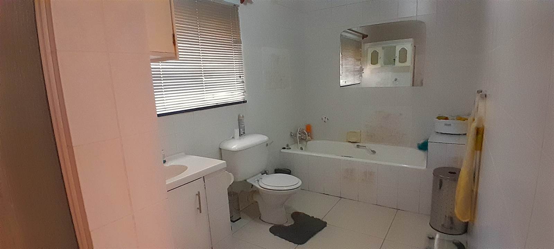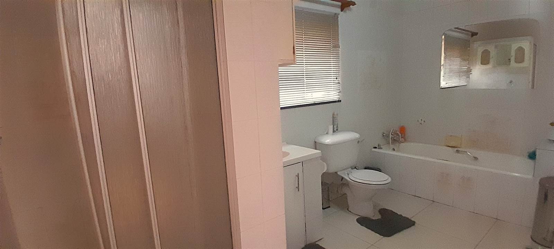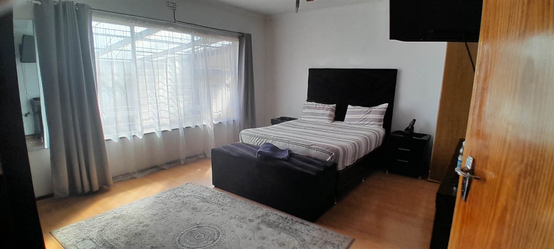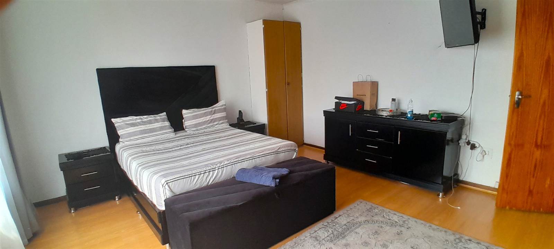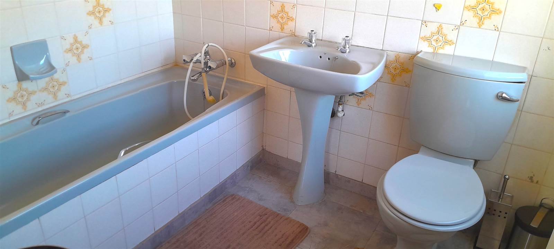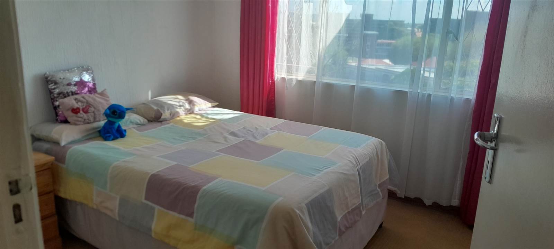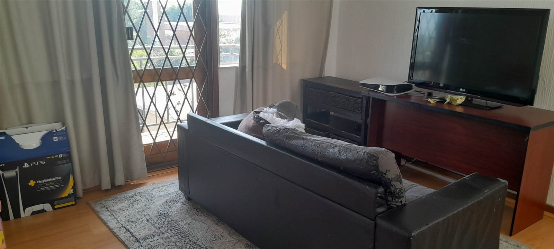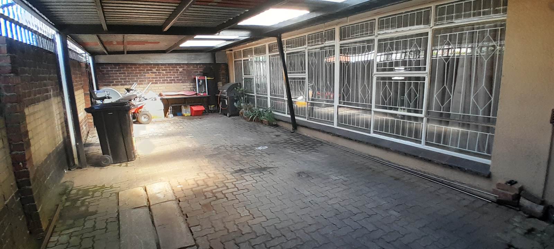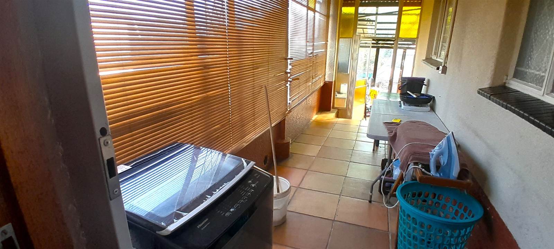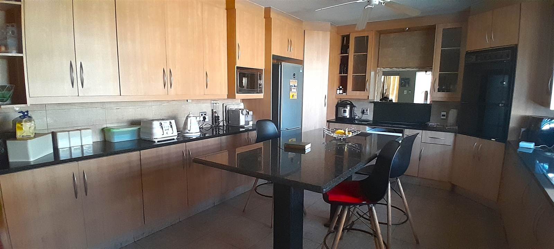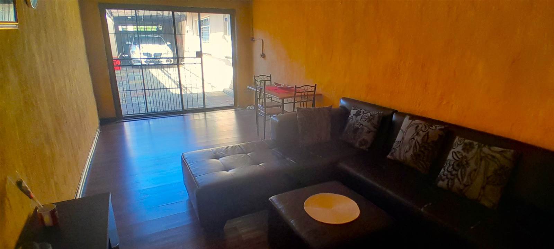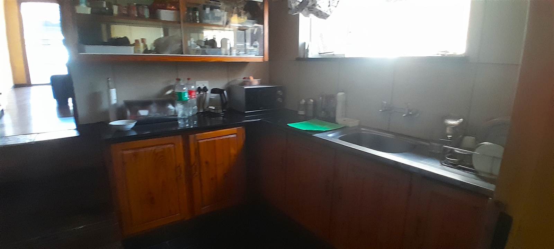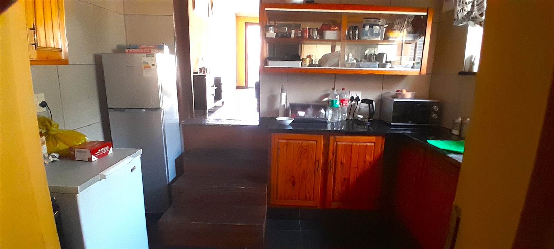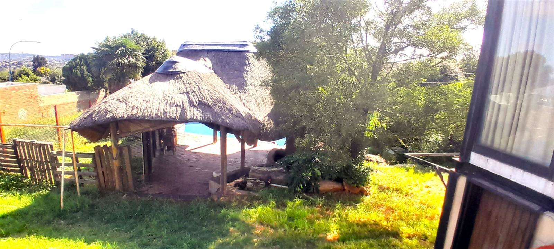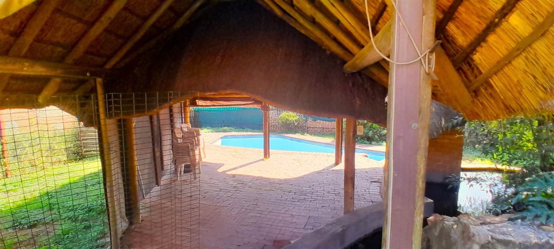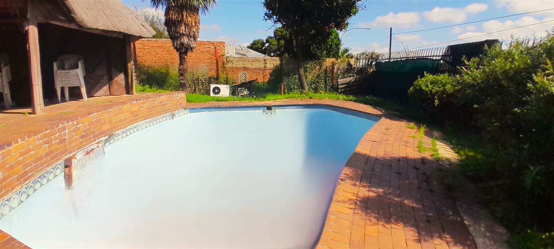Discover Your Forever Home in Hursthill. Your Opportunity Awaits: Take the reins and breathe new life into this remarkable property.
As you enter the house, you step into a spacious open-plan dining room and lounge area. The room is bathed in natural light, creating a
warm and inviting atmosphere.
Downstairs, you''ll find three bedrooms, each equipped with built-in cupboards providing ample storage space for clothing and personal
belongings.
The main bedroom boasts an en suite full bathroom, offering a luxurious retreat within your own home complete with a bathtub,
separate shower, toilet, and a basin.
The second bathroom, conveniently located for the other two bedrooms, comprises a toilet, a shower, and a basin.
Ascending the stairs, you''ll arrive at a charming small lounge or kids'' area, offering a cozy retreat for relaxation or playtime. This
versatile space provides an additional area for leisure activities, offering a sense of separation and privacy from the main living areas downstairs.
Completing this upper level is a well-appointed bathroom, equipped with a basin, bathtub, and toilet.
The spacious kitchen in this home is a culinary enthusiast''s dream, offering ample room for cooking and entertaining. Equipped electric
oven, cooking meals becomes a breeze, whether you''re baking pastries or roasting a Sunday dinner.
The kitchen layout is designed with functionality and convenience in mind, featuring generous countertops and cabinets that provide
plenty of storage space for cookware, utensils, and pantry items. The countertops are sleek and easy to clean, making meal preparation a joy.
Additionally, there''s room for three appliances, allowing you to customize your kitchen setup according to your needs. Whether it''s a dishwasher, refrigerator, microwave, or any other essential appliance, you''ll have the space and flexibility to create a kitchen that suits your lifestyle
perfectly.
From the kitchen, you step into a delightful sunroom, offering a tranquil space to unwind and soak up the natural light. This
versatile room provides a seamless transition between the indoors and outdoors, making it an ideal spot for enjoying your morning coffee or curling up with a good book.
Continuing through the sunroom, you access the flatlet, which offers additional living space with a lounge area, toilet, and shower.
This self-contained unit provides flexibility for accommodating guests or could serve as a private retreat for family members.
Picture-perfect in its potential, the garden features a pool awaiting restoration. Imagine this pool becoming the focal point for outdoor entertainment and relaxation, where laughter fills the air, and memories are made under the sunlit sky.
Surrounding the pool is a spacious garden area, offering plenty of room for outdoor activities and gardening projects. While the garden requires some attention, it presents an exciting opportunity to personalize the outdoor space according to your preferences and create your own haven of tranquility and beauty.
Situated in the heart of Hurst hill, enjoy the convenience of easy access to amenities, schools.
This property provides ample parking space for up to five cars.
