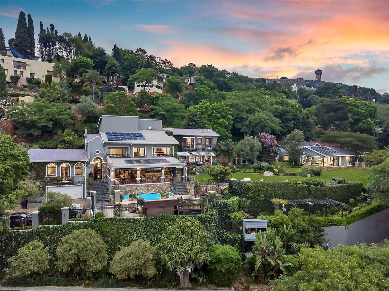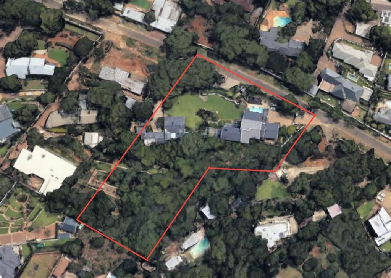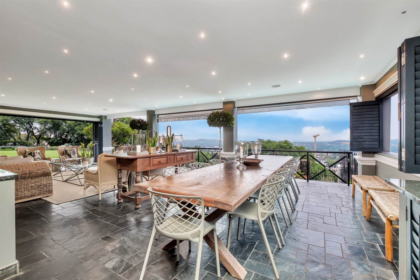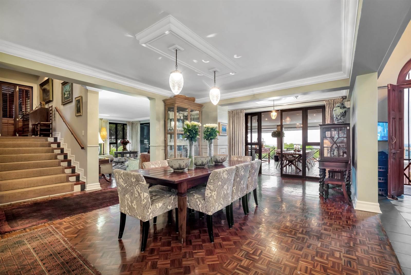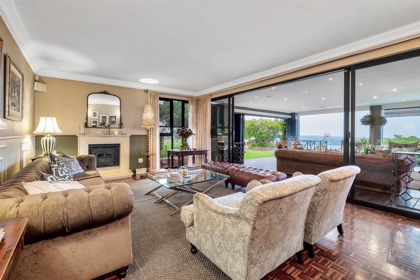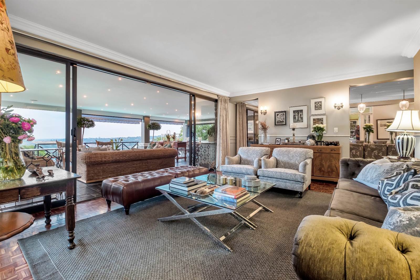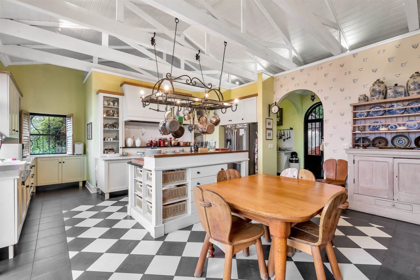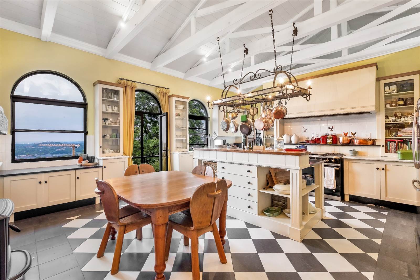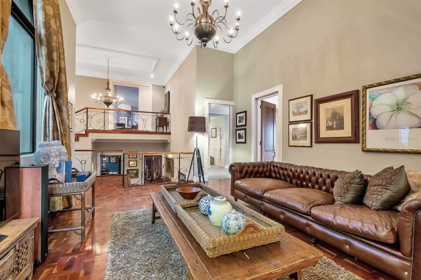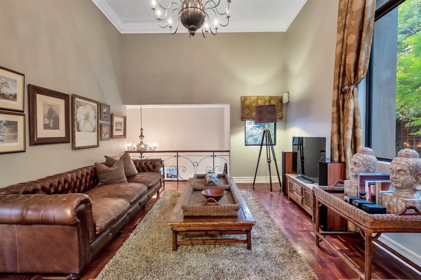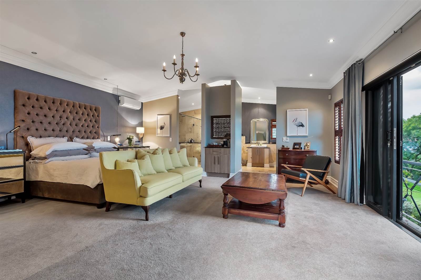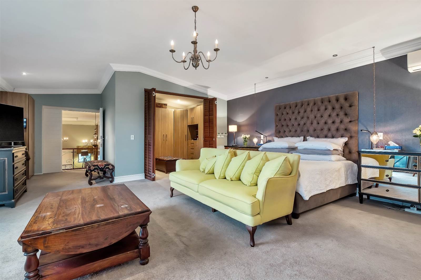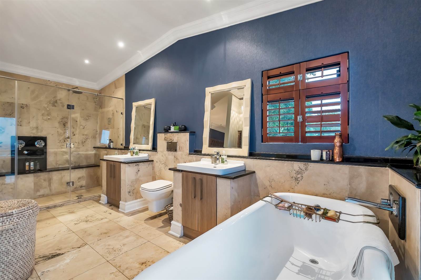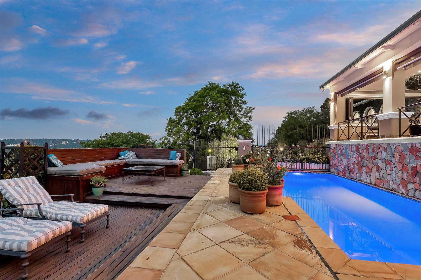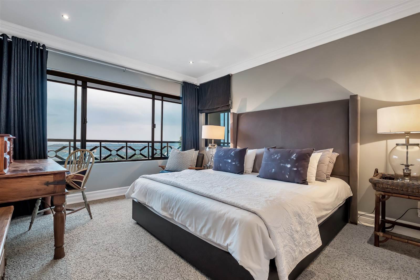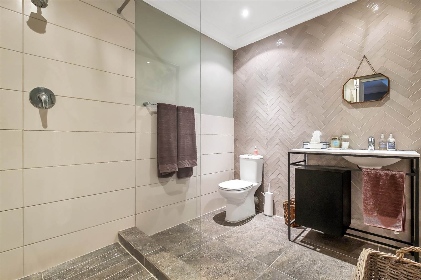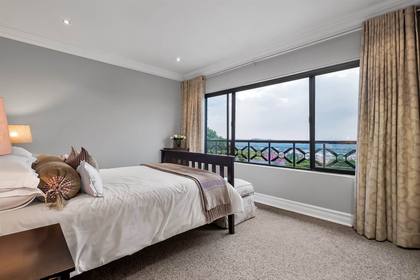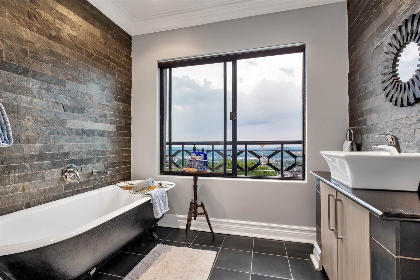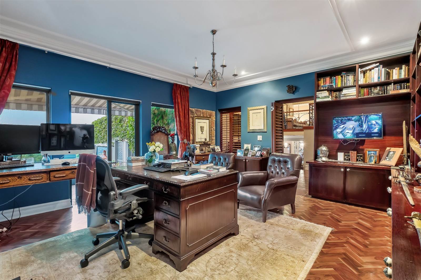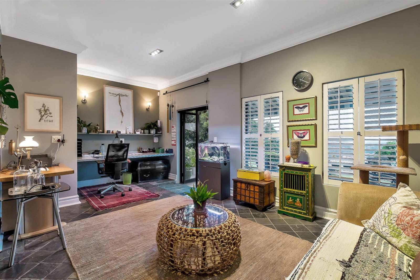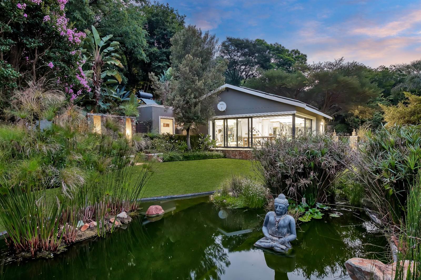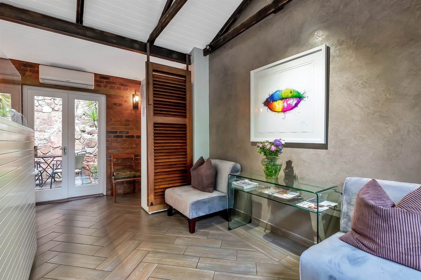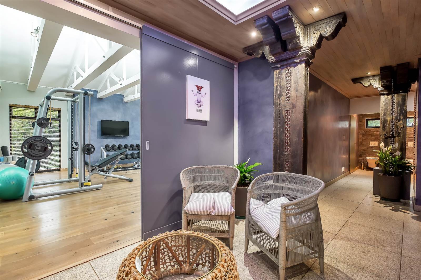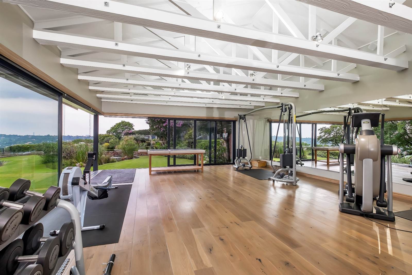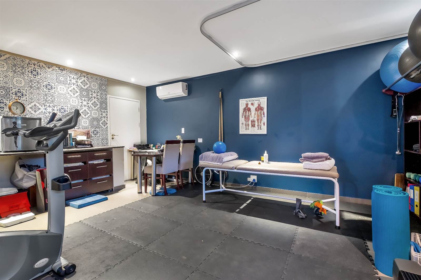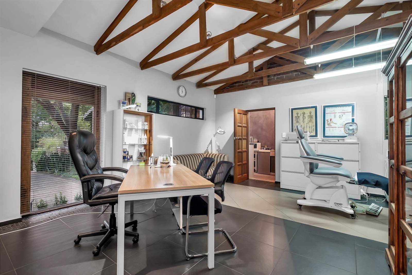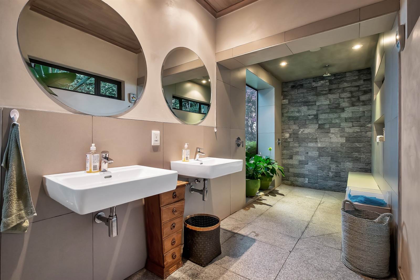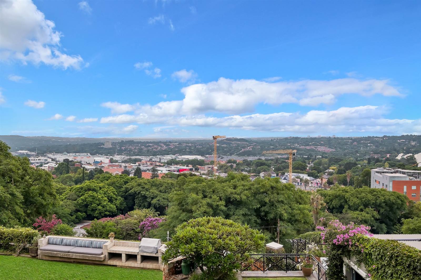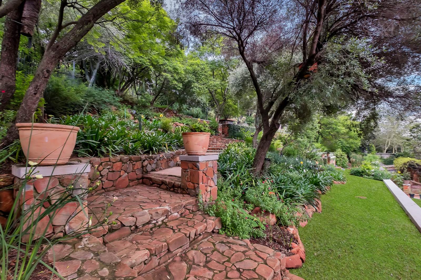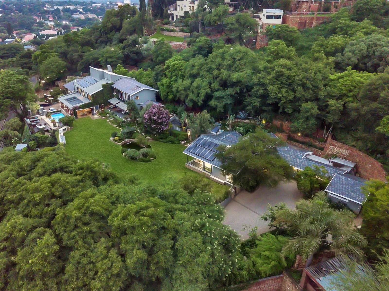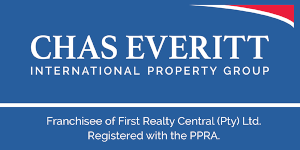4 Bed House in Northcliff
R 9 500 000
Style and elegance combined with Luxury living exude this one of a kind designer home. Owners have lovingly created this 3 storey home with no expense spared and amazing attention to detail.
Two stands and 2 homes have been combined to create this wonderful, unique and special estate
This magnificent mansion is set on 6300sq metres of land with the most awesome park-like sculptured garden that is watered by a strong borehole where privacy abounds. You can also take walks up into the forest area of the garden to enjoy peace and serenity where you never need to go on holiday it is all on your very own private estate. This magnificent home has a second home that is being used as offices for professional practice and is ideal for a specialist at the large newly built hospital to have as consulting rooms on the estate where they live. It is also absolutely ideal for an upmarket guest lodge where families of the patients can stay over and would be a very profitable business opportunity. Be the envy of the neighbourhood as you live on your estate enjoying the stunning birdlife that visit the pond and nest in the abundance of large trees. This home boasts expansive views over the Magaliesburg mountains and Jacaranda trees that make Northcliff so unique. The 2nd home has 2 bedrooms and bathrooms en suite as well 4 rooms and a massive Gym with sliding doors opening out to the amazing garden and has its own driveway, entrance and lots of parking space.
Be amazed as you enter the double volume entrance with its grand chandelier leading to the very spacious farm house kitchen with a state of the art stove and a gas hob. The kitchen has a fireplace that adds to the ambiance and will be the centre piece of special family time together. Kitchen also has a separate scullery and laundry and a walk in pantry.
The large family room and dining room that can accommodate a dining room table to seat 14 people allows for grand entertaining. Both have fireplaces and lead onto an enormous patio that looks out onto the wooden terrace and pool where you can enjoy cocktails or wine from the wine cellar, while watching the sunset and magnificent views. There is a separate formal lounge upstairs for mom and dad to enjoy some peace and quiet. The private study and guest suite or 2nd study allows you to work from home with an abundance of space. Upstairs there are 3 bedrooms all with en suite bathrooms and sliding windows that open up to allow a comforting breeze, the stunning views and the garden. The main bedroom is enormous with a walk in dressing room, air conditioner and a full bathroom with a double shower and bath. A property like this comes around once in a lifetime dont miss out on owning this piece of paradise
