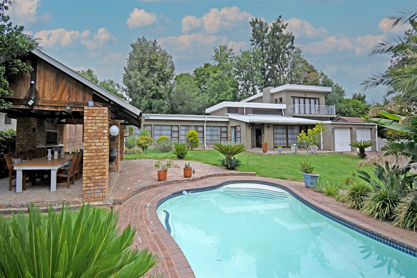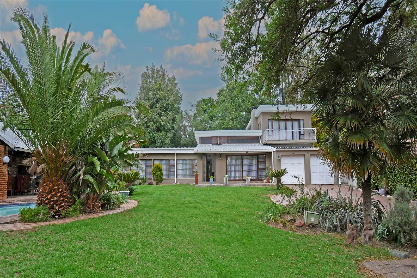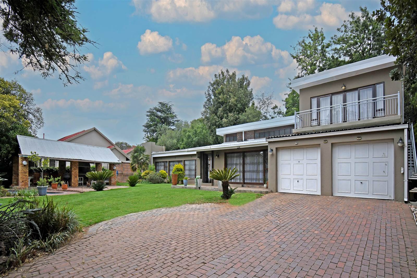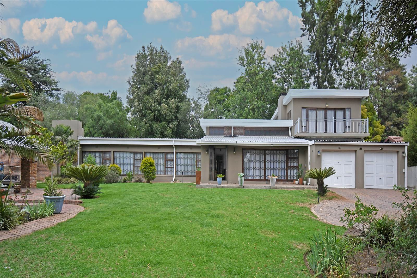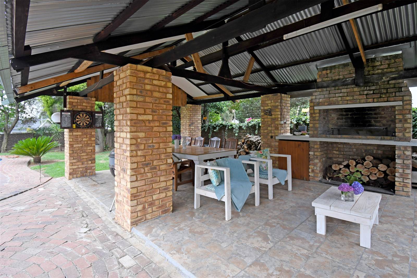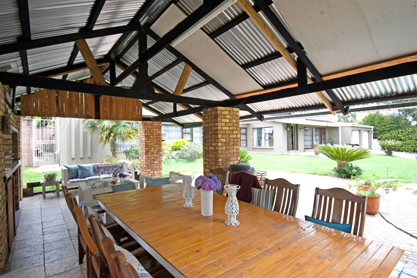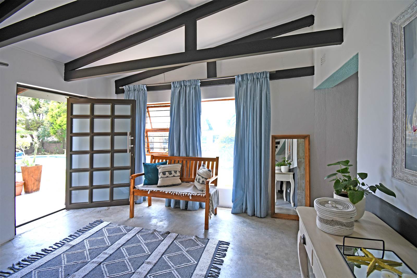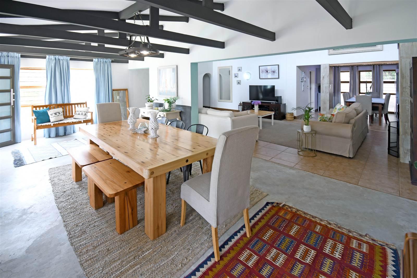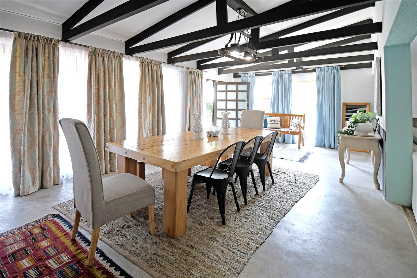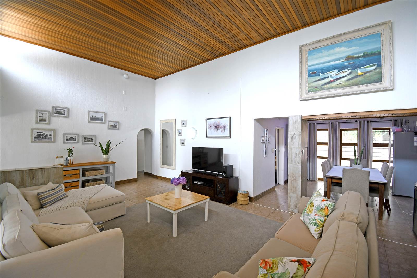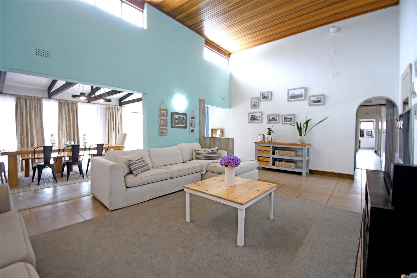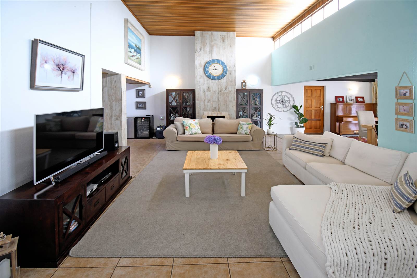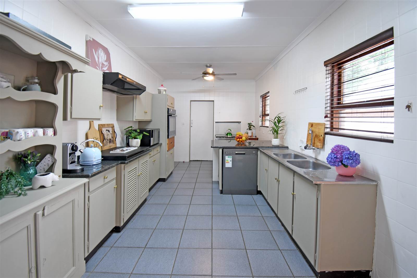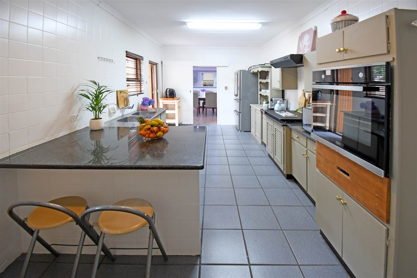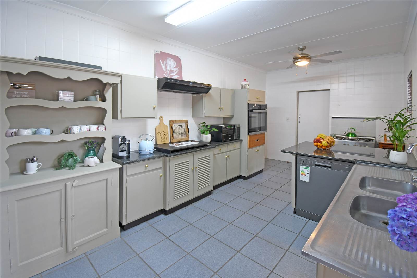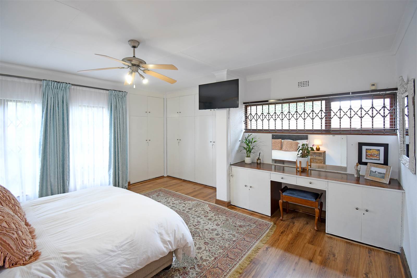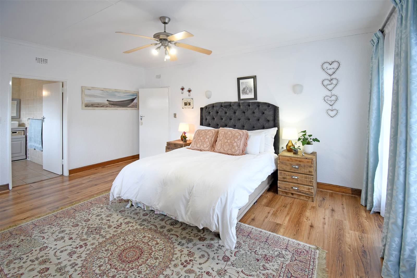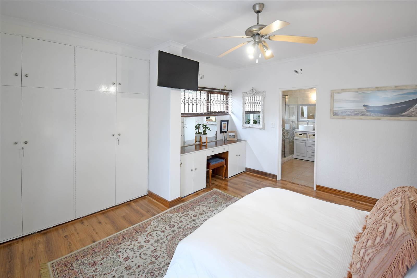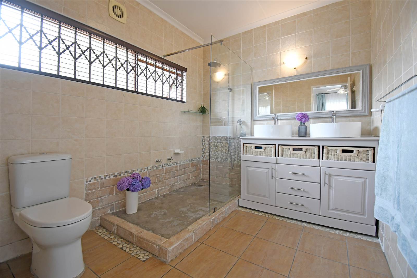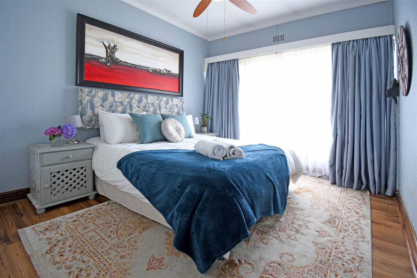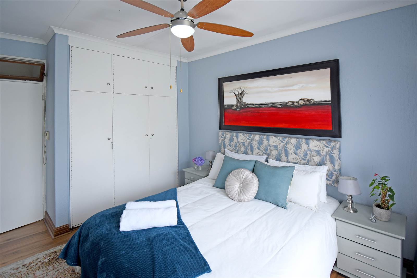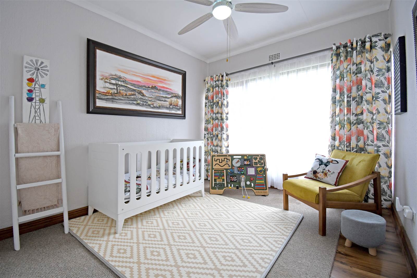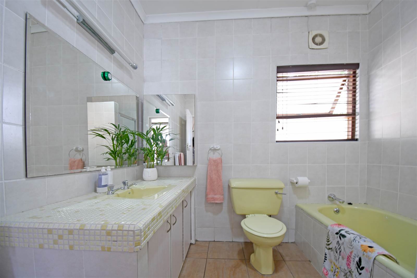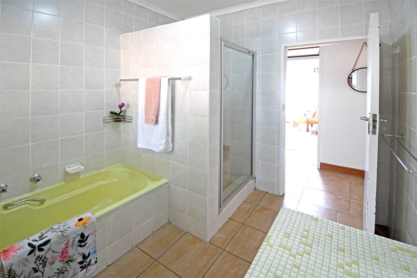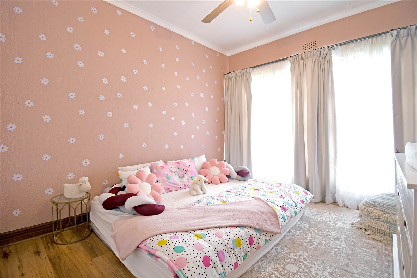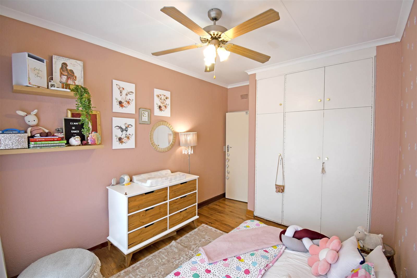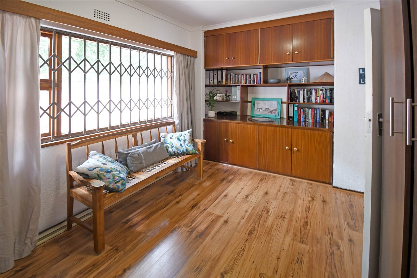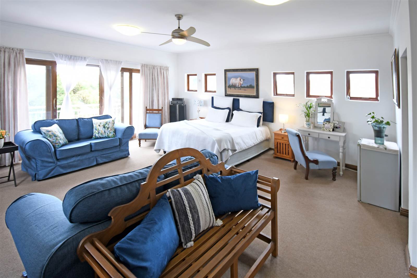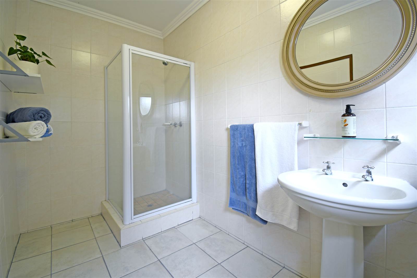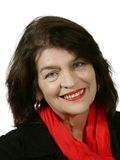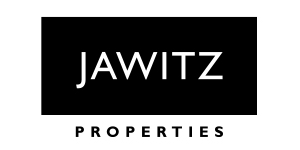5 Bed House in Northcliff
R 2 799 000
Inviting buyers from R2 799 000 Asking more!
Elegant and Inviting Family Haven with a Guest Flatlet
Nestled in a welcoming neighborhood, this property exudes warmth and sophistication. Perfectly located, providing easy access to local amenities, places of worship, byways and highways and within walking distance to Cliffview Primary school.
It offers the perfect blend of classic charm, modern comfort and convenience.
This inviting, spacious family home, with a touch of timeless retro and all the modern comforts, is designed to embrace natural light and provide an inviting atmosphere of a serene and comfortable family lifestyle.
Entrance and Living areas:
Step into this welcoming entrance with versatile free flowing lounges and dining rooms featuring high beamed ceilings allowing abundance of natural light to flood the space, creating an airy and inviting ambiance.
Kitchen:
The lounge seamlessly flows into the dining room, which is conveniently adjacent to the kitchen. The kitchen boasts granite tops with a breakfast counter, an electric hob and extractor, eye-level ovens, a free-standing gas hob and stove, ample space for a double-door fridge, and a sizable pantry. A separate outdoor laundry adds practical space for daily tasks and convenience.
Bedrooms and Bathrooms:
Four spacious bedrooms are bathed in natural light, offering comfortable and inviting spaces. The main bedroom features a large en-suite bathroom with an enormous shower and his and her basins.
In addition to the main en-suite, there is a full bathroom with a true retro feel, as well as a separate guest toilet. A bonus study/5th bedroom adds versatility to the home, offering a quiet dedicated space to work or relax.
Flatlet/Guest suite: (70sqm)
Above the double tandem automated garages, discover a large flat/guest suite with an open-plan bedroom and lounge, a bathroom and separate kitchen area which is plumbed - awaiting your personal touch in fittings.
This suite features an enormous balcony overlooking the beautifully established garden.
Garden/Entertainment Area:
The expansive lush and leafy established garden, fed by the automated irrigation system, surrounds the sundrenched swimming pool and the large covered summer house exhibiting a built-in braai, ensuring the perfect entertainment area to host family gatherings and celebrations.
Garages/Parking:
Sufficient off street parking and a double tandem automated garage (housing four cars/vehicles) provides ample secure parking.
Additional Offerings:
The property provides prepaid electricity for controlled added convenience, 2 geysers as well as staff accommodation with a bathroom.
Potential and Lifestyle:
With its many charming attributes, ample accommodation, flatlet/guest suite, spacious layout, secured parking, this property provides versatile functionality for your family''s lifestyle. Make this your dream home!
