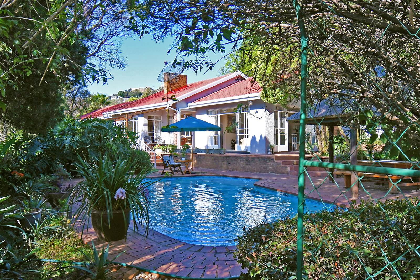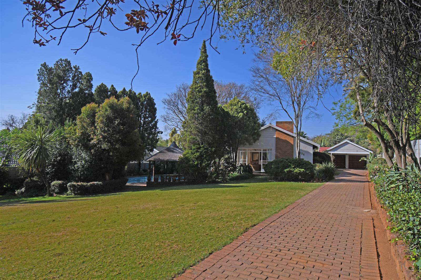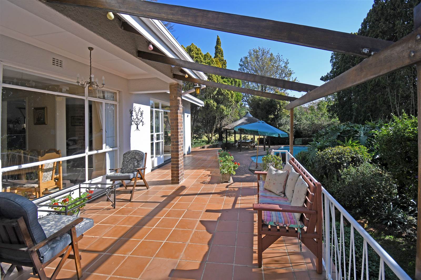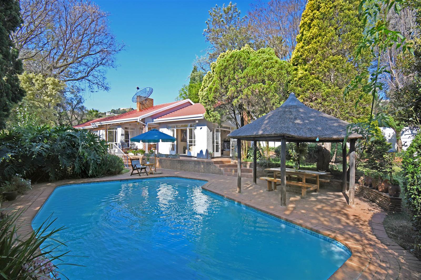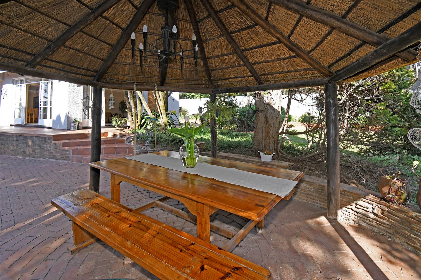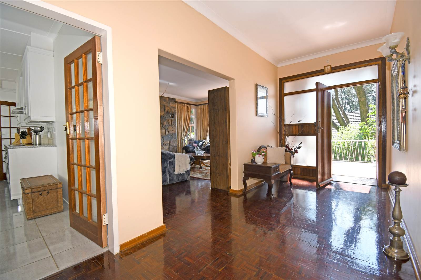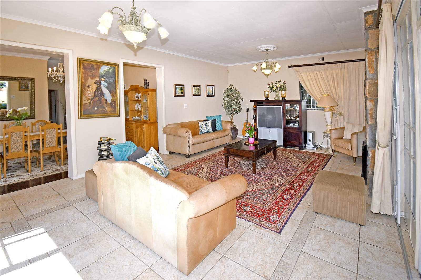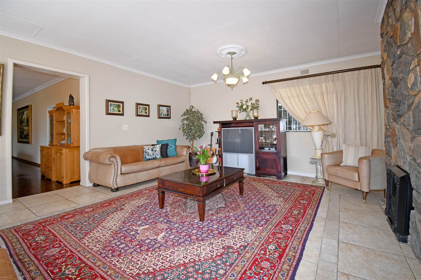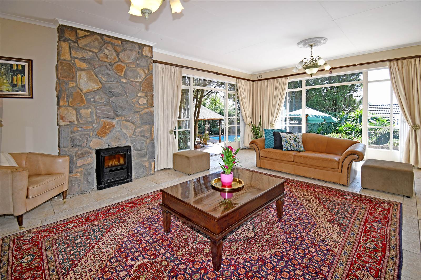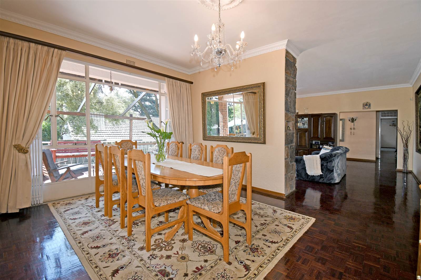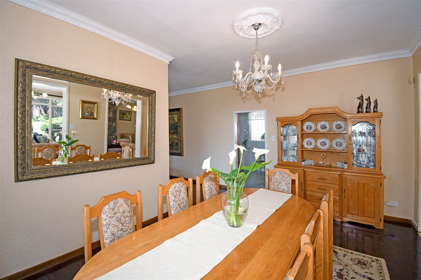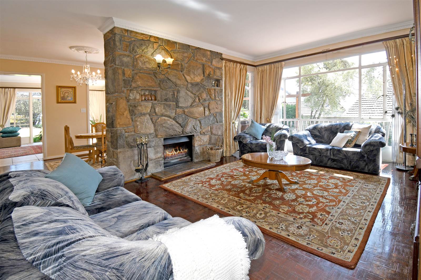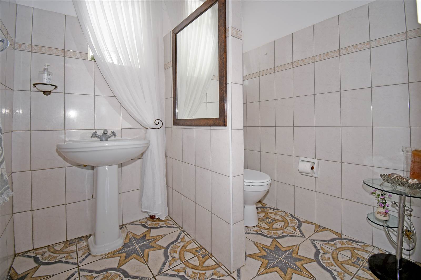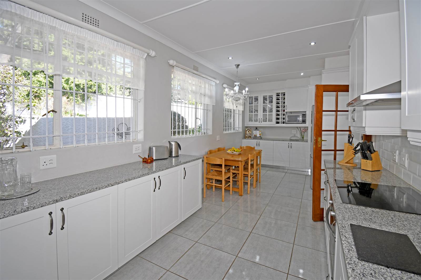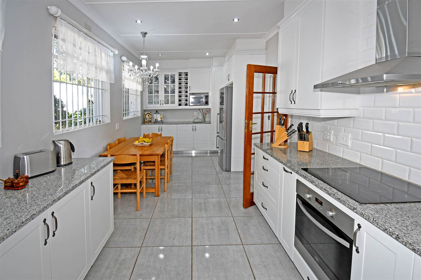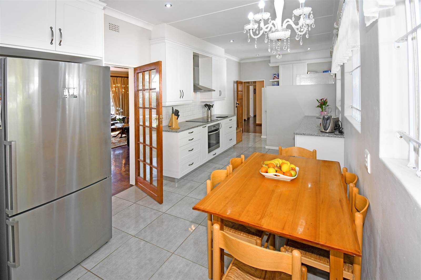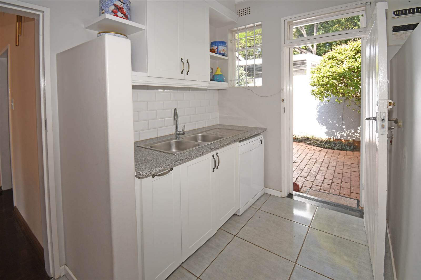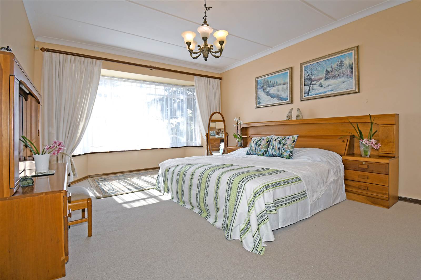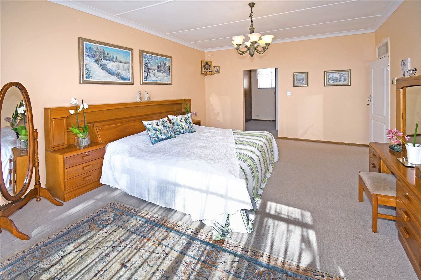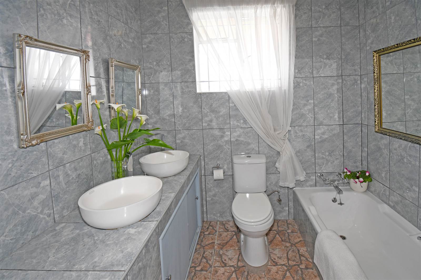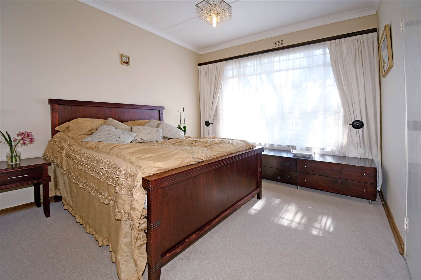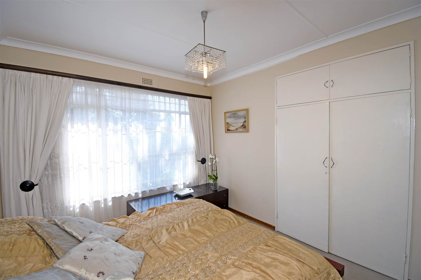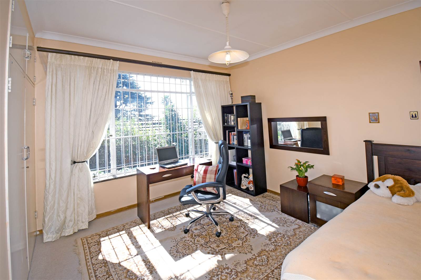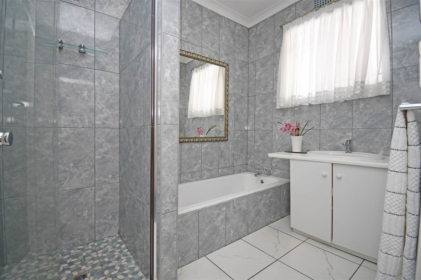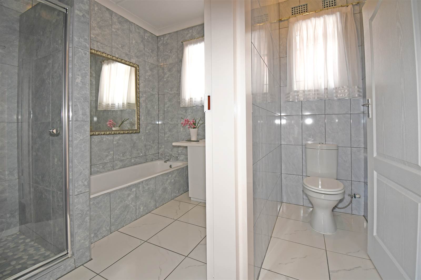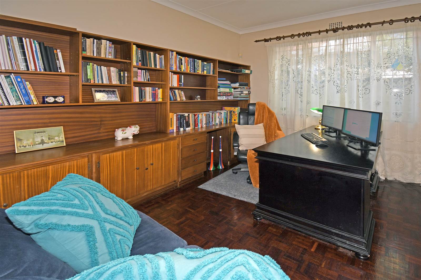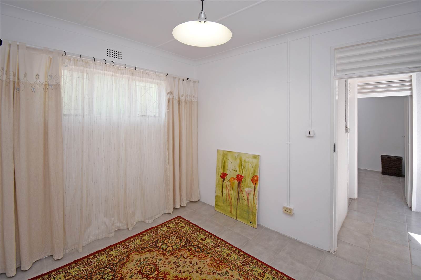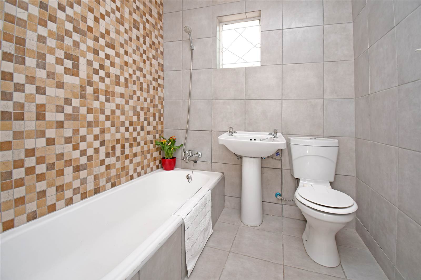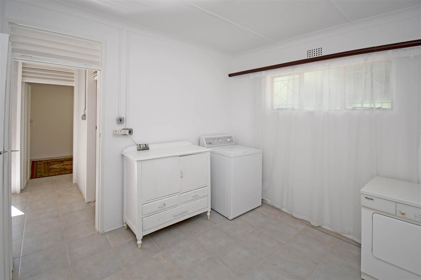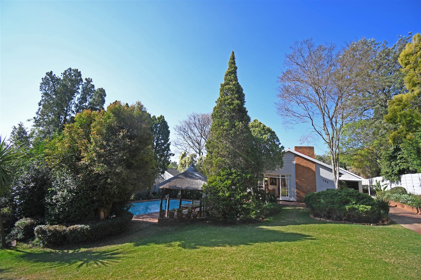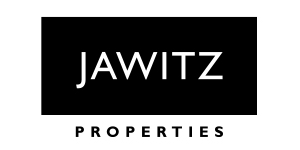4 Bed House in Northcliff
R 3 450 000
Inviting buyers from R3,450,000 Asking more
This elegant 4 bedroom family home with rolling lawns and manicured gardens is situated in a secure boomed area.
Welcome to your dream home in one of the most sought-after neighbourhoods, Valeriedene, a sub-suburb of Northcliff. It is nestled in the foothills of the northern side of the hill, enhancing warmth and light and offering the perfect blend of security, tranquillity, and elegance.
Bedrooms and Bathrooms:
This spacious home boasts 4 well-appointed bedrooms, (one presently converted into a full study/wfh) each carpeted for comfort. The main bedroom is a retreat in itself, featuring a charming bay window, a walk-in closet and a lovely ensuite full bathroom with two basins. A guest vanity as well as a second full bathroom services the remaining bedrooms creating convenience and luxury for the entire family.
Living Areas:
Entering the living areas, you''ll be greeted by stunning Rhodesian teak parquet flooring that exudes character. The open-plan design seamlessly connects the dining and living areas. A feature stone divider with a single-sided wood burning fireplace adds a touch of sophistication while ensuring warmth and ambience throughout.
Additional Lounge:
A second lounge also features a cozy fireplace, providing a separate area for relaxation and entertainment. It leads out onto the patio on one side and on the other, into the enormous manicured garden with established trees, a thatched lapa, and a generously-sized sparkling pool, creating an oasis of leisure and outdoor enjoyment.
Kitchen:
The heart of this home is the Easy Life white kitchen with a separate scullery area. It''s a chef''s delight presenting granite countertops, a glass hob with an extractor, undercounter oven and ample cupboard space ensuring a decluttered kitchen. Cooking and entertaining can never be more enjoyable.
Staff suite/Flatlet:
This has its own entrance which includes 2 bedrooms with a separate bathroom (bath with a showerhead). The second bedroom is plumbed as an additional laundry if necessary. There is a third smaller room complimenting this suite that is used as a storage room for all your organizational needs.
Technology:
Enjoy the benefits of good strong fibre connectivity in this home, ensuring seamless communication for both your home office and entertainment requirements.
Extra features:
Double auto garage, 2 carports, massive space for extra off street parking for at least 8 - 10 cars, 3 geysers, borehole keeping the garden lush and green throughout the year - true paradise for kids and pets alike. With easy access to major arterials, walking distance to shops, restaurants and close to all places of worship one could
not want for a more convenient location.
This property is a rare find, combining modern comfort with timeless charm. It''s ideal for families seeking security, space, and a serene environment, as well as those who love to entertain in style. Don''t miss the opportunity to make this exceptional property your own.
Schedule a viewing today and experience the beauty and elegance of this home for yourself.
