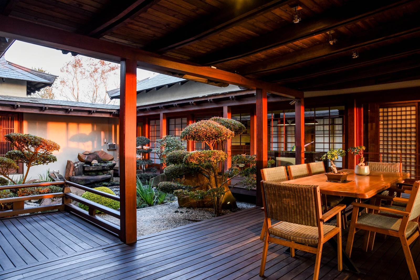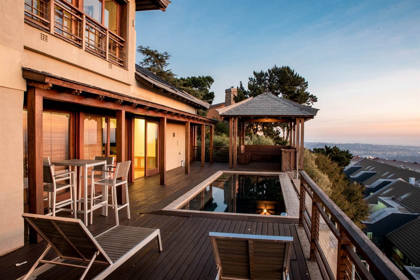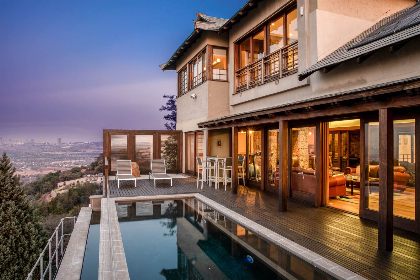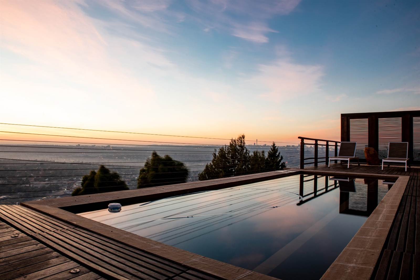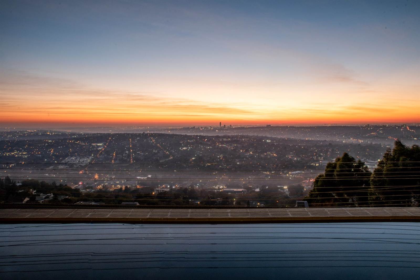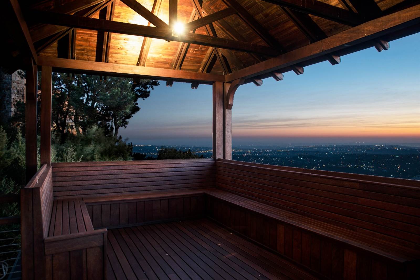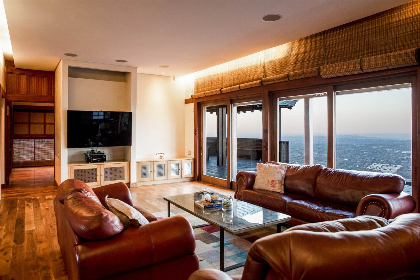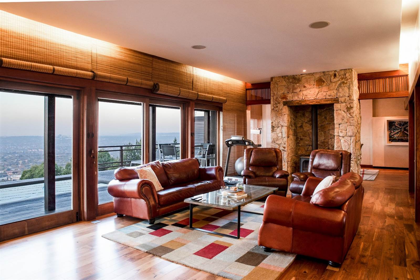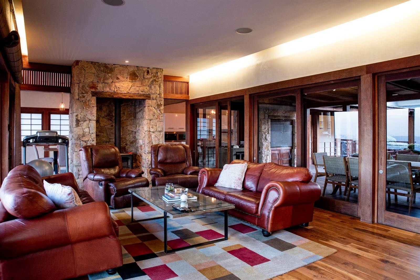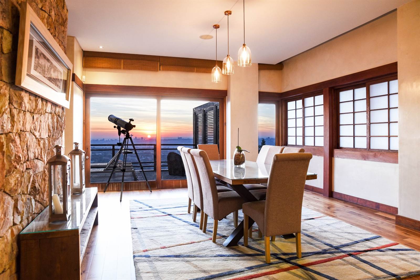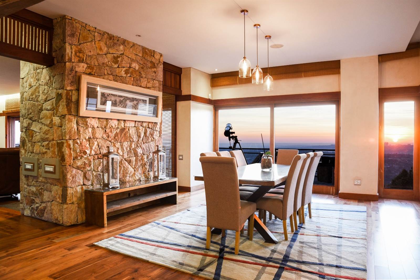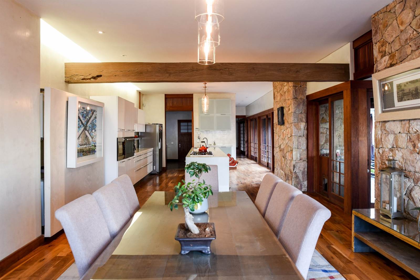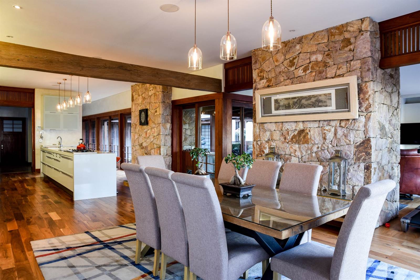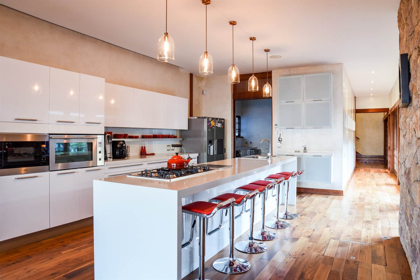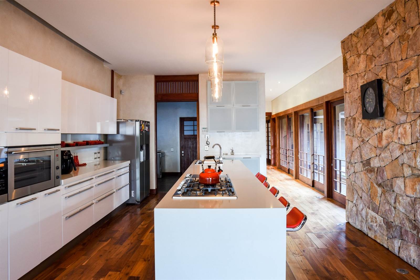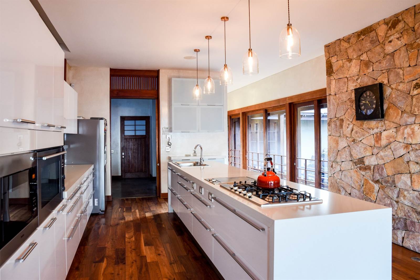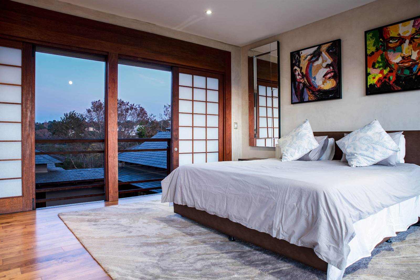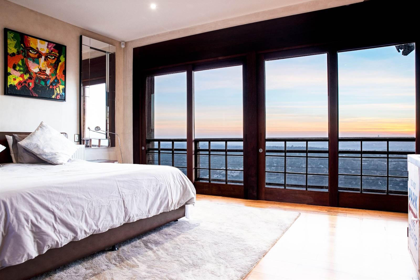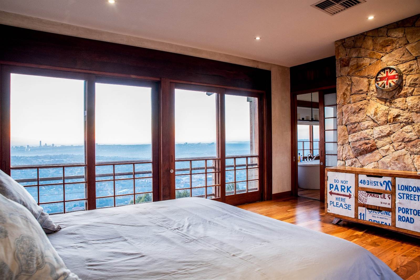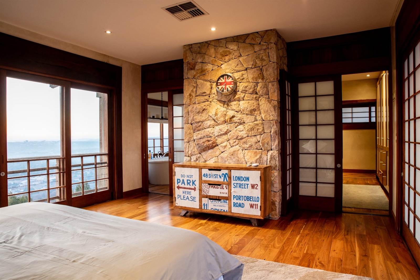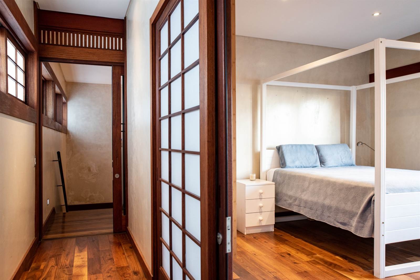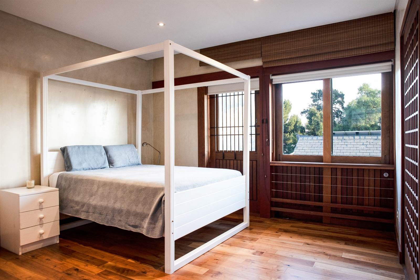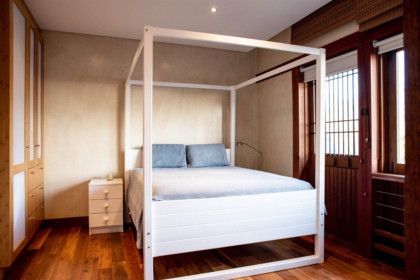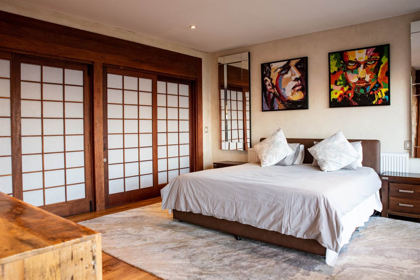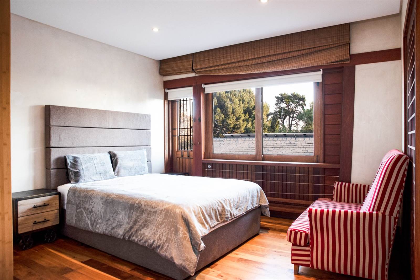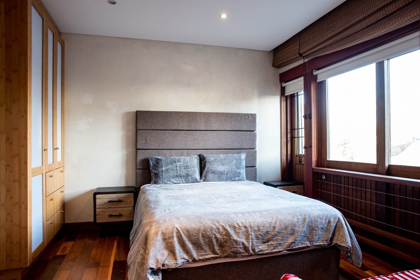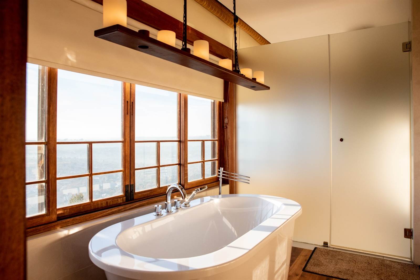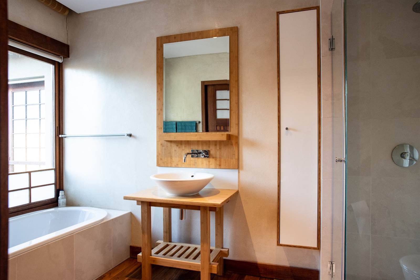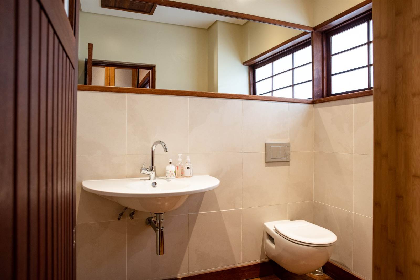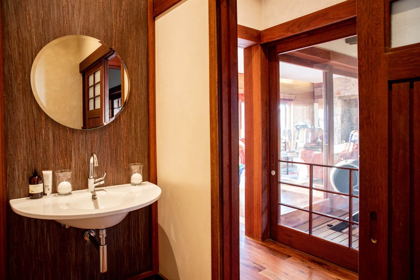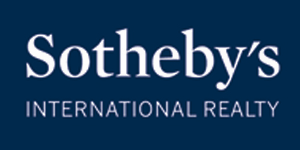3 Bed House in Northcliff
R 7 500 000
Unveil Tranquil Luxury: The Authentic Japanese-Style Gem of Northcliff
Nestled on the prestigious slopes of Northcliff, an extraordinary opportunity awaits. Introducing our one-of-a-kind authentic Japanese-style home, offering not just a residence, but an enchanting experience. Captivating panoramic views embrace this residence, enhancing the sense of serenity and elegance that defines this unique abode.
Parking is abundant with both indoor and off-street options, including three garages with tandem parking space. Ascend the stairs to a double-volume covered entrance, a traditional welcome that encourages you to remove your shoes before entering. Sliding doors beckon you into the courtyard and along a decked walkway leading to the entertainment area, while another set guides you into the heart of this Japanese masterpiece.
A passage lit with floor lighting, adorned with sliding doors opening to the courtyard''s decked walkway, forms the core of the home''s vitality. The open-plan design connects the classic modern kitchen to the dining room and patio, transforming every culinary endeavor into a majestic experience framed by breathtaking views. The kitchen boasts a gas stove, warming plate, Miele convection oven, Siemens eye-level oven, centre island with breakfast area, and a dedicated coffee station an inviting space for every gourmet enthusiast.
From the dining and family room with fireplace, sweeping views enrich every moment. One side opens to a decked walkway with a built-in braai and overseeing a tranquil Koi pond and Zen garden, a haven of serenity. On the other side, an expansive decked entertainment area encompasses the pool, a cocktail bar, and a Gazebo for reveling in the splendor of sunsets.
The games room and study epitomize versatility, each offering its own unique perspective a balcony overlooking the front garden or a walkway stretching above the Koi pond. Ascending the staircase from the entrance hall, the sleeping quarters reveal themselves, featuring three bedrooms with en-suite bathrooms, all overlooking the serene courtyard. The main bedroom offers the privilege of city skyline views, a breathtaking sight to behold before retiring. Imagine indulging in a bath with incredible vistas, an experience that embodies luxury.
Beneath the house, a two-bedroom cottage stands ready to accommodate extended family or generate additional income. Even here, the enchanting views remain a constant companion.
This home boasts an array of special features that redefine modern living. Embrace a renewable power solution during load shedding, enjoy high-speed fiber connectivity, and relish the efficiency of solar geysers. Delight in the subtle elegance of floor lighting, find tranquility by the Koi ponds and Zen garden, and rejuvenate in the enticing pool with spectacular views.
Immerse yourself in the allure of this authentic Japanese-style home in Northcliff, where meticulous design harmonizes with nature''s beauty to create a living experience like no other.
Erf Size 1589sqm
Under roof 770sqm
Rates & Taxes R7 399.00
Please scroll to peruse the video at your convenience
