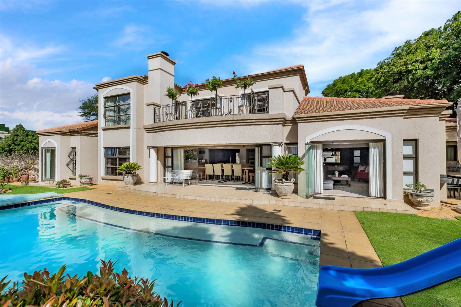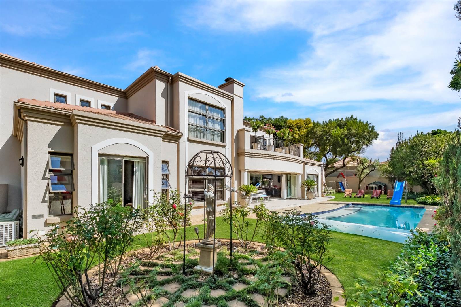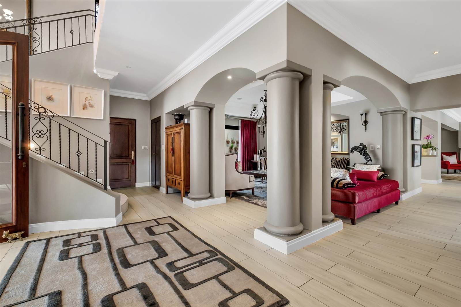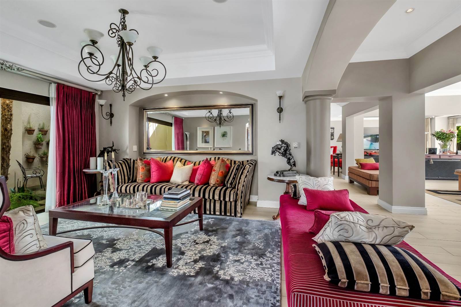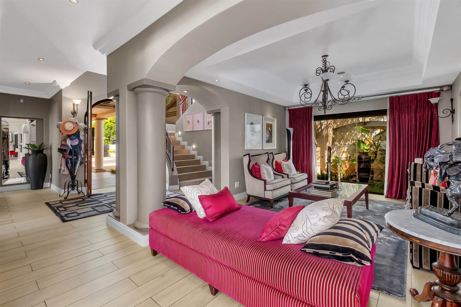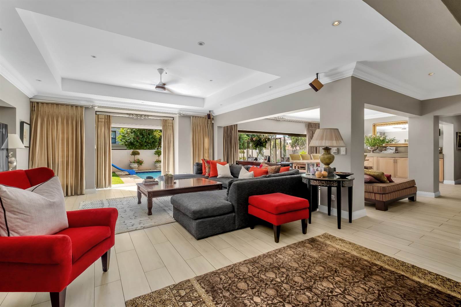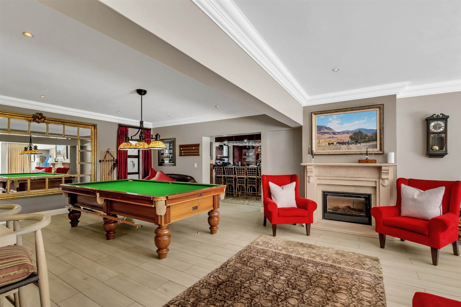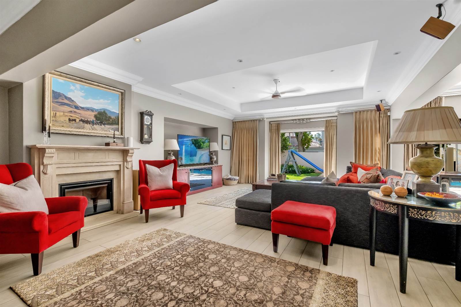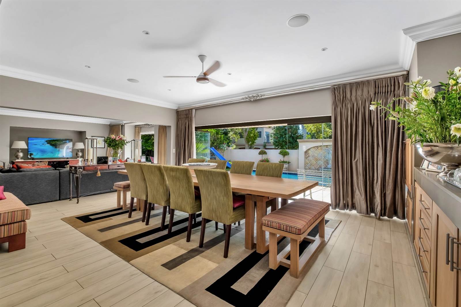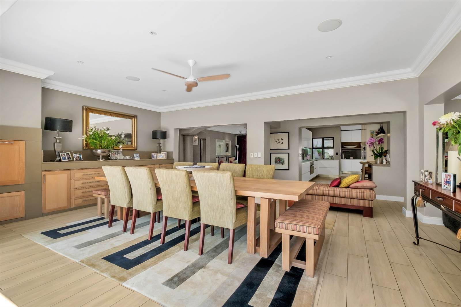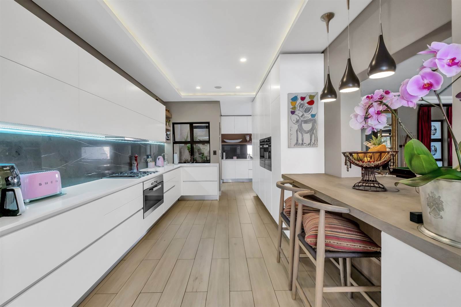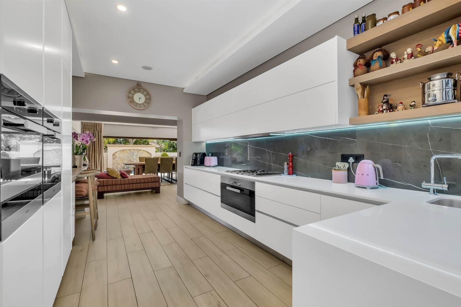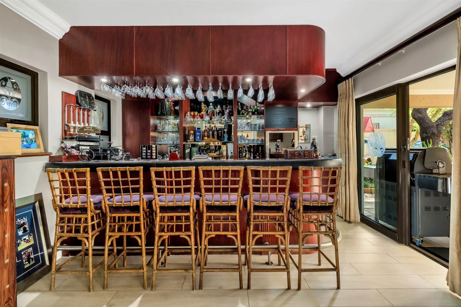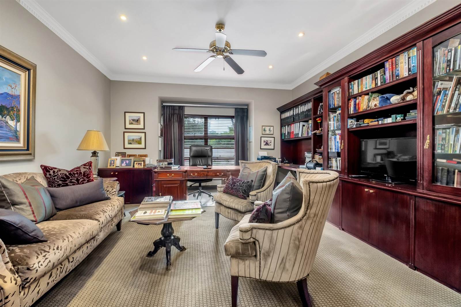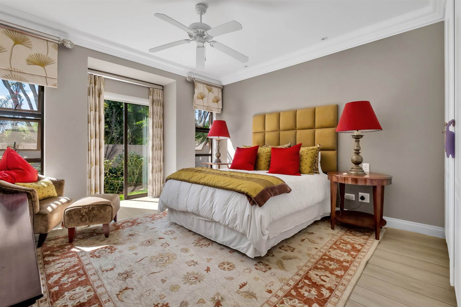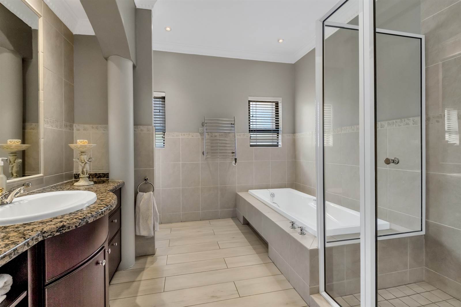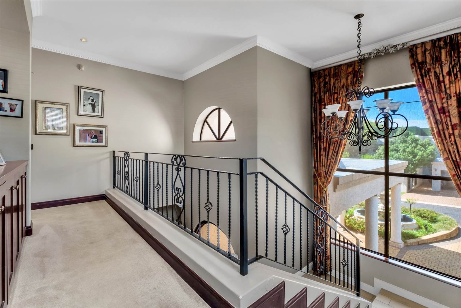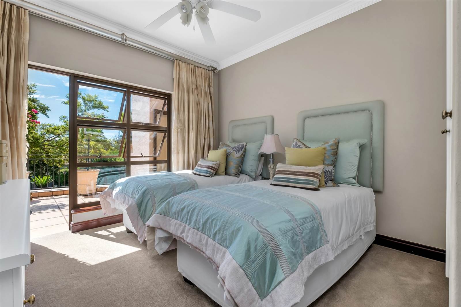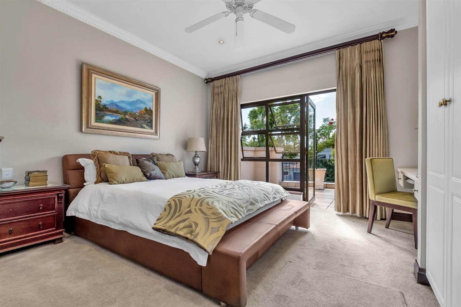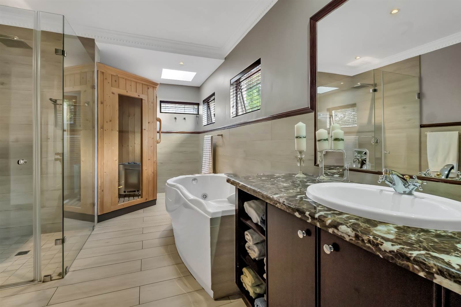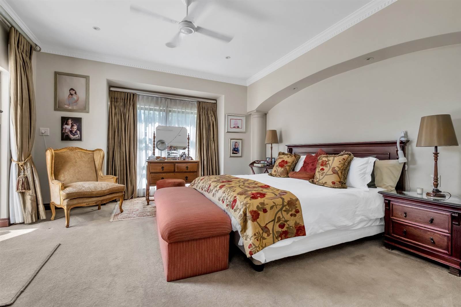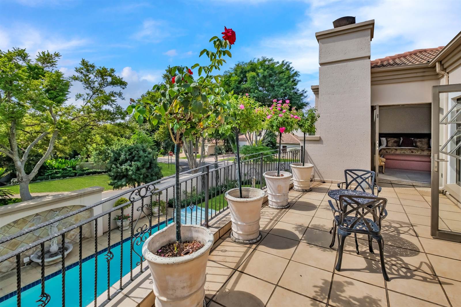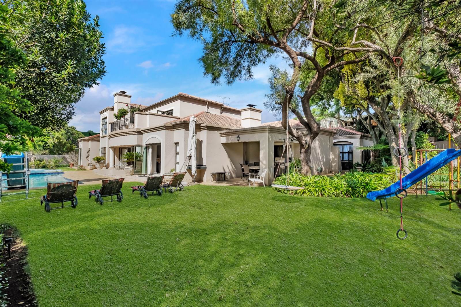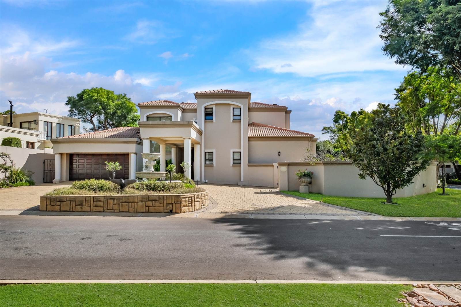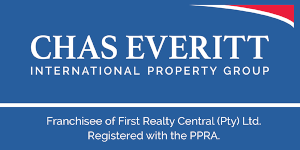4 Bed House in Northcliff
R 11 600 000
Brooklands Oasis: Unparalleled Luxury Awaits
* Exclusive Estate Living:Immerse yourself in the tranquility of sought-after Brooklands
within a secure, 24-hour lifestyle estate.
* Unveiling Grandeur:This exquisite, double-stand residence (1117m2) boasts a meticulous
renovation, showcasing the epitome of elegance and sophistication.
* Grandiose Arrival:A captivating water feature and portico grace the drive-through entrance,
leading you into a double-volume entrance hall.
* Seamless Entertaining:Light-filled, open-plan living areas create an effortless flow,
ensuring both togetherness and privacy.
* Gourmet''s Delight:The entertainer''s dream: a formal lounge seamlessly transitioning into a
dining room for ten, a fitted server, a built-in braai, and frameless stacking doors overlooking
the manicured garden with automated irrigation and a heated pool.
* Unwind & Recharge:A generous lounge offers easy access to the chef''s kitchen and a
scullery, both equipped with top-of-the-line Miele appliances (gas and electric hobs included).
* Unwind & Unwind:The entertainment area boasts a pool table and a pub with fitted Liebherr
fridges, perfect for hosting unforgettable gatherings.
* Luxurious Retreats:The ground floor is completed by a stunning guest suite with garden
access, a private study, and a guest cloakroom.
* Family Sanctuary:A sweeping staircase leads you to the family quarters, featuring three
exquisite bedrooms with access to a balcony offering treetop vistas.
* Unwind & Rejuvenate:The master bedroom boasts a glamorous en-suite bathroom and a
spacious dressing room. A second full family bathroom features a sauna, and an additional
balcony provides further relaxation space.
* Peace of Mind:An inverter system ensures uninterrupted comfort during load shedding,
while piped music adds ambiance throughout the home.
* Ample Storage:Double garages offer space for a trailer, sports equipment, and additional
storage. Staff accommodation is also included.
* Furnishing Options:Certain exquisite custom furniture pieces are available for purchase
from the sellers.
* Estate Living Redefined:The estate provides a relaxed lifestyle with a dedicated children''s
play area, ample space for safe walks, and the utmost peace of mind with 24/7 security.
Perfect for the discerning family returning to South Africa. Welcome home!
