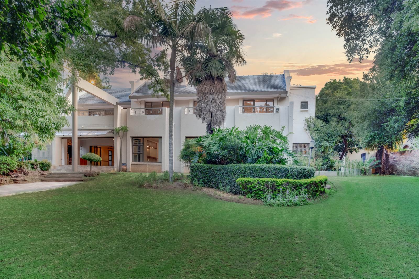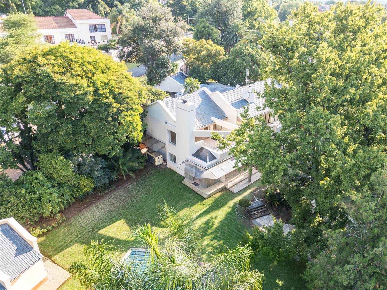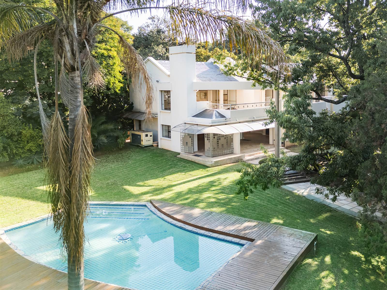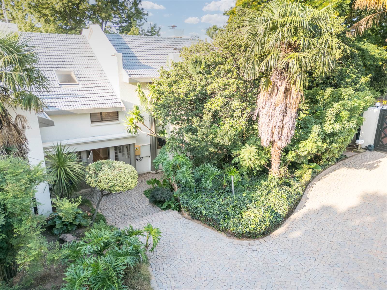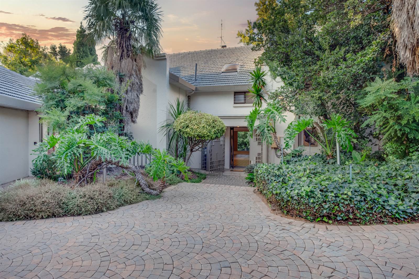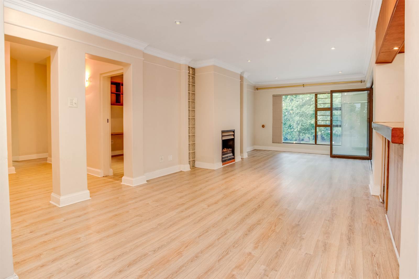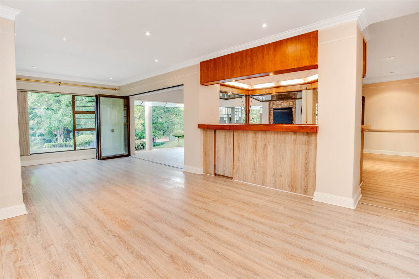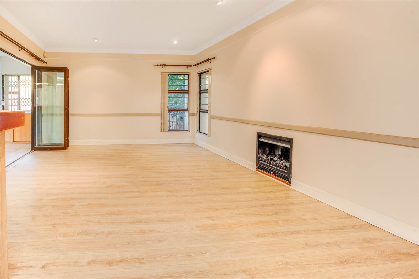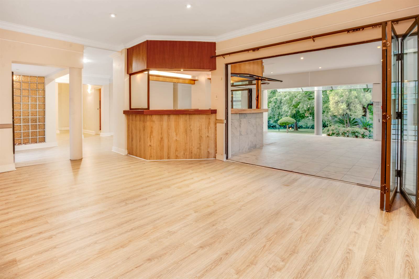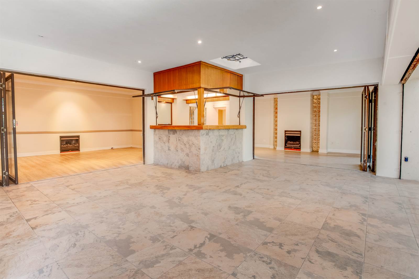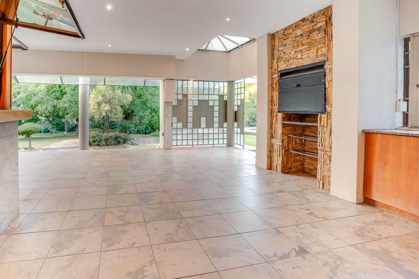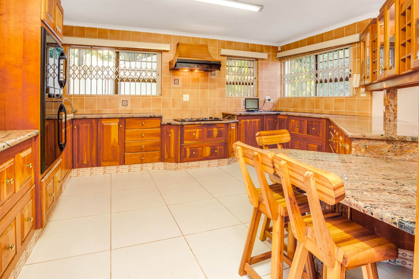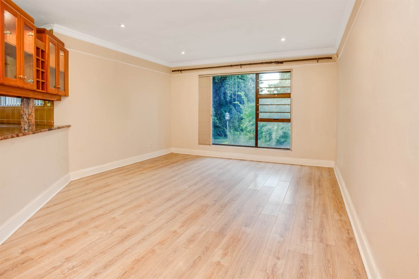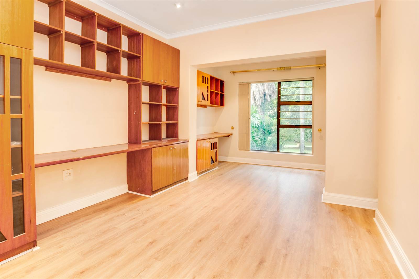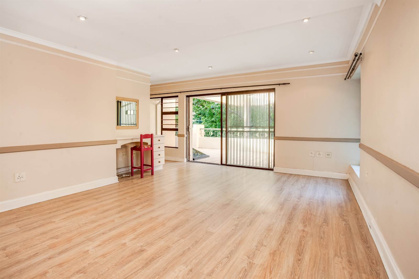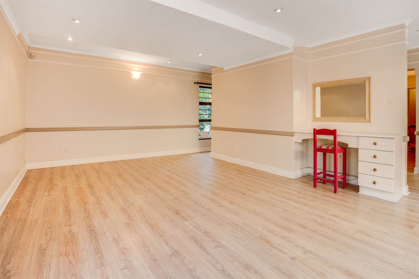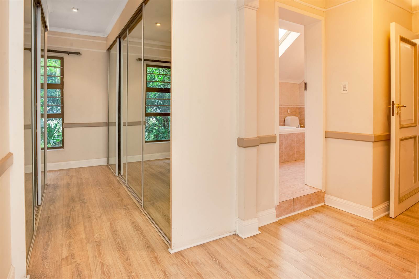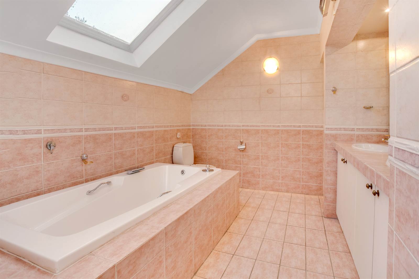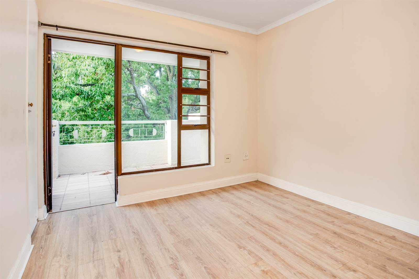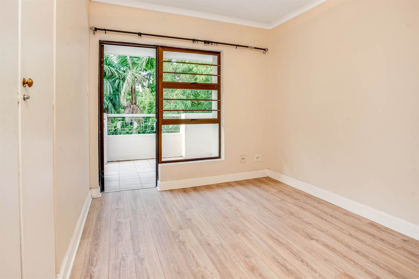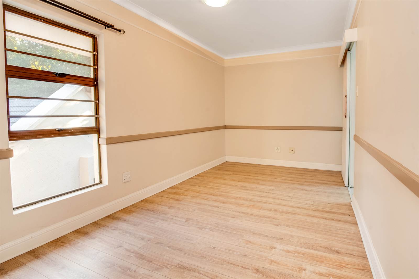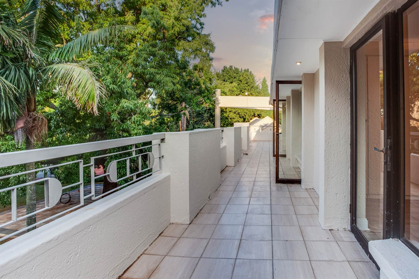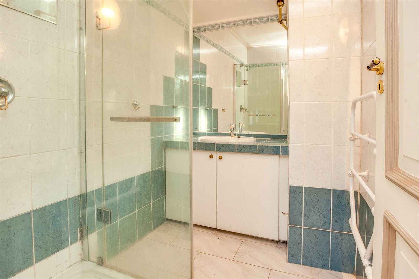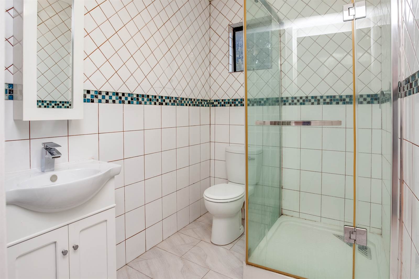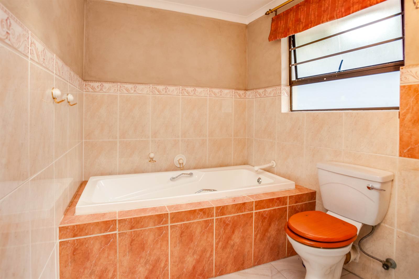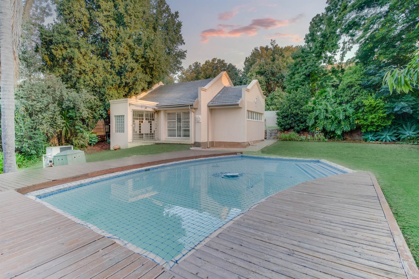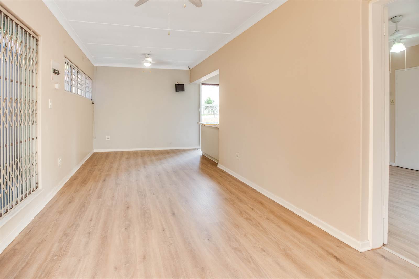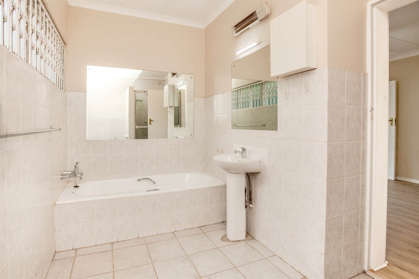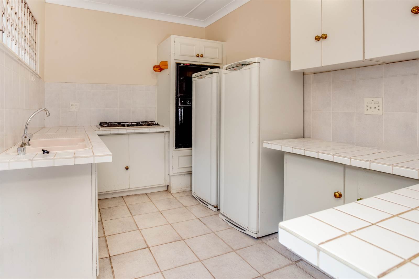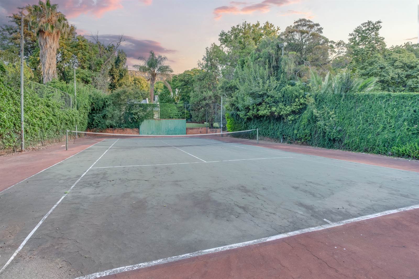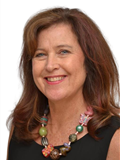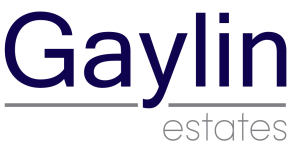This large home welcomes you with a swivel glass door, leading you into the spacious lounge and family room.
A solid wooden built-in bar separates these two areas, perfect for entertaining guests.
During chilly winter evenings, you can cozy up by the gas fireplaces.
The family room opens to an enclosed patio, which features a built-in braai and overlooks the beautiful garden and sparkling swimming pool. This space is ideal for hosting gatherings and enjoying outdoor meals.
The park-like garden offers a peaceful retreat for the busy family, providing ample space for activities such as cricket, soccer, or even hosting parties.
Additionally, there is a tennis court.
The kitchen is well-equipped with ample cabinetry, granite tops, a double eye-level oven, and an electric hob.
There is also a separate scullery for added convenience.
The kitchen flows into the dining room, offering a lovely view of the garden.
You can enjoy a delightful alfresco breakfast in the paved sitting area, surrounded by the soothing sounds of the water fountain.
For those who work from home, there is a study with built-in cupboards to create a dedicated workspace.
A guest toilet is also available on the ground floor.
UPSTAIRS:
Family bathroom with a bath and shower.
All four bedrooms on this level face north and open to a balcony overlooking the charming garden.
One of the family bedrooms has an en-suite bathroom with a shower.
The remaining three bedrooms feature built-in cupboards and laminate flooring.
Adjacent to the bedrooms, is a bathroom with a shower and a separate toilet.
The master suite is spacious and offers a dressing area with plenty of built-in cupboards.
Sliders open to the balcony, creating a seamless connection with the outdoors.
The en-suite bathroom boasts a double vanity, bath, and shower, along with a separate toilet.
COTTAGE:
This home includes a one-bedroom cottage with its own entrance and parking.
The cottage features a large lounge that opens to an enclosed patio, providing a private space for relaxation or entertainment.
The kitchen in the cottage is equipped with a gas hob and double eye-level oven.
The en-suite bedroom in the cottage offers a bath and shower.
OUTBUILDINGS:
Three automated garages.
One of the garages has been converted into a gym space, offering versatility for various uses such as a hobby room or games room.
Two roomed staff quarters with a bathroom.
A storeroom.
Outside laundry facility to minimize noise within the main home.
ADDITIONAL FEATURES:
Borehole connected to the sprinkler system,
A 65Kw Diesel generator that can power the entire home and cottage.
Alarm system, electric fence, and Trelidoors for added security.
Erf size: 4379sqm
Rates and taxes: R3 361.82
Sewer: R1 239.774
Pikitup: R485.30
