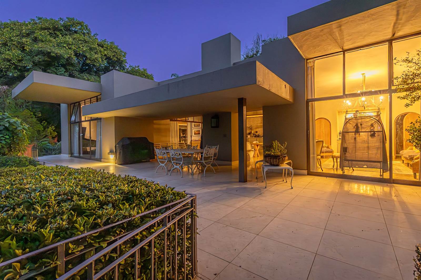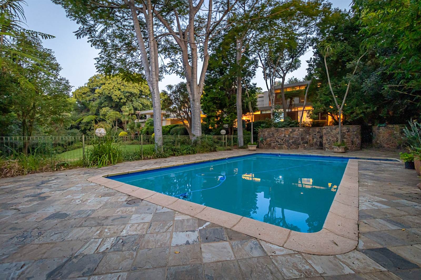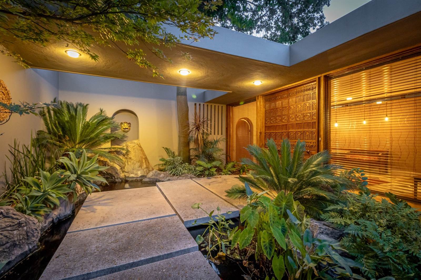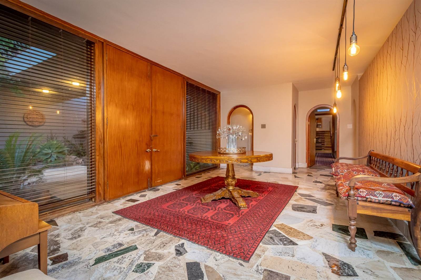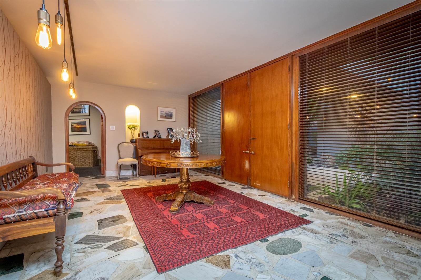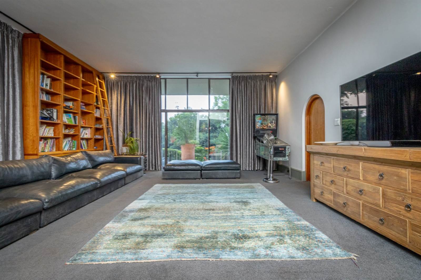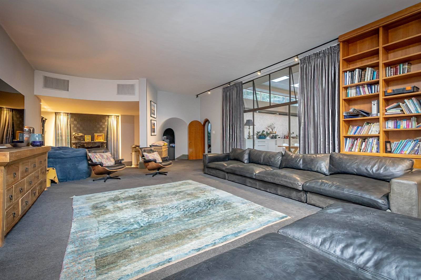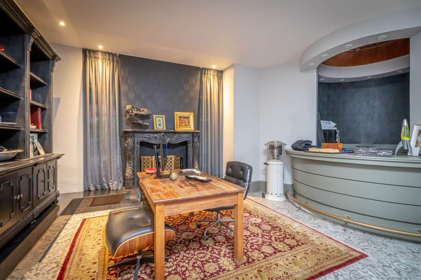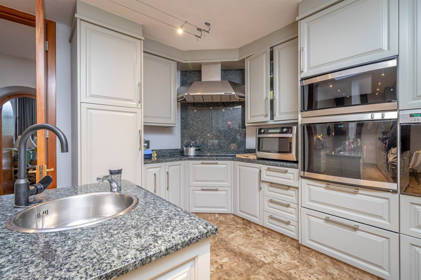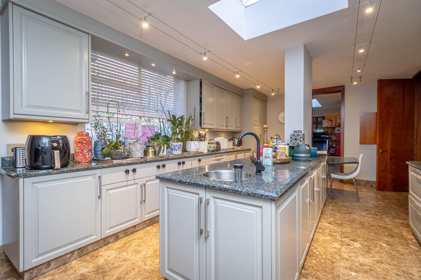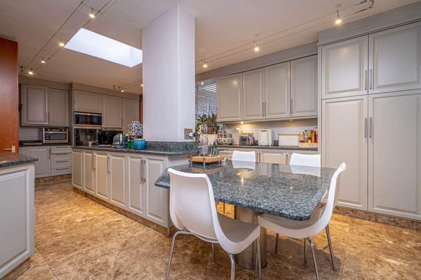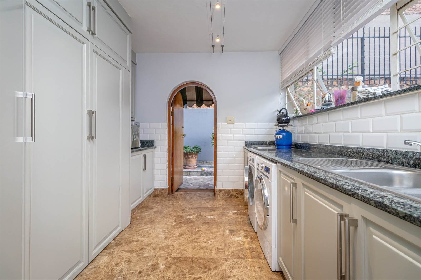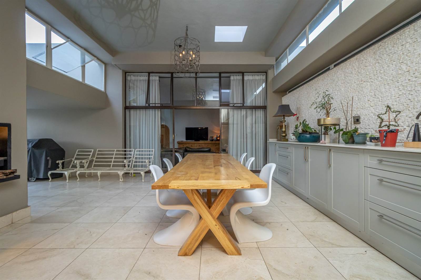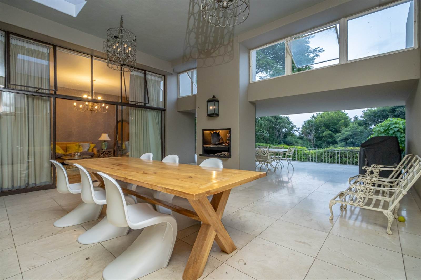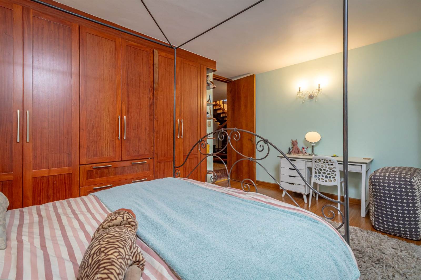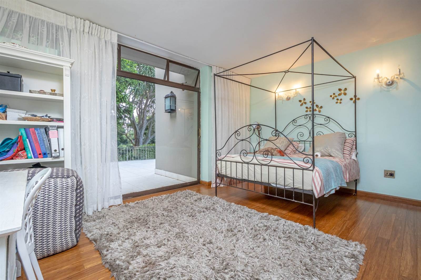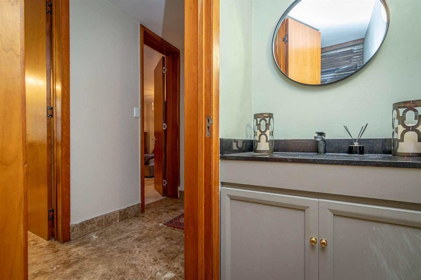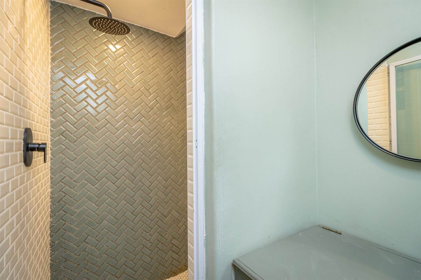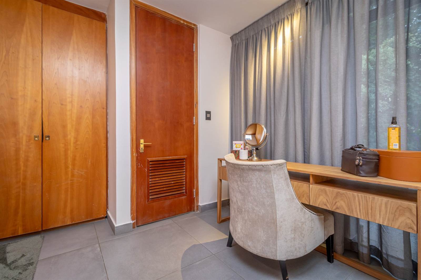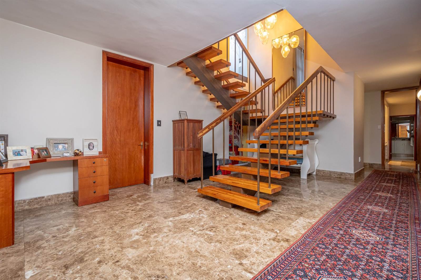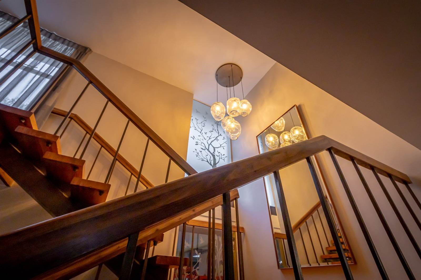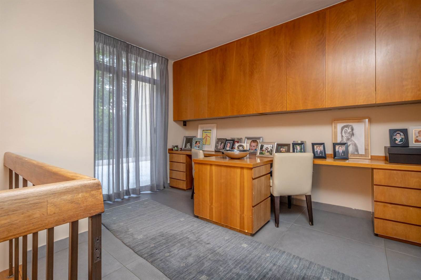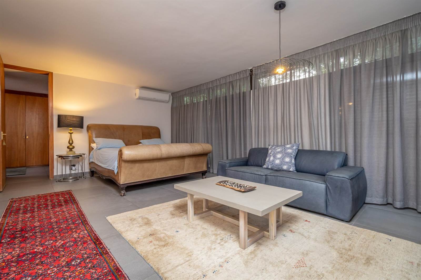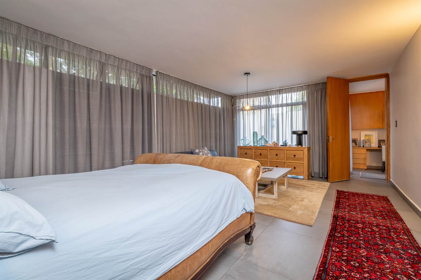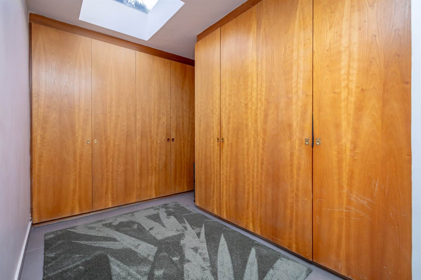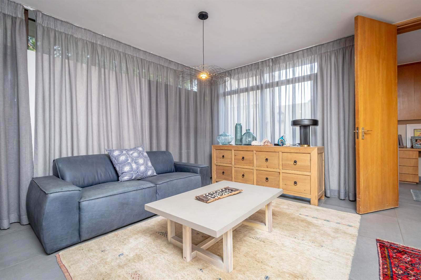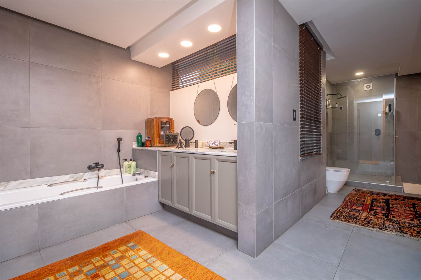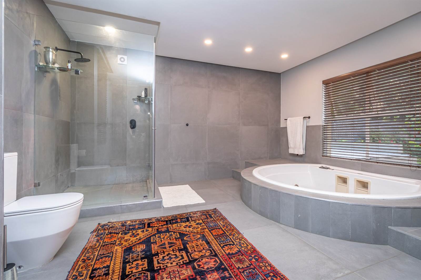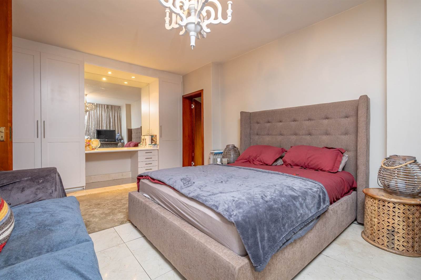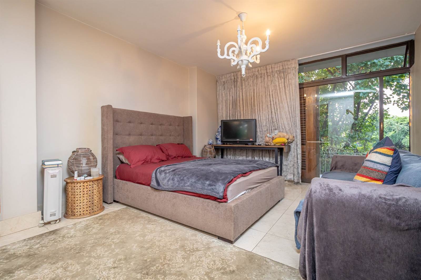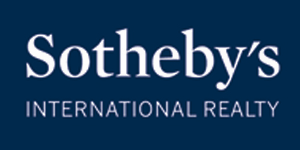Discover the Hidden Treasures of this Family Home.
Nestled within a quiet horseshoe road, this home exudes charm and surprises at every turn. As you embark on the pathway adorned with a skylight and the gentle murmur of the Koi pond, a sense of serenity envelops you, leading you to the front door of this enchanting family home.
A Haven of Comfort and Elegance: Upon entering, your gaze is immediately drawn to the lush back garden, beckoning through double doors that open onto the patio, overlooking a sparkling pool.
The heart of the home, the kitchen, boasts a 6-plate bespoke gas stove, skylight, and ample space for a double-door fridge and dishwasher.
Adjacent to the kitchen, the TV room awaits, complete with a fireplace, skylight, storeroom, and double doors opening onto the patio. The dining room, TV room, and lounge offer panoramic views of the verdant garden and inviting pool.
The study, opening onto the covered entertainment area with a jacuzzi, offers a tranquil retreat for work or relaxation.
Beyond the study lies a door leading to a bachelor cottage, featuring a kitchen and full bathroom perfect for guests or extended family.
Specifications:
Upstairs
4 Bedrooms
2 Full bathrooms
Linen cupboard
Balcony
Downstairs
2 x Double garages
Entrance Hall
Guest loo
Storeroom under staircase
Kitchen, gas stove, laundry room
Staff Accommodation
Room with solar system
TV room
Dining room
Lounge
Study
Patio
Features to Delight:
Koi Pond for added tranquility.
Underfloor heating in the cottage, study, and select reception rooms.
Heated towel rails and shaver plugs in the main bathroom.
Blinds in most rooms for privacy and ambiance.
Air conditioning in the main and fourth bedrooms.
Fireplace in the TV room and lounge for cozy evenings.
Solar-heated swimming pool with safety net and winter cover.
Borehole with two 10,000-liter sunken tanks for sustainable water supply.
Irrigation system to keep the garden lush and vibrant.
Jacuzzi for ultimate relaxation.
Garden lights to illuminate outdoor spaces.
Security features including alarm, electric fencing, and community group support.
10KVA solar system for energy efficiency and sustainability, powering lights, plugs, appliances, and WiFi.
A Home Where Every Detail Matters: With its blend of comfort, elegance, and functionality, this family home offers a lifestyle of unparalleled luxury. Whether you seek tranquil moments by the Koi pond or vibrant gatherings in the covered entertainment area, this residence promises to be a sanctuary for all who enter. Experience the allure of this hidden gem where cherished memories are waiting to be made.
