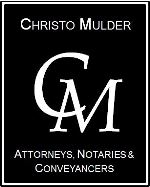4 Bed House in Blairgowrie
R 1 999 000
SPACIOUS FAMILY HOME WITH HEART AND CHARACTER
OWNER ASKING: R 2 399 000
CONSIDERING OFFERS ABOVE: R 1 999 000
On the market for the first time in 36 years! This family home has been host to many happy moments and memories, and now it beckons for its new owners to do the same and make it their own!
This phenomenal home is set in the heart of Blairgowrie on a tree lined street, minutes away from fantastic schools, prime nodes such as Sandton and an abundance of amenities
Stepping in through the quaint courtyard, this homes living areas and bedroom wing is separated by an entrance hall that boasts French doors opening up to cascading views of the lush garden. To the right, the home enjoys a large open plan lounge and dining room with a rustic feel, complete with jet master fireplace for cozy moments with the family. The high ceilings throughout add to the spacious feeling of this home.
The kitchen is spacious with ample cabinetry and a SMEG stove, as well as sporting a breakfast nook for mornings with the family huddled together or a spot for your children to do their homework in the afternoons, the room is completed by a scullery which has a door leading into the large single door garage which has sufficient space to cater to tandem parking (in addition there is a retractable security balustrade outside the property for secure street-side parking
The bedroom wing on the opposite end of the house starts off with a guest toilet to keep ones personal space sacred,
The master bedroom is the star of the show with a huge amount of space on offer, French doors exiting to the garden, a storeroom/walk-in closet, ample built in cupboards, and a renovated en suite bathroom
The remaining three bedrooms are all spacious and well lit with built in cupboards, with the one bedroom suitable for use as a study. These bedrooms are all catered to by yet another fully equipped renovated bathroom
Features which complete this home include a sizeable garden with lapa overlooking the pool, security beams, burglar bars for added security, a Wendy house for convenient storage, as well as an incredibly neat staff quarters which could easily be converted into a flatlet.
Dont miss out on this phenomenal home, call me today!
Key Property Features
Would you like to watch a video tour of this property?

































