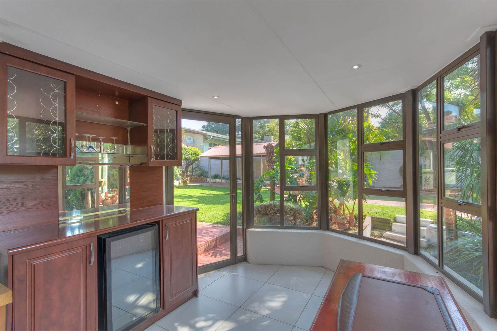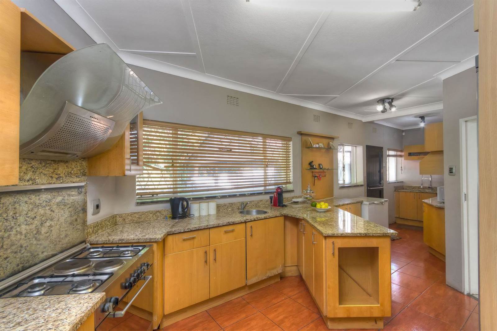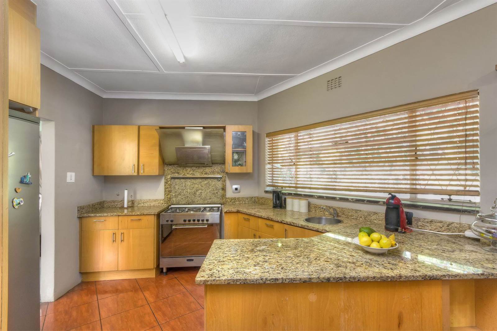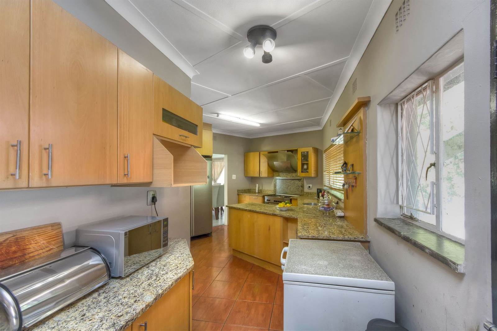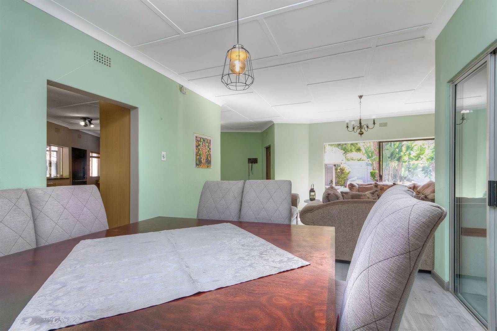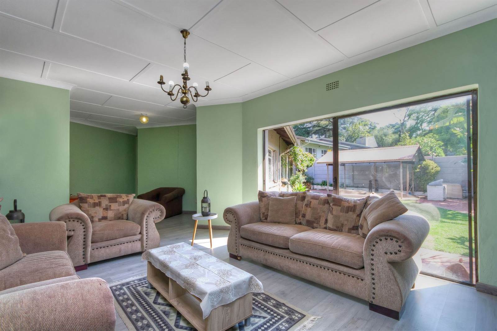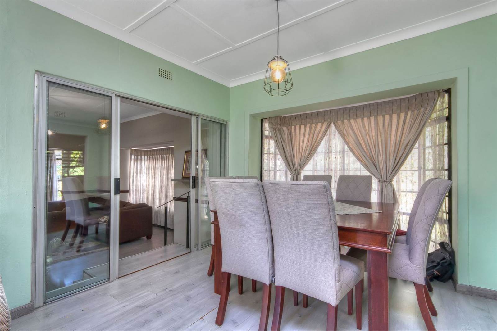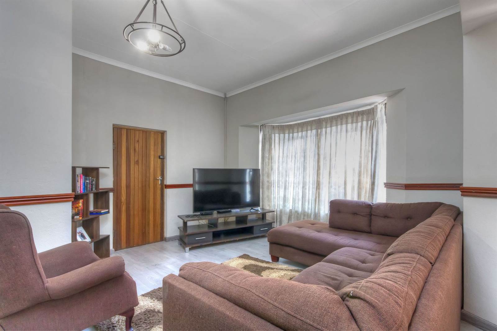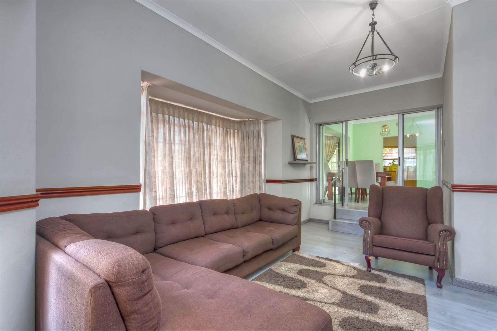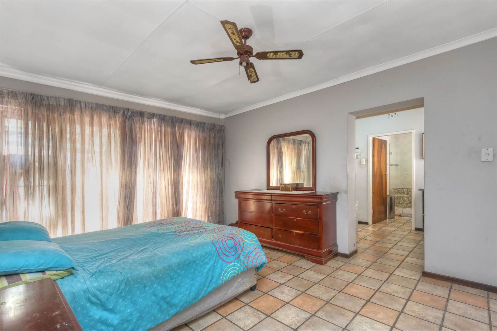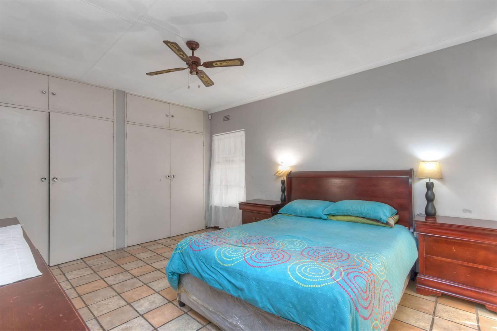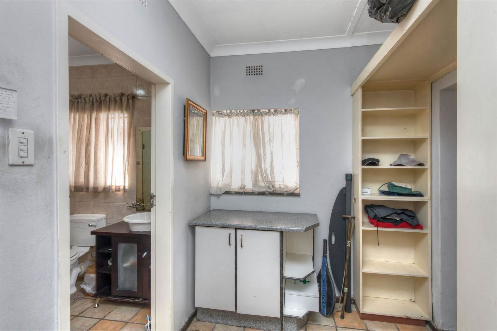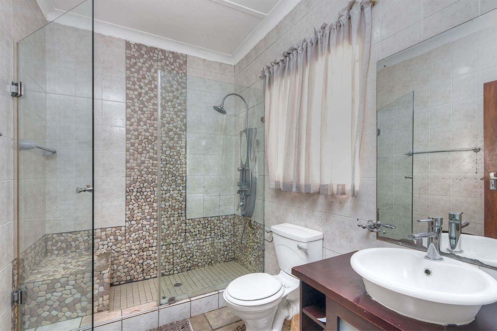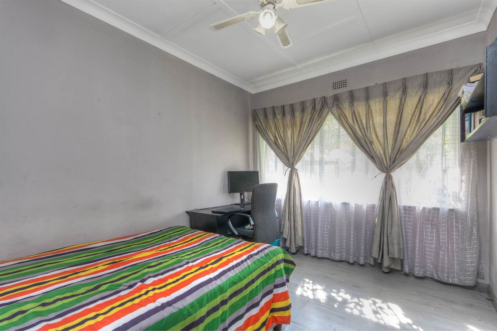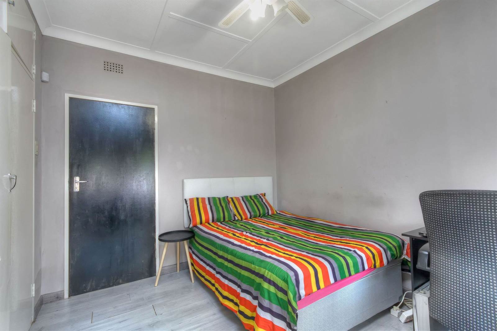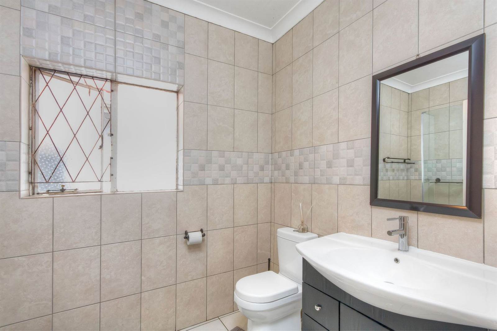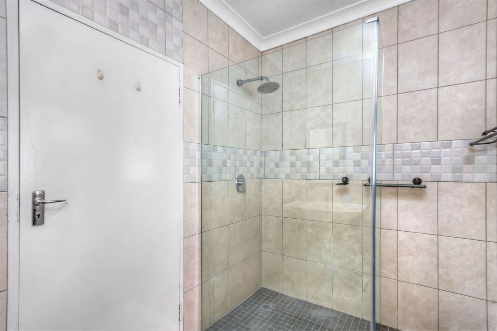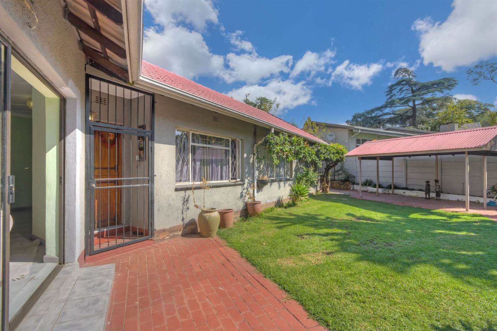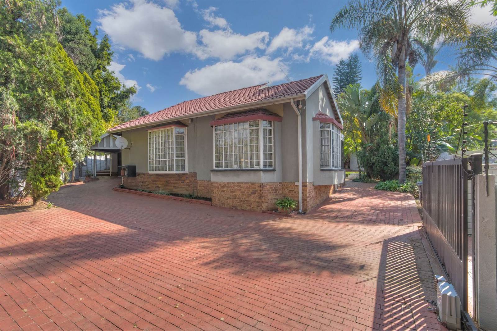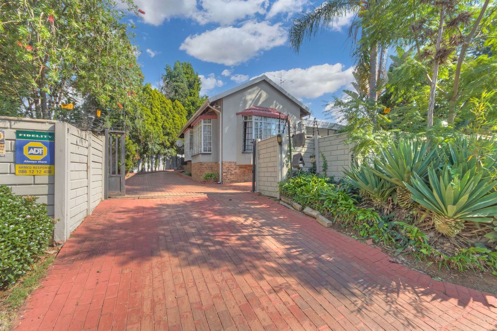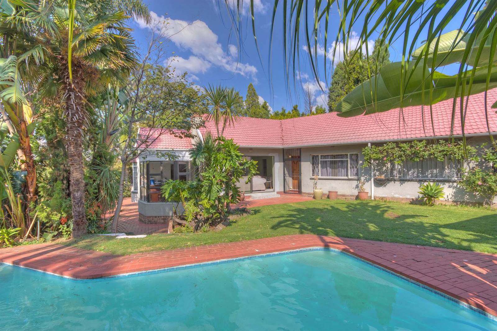4 Bed House in Blairgowrie
R 2 250 000
Welcome to your dream family home in the highly sought-after area of Blairgowrie! This spacious and inviting 4-bedroom, 2-bathroom property is tailor-made for a growing family like yours. Say goodbye to cramped spaces as each of your children will have their own cosy and private bedroom, providing them the space they need to grow and thrive.
Located within the secure Ralda Road boomed-off area, this home offers not only ample space but also peace of mind. With a motorized security gate and an electric fence, your family's safety and security are top priorities.
Step inside, and you'll immediately feel the warmth and comfort of this delightful home. The cosy lounge welcomes you with a crackling fireplace, setting the perfect ambience for family gatherings and relaxation. Need a separate space for movie nights or some downtime? The dedicated TV lounge provides just thata haven for the whole family to unwind and enjoy quality time together.
Mealtimes and entertaining are a breeze with the conveniently situated dining room, seamlessly connected to the kitchen. Whether it's preparing a hearty family meal or hosting friends, the layout allows for effortless flow and interaction.
One of the standout features of this home is the sunroom, bathed in natural light through its wrap-around windows. This tranquil space serves as a home office for remote work or a place to create lasting memories while savouring sundowners at the built-in bar. The possibilities are endless.
The heart of any family home is the kitchen, and this one does not disappoint. With its generous size, it easily accommodates all your appliances. The elegant granite countertops and convenient gas stove make cooking a pleasure, enabling you to whip up delicious meals for your loved ones.
The main bedroom is a retreat of its own, boasting a spacious en-suite bathroom and a sliding door that opens up to the inviting garden. This seamless connection between indoor and outdoor living allows you to enjoy the beautiful surroundings and spend quality time with your family in the open air. Speaking of the garden, it's a true oasisa paradise complete with a sparkling swimming pool, perfect for cooling off on those hot summer days. The addition of a lapa and palm trees adds a touch of tropical charm, creating an ideal setting for outdoor entertaining and making cherished memories with family and friends.
You'll find a perfect blend of style and practicality throughout the house. The main bedroom, bathrooms, kitchen, and sunroom feature easy-to-clean tiled floors, while the rest of the house boasts warm and inviting laminated floors, adding to the cosy atmosphere. Every bedroom in the house has built-in cupboards, ensuring ample storage space and helping keep your home clutter-free.
In addition to the main house, the property offers convenient staff quarters with a 1-bedroom setup, including a shower and toilet. This versatile space could be easily transformed into an income-generating flatlet, providing additional options and flexibility for your family's needs.
Don't let this exceptional opportunity slip away! This outstanding family home in Blairgowrie offers a spacious layout, superb features, and a prime location near primary schools and high schools. It's time to embrace a comfortable and luxurious lifestyle for you and your loved ones.
Schedule a viewing today and envision yourself creating beautiful memories in this remarkable property.
