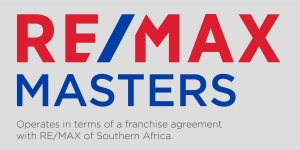4 Bed House in Blairgowrie
R 1 849 000
MODERN OPEN PLAN HOME WITH LARGE COTTAGE
CONSIDERING BEST OFFER ABOVE R 1 849 000
Owner asking more
Set on a quiet tree-lined street in the sought after suburb of Blairgowrie this property is situated near an abundance of amenities and top schools, as well as being minutes away from prime business nodes such as Sandton and Rosebank.
The property boasts a spacious and modern open planned kitchen and lounge set up (access direct to garage via door in lounge), the kitchen sports stunning granite tops, centre island and gas hob.
Three spacious bedrooms all boast ample built in cupboard space. Bedroom 1 andamp 2 are catered to by a full bathroom for convenience. The master bedroom enjoys a dressing room leading off to its own private en-suite
The 1 bed 1 bath garden cottage is ideal for additional rental income or for extended family with a living room, kitchen and bedroom with en-suite.
The garden is private and spacious enjoying a swimming pool overlooked by a patio area. As an added bonus the property comes equipped with leased solar installed with the option to transfer the lease or buy it from the service provider
Contact me today to arrange a viewing!
Key Property Features
Would you like to watch a video tour of this property?



























