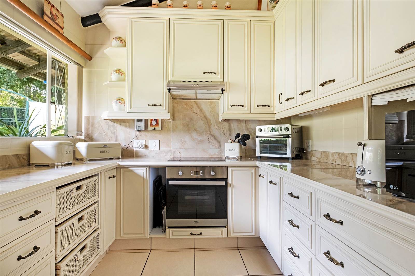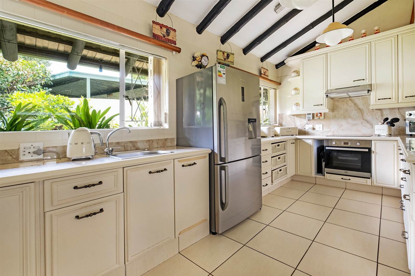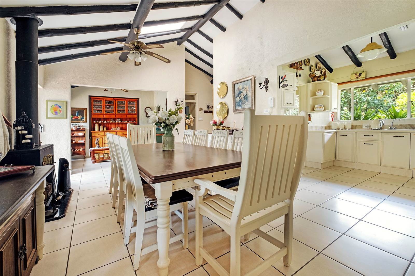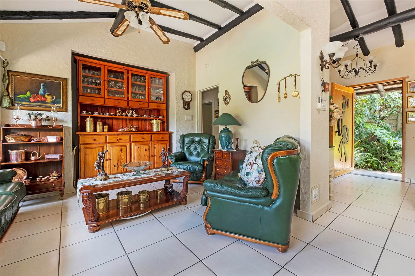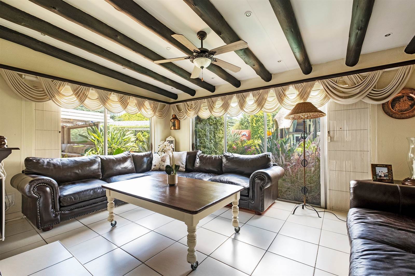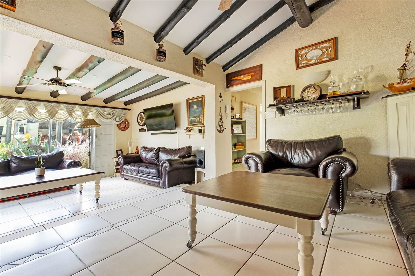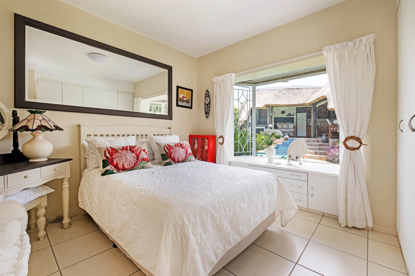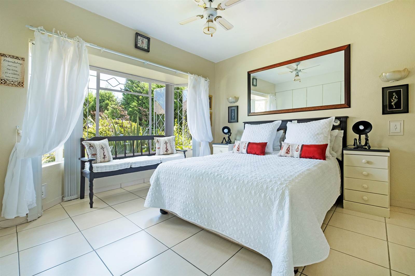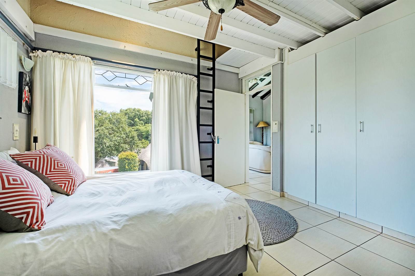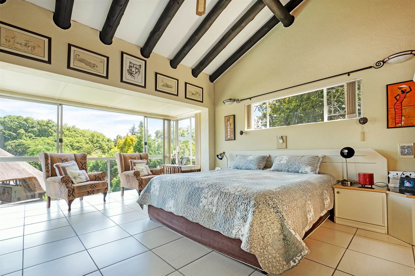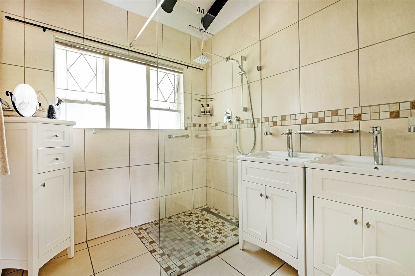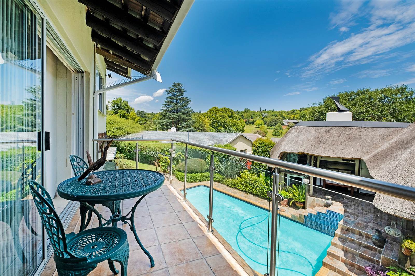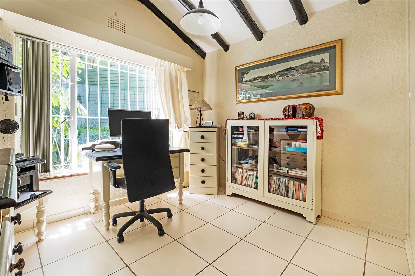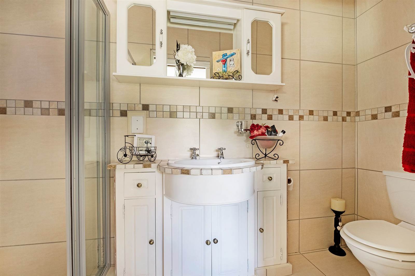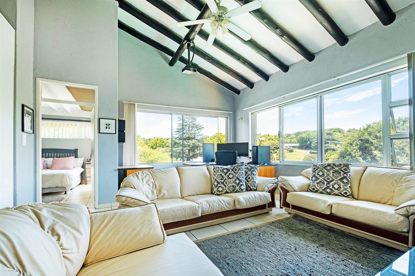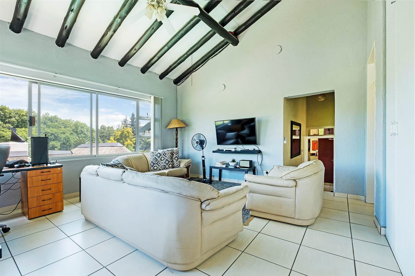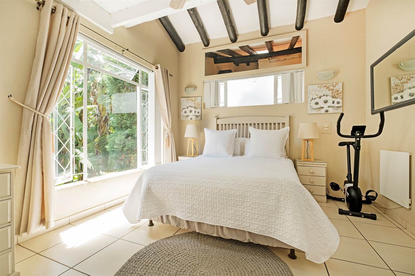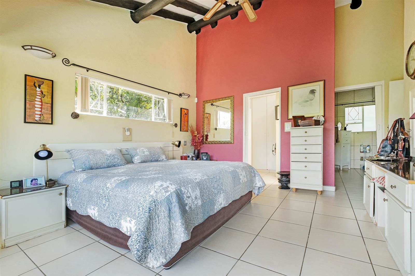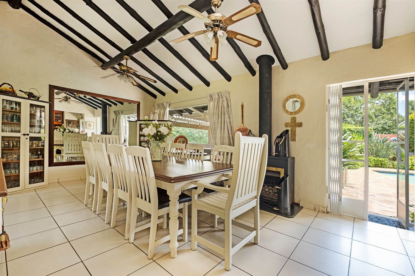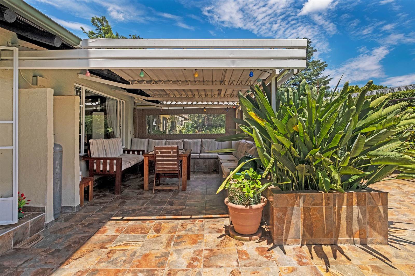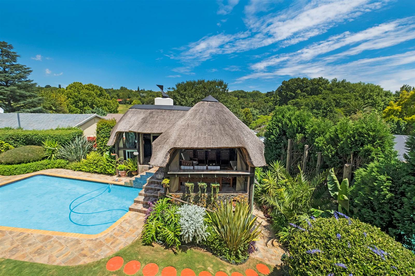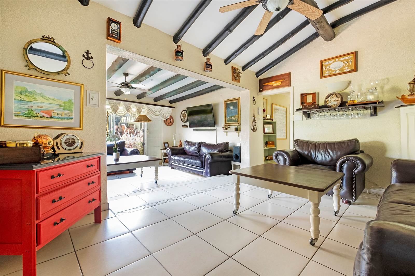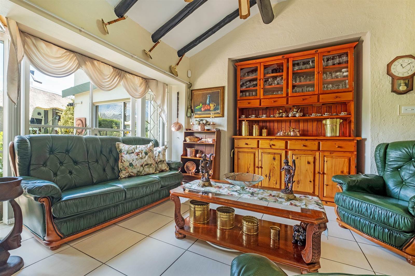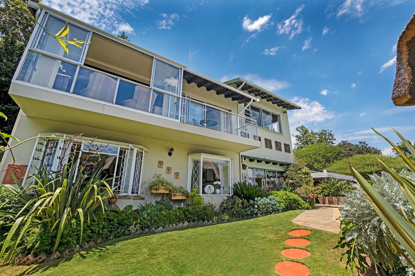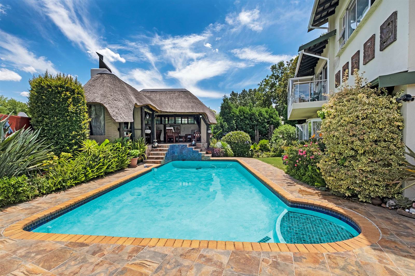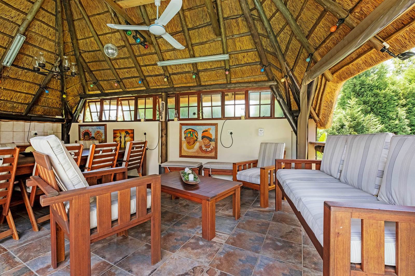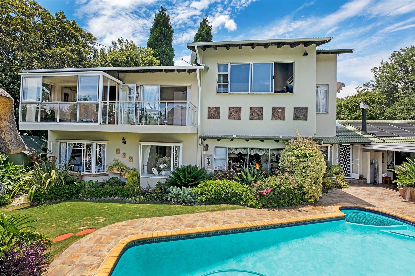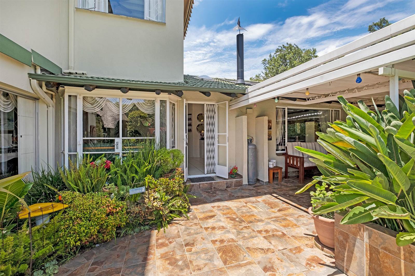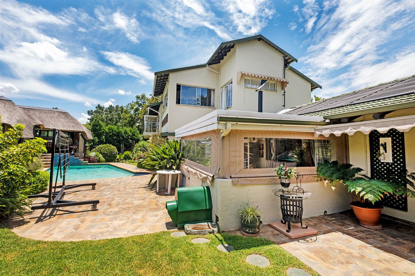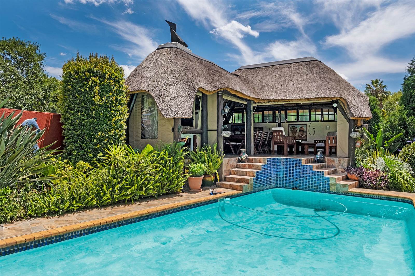Fabulous Family Home with Full Cottage . Nestled in the sought after picturesque Willis Rd, and well situated within the imminent enclosure to this section of Blairgowrie, with 24 hour automated boomed access and CCTV. This sunlit north facing double storey home with full cottage, offers a detailed and well thought out design with fabulous finishes, which allow multiple living options for larger families with magical spaces for family occasions.
A welcoming entrance hall invites you to a glorious dining room with gas fireplace, open plan to a warm country style kitchen with clever use of cupboard space, and separate pantry and scullery. Three reception areas have tranquil views of the established garden with a spacious louvre-covered patio, stunning Lapa and solar heated pool.(The formal lounge opens out via French doors to the garden, the family room flows to a lower lounge.
Downstairs includes three bedrooms or 2 bedrooms and a study, one bedroom en suite and two separate bathrooms. Upstairs a spacious north facing main en suite with walk in dresser and a bay window that opens to a balcony with tree top views, separate study with ample built in cupboard space. Up a few stairs a separate wing of the home offers a reception area/large pyjama lounge with magnificent views and two ensuite bedrooms with mezzanine lofts.
Amazing cottage with bedroom ensuite, separate lounge, kitchen and guest toilet. Front garden and retractable awning (potential income bearing). Slight alteration and the cottage can be incorporated with the main house.
Elevated Lapa with built in wood burning braai, kitchenette, space for a bar, complete with ambient lighting and awesome views.
Additional
Fans in reception areas and bedrooms
Separate laundry room
Linen cupboards
Pot cupboard
Fabulous floor to ceiling cupboard space in bedrooms and studies
Under stair storage
Staff quarters with ensuite, additional staff quarters with separate outside bathroom
Storage space with pool pump
Garden shed
Studies are fabulous for WFH, online teaching or Man Caves
Fibre installed
Prepaid electricity
Three automated garages, three carports and additional off street parking.
Security offered, remote and pedestrian gate access, burglar bars on windows, trellis on sliding windows and access doors, alarm system, electric fence and poles in place for security cameras.
Blairgowrie is a hidden gem. A delightful prime destination offering great value for money with larger stand sizes. Central to numerous shopping centres, Sandton, Hyde Park, Linden, Victory Park, Delta Park, Damelin College, Vega and great schools.
