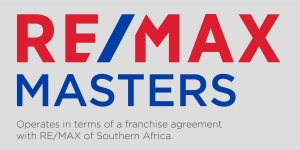4 Bed House in Ferndale
R 1 999 000
Captivating 4 Bedroom 3.5 Bathroom Family Haven in Secure Ferndale Estate
Owners asking R 2 499 000
Only Considering offers above R 1 999 000
Nestled in the heart of the highly sought-after Ferndale, this family home offers a harmonious blend of comfort, style, and convenience. Step into a world of elegance as you explore the abundant features this property has to offer.
The ground floor unveils a delightful kitchen boasting modern amenities, including a double eye-level oven, a double-door fridge, and generous cupboard space. Flowing seamlessly from the kitchen is an open-plan dining room and living area, adorned with large windows that invite an abundance of natural light, creating a warm and inviting ambiance.
Additionally, the main floor features a versatile second living area, perfect for relaxation or entertainment. This space easily transforms into a pool room or a second living room, complete with a projector screen, and it opens up to the inviting pool area through expansive stacking doors, an ideal setting for hosting gatherings with friends and family.
Convenience is key, as a downstairs guest toilet caters perfectly to visitors. Ascending upstairs, discover a lavish en-suite bedroom, boasting ample cupboard and packing space, accompanied by a cozy pyjama lounge. Alternatively, this space offers flexibility to convert into an additional bedroom.
The second bedroom upstairs features large windows, bathing the room in natural light, and offers plenty of cupboard space. An adjacent guest bathroom showcases a generously sized shower for added comfort and convenience.
For those who work from home, an intelligently designed office space awaits, leading to the third bedroom. This room boasts large sliding doors that open onto a private patio, creating a serene retreat. Completing this bedroom is its en-suite bathroom, ensuring both comfort and privacy.
Furthermore, the property boasts a sizable automated double garage seamlessly connected to the residence. Outside, a stunning private garden envelops a refreshing pool, providing the perfect setting for enjoying sunny summer days.
Conveniently situated close to major routes and shopping centres, the Carreira Centre, a stone''s throw away, offers an array of delights including a fruit market, bakeries, and the town''s finest butchery. Ferndale on Republic is a vibrant and dynamic shopping destination catering to a diverse range of needs and preferences. This bustling center boasts an array of amenities, making it a hotspot for both residents and visitors alike
Indulge in the epitome of family living within this secure estate, where style, functionality, and convenience harmoniously converge. Arrange your viewing today and envision the lifestyle awaiting you in this remarkable home.
Key Property Features
Would you like to watch a video tour of this property?
































