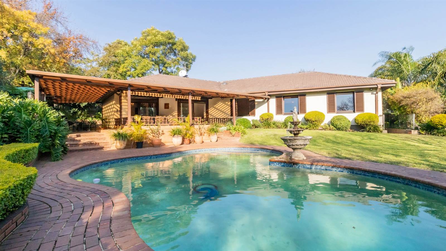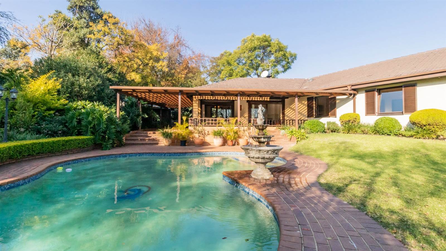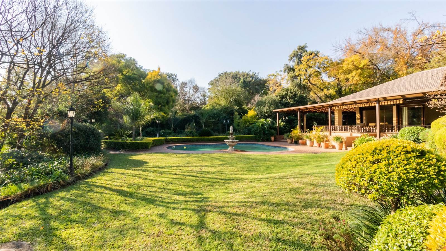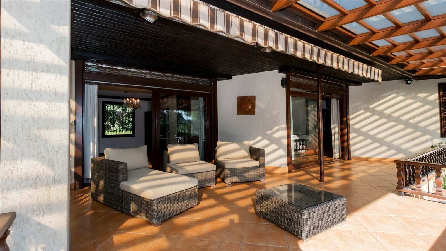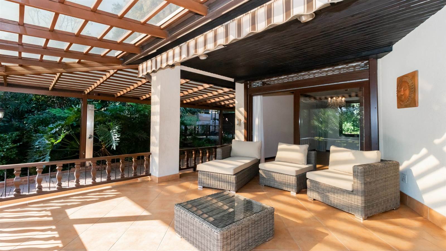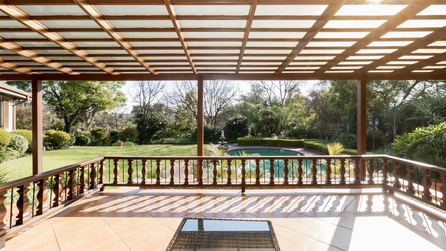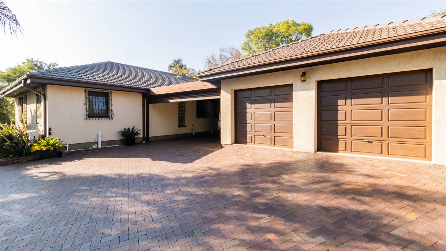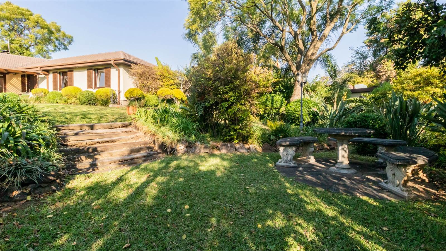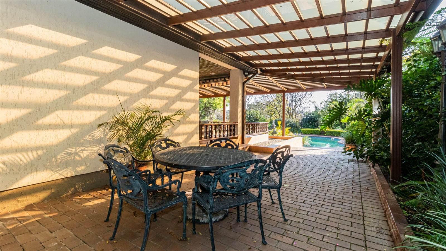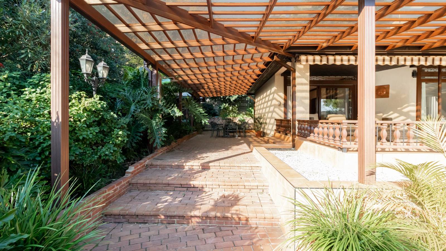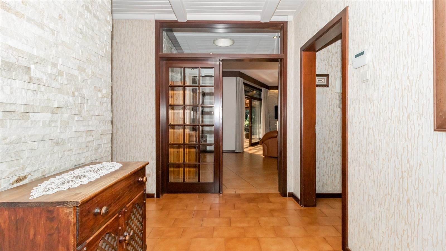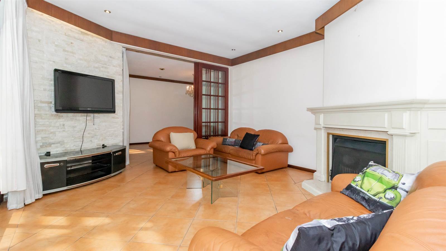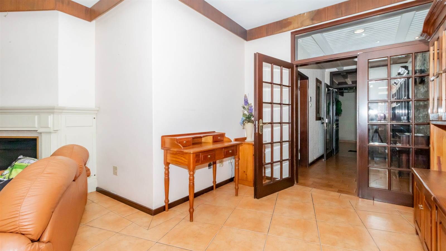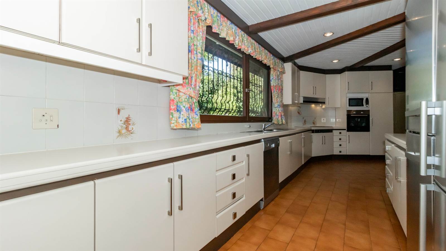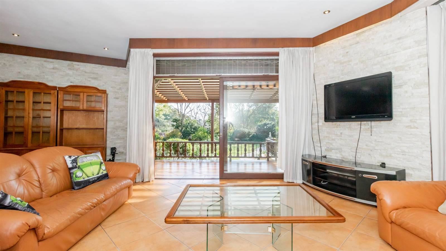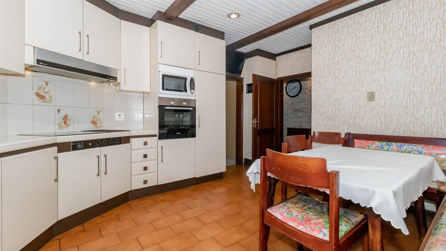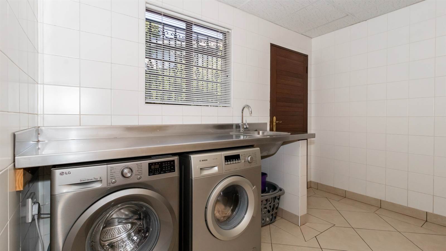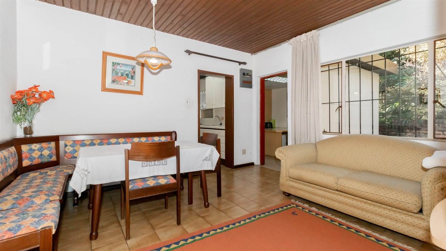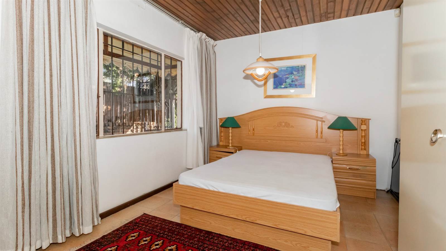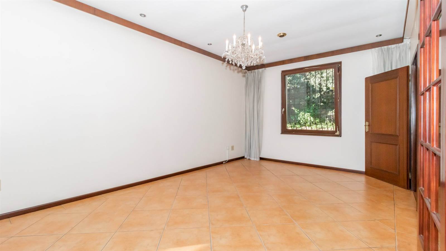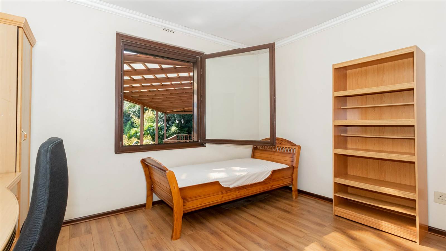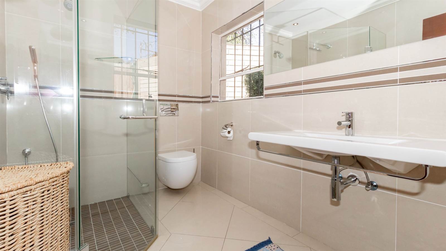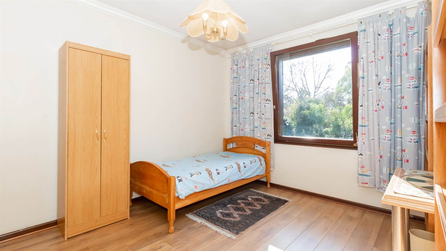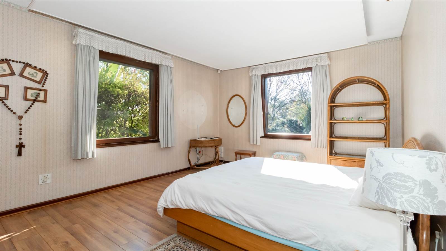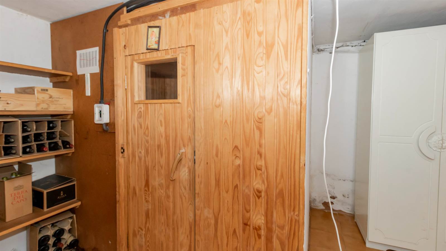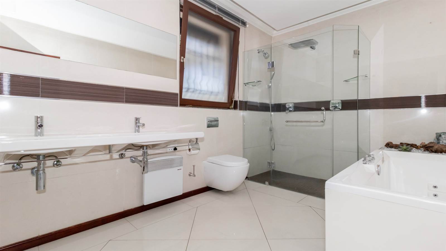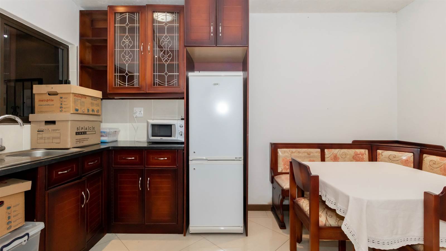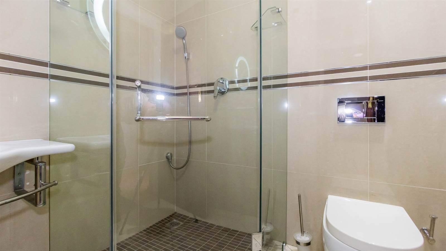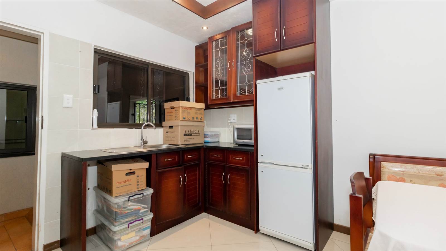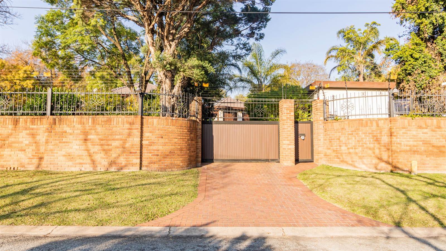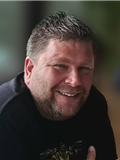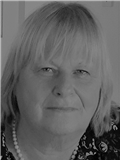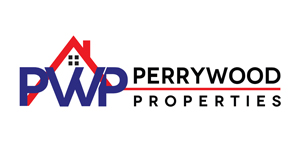5 Bed House in Ferndale
R 4 850 000
Luxurious Living on Half an Acre - Solar-Powered Haven with 3 Bedrooms, Adjoining Flatlet, and Separate 1 Bedroom Cottage - Bordering Bryanston
Welcome to your private sanctuary! This expertly crafted residence is situated on half an acre (1982 square meters) of land, offering an exceptional blend of elegance and functionality. Nestled within a lush treed garden, this property is a true haven of tranquility.
Step inside and be captivated by the spaciousness and charm that awaits. The home features a large lounge area, bathed in natural light, providing a comfortable and inviting space for relaxation and entertaining. Additionally, a separate dining room adds an air of sophistication, perfect for hosting elegant dinner parties or enjoying intimate family meals.
Both the lounge and dining room effortlessly flow onto the covered entertainment patio, creating a seamless indoor-outdoor living experience. This expansive patio area is an entertainer''s dream, allowing you to host memorable gatherings while enjoying the picturesque surroundings.
The main house boasts three generously sized bedrooms, each designed to provide a haven of privacy and tranquility. The adjoining flatlet, with its own separate entrance, offers the convenience of additional accommodation options for guests, extended family, or potential rental income.
For those seeking independent living arrangements, a separate 1-bedroom cottage awaits, complete with its own kitchen and en-suite bathroom. This self-contained space provides a perfect retreat for guests or loved ones, ensuring privacy and comfort and further potential rental income
The lush treed garden, spread across half an acre, creates a serene ambiance and offers endless possibilities for outdoor activities and expansion. Enjoy the freedom to create your own oasis within this expansive space.
Embrace the power of the sun with the solar energy system in place. Equipped with a 10kVA inverter, three big batteries, and 16 solar panels, this property allows you to harness renewable energy and reduce your carbon footprint. Experience the peace of mind that comes with sustainable living while enjoying potential cost savings on energy bills.
Take a refreshing dip in the sparkling pool, surrounded by the natural beauty of the garden. In the evenings, the garden lighting casts a magical glow, enhancing the enchanting atmosphere and creating a truly captivating setting.
Working from home or need a dedicated office space? Look no further than the thoughtfully designed office/study area, offering a peaceful environment to focus and be productive.
The kitchen is a chef''s delight, featuring an eye-level oven, a glass top stove, and a separate laundry and scullery area for added convenience. The attention to detail is evident throughout the residence, including the solid wood European windows that open half at the top or fully with lockable shutters, combining elegance with practicality.
Indulge in relaxation and wellness within the wine cellar, complete with a sauna, located in the basement.
This is an exceptional opportunity to experience a lifestyle of unparalleled luxury, enhanced by solar power on half an acre of land. Don''t miss your chance to own this exquisite property.
Contact us today to arrange a private viewing and immerse yourself in the splendor that awaits.
