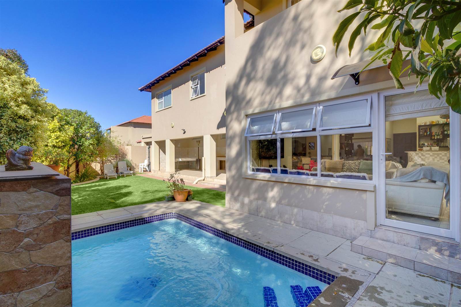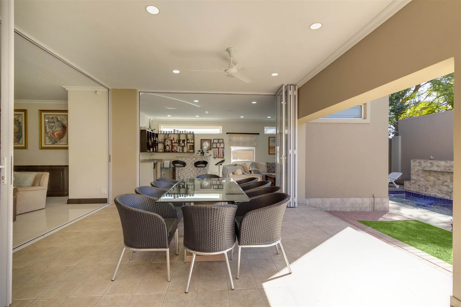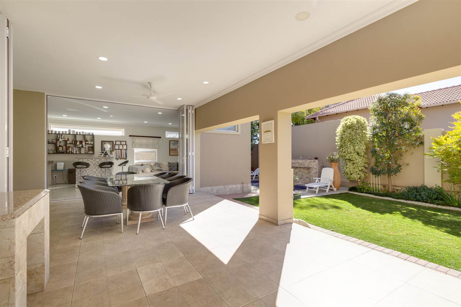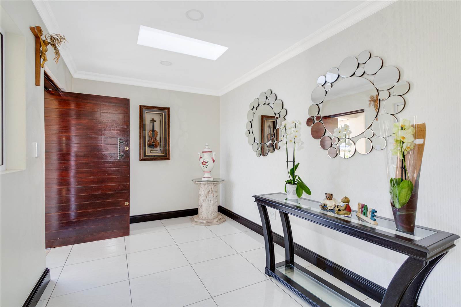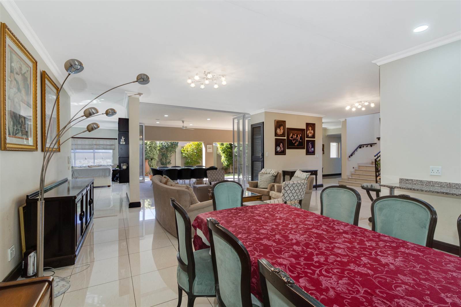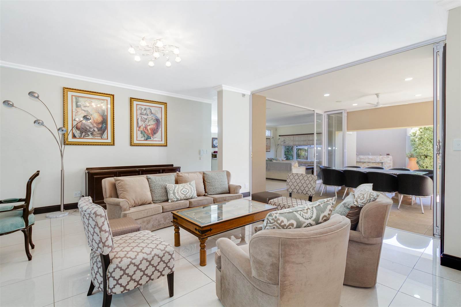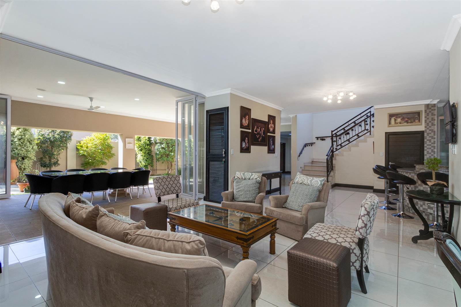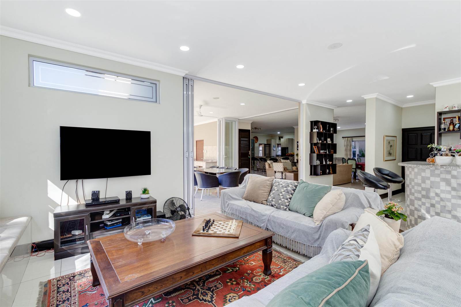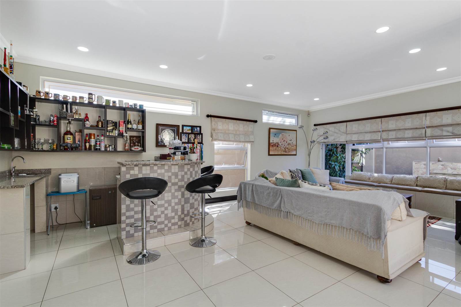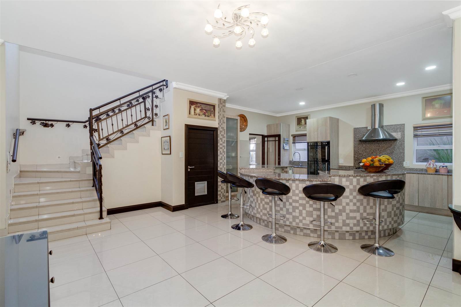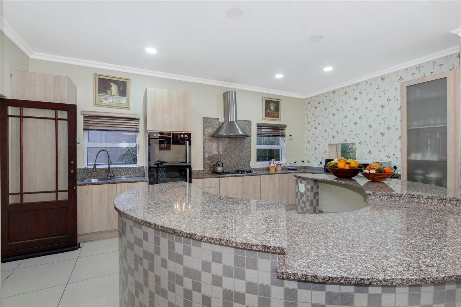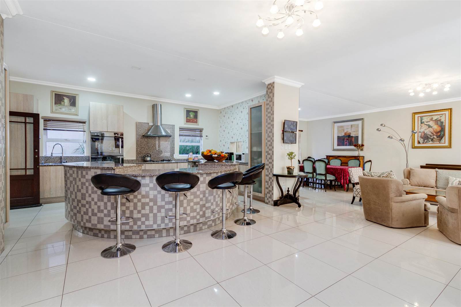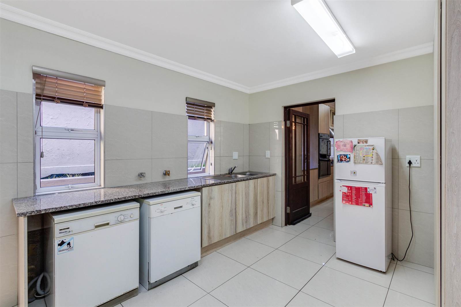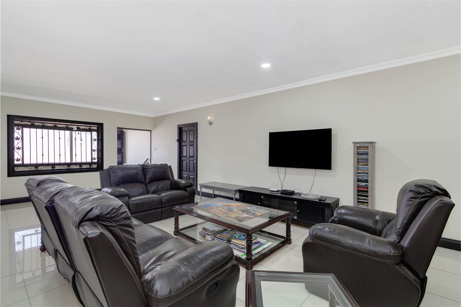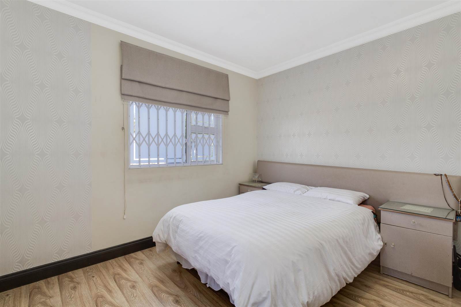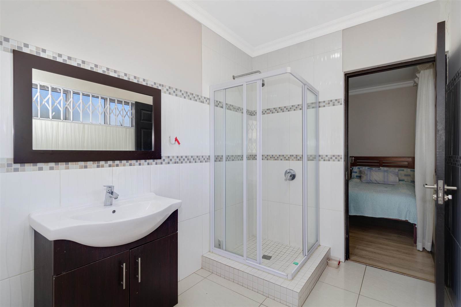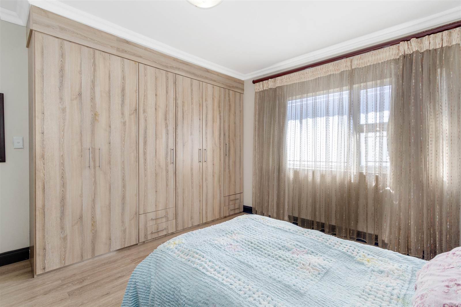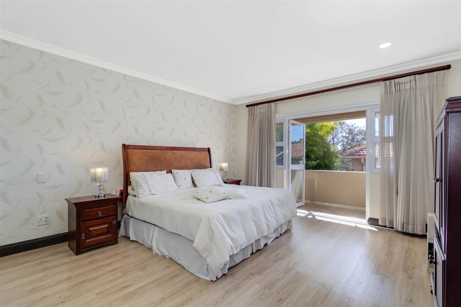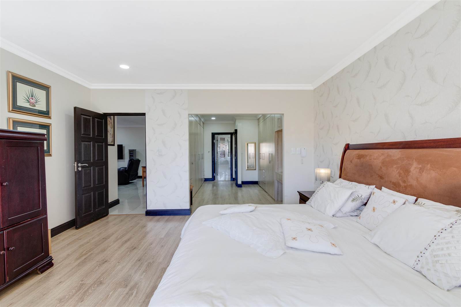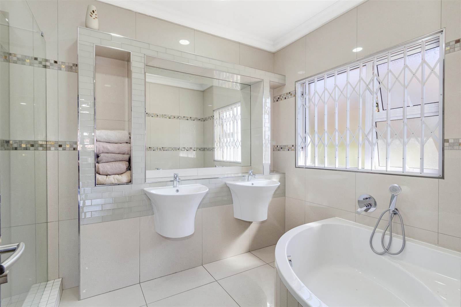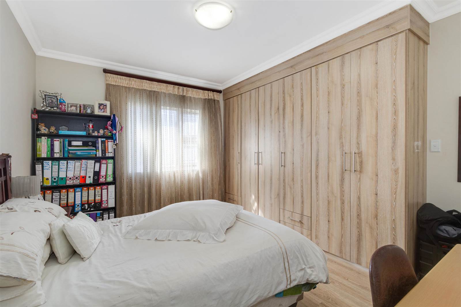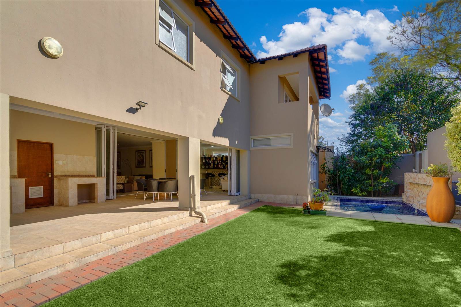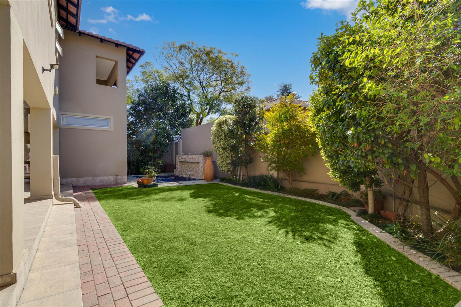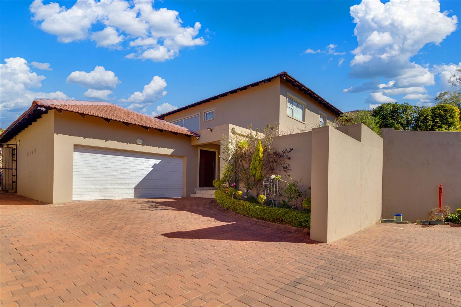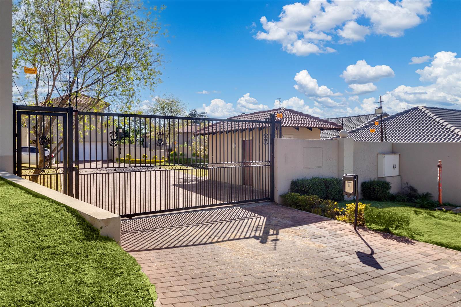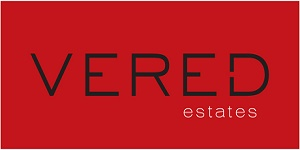VIEW BY APPOINTMENT ONLY, ALSO FOR SHOW DAYS FOR GOOD ORDER. BOOK YOUR APPOINTMENT EARLY TO AVOID DISAPPOINTMENT. CONTACT AGENT TO CONFIRM ADDRESS
Owner asking R3 200 000. Considering offers from R2 995 000.
Please contact agent Pieter Roux to confirm address and book an appointment to view for day to day viewings and advertised show days. Don''t delay to avoid disappointment.
Located in Ferndale, this property is near a wealth of amenities including shopping centres, schools, medical and recreational facilities. Central to Bryanston, Sandton, and Randburg CBD. Comfortable and secure family living. Home with presence. Contemporary design with open-plan layout providing an abundance of space and natural light. Quality finishes throughout. Impressive double volume entrance and high ceilings throughout. Five spacious reception areas comprising lounge with built in bar, family room, dining room, spacious 2nd lounge upstairs and spacious entertainers'' patio onto private landscaped garden and feature pool. The lounge, dining room and entertainer''s patio are seamlessly integrated into the open-plan design, providing a versatile area for entertaining guests or spending quality time with family. Five spacious en-suite bedrooms and well-appointed bathrooms plus guest cloak room. The main bedroom suite is a true sanctuary, featuring a generous layout with walk-through dressing room and doors opening onto balcony.
Modern open-plan gourmet kitchen with granite tops, superior finishing, ample work space and cupboard space and with entertainers'' breakfast bar and walk in pantry. Offering a delightful space for culinary enthusiasts. Spacious scullery, laundry & ironing room with more than enough space for all appliances and ample cupboard space. Fitted study or home office with storeroom (filing room) for professionals or those who need private space to work from home. Double lock-up garage with automated wooden door. Trailor parking and visitors parking in complex. Quality domestic accommodation.
Lots of extras including good sizes and proportions for all rooms and living areas, low maintenance aluminium window frames, casted concrete staircase with steel balustrades and security door to sleeping quarters, blinds, quality bathroom and light fittings, curtain rods and rails, built in conduit for alarm, premium cornices & skirtings, ample plug points, linen cupboard, DSTV Dish with TV points in various rooms, 3 ceiling speakers, fibre ready and 2 routers to ensure connectivity throughout home, two gas geysers and generator to live close to normal with loadshedding, LED lights, gas and electric hob in kitchen, prep bowl and water filter in kitchen, pre-paid electricity, several ceiling fans, pool net, low maintenance paved backyard with washing line to name but a few.
Excellent security: Access controlled complex, walled with electrified fencing linked to control room, intercom system. Home has own alarm (beams and passives) and CCTV camera system. Small community, only 5 homes.
True gem that offers great value and a wonderful lifestyle opportunity for prospective buyers.
Don''t miss out on the opportunity to own this remarkable property. Contact us today to arrange an exclusive private viewing to feel the heartbeat of this owner-built family home.
If this is the one for you, make your best offer today.
Type: Full title cluster home.
Developer: Project Network.
Exclusive development: Only 5 homes.
Age of Estate: approx 6 years.
Stand size: 658 sqm.
Improvements under roof: est 470 sqm.
Levy: approx. R2 400 pm.
Assessment rates: approx R1 400 pm.
