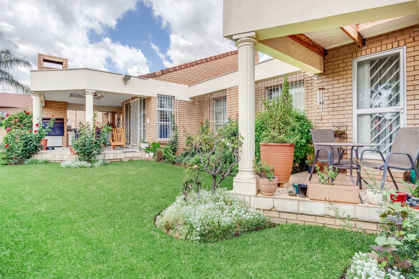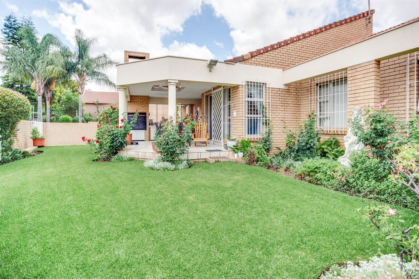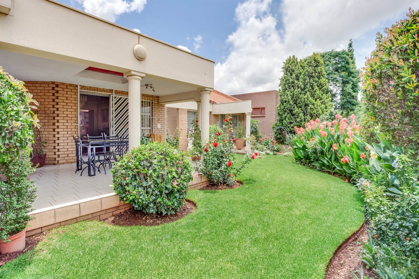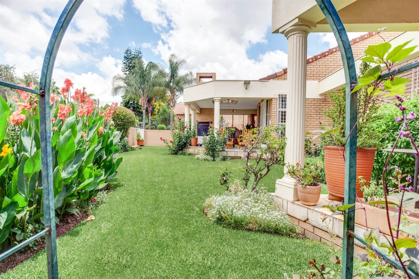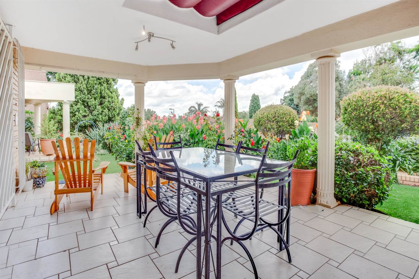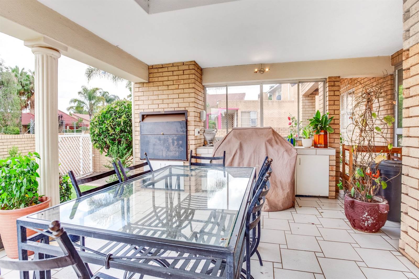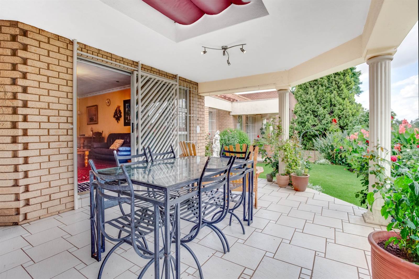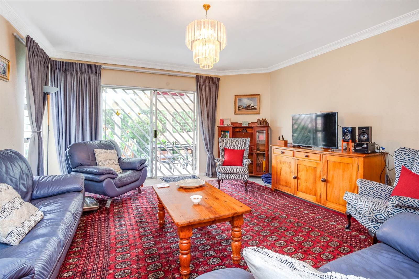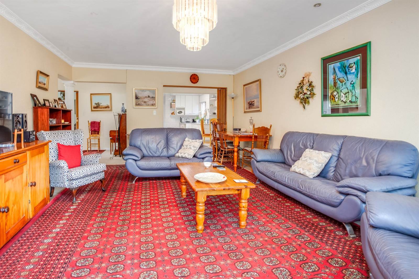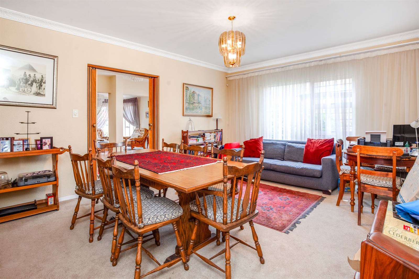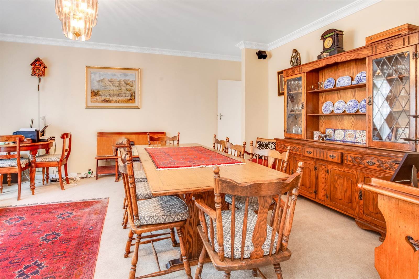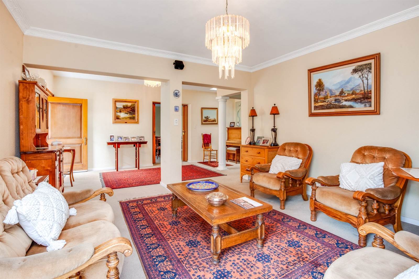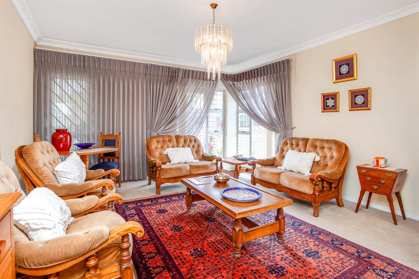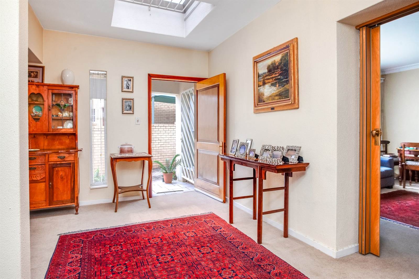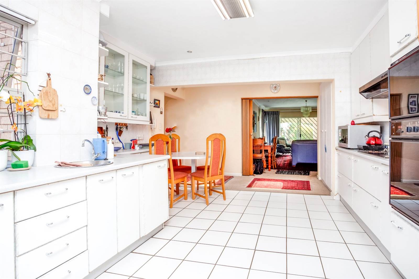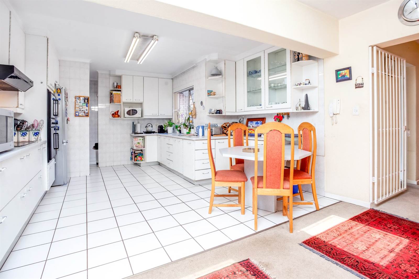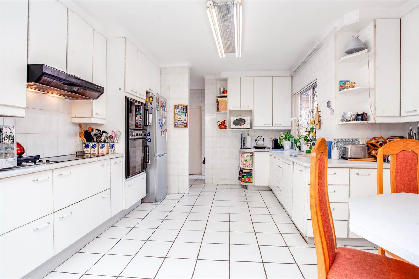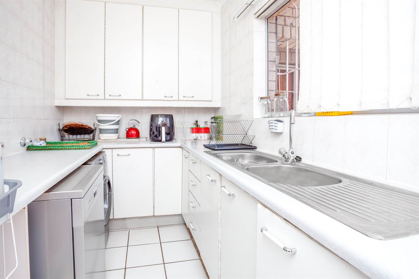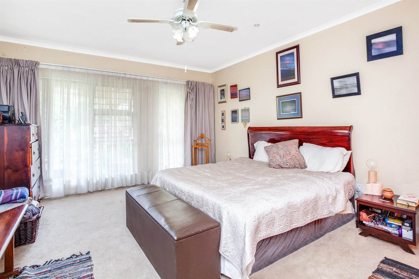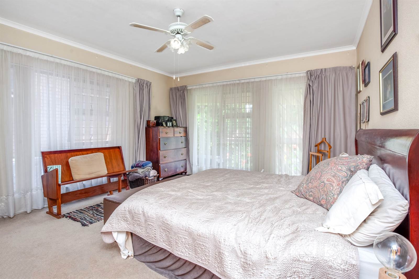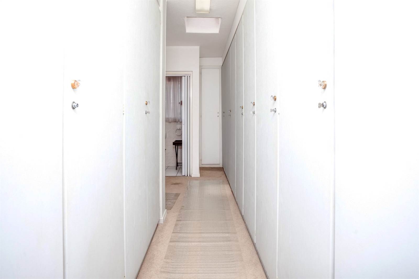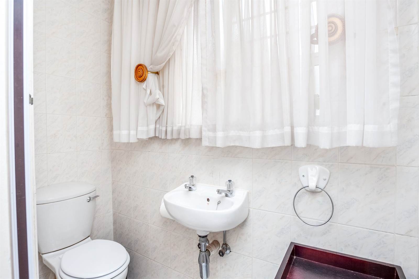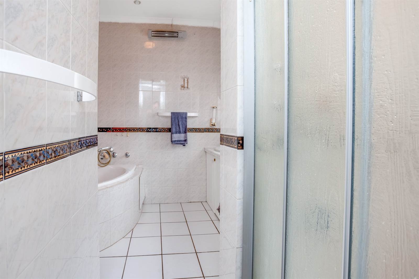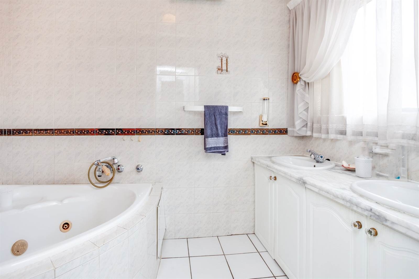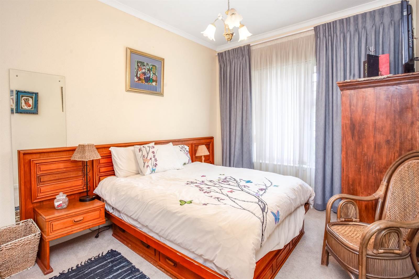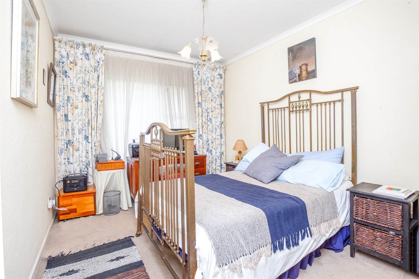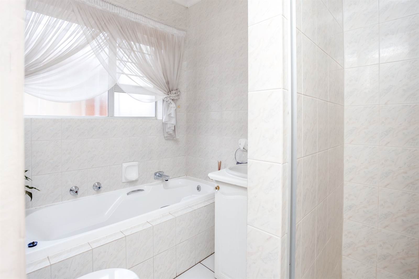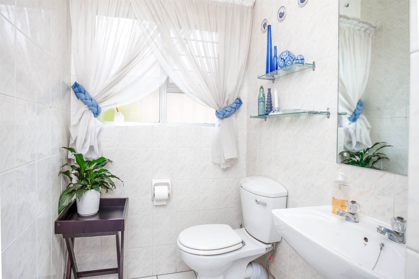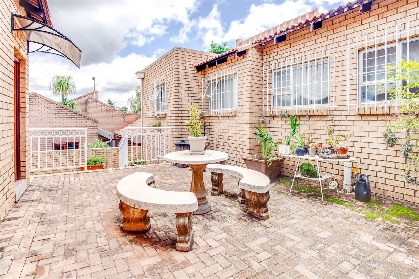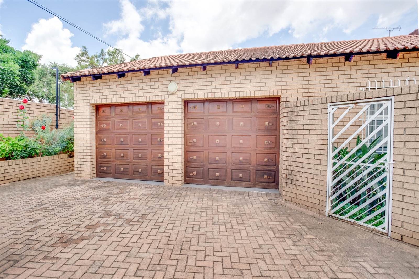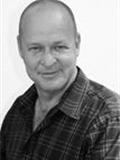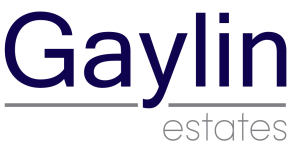CLASSICALLY DESIGNED FACE BRICK HOME WITH AN OPEN PLAN FEEL. INCLUDES GENEROUSLY SIZED LOUNGE, FAMILY ROOM AND DINING ROOM AREAS. THE LOUNGE OPENS UP TO A VAST TILED UNDERCOVER PATIO WITH SWEEPING VIEWS OF THE SCULPTED GARDEN. BEAUTIFUL TILED SPACIOUS KITCHEN AND SCULLERY. THE 3 BEDROOMS ARE IMPRESSIVE IN SCOPE. 2 FULL BATHROOMS GUEST TOILET.DG. LAUNDRY.SQ.
AS YOU ENTER THIS HOME YOU WILL BE ATTRACTED TO IT''S WARMTH AND VITALITY. STRATEGICALLY PLACED SKYLIGHTS ENHANCE THE LIGHT AND AIRY AURA THAT PERMEATES THROUGHOUT. THE MAIN BEDROOM IS A DELIGHT - FEATURING ADDITIONAL SKYLIGHTS AND BOASTING A LARGE DRESSING ROOM WITH A PLETHORA OF CUPBOARD SPACE AND A STUNNING EN - SUITE BATHROOM. FURTHER ENHANCED BY A SEPERATE SHOWER. THIS BEDROOM OPENS UP ONTO A SECOND INTIMATE UNDERCOVER PATIO.
FROM THE SCULLERY YOU EXIT TO ANOTHER PRIVATE ENTERTAINMENT AREA.
THE PROPERTY IS WALLLED AND ACCESSED VIA REMOTE CONTROLLED GATES.
DOUBLE AUTOMATED GARAGE.
STAFF QUARTERS OR TEENAGE PAD.
22 CLUSTERS IN THE ESTATE
ERF SIZE: 823SQM
FLOOR SIZE: 350SQM.
RATES AND TAXES: R1140-00
HOMEOWNERS LEVY R740-00
