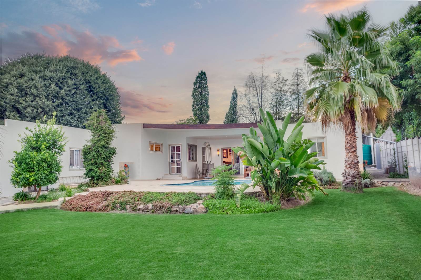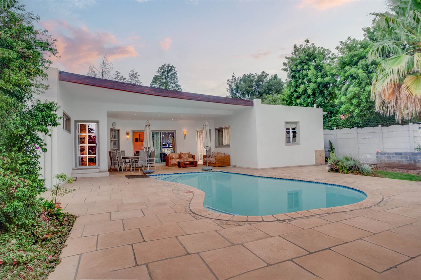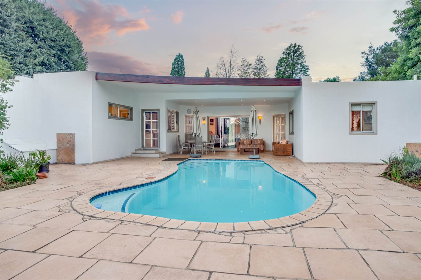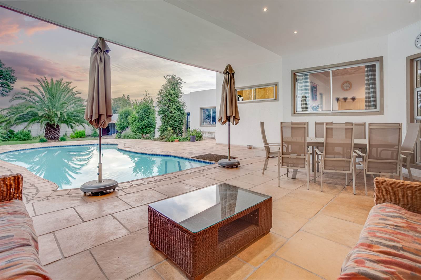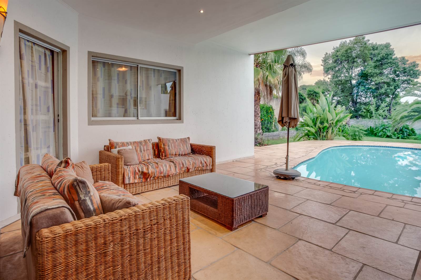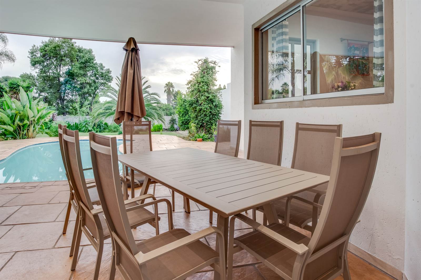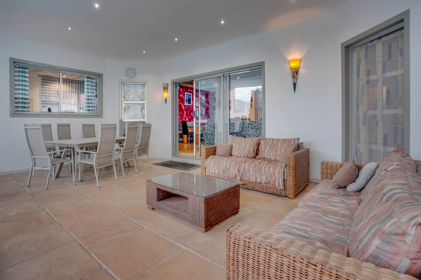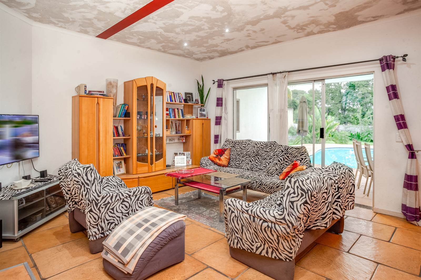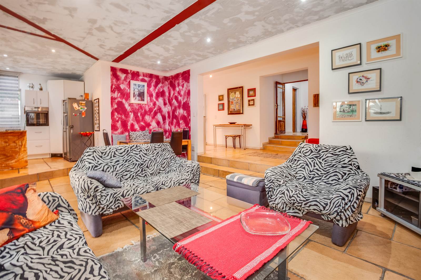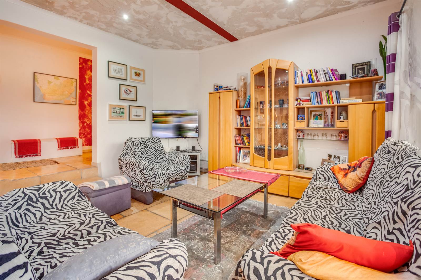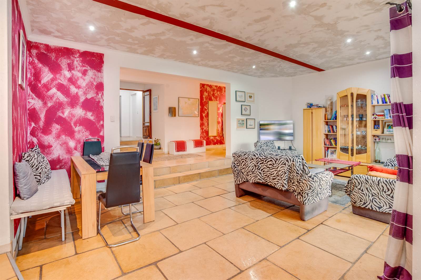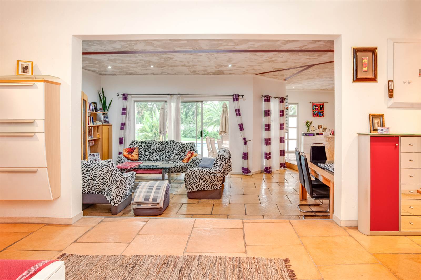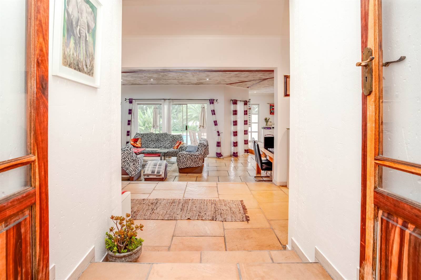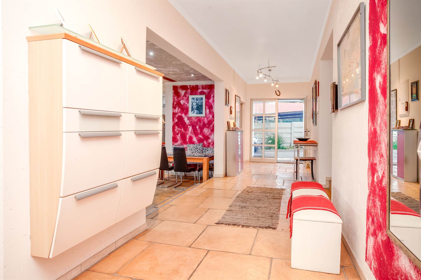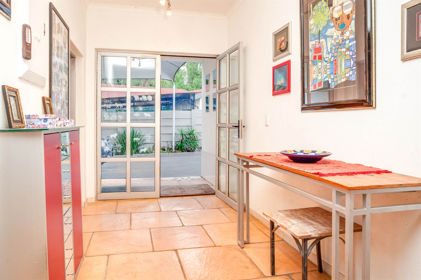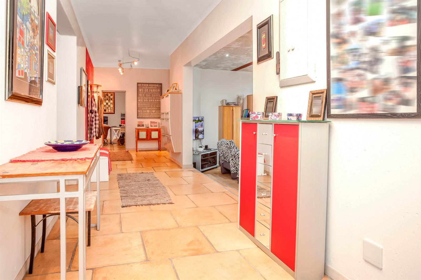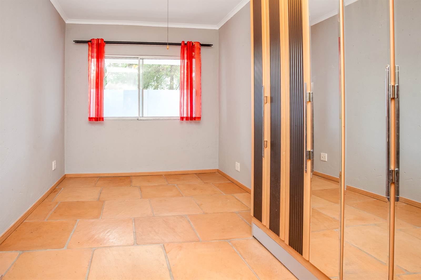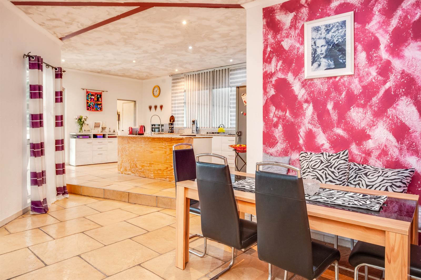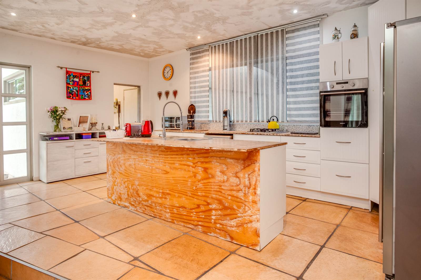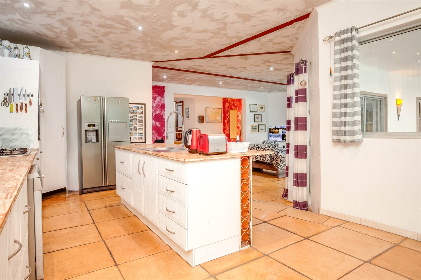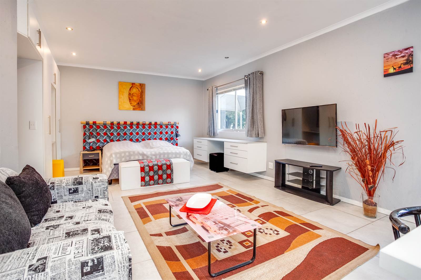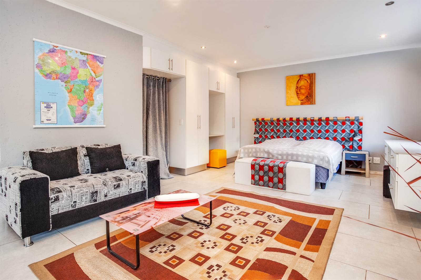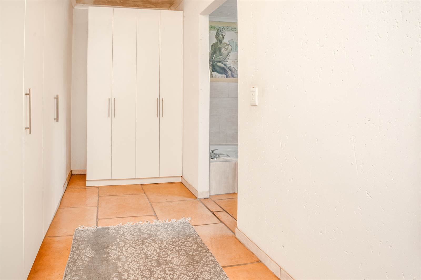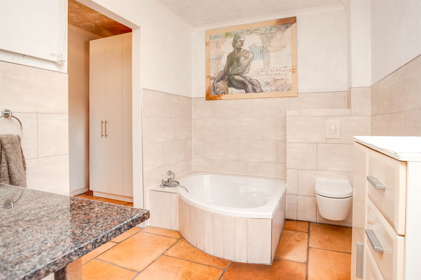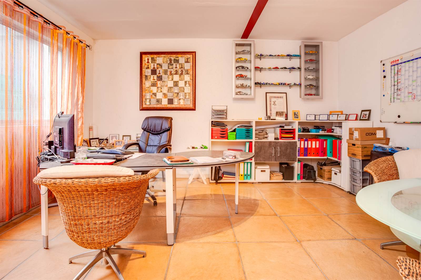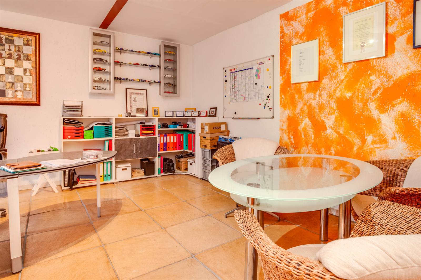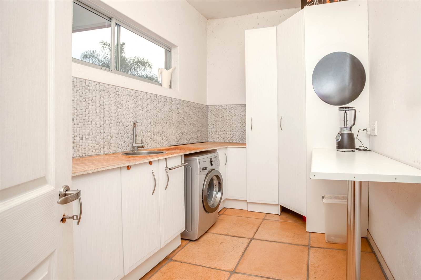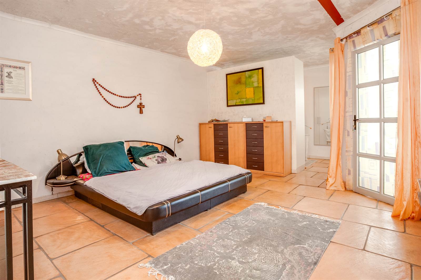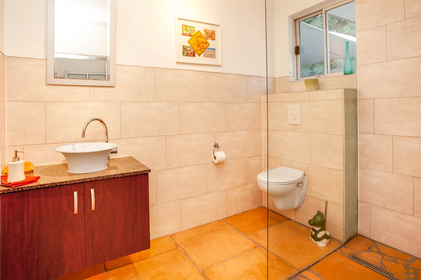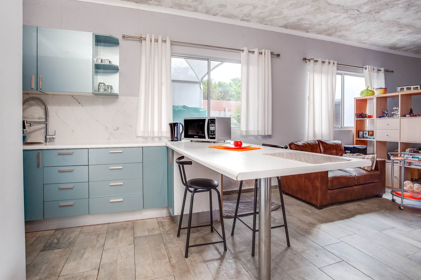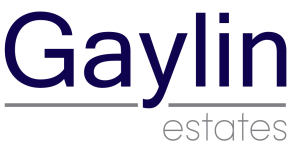FEW CAN MATCH THE QUALITY AND EXCLUSIVITY OF THIS CONTEMPORARY OPEN-PLAN HOME WHICH STRIKES A NOTE OF ELEGANCE, SPACE, SUPERB FINSIHES AND YET EASY RELAXED LIVING.
ACCOMMODATION:
The Residence:
Inside Features - The Living Areas:
* Family bathroom features tiled flooring, granite-top basin with storage space, WC and a shower
* Lounge area is open plan with the dining and kitchen area and features tiled flooring as well as a west facing sliding door that leads out onto the pool area
* Kitchen area features the same tiled floors, a large center island consisting of breakfast nook space and a single sink, space for a double fridge, spacious walk in pantry, eye-level oven, 4-plate gas stove top, plenty of cupboard space and space for a dishwasher
* Laundry area features a single prep bowl, space for an additional 3 appliances, another walk in pantry and direct access into the double garage
* Covered patio overlooking pool and garden area
Bedroom wing:
* Good quality built in cupboards in the passageway (imported from Germany)
* Very spacious office area features tiled flooring as well as a large east facing window
* Master bedroom features tiled flooring, large Aluminium French door that leads out onto the patio area and walk in cupboard space
* En-suite features tiled flooring, large bath, WC, basin, west facing window and a spacious walk in shower with tiles to ceiling
* First and second cottage were built as bedrooms for the main house, both featuring doors that lead into a passage that connects to the lounge area
Outbuildings:
* Cottage #1 features
- A tiled entrance hall with an Aluminium front door
- The bathroom features a basin with additional storage space, tiled flooring, large bright window, WC and a very spacious no-step shower
- Kitchen area features tiled flooring, space for a single fridge, plenty of cupboard space, a prep sink and a large breakfast nook
- Bedroom is open plan with the kitchen and features plenty of built in cupboard space as well as two large windows
* Cottage #2 features
- A tiled entrance hall with an Aluminium front door
- The bathroom features a basin with additional storage space, tiled flooring, large bright window, WC and a very spacious no-step shower
- Kitchen area features tiled flooring, space for a single fridge, plenty of cupboard space, a prep sink and a large breakfast nook
- Bedroom is open plan with the kitchen and features plenty of built in cupboard space as well as two large windows
- The second cottage also features a second entrance that leads into the main house
* Conjoined to the garage is a potential cottage area filled with built in cupboards, plug points and plumbing as well as plenty of access into the garden
* Double automatic garage
* Carport for 8 cars
Special Features:
* Fibre
* ZOZO Hut
* CCTV - 4 cameras
* 5000 litre Jo Jo tank
* Two separate gated entrances
* Borehole for house and garden
* ALL the glass in the house is 6,4mm thick providing shatter-proof security
The Suburb of Fontainebleau
This unique home is ideally situated near many schools, business hubs and main shopping centers. Homes in the suburb are pretty, with gardens filled with birds because of the high density of trees. Fontainebleau is situated within the sought-after inner circle affording easy access to all major highways, shopping malls, good private and government schools, churches, medical and sporting facilities and other conveniently located amenities.
Schools:
* The Kings School Robin Hills Private Pre-Primary, Primary and High School
* Holy Cross De La Salle Private Primary and High School
* Northcliff Primary and High School
* Robin Hills Primary School
* Laerskool Fontainebleau
* Risidale Primary School
* Hoerskool Randburg
* Hoerskool Linden
* Laerskool Unika
* Seren House
Police Stations:
* Randburg SAPS
* Linden SAPS
Medical Facilities:
* Johannesburg Surgical Hospital
* Randburg Medicross Centre
* Johannesburg Eye Hospital
* Randburg Day Clinic
* Sandton Mediclinic
* NHC Blackheath
