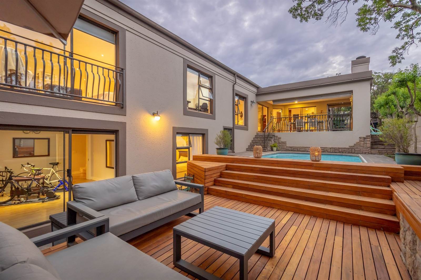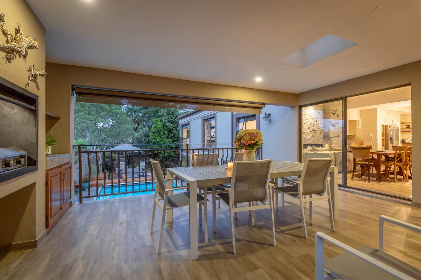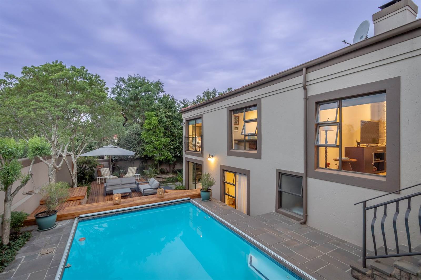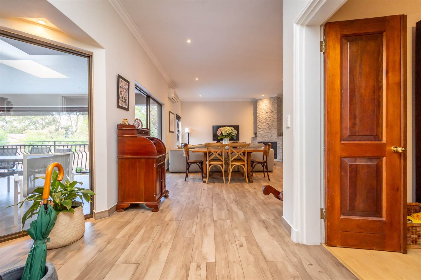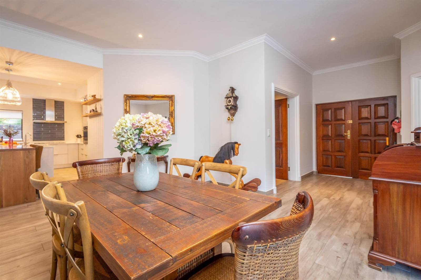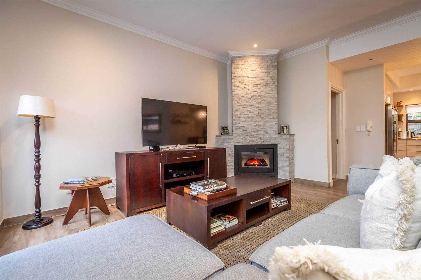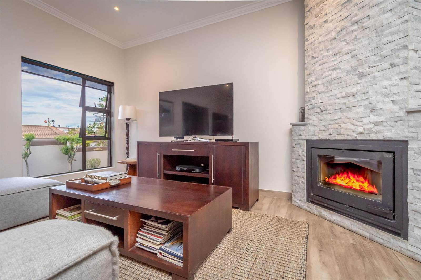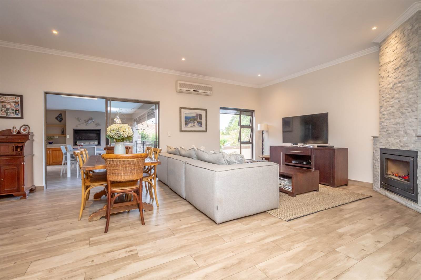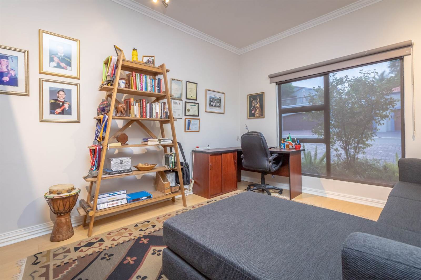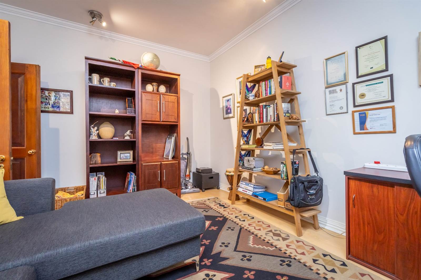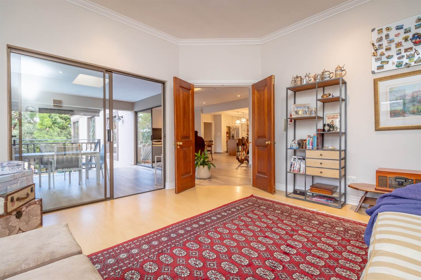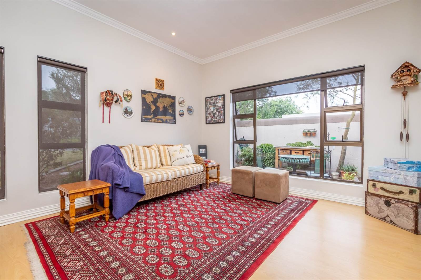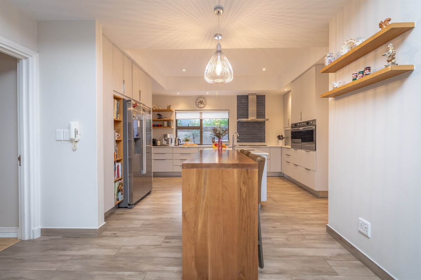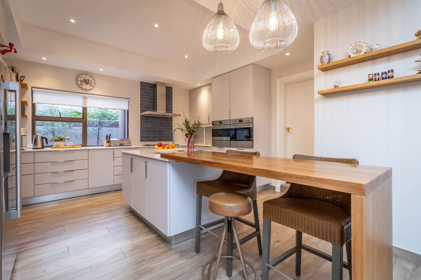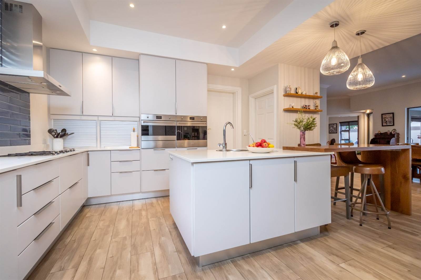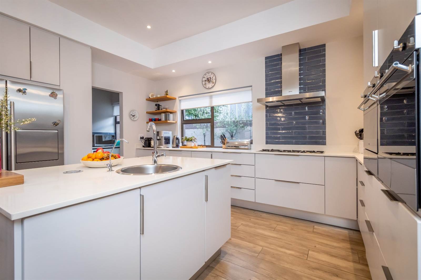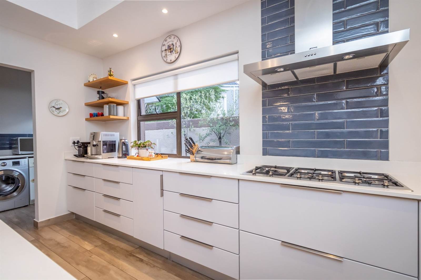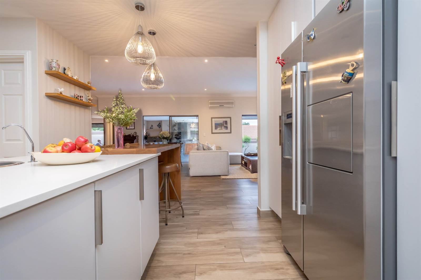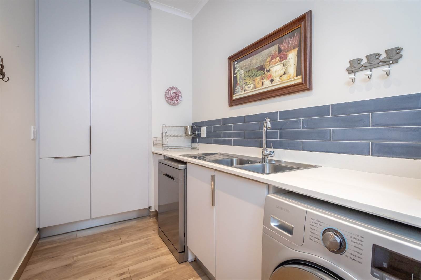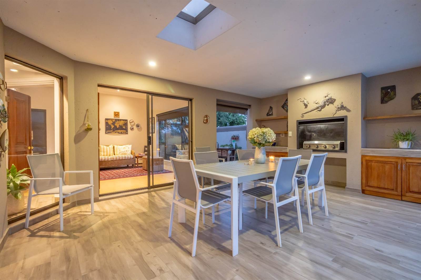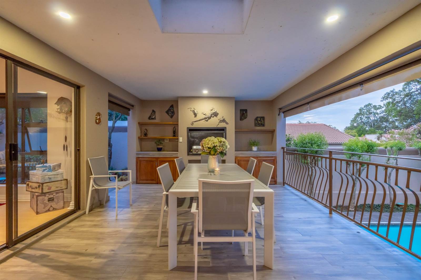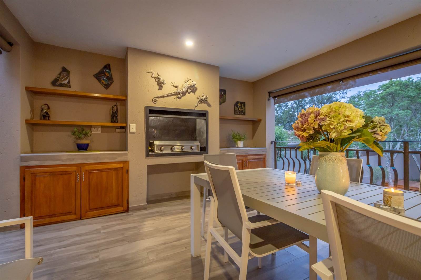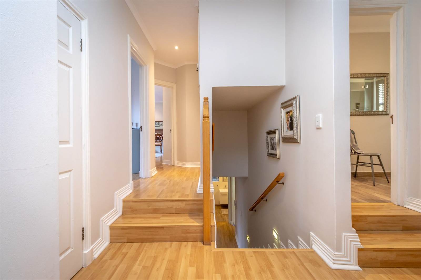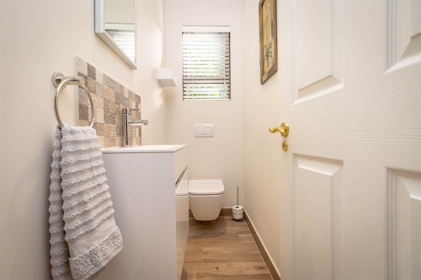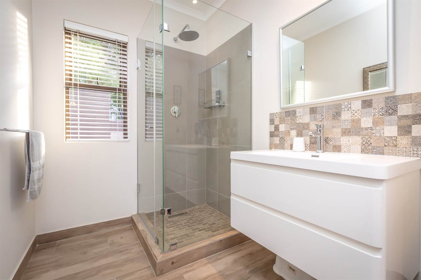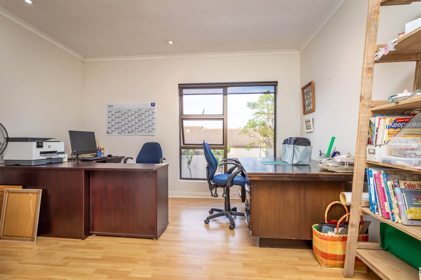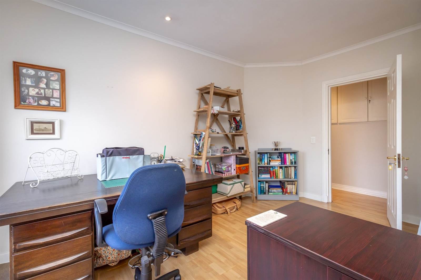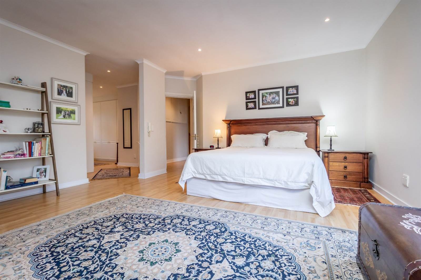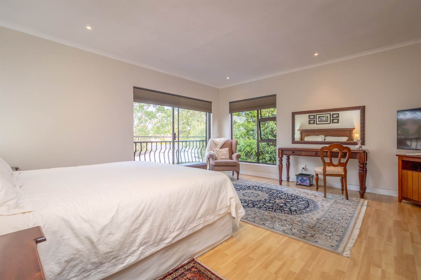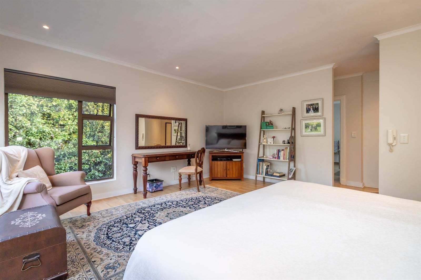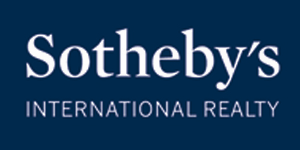4 Bed House in Kelland
R 4 995 000
Inviting buyers to view and negotiate from R4 995 000. Asking R5 350 000.
Are you ready to experience the epitome of modern living nestled in the heart of one of Randburg''s most sought-after security estates? The Willows Estate offers a serene and picturesque environment surrounded by lush parks, meandering water streams, multiple swimming pools, and exclusive clubhouses. And now, we''re thrilled to introduce you to a magnificent home that perfectly complements this remarkable setting.
Property Highlights:
4 Bedrooms - 2 Upstairs, 3 Downstairs
Study room and utility room
4.5 Bathrooms - 2 Ensuite and guest
Juliet Balcony from Master Bedroom
Walk-In Cupboard and Shoe Cupboard
Divine En-suite Master Bathroom with Double Vanity
Three Spacious Living Areas with a Cozy Wood Fireplace
Wood-Like Tiled Flooring
Open-Plan Kitchen with Island, Smeg Gas Hob, and Electric Oven
Smartstone Countertops
Scullery with Space for 3 Appliances
Direct Access from the Double Auto Garage
Private Marblelite Pool with Automatic Cover for Safety
Lovely Patio with Skylight and Gas Braai
Access to The Willows Park and River
Inverter (8.8 x KVA)
8 Solar Panels Connected with App for Remote monitoring
Low-Maintenance Garden
Convenient Storage for Garden Furniture
Outdoor Toilet
Central Vacuum system
This exquisite home offers an impeccable blend of contemporary design and functionality. The spacious living areas are adorned with wood-like tiled floors and a wood fireplace, creating a warm and inviting atmosphere for your family and guests. The open-plan kitchen is a chef''s dream, featuring an island, Smeg gas hob, electric oven, and smartstone countertops. You''ll also have ample space for a double fridge and a convenient scullery for all your appliances.
Upstairs, the master bedroom boasts a Juliet balcony, a walk-in cupboard, and a shoe cupboard. The divine en-suite master bathroom features a double vanity and a separate toilet, providing the ultimate retreat. The additional three bedrooms, one of which are ensuite, offer flexibility and comfort for your family''s needs. In addition to the four designed bedrooms, this home also features an incredible utility room, currently used as a home gym, making it the perfect setting to stay fit and healthy from the comfort of your own home.
Step outside to the private marblelite pool, complete with an automatic cover for safety, and enjoy a lovely patio with a skylight and gas braai for endless outdoor enjoyment. With direct access to The Willows Park and River, you''ll have the best of both worlds a tranquil home and the beauty of nature at your doorstep.
With an inverter (8.8 x KVA), three geysers, and eight solar panels connected with a smartphone app, this home is designed with sustainability and convenience in mind, and dont forget the central vacuum system for that added convenience. The manageable garden, storage for garden furniture, and outdoor toilet complete the package.
Don''t miss the opportunity to make this beautiful home in The Willows Estate your own. Contact us today to arrange a viewing and experience the perfect blend of modern luxury and natural beauty.
