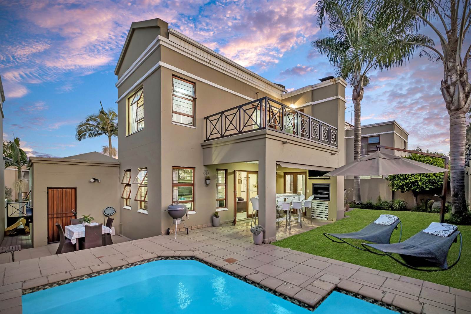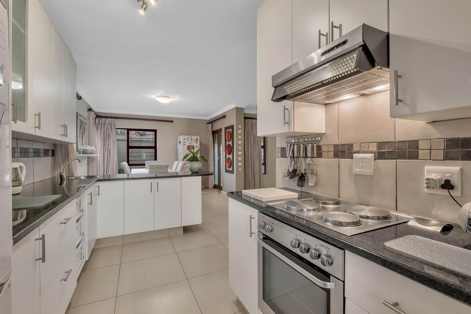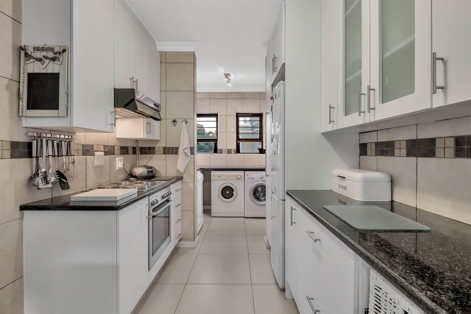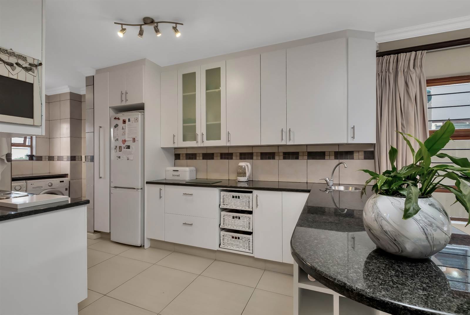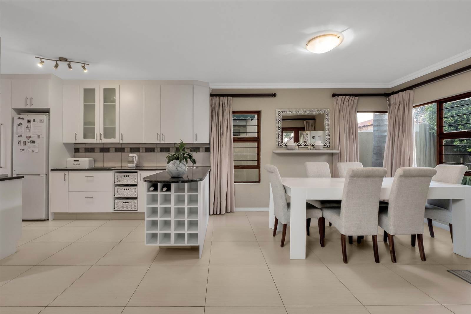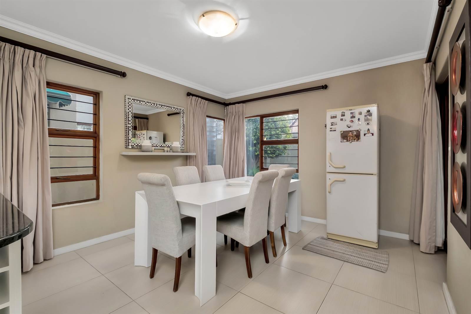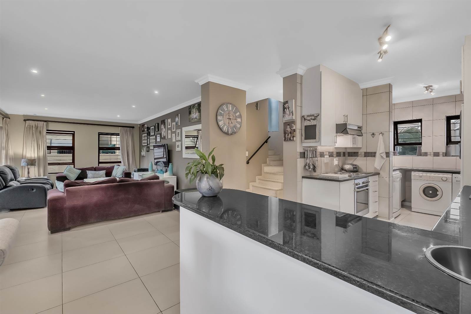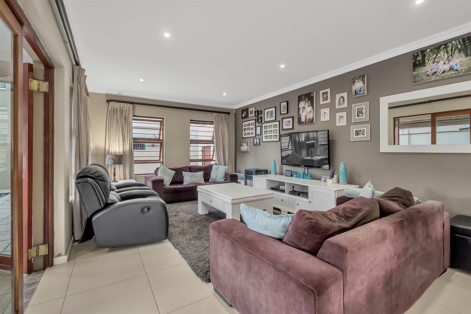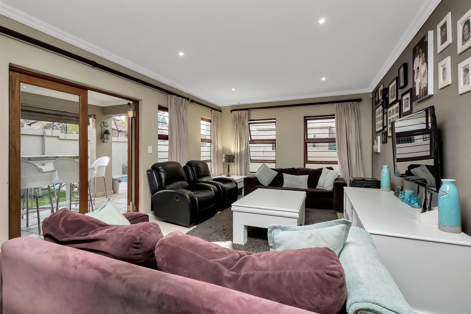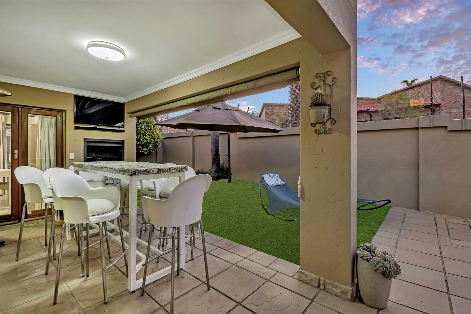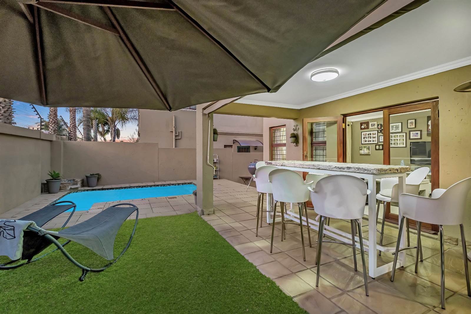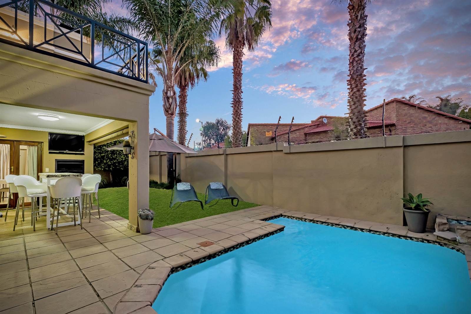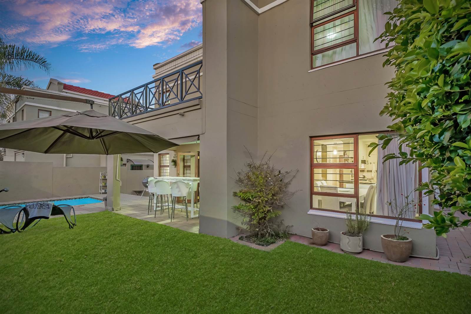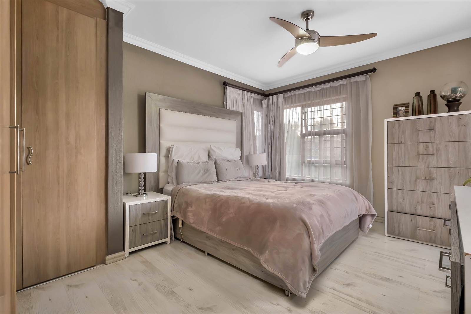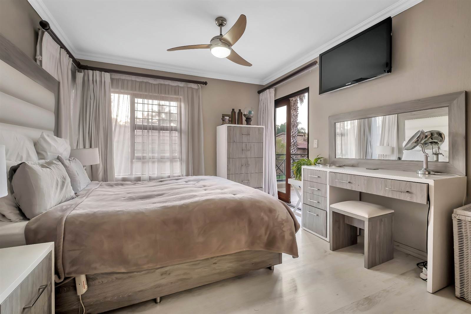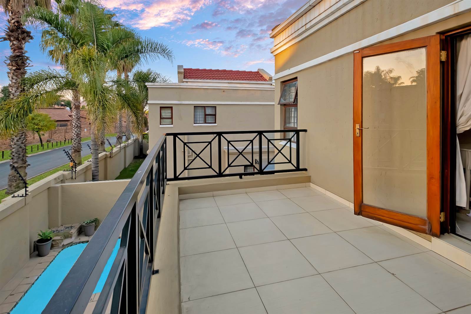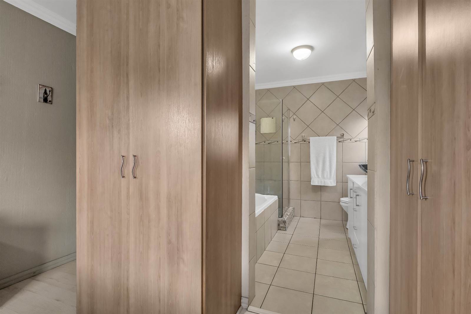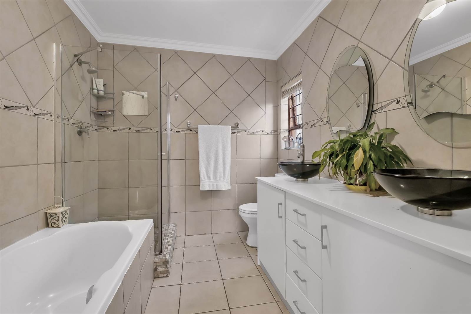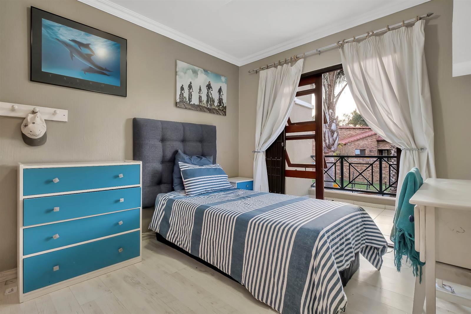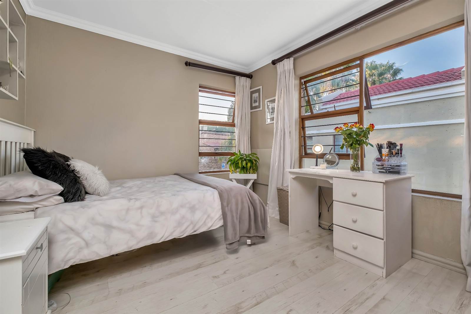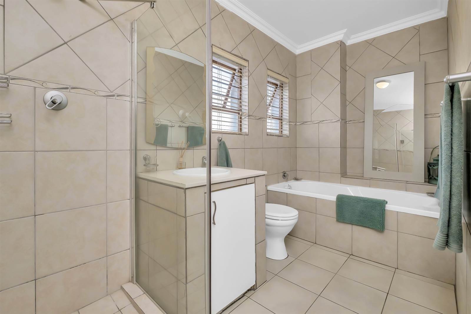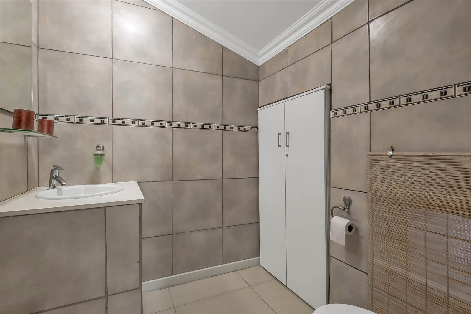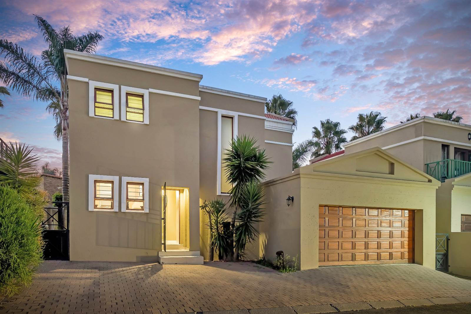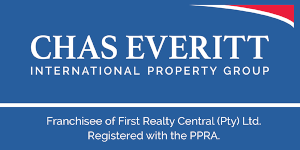UNDER OFFER. Introducing a Masterpiece in Randpark Ridge: Your Dream Home Awaits!
Step into a world of refined luxury and sophisticated living in the heart of Randpark Ridge, nestled within the highly sought-after Estate. This exquisite residence has been meticulously crafted to capture the essence of elegance, offering a haven for those who appreciate the finer things in life.
As you enter, you''ll be captivated by the seamless flow and impeccable design that effortlessly blends modernity with timeless charm. Prepare to be enchanted by the extraordinary features that make this home a true gem.
Designed with the discerning entertainer in mind, this remarkable dwelling boasts a covered patio off the open living area, offering an idyllic setting to host unforgettable gatherings. Immerse yourself in the captivating ambiance as you overlook the inviting pool and meticulously manicured garden, creating a picturesque backdrop for any occasion.
No detail has been overlooked in the complete renovation of this home. From the sleek stylish kitchen, adorned with high end finishes, to the opulent bathrooms exuding a spa-like ambiance, and even the bedroom cupboards were designed to offer both functionality and elegance. Every inch of this residence has been thoughtfully crafted to perfection.
The epitome of luxury living continues with the thoughtfully designed floor plan, which encompasses three generous bedrooms and two pristine bathrooms, ensuring ample space for rest and rejuvenation. A guest toilet on the lower level provides convenience and privacy for both residents and visitors, whilst on the upper level the main bedroom beckons with its own private balcony with breathtaking views. Relax and indulge in the full en-suite bathroom creating a spa-like treatment in the comfort of your own home. The second bathroom is thoughtfully designed for the remaining bedrooms ensuring everyone''s needs are met.
The heart of this magnificent home lies in its gourmet kitchen, where culinary masterpieces are brought o life. Featuring a charming breakfast nook, a well appointed pantry and a scullery leading to the expansive dining and lounge area. This space is a true culinary haven for the aspiring chef and the perfect hub for creating precious memories with loved ones.
Unparalleled convenience awaits with a double garage, offering ample space for your vehicles and additional storage needs. With 210sqm of luxury living space under roof and a generous 300sqm of land, there''s plenty of room to live and thrive.
For those with furry friends, this home embraces the pet-friendly lifestyle, ensuring that your beloved companions can enjoy the vast open spaces and beautiful surroundings alongside you.
This remarkable residence exudes a sense of class and elegance that is truly unparalleled.
Don''t miss this rare opportunity to call this magnificent home your own. Embrace a lifestyle of luxury and tranquility in one of Randpark Ridge''s most coveted Estates.
The time has come to make your dreams a reality.
Seller negotiating from R 1 989 000
