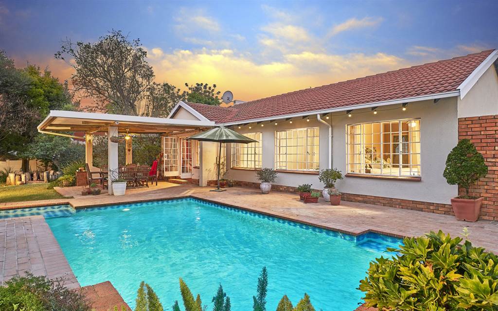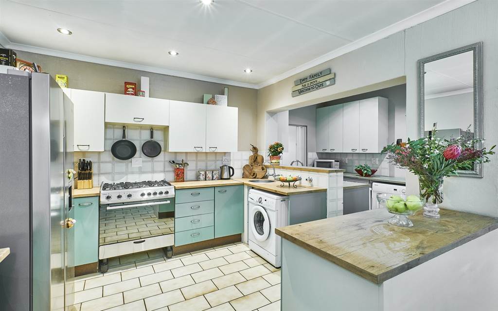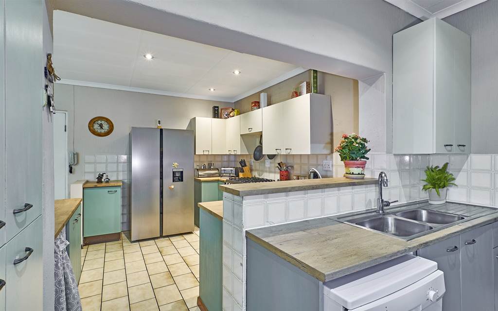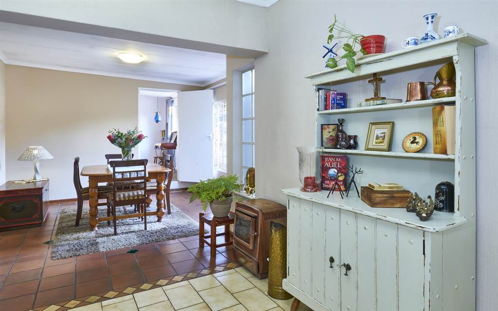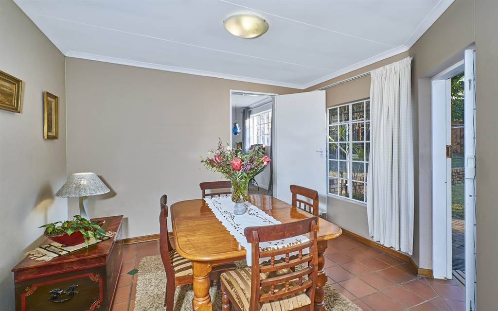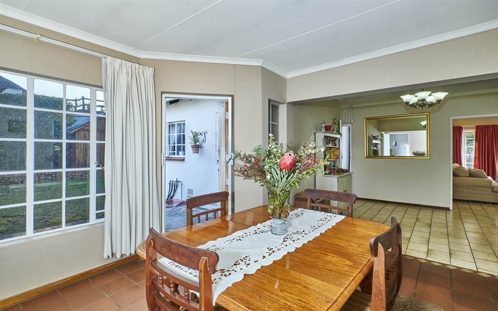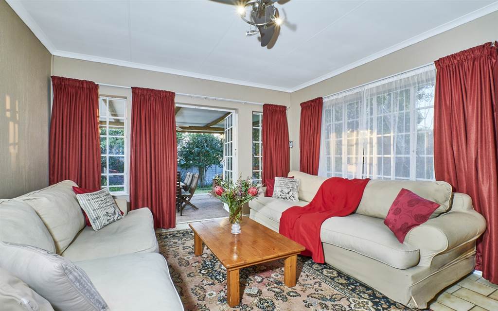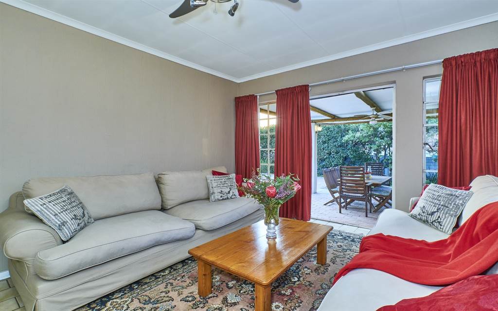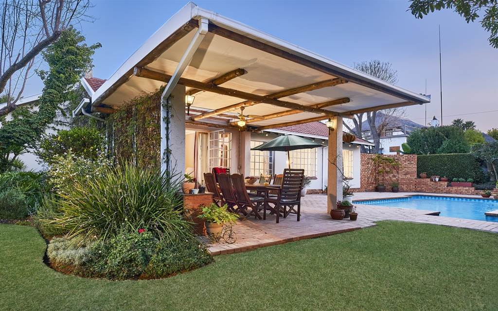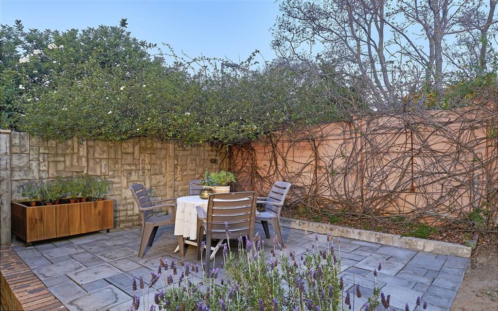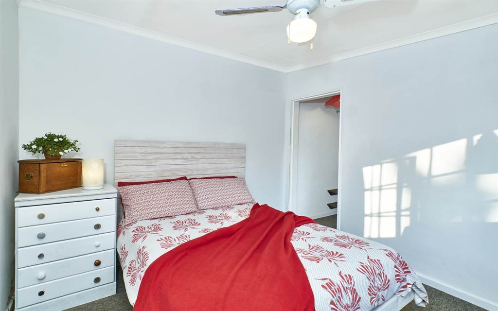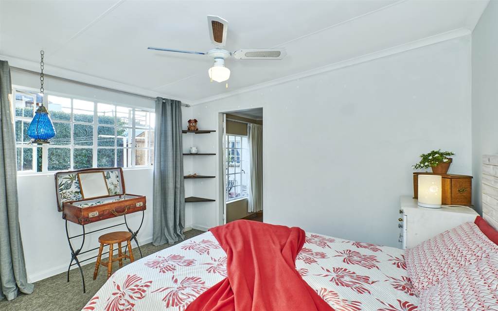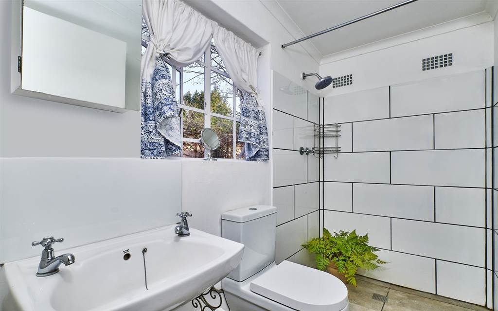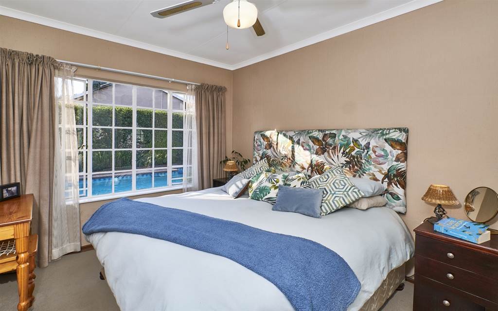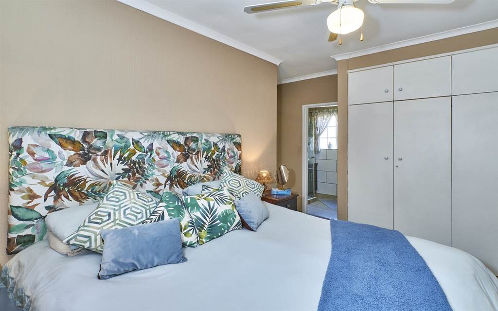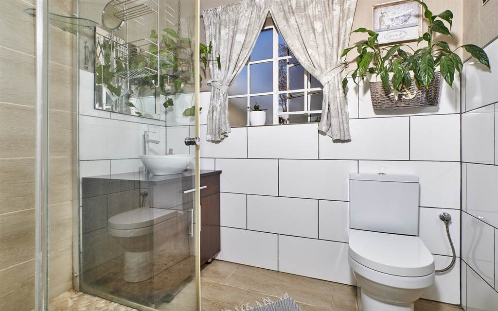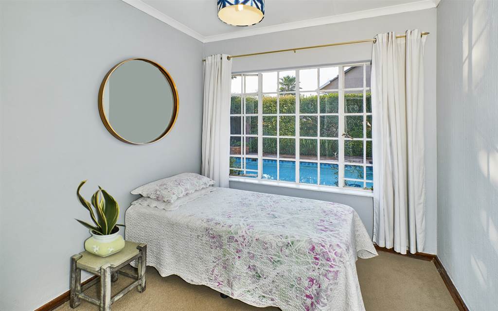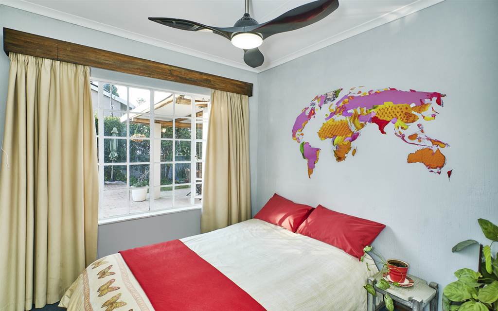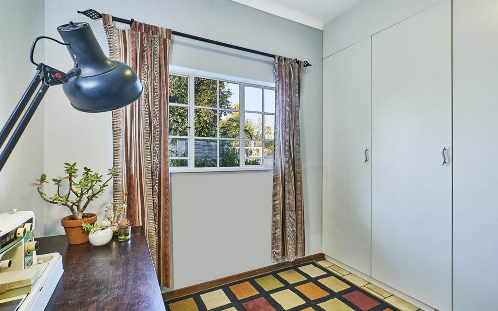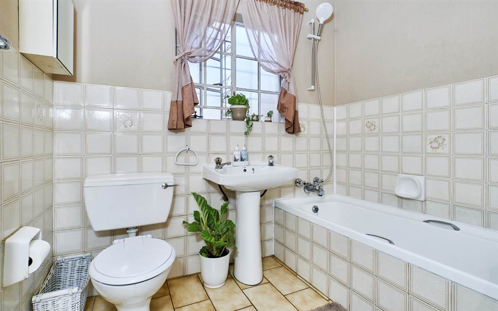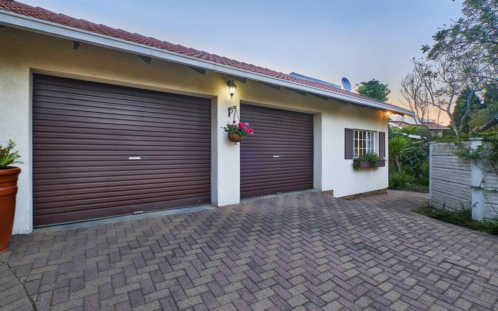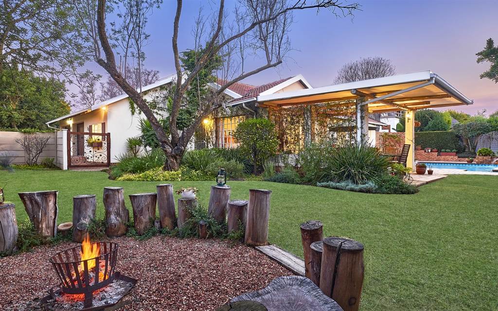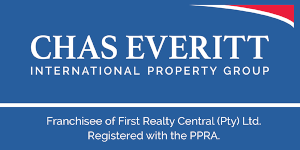UNDER OFFER. Discover your dream family home in the heart of the highly sought after Randpark Ridge! This starter home is your gateway to a vibrant community where you''ll meet friendly neighbours, build lasting friendships and the bonds you form will be as enduring as the memories you create within these walls.
This remarkable 4 bedroom, 3 bathroom gem is a sanctuary of comfort and convenience, perfect for those seeking an ideal family haven that offers more than meets the eye. While the tiles, bathrooms, and kitchen may bear a charming vintage appeal, they are meticulously maintained, promising longevity and endless possibilities for personalisation.
The interior of this home is designed to embrace the sun with four generously sized bedrooms, including two master suites with their own en-suite bathrooms. The master bedrooms are a haven of serenity while the additional bedrooms are equally inviting.
Cooking enthusiasts will relish the kitchen''s timeless charm. The meticulously crafted solid wood cabinetry provides ample storage space for all your kitchen essentials. Convenience is key, and that''s why this kitchen comes complete with a separate scullery. It''s your secret space for tackling clean up and food prep without disrupting the beauty of the main area. There''s also ample room for a double door fridge, ensuring you have all the storage you need. This kitchen is a symphony of practicality and elegance, where you''ll find joy in every meal you prepare.
The adjoining dining area is a haven for enjoying meals with loved ones as laughter and conversation fill the air. Step into the inviting lounge and discover the bright and airy space beckoning you to relax and unwind. Whether you''re curling up with a book or hosting lively gatherings with friends and family, this lounge is the ideal setting.
As you venture further through the sliding glass doors, you''ll find a beautiful covered patio that extends your living space into the great outdoors. Where indoor and outdoor living harmoniously converge. Be enchanted by the breathtaking views of the lush garden. For those you who relish in outdoor cooking and entertaining, the braai pit area is a dream come true. Whether it''s a weekend family braai or a festive celebration with friends, this outdoor oasis is where culinary magic happens.
Completing this outdoor paradise is the sparkling pool, inviting you to take a refreshing dip on hot summer days or simply lounge by the water''s edge, basking in the sun. Together, these living spaces create a seamless transition between indoors and outdoors allowing to you to savor the beauty of nature while enjoying the comforts of home.
Additional features include a double auto garage for secure parking, ensuring your vehicles are sheltered and protected. Not to mention, this home boasts an irrigation system for easy garden maintenance, providing a year round vibrant landscape. Your family''s safety is paramount with excellent security measures in place and the inclusion of ceiling fans adds comfort to the already pleasant atmosphere.
Nestled in a prime location, this home is a mere stone''s throw away from esteemed high and primary schools, ensuring your family''s educational needs are met effortlessly.
Don''t miss the opportunity to secure this fantastic starter home. Embrace the journey and begin the first chapter of your story, a place where dreams and possibilities are limitless.
Seller negotiating from R1 800 000.
