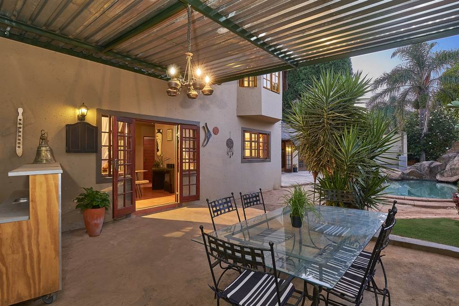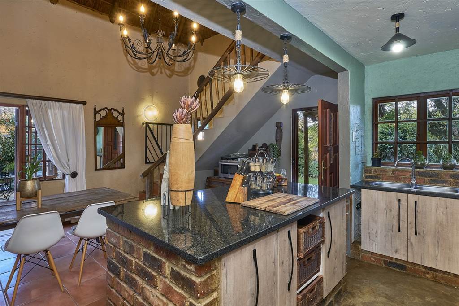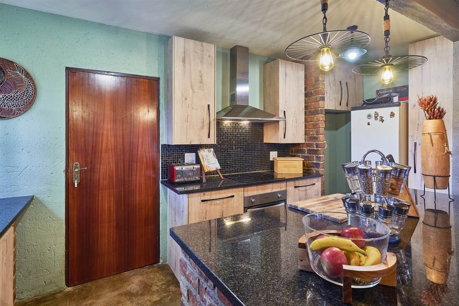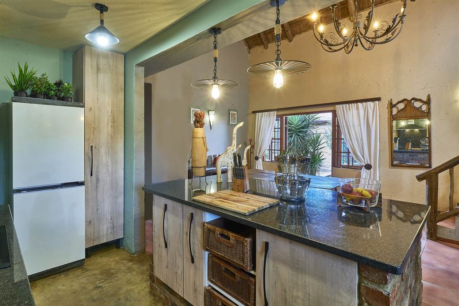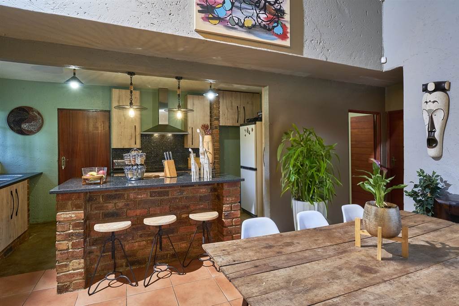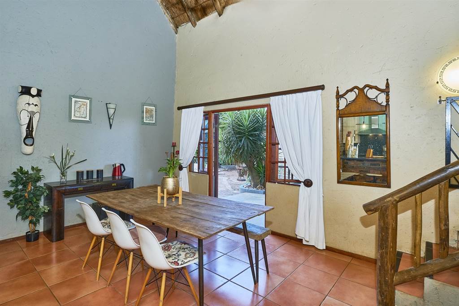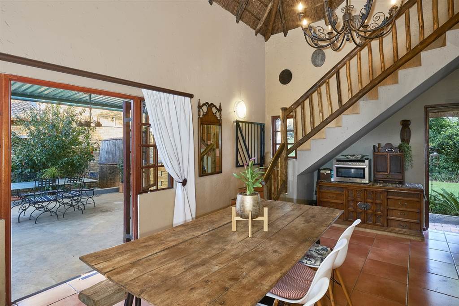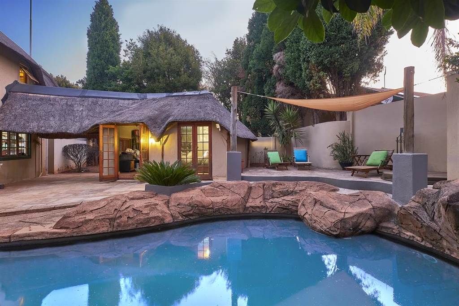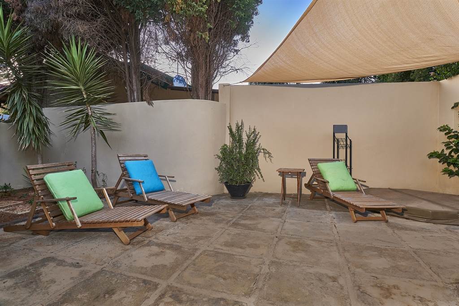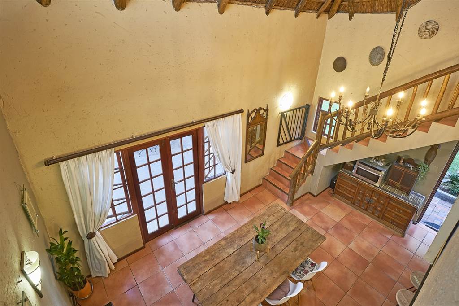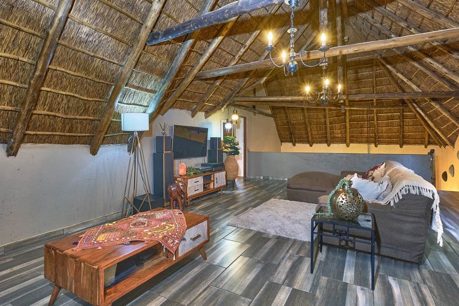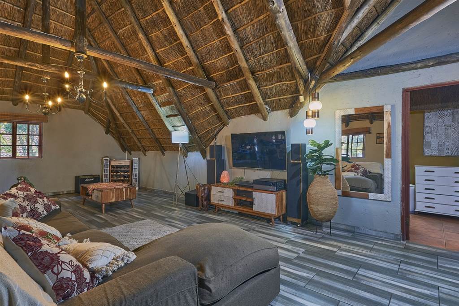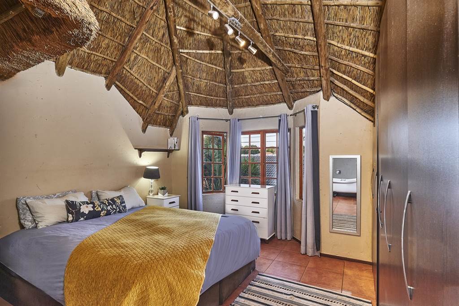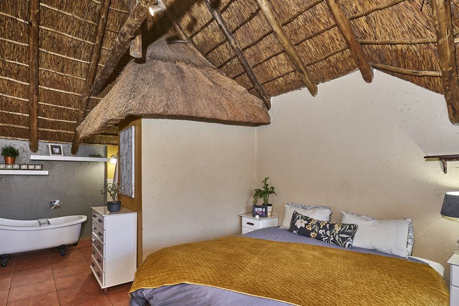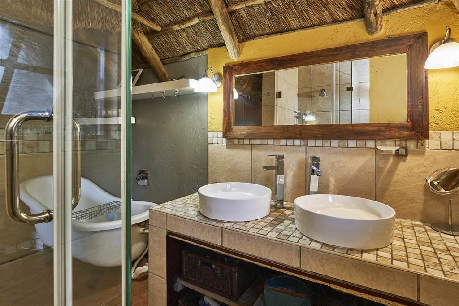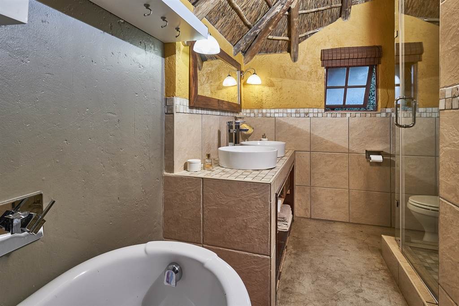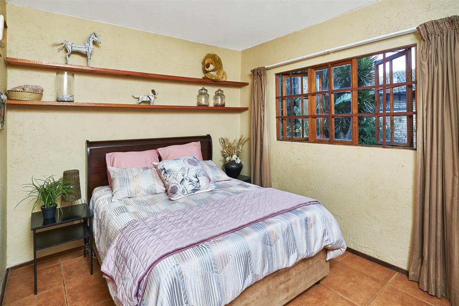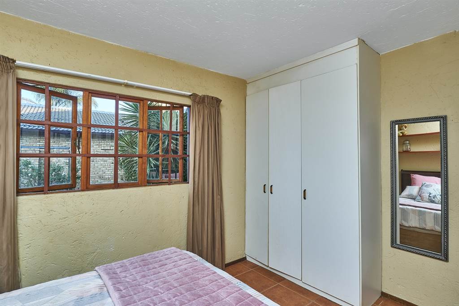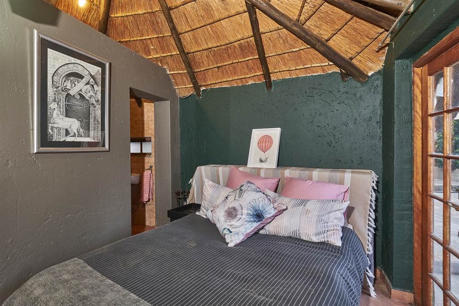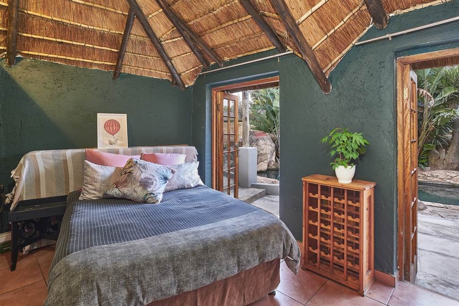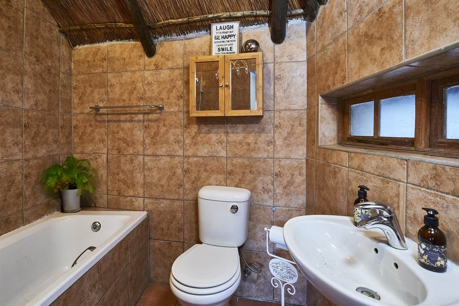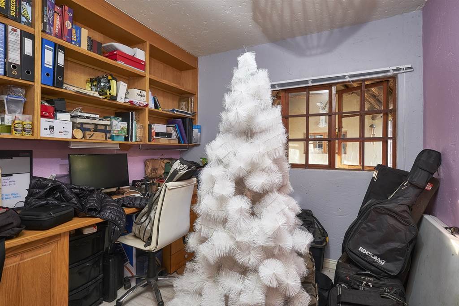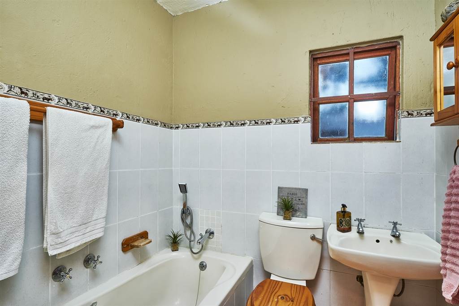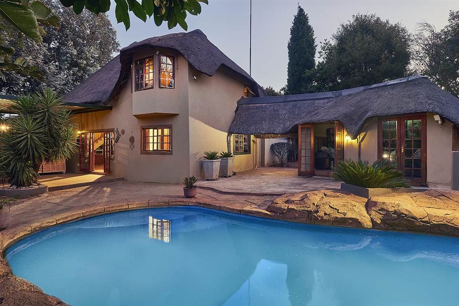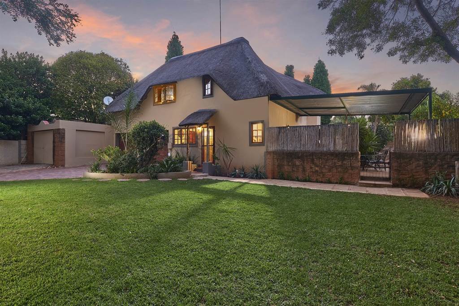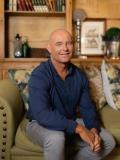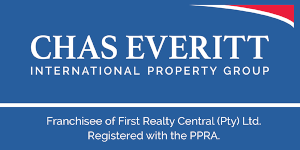UNDER OFFER. Discover exceptional value in this 3 bedroom home with an accompanying 1 bedroom cottage. Unquestionably one of the most competitively priced residences on the market, this home offers a blend of space and entertainment that will captivate any discerning buyer.
Nestled at the end of a tranquil street culminating in a serene cul-de-sac, this home boasts a prime location near Trinity High School and within convenient reach of essential amenities. As you approach the gate, a spacious garden adorned with trees and lush greenery, greets you creating a tranquil and inviting atmosphere. You''ll also notice there''s ample off-street parking and a long driveway, providing space for all vehicles and giving peace of mind to your guests when they visit.
The home compromises three generously sized bedrooms, completed by a separate cottage featuring: a bedroom, bathroom, lounge and a convenient kitchenette. Ideal for a growing teenager, extended family member, or to ultilise for an income either as an office or rental home.
Upon entering through the front door, you''ll find an open lounge and dining area where many family memories will be created. This seamlessly transitions into the heart of the home - the open plan kitchen. This kitchen is a culinary enthusiast''s dream, adorned with sleek granite counters, providing an elegant and practical workspace. The kitchen is equipped with modern appliances, including a new electric hob and oven, ensuring that cooking is a breeze.
Ample cupboard space ensures that all your kitchen essentials and utensils can be neatly organized, with everything close at hand. The open plan design of the kitchen ensures that you can easily interact with family and guests while preparing meals. It''s a space where culinary creativity can flourish and delicious meals can be prepared with ease.
The kitchen''s seamless design leads to a covered patio with views of the pool and a delightful entertaining area complete with a relaxing jacuzzi tub, making it perfect for al fresco dining and hosting gatherings.
Upstairs, the master bedroom exudes spaciousness and comes complete with a charming en-suite bathroom. Adjacent to this, a capacious living area extends, creating an ideal late-night retreat or entertainment area on those colder nights. Downstairs, two additional sunlit bedrooms offer ample comfort and are served by a well appointed bathroom ensuring the needs of your family and guests are comfortably met, providing convenience and privacy.
Completing this home''s offerings are the outbuildings, which include a double garage and 2 Wendy houses, wonderful for extra storage and adding practicality to this already impressive home.
Meticulously maintained, this home is a testament to the seller''s commitment to quality. Regrettably, they are selling due to their upcoming emigration, underscoring the rare opportunity for the next owner to cherish this exceptional home.
Seller negotiating from R1 599 000.
