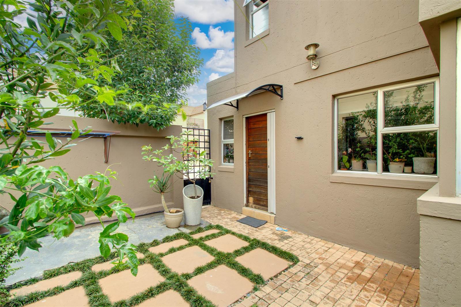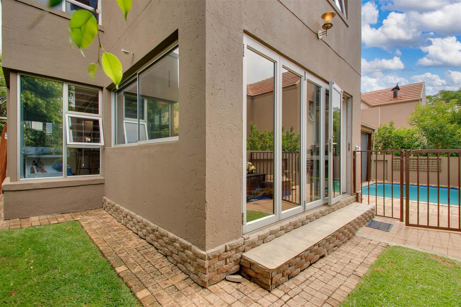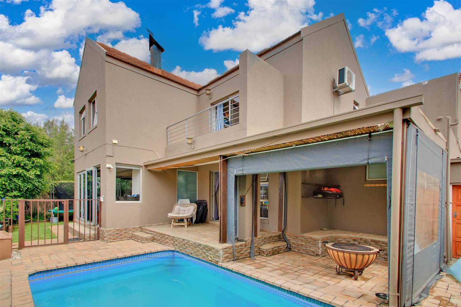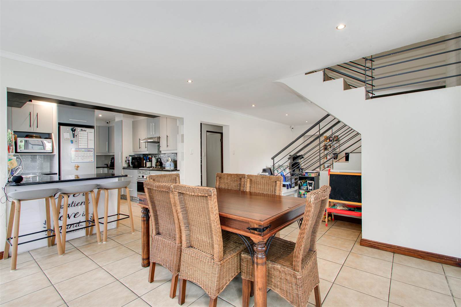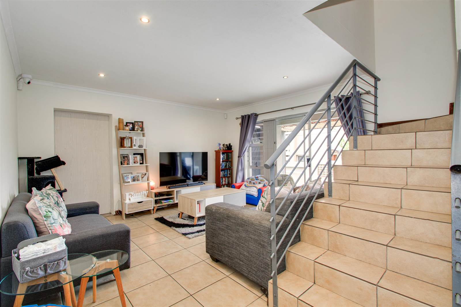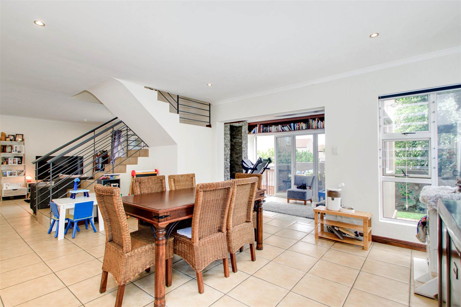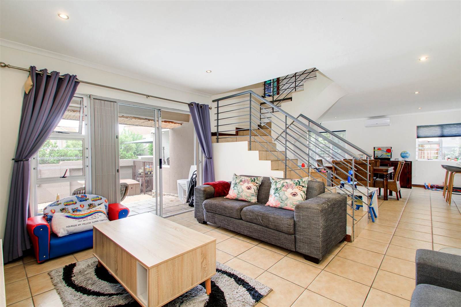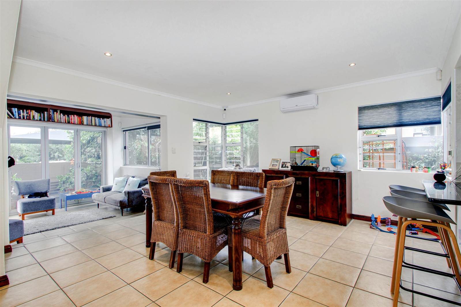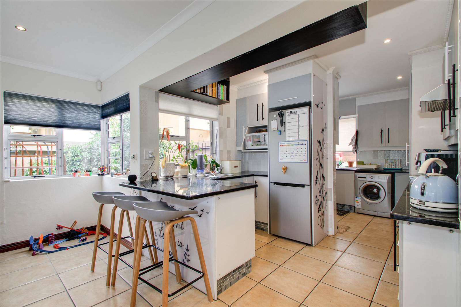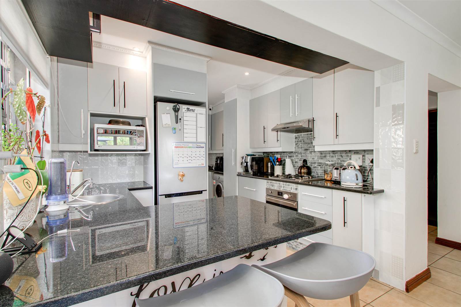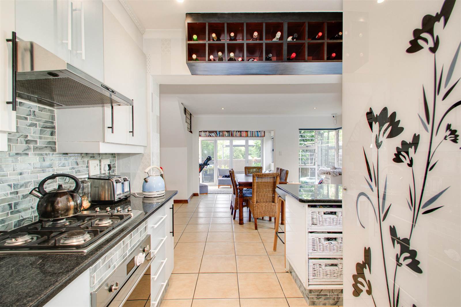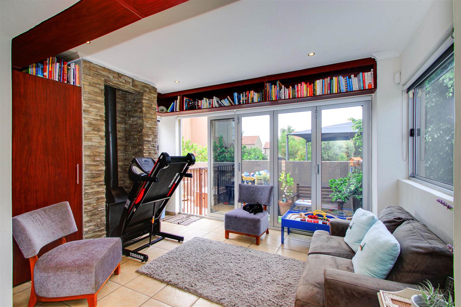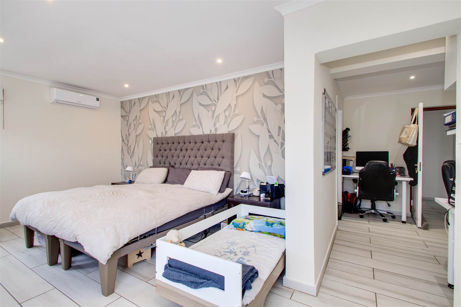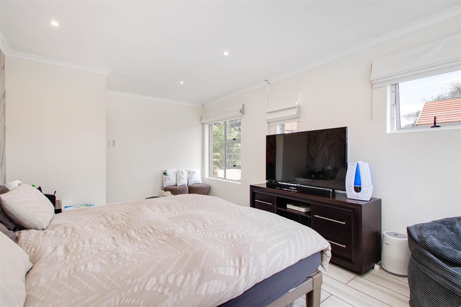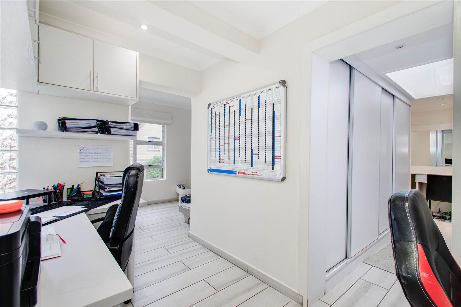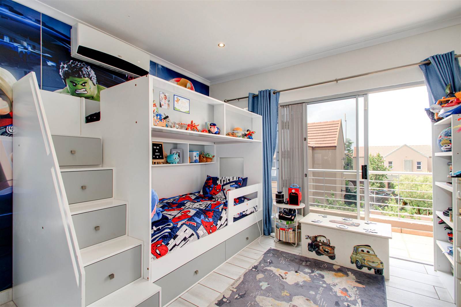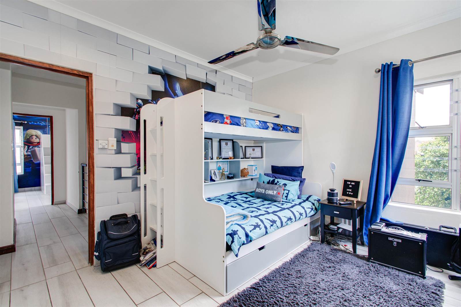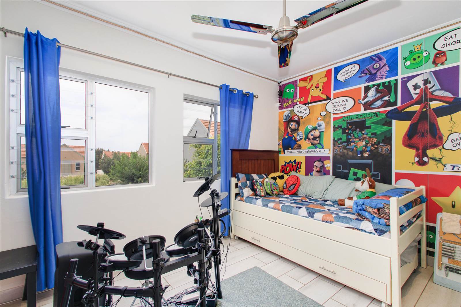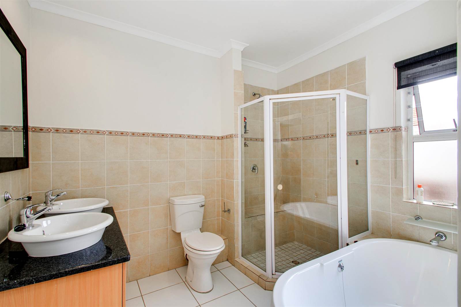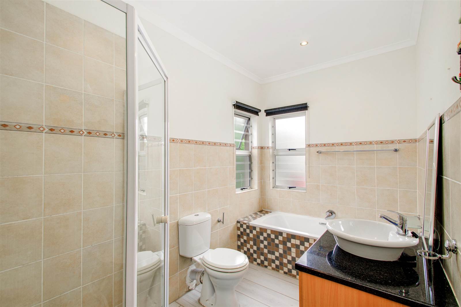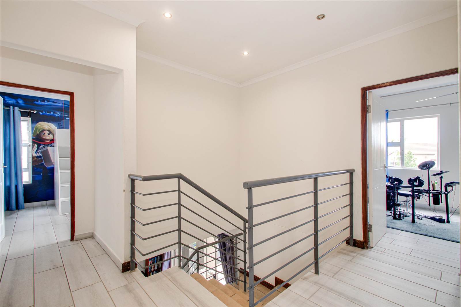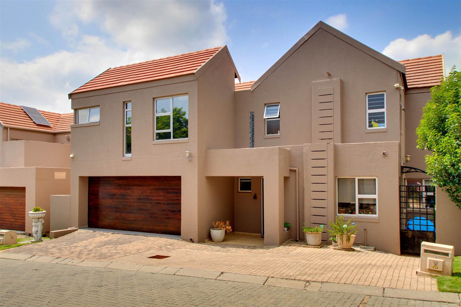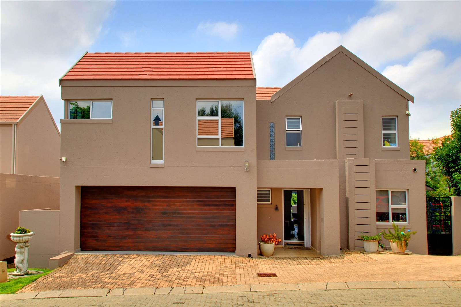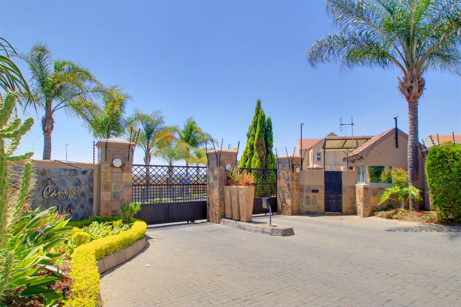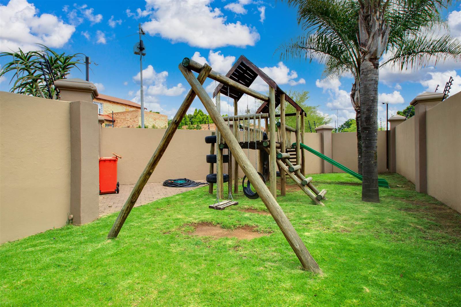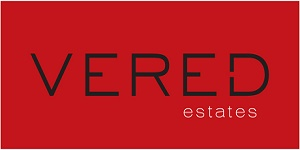VIEW BY APPOINTMENT ONLY, ALSO FOR SHOW DAYS FOR GOOD ORDER. BOOK YOUR APPOINTMENT EARLY TO AVOID DISAPPOINTMENT. CONTACT AGENT TO CONFIRM ADDRESS
Light, bright and sunny family home.
Secure centre island position.
Modern design and easy flow for today''s busy lifestyle.
The intrinsic and extrinsic value of this very special home extend beyond the convenience of its proximity, accommodation, and versatility.
Inviting entrance with feature front door. Light and bright.
XXL reception areas comprising open plan lounge and dining room, enclosed patio with built-in fireplace, boma area (excl. fire pit) overlooking sparkling heated pool and garden (with irrigation system).
Casted staircase with steel balustrades leads to 4 Comfortable bedrooms and two full bathrooms upstairs with guest cloakroom downstairs. Spacious main bathroom with modern oval bath, walk-in shower and double basin. Plus guest cloakroom. Spacious main bedroom with private study corner and walk-in dressing room with dressing table.
Well-fitted open plan gourmet kitchen with granite tops, breakfast bar and separate scullery/ laundry with space for 3 appliances, gas hob, prep bowl, water purifier and pantry cupboard.
Blinds in kitchen and dining room.
Courtyard with washing line.
Storeroom for suitcases, pool and garden tool accessories.
Established garden, garden lights.
Well-maintained.
Great features and quality finishes throughout with lots of extras incl. good cupboard space all bedrooms, linen cupboard, light fittings, mixer taps, blinds, curtain rods and rails. Air-conditioners (H+C) in main bedroom, 4th bedroom and reception area, low maintenance aluminium window frames, DSTV dish, pool cover, irrigation system, home is fibre ready. Double garage with automated wooden door and direct access into home. Electricity backup solar/ inverter system: 5kw invertor, 5kw lithium-ion batteries and 10 x 200w solar panels for uninterrupted power supply.
Complex is pet friendly.
Secure lifestyle, walled complex with electrified fencing, centre island position, security gates on external doors, alarm system with passive sensors and beams, CCTV camera system, clear view burglar guards on opening windows, and intercom system in access-controlled complex.
Randpark Ridge suburb offers a wonderful family lifestyle with all amenities on your doorstep including schools, hospital & healthcare facilities, various shopping centres, Virgin Active Gym, Eagle Canyon Golf Estate & more. Complex is situated in cul-d-sac across road from Eagle Canyon Golf Estate. Easy access to Clearwater, Northgate, Joburg, Sandton & Cresta.
Type: Full title and free-standing cluster home.
Stand size: 323 sqm.
Improvements under roof: 246 sqm incl. outbuildings
Age of complex: built 2006.
Levy: R1200 pm incl. security (also response for complex), maintenance of common property and garden service.
Total municipal account approx R3500 - R4000 pm incl. rates (R1151pm), water, electricity sanitation, refuse.
