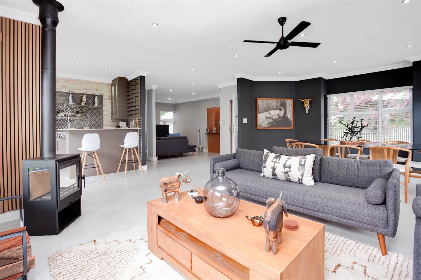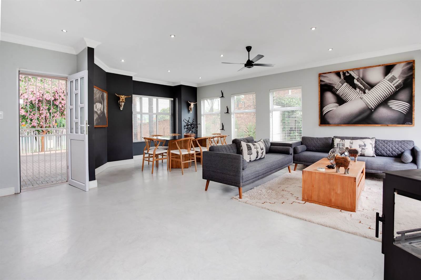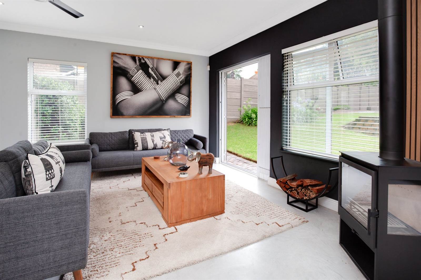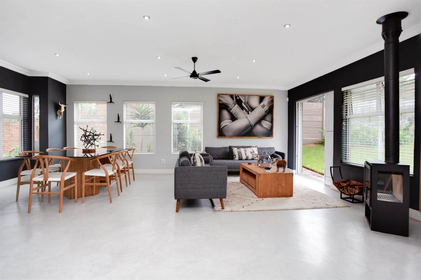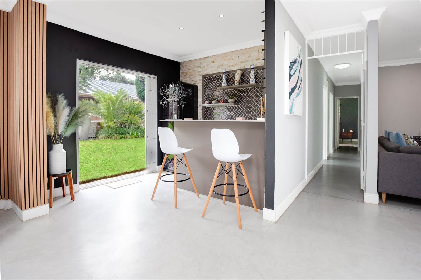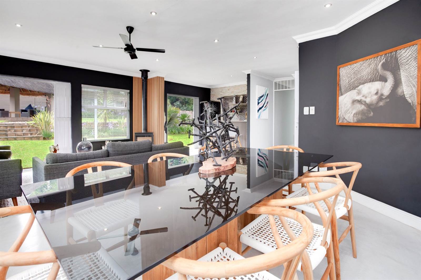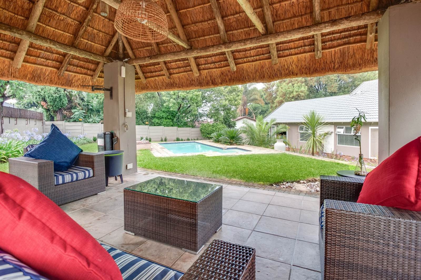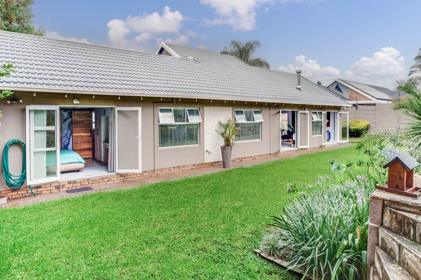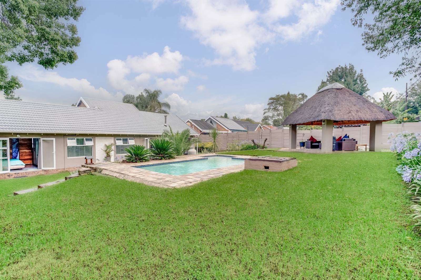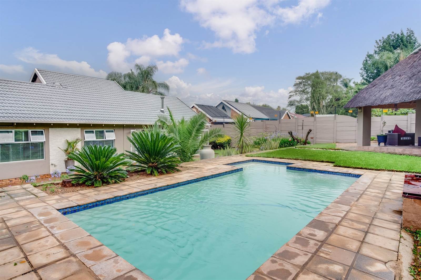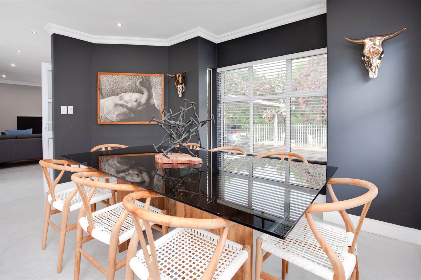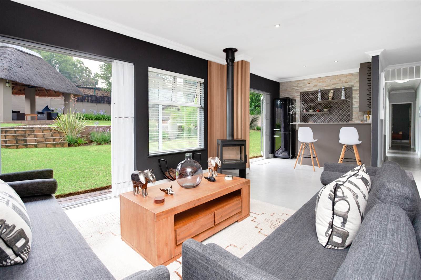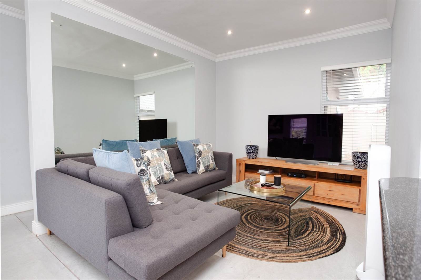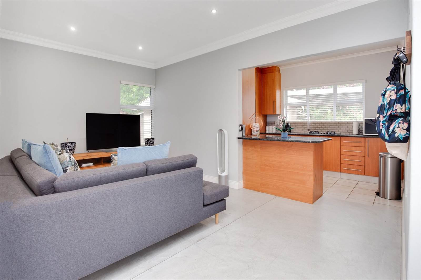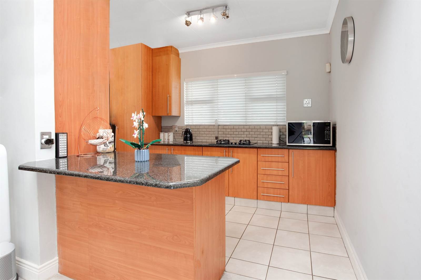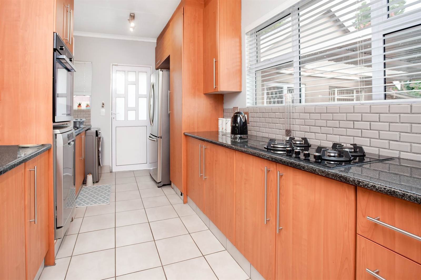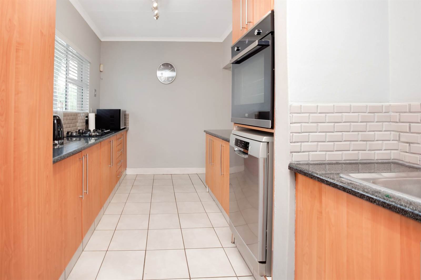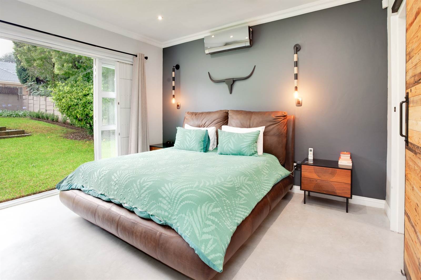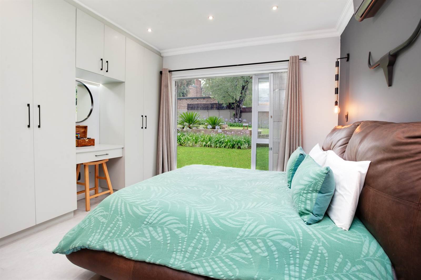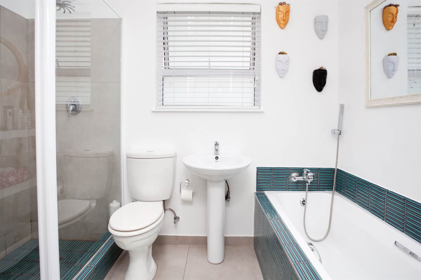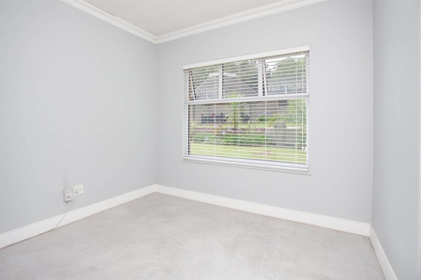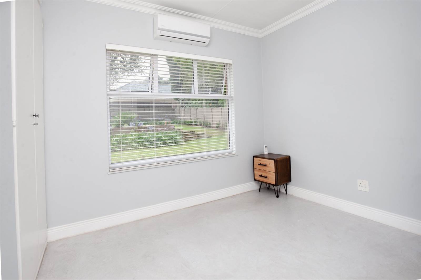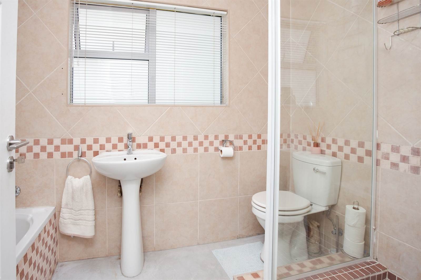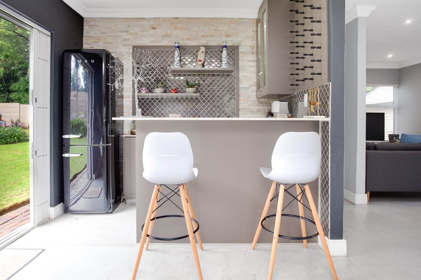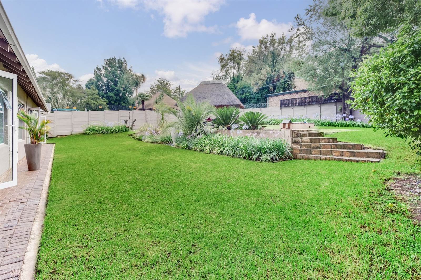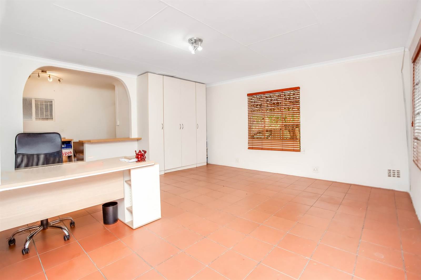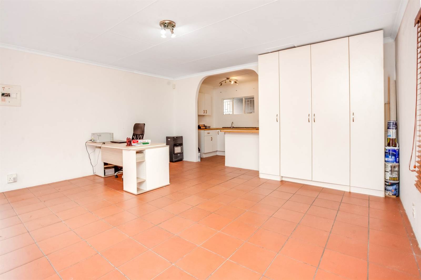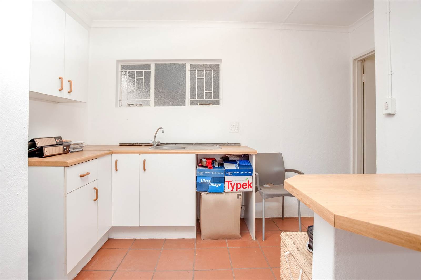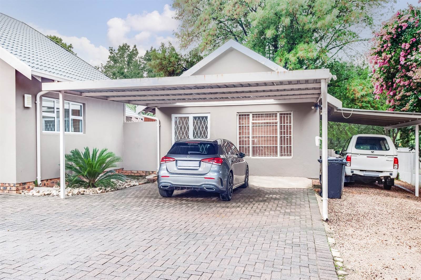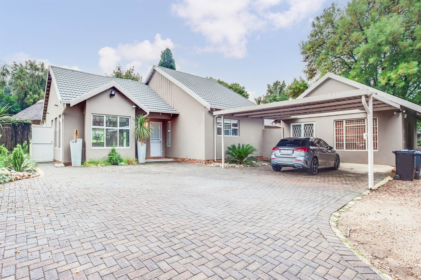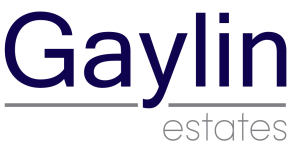PROPERTY TYPE: House
ERF SIZE: 1190 sqm
RECEPTIONS: 3 ENTERTAINMENT AREAS
BEDROOMS: 3
BATHROOMS: 2
CARPORT: 3 CARS
LUXURIOUS FAMILY LIVING, WALKING DISTANCE TO RANDPARK PRIMARY SCHOOL. NEWLY RENOVATED! WORK FROM HOME OFFICE WITH SEPARATE ENTRANCE. 3 BEDROOMS, POOL, LAPA. NEW PLUMBING, NEW SCREED FLOORING AND NEW THROUGOUT.
This luxurious & newly renovated home offers a modern sunny and bright lounge with a Calore fireplace, built in pub (designed and produced by Easy Life Kitchen) leading to a dining room with modern light fittings and a feature wall.
From the lounge, Aluminium stack doors lead to a sparkling pool and spacious entertainment thatched lapa. The separate but open-plan modern family room leads to the modern kitchen, offering ample cupboard and drawer space, granite tops, space for 2 appliances and space for a double fridge.
The separate bedroom section behind a solid security gate offers 3 bedrooms: The Master bedroom with sliders to the pool and garden, has lots of cupboard space as well as a walk-in cupboard and air-conditioner. The main en-suite has a bathtub and a shower. The second bedroom and third bedroom has blinds and built-in cupboards.
To add extra value to this immaculate home, is a cottage or work from home with a kitchenette, bathroom.
The neat garden has a flat lawn where kids and dogs can play, as well as a solid thatched lapa and a sparkling pool. Carports for 3 cars. Security is excellent with electric fence all around as well as beams.
PLEASE CALL ME FOR AN EXCLUSIVE VIEWING......
LUXURIOUS FAMILY LIVING, WALKING DISTANCE TO RANDPARK PRIMARY SCHOOL. NEWLY RENOVATED! WORK FROM HOME OFFICE WITH SEPERATE ENTRANCE. 3 BEDROOMS, POOL, LAPA. NEW PLUMBING.NEW SCREED FLOORING THROUGOUT.
Offering:
ENTERTAINMENT AREAS
OPEN PLAN LOUNGE
* Stack doors to pool and garden
* New screed flooring
* Blinds
* Aluminium window and slider door frames
* Ceiling fan
* Down lights
OPEN-PLAN DINING ROOM
* Feature wall
* New screed flooring
* Blinds
* Down lights
OPEN-PLAN FAMILY ROOM
* Feature Mirror
* New screed flooring
* Blinds
* Down lights
BUILT-IN PUB
* Designed and made by Easy Life Kitchens
* Built-in Wine Rack
* Space for a fridge
* Stack doors to pool
KITCHEN
* Granite tops
* Gas stove
* Neat built-in cupboards
* Ample drawer space
* Space and plumbing for 2 appliances
* Blinds
BEDROOMS:
MAIN BEDROOM
* Aluminium stack doors leading to garden
* Air-conditioner
* Walk-in cupboard
* Built-in cupboards
* Screed flooring
* Blinds
BEDROOM 2
* Built-in cupboards
* Air-conditioner
* Screed flooring
* Blinds
BEDROOM 3
* Built-in cupboards
* Screed flooring
* Blinds
BATHROOMS:
MAIN EN-SUITE BATHROOM
* Bathtub
* Shower
FAMILY BATHROOM
* Floor to ceiling Tiles
* Bathtub
* Shower
SEPARATE COTTAGE / OFFICE
* Very Spacious
* Kitchenette
* Bathroom
* Blinds
SECURITY
* Electric fencing
* Beams
OTHER
* Carports for 3 vehicles
* Spacious and solid thatched lapa
* Swimming pool
* Manicured garden
The suburb of Randpark Ridge
Affording easy access to all major highways, shopping malls, sought after schools, churches, medical and sporting facilities and other conveniently located amenities
Schools
Trinity House School, Randpark High School, Randpark Junior School, Unika Laerskool, Fontainebleau Laerskool, Damelin College, Aurora College, Charter House, Randburg Hoerskool
Shopping Malls
Rand Ridge Mall, Clearwater Mall, Northgate Shopping Centre, Heathway, Cresta shopping centre, Brightwater commons
Clubs
Randpark Club (courses - Firethorn, Bush Willow), Virgin Active
Police station
Honeydew
Medical Facilities
Wilgeheuwel Hospital, Olivedale Clinic, Crescent Private Clinic and numerous Medical Clinics / Rooms
