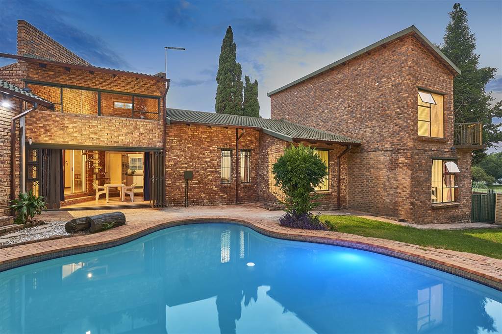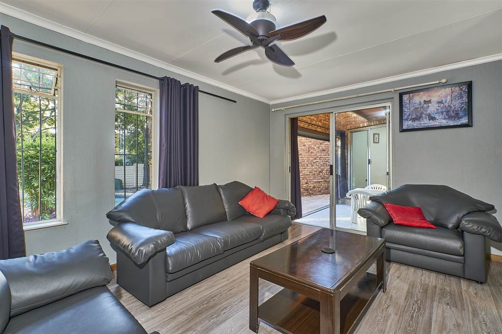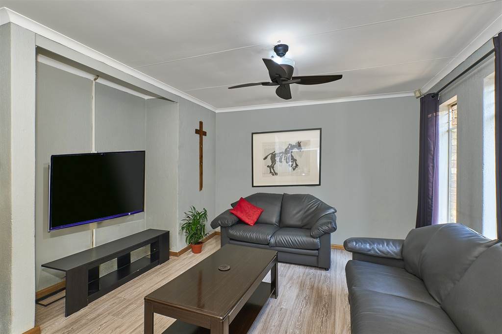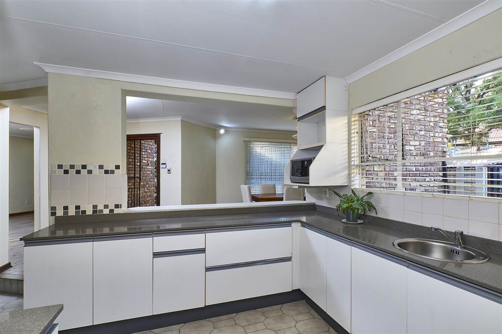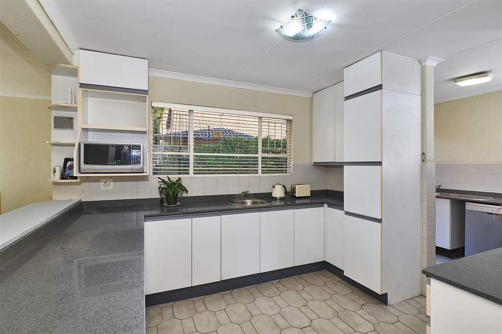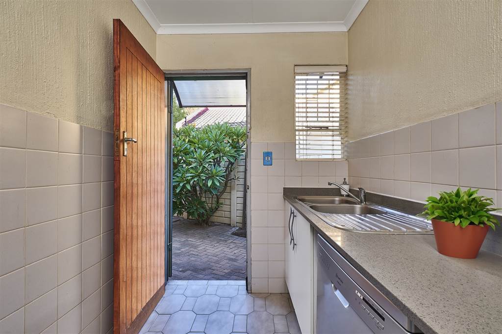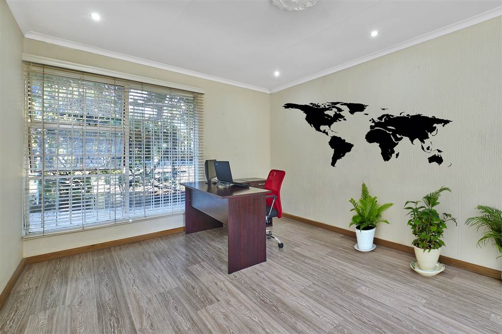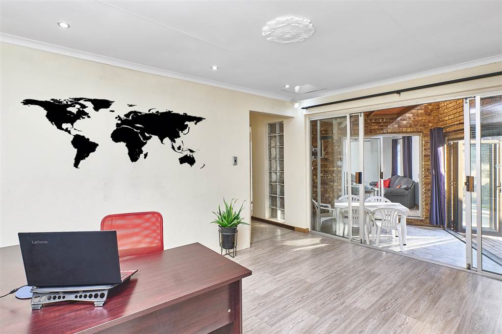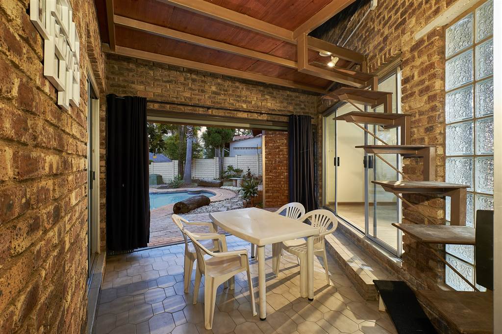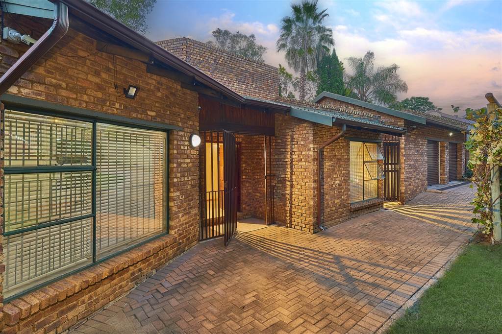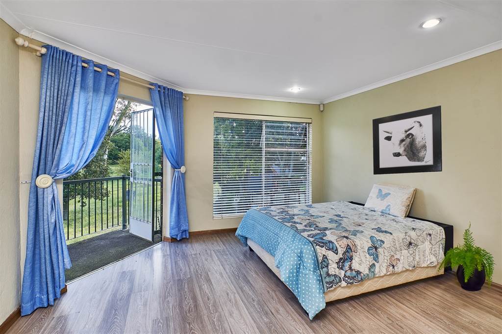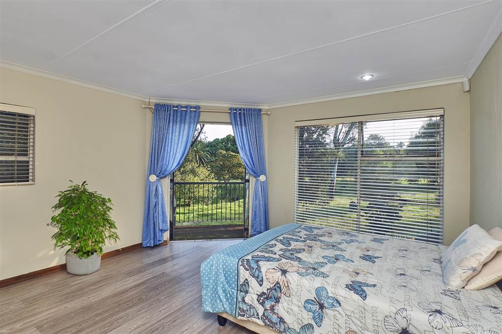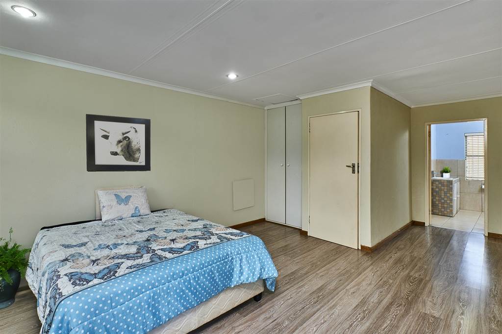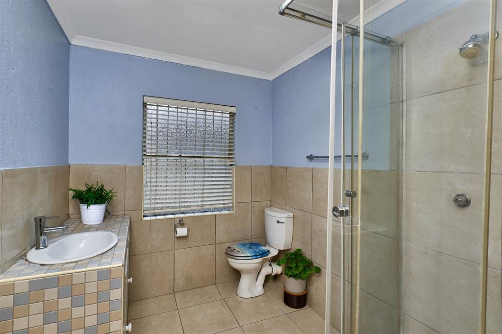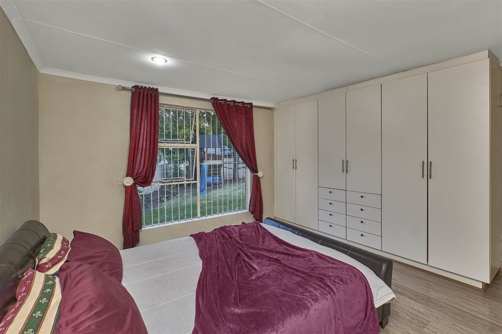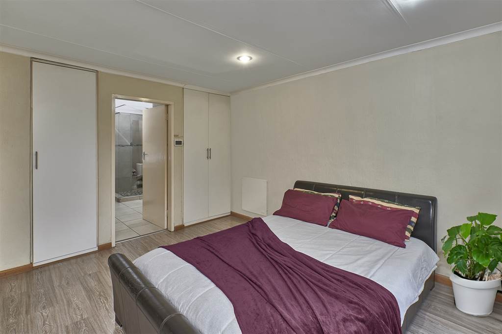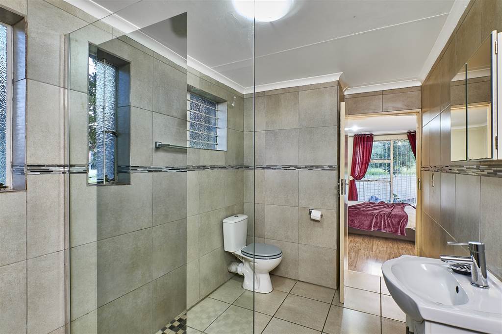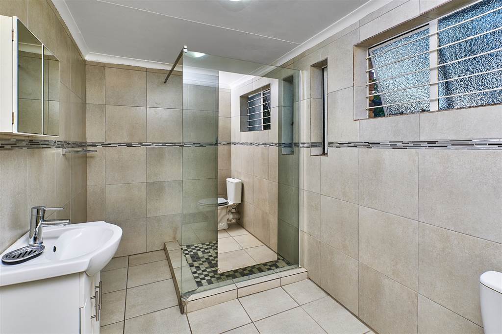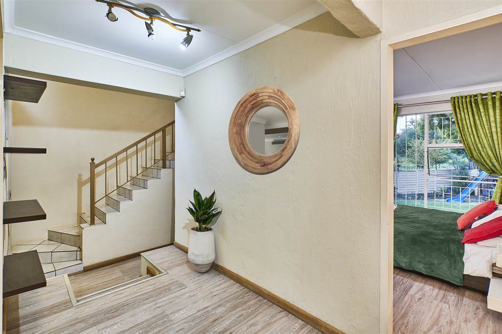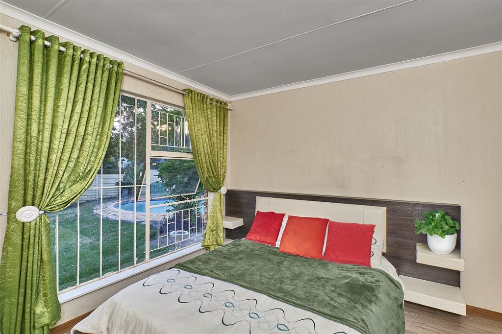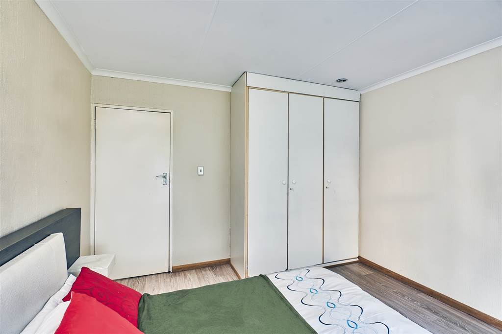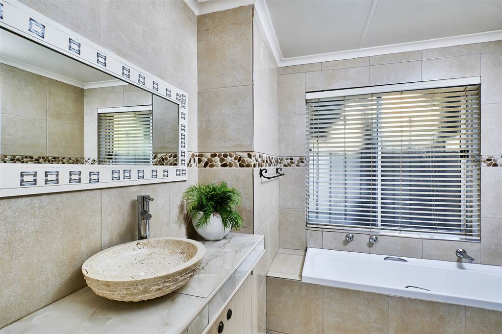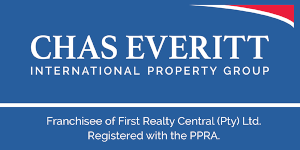UNDER OFFER. Embark on a journey to your perfect sanctuary where comfort, convenience and captivating views converge to create a lifestyle beyond compare. Tucked away in a picturesque setting, this charming home beckons you to discover the true meaning of home.
Step into the welcoming foyer and be enveloped in a sense of serenity and space that emanates from every corner. Immerse yourself in the warm glow of natural light that dances through the expansive lounge and dining area, creating an inviting ambiance beckoning you to unwind and relax.
Indulge your inner chef in the well-appointed kitchen that transcends the ordinary. Boasting seamless integration with the surrounding living areas, this culinary masterpiece invites you to unleash your creativity and culinary prowess. From intimate family gatherings with friends, this space is primed for unforgettable culinary adventures.
As you explore further, you''ll discover the true essence of convenience with a separate scullery and laundry area. The scullery stands as a sanctuary providing a discreet space to tuck away dishes and utensils leaving your kitchen pristine and uncluttered. Adjacent to the scullery, the laundry area offers a haven for household chores, ensuring that the demands of daily life are effortlessly met. Equipped with ample storage and utility space, this area transforms your everyday experience.
Your journey through this architectural gem leads you to the heart of the home - an exquisite entertainment space that is sure to be the envy of all your guests. Picture yourself hosting memorable gatherings against the backdrop of your very own private oasis, complete with a glistening blue pool and verdant greenery that soothes the soul.
At day''s end, retire to unparalleled comfort where tranquility reigns supreme. You''ll be greeted by the blissful comfort of three generously sized bedrooms, each thoughtfully designed to provide a sanctuary of relaxation. The piece de resistance? Your lavish main bedroom, nestled upstairs for ultimate privacy and boasting a luxurious en-suite bathroom that epitomizes indulgence. Relish in the breathtaking vistas the room offers from the private balcony. The second bedroom also boasts it''s own personal spa en-suite with the third bathroom servicing the final bedroom as well as friends and family. Outside convenience meets practicality with an additional gardeners toilet ensuring everyone is catered for.
Ascend upstairs above the patio to the loft room. The space has endless possibilities for customization to suit your all needs, whether as a tranquil home office or an additional cozy lounge
Embark on a journey of endless enjoyment with a vibrant jungle gym and inviting pool, providing hours of entertainment for little ones and adults alike. Revel in the joy of family gatherings and the companionship of beloved pets in this idyllic outdoor oasis.
Elevating your peace of mind are the added features including a double automated garage, electric fence, secured gate and alarm system, providing an extra layer of security and comfort. With its durable metal windows and low-maintenance facebrick construction, this home offers effortless upkeep, allowing you to fully embrace the joys of home ownership.
Every corner of this home whispers tales of comfort, sophistication and endless possibility. Don''t miss your chance to become apart of its story. Experience the magic first hand.
Seller negotiating from R1 799 000.
