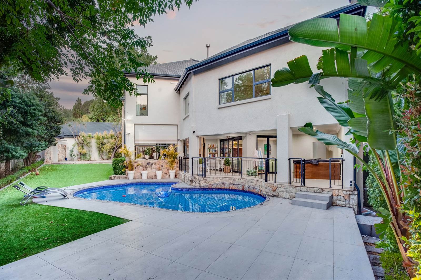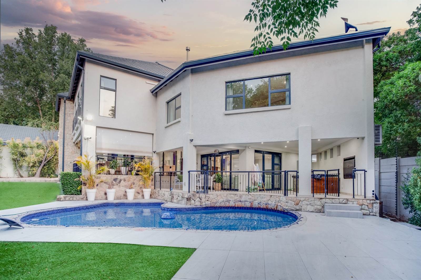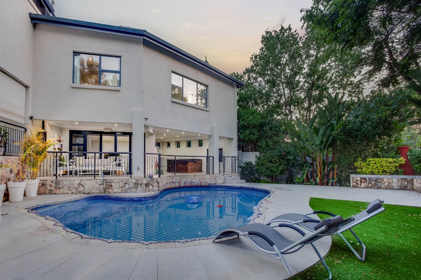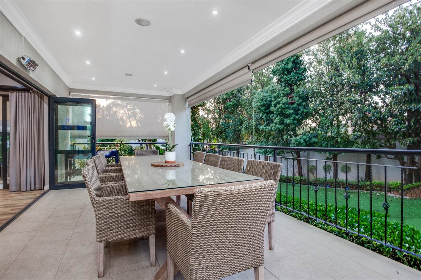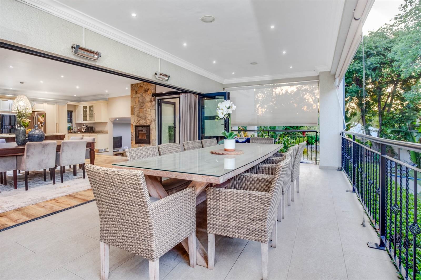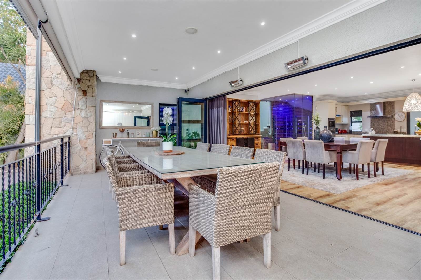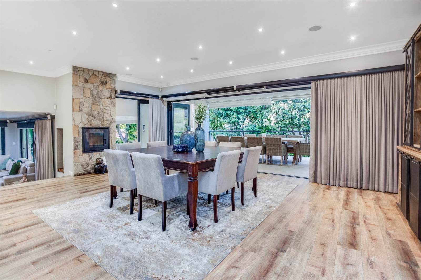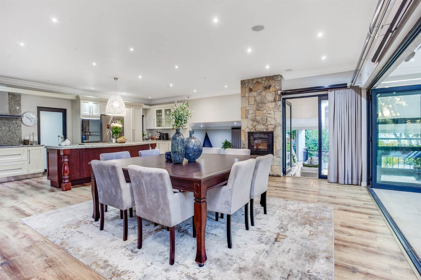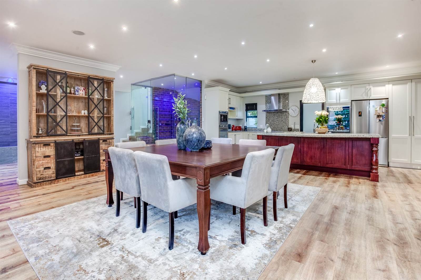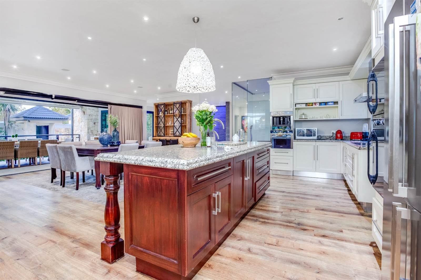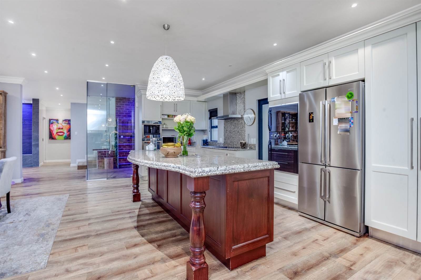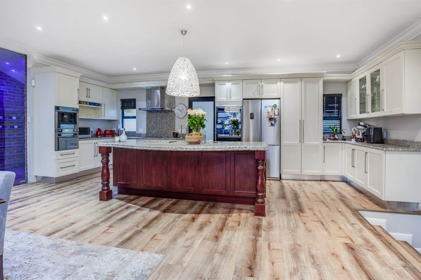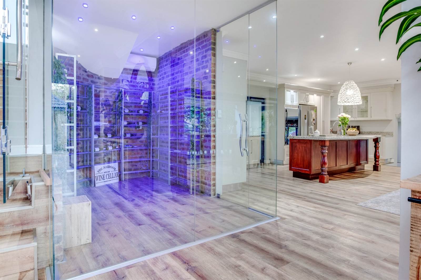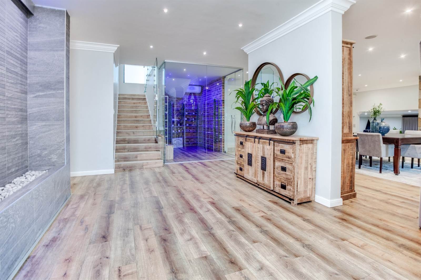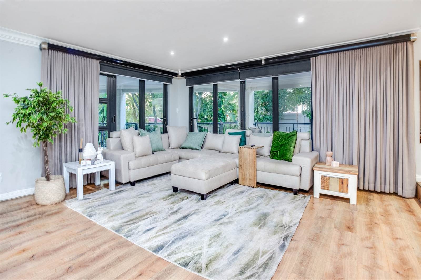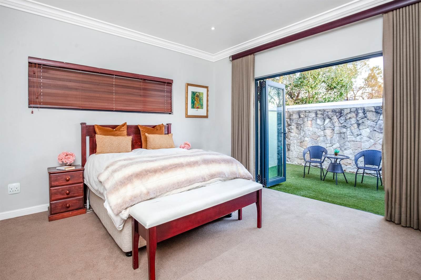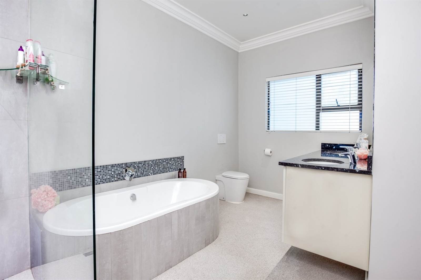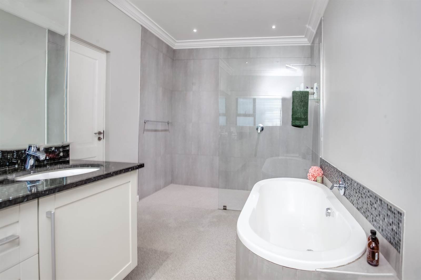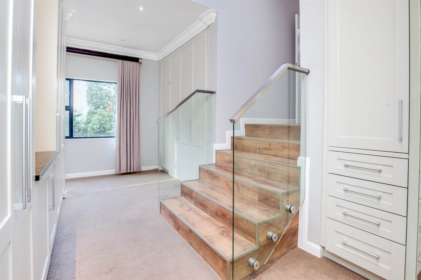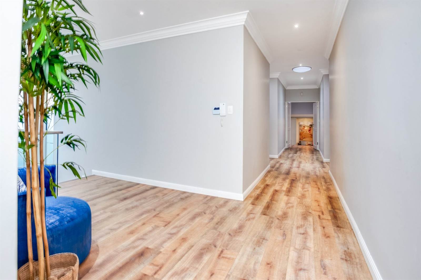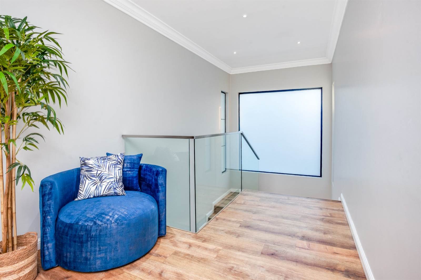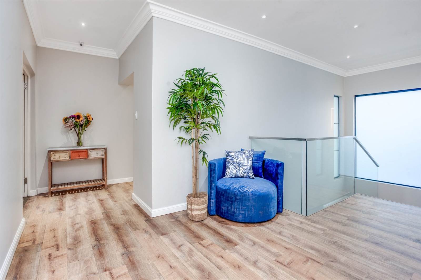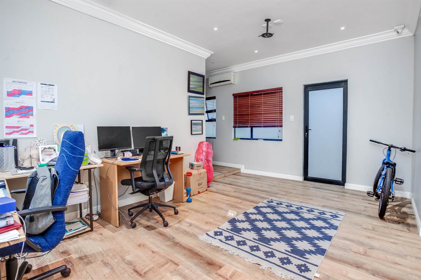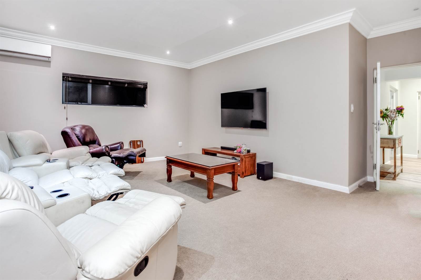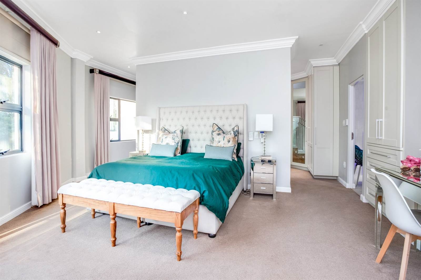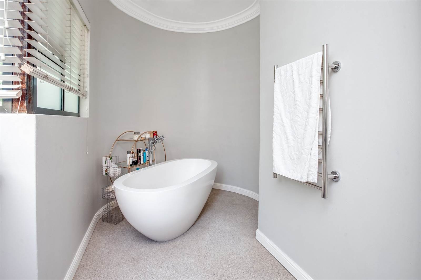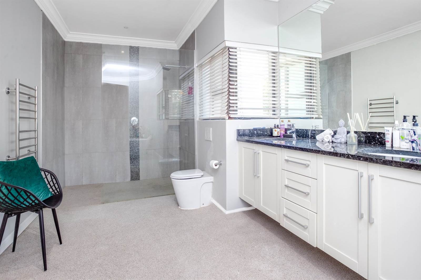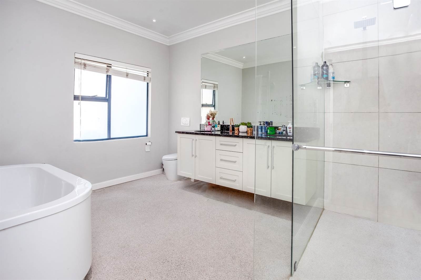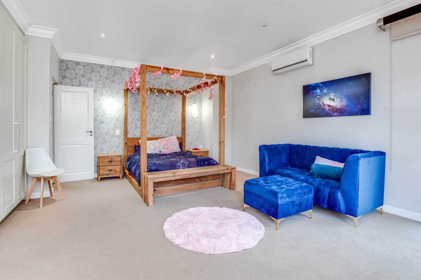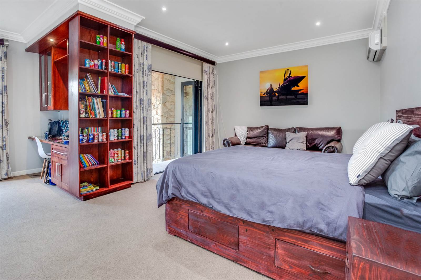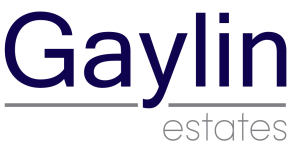IMMACULATE ENTERTAINERS''S DREAM WITHIN WALKING DISTANCE TO RANDPARK GOLF COURSE. A PRICESLESS AURA OF PEACE AND TRANQUILITY ABIDES. THIS CONTEMPORARY HOME HAS ALL THE MOD CONS AN INVESTOR WOULD DESIRE. ULTIMATE IN REFINED LIVING. BUILT TO PERFECTION AND PERFECT FOR ENTERTAINING ON A LAVISH SCALE. IN ADDITION TO THE OPEN PLAN LIVING AREAS AND 5 LUXERY BEDROOMS, YOU''LL IMPRESS YOU FRIENDS WITH THE GLASS WINE CELLAR, CINEMA ROOM, GYM, FABULOUS GUEST SUITE AND A KITCHEN TO SATISFY THE MOST DISCERNING OF CHEF''S.
ACCOMMODATION:
The Residence:
Inside Features - The Living Areas:
* Grand exposed stone entrance with glass double Aluminium doors
* Storage cupboard situated in the foyer with laminated floors
* Stunning waterfall feature in the entrance hall
* Linen cupboard
* Guest bathroom comprising of laminated flooring, WC and a basin with extra storage space
* Separate spacious guest bedroom featuring laminated flooring, built in air conditioner, en suite comprising of a WC and a basin
* Exposed glass wine cellar with the matching laminated flooring
* Dining area with laminated flooring featuring ceiling mounted speakers. Wood fire place
* Open plan Kitchen area featuring a granite top island with a prep bowl, plenty cupboard space, eye-level SMEG oven, SMEG coffee machine, 5-plate SMEG gas stove top, SMEG Extractor fan, SMEG Microwave, 2 wall mounted DEFY ovens, space for a double fridge, Pantry. Wooden blinds on kitchen windows
* Laundry features laminated floors, built in cupboard space, a double sink, space for a dishwasher, washing machine. Aluminium window frames with blinds as well as a pantry
* Step-down Lounge area featuring laminated floors. Gas fire place. Aluminium stacking doors that lead onto second covered patio
* Aluminium stacking doors leading out onto the covered tiled patio area featuring roller blinds to block out sunshine and wind as well as ceiling mounted speakers and wall mounted heaters
* Step down second patio featuring tiled floors, Aluminium stacking doors, wall mounted heaters and a built in braai area plus jacuzzi
Bedroom wing:
* Bullet proof glass security gate at entrance of staircase
* Laminated stairs that lead up to the second floor
* Double doors leading into the cinema room that features carpeted flooring, 5 La-Z-Boy chairs, built in air conditioners as well as blacked out windows for maximum movie enjoyment
* Linen cupboard
* First bedroom features carpeted flooring, Aluminium stacking doors leading out onto an AstroTurf balcony, built in cupboards and blinds on the east facing window
* First bedroom also features an en-suite comprising of a very spacious walk in shower, spacious bath, WC, east facing window with blinds as well as a double basin with storage space
* Walk in linen cupboard
* Bedroom number two features carpeted flooring, wall mounted air conditioner, Aluminium stacking doors that lead out onto a balcony, plenty built in cupboards, built in dressing table, as well as a Juliet balcony
* Bedroom number three features carpeted flooring, built in dressing table and adjoining cupboards as well as two north facing Juliet balconies plus a west facing window
* Office or 4th bedroom area features Aluminium stacking doors, laminated flooring and an AstroTurf balcony
* Family bathroom features a porous floor, heated towel rail, bath, very spacious walk in Shower, WC and a double basin with extra storage space
* Master bedroom features double doors that lead into a step down welcome area with a built in mini-fridge, the bedroom features carpeted flooring, plenty built-in-cupboards, air conditioner and plenty north facing windows all with Aluminium window frames.
* Master en-suite features a liquid absorbing porous floor as well as a very spacious walk in shower, bath, WC, two towel rack warmers and a double basin with additional storage space
Outbuildings:
* Storage Shed
* Staff accommodation or bachelor cottage features a spacious living area comprising of laminated flooring, built in cupboards and a kitchenette with plenty storage space as well as a sink
* The Staff accommodation also features a separate bathroom comprising of floor to ceiling tiles, WC, bath, sink and a shower
* Sparkling pool
* Jacuzzi
Special Features:
* Immaculate and secure covered Pedestrian gate
* Astroturf covering the whole garden
* Extra long double automated garage (can accommodate four cars)
* Beams
* Electric fencing
* Alarm system
* Skylight in passageway
* Extra wide staircase and extra wide passage
* Silent generator which also provides electricity for stove
* Inverter
* Walking distance to Randpark Golf Course
* Jojo tank for 5 days water supply
* Dining room table and patio table to remain as a fixture
* 5 x La-Z-Boy chairs to remain as a fixture
* Sound system speakers to remain as a fixture
* Curtains to remain as a fixture
* Slavin Cupboards throughout
The Suburb of Randpark:
This unique home is ideally situated near many schools, business hubs and main shopping centers. Homes in the suburb are pretty, with gardens filled with birds because of the high density of trees. Randpark is situated within the sought-after inner circle affording easy access to all major highways, shopping malls, good private and government schools, churches, medical and sporting facilities and other conveniently located amenities.
Schools:
* The Kings School Robin Hills Private Pre-Primary, Primary and High School
* Holy Cross De La Salle Private Primary and High School
* Northcliff Primary and High School
* Robin Hills Primary School
* Laerskool Fontainebleau
* Risidale Primary School
* Hoerskool Randburg
* Hoerskool Linden
* Laerskool Unika
* Seren House
Police Stations:
* Randburg SAPS
* Linden SAPS
Medical Facilities:
* Randburg Medicross Centre
* Johannesburg Eye Hospital
* Randburg Day Clinic
* Sandton Mediclinic
* NHC Blackheath
