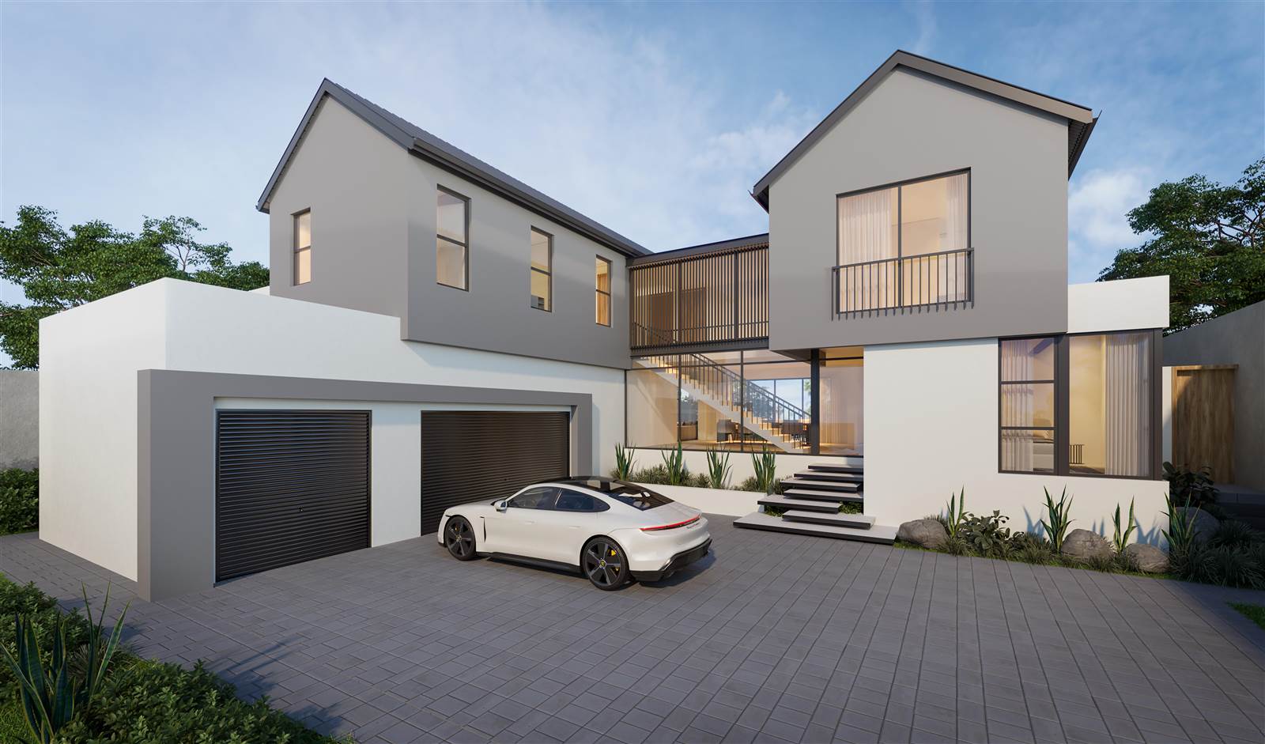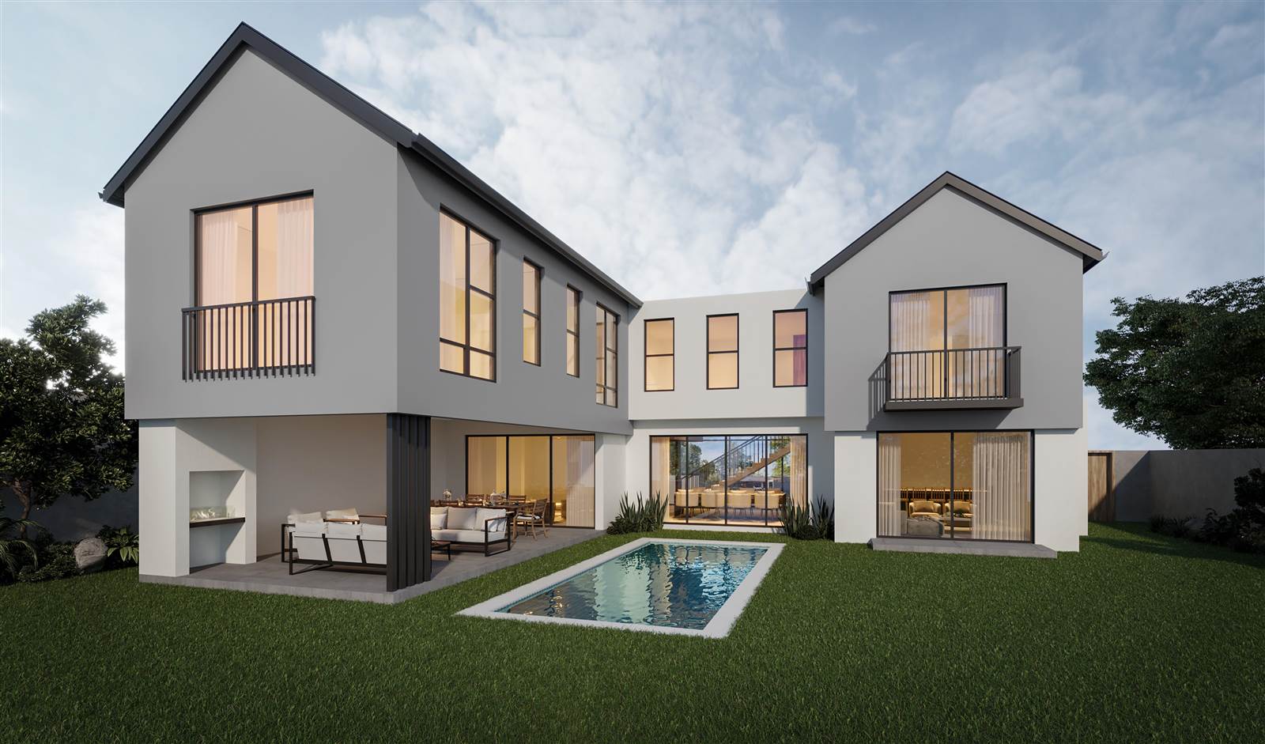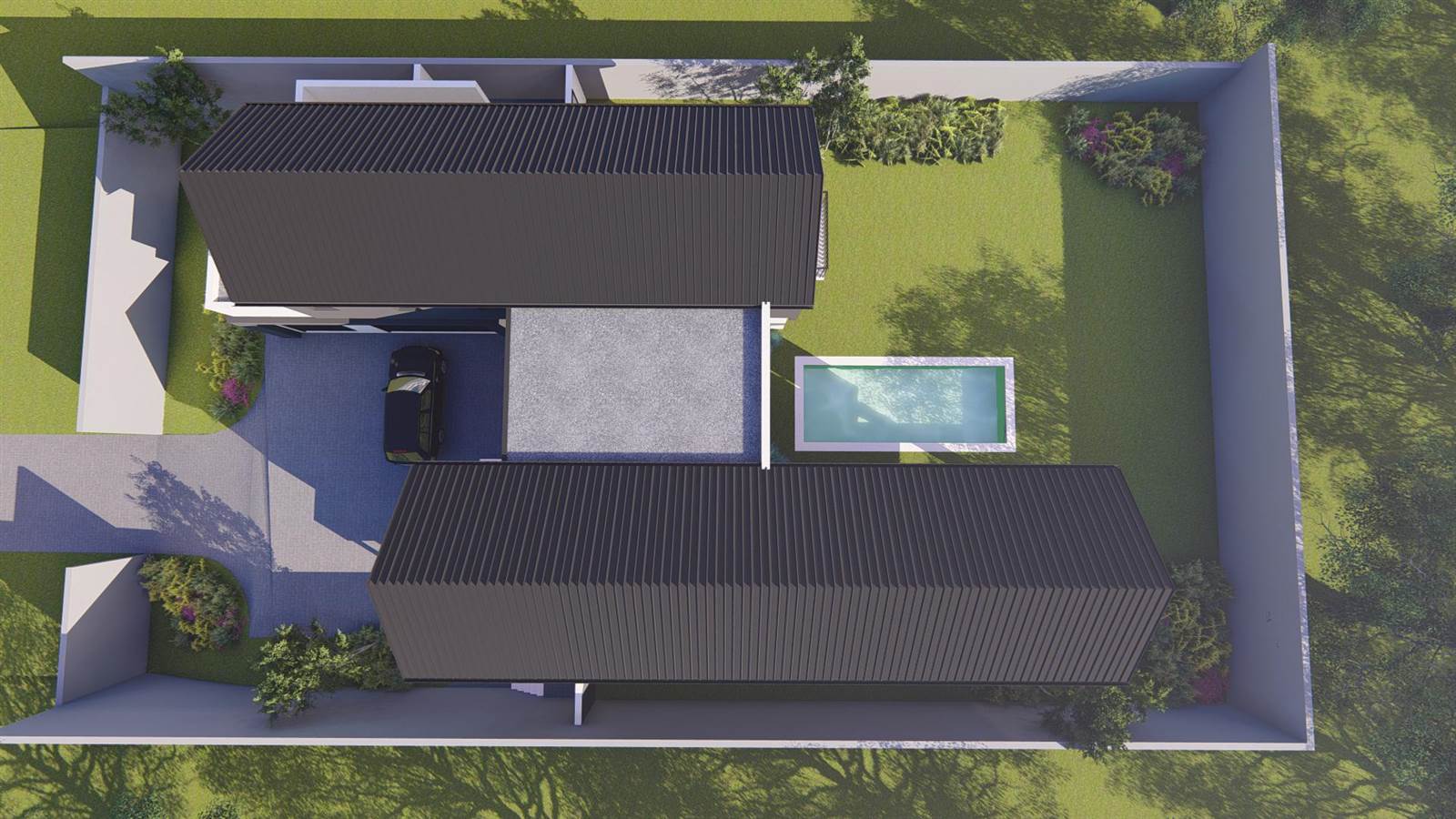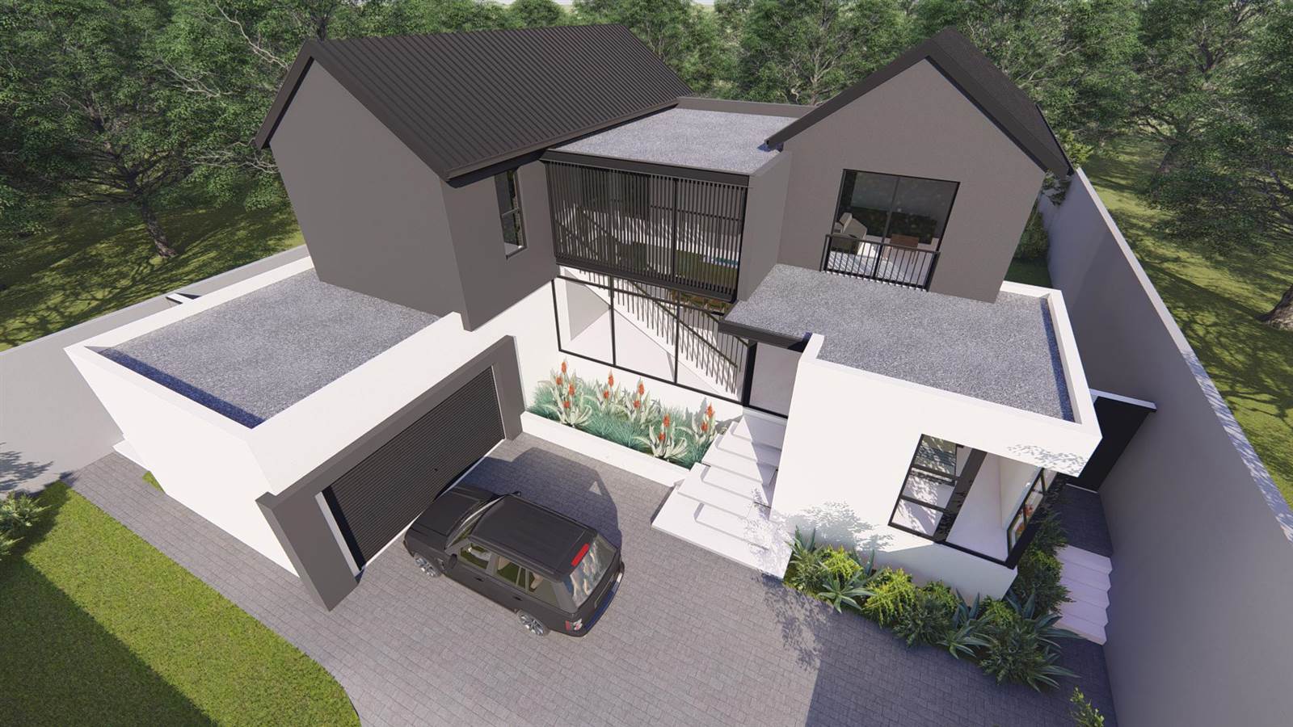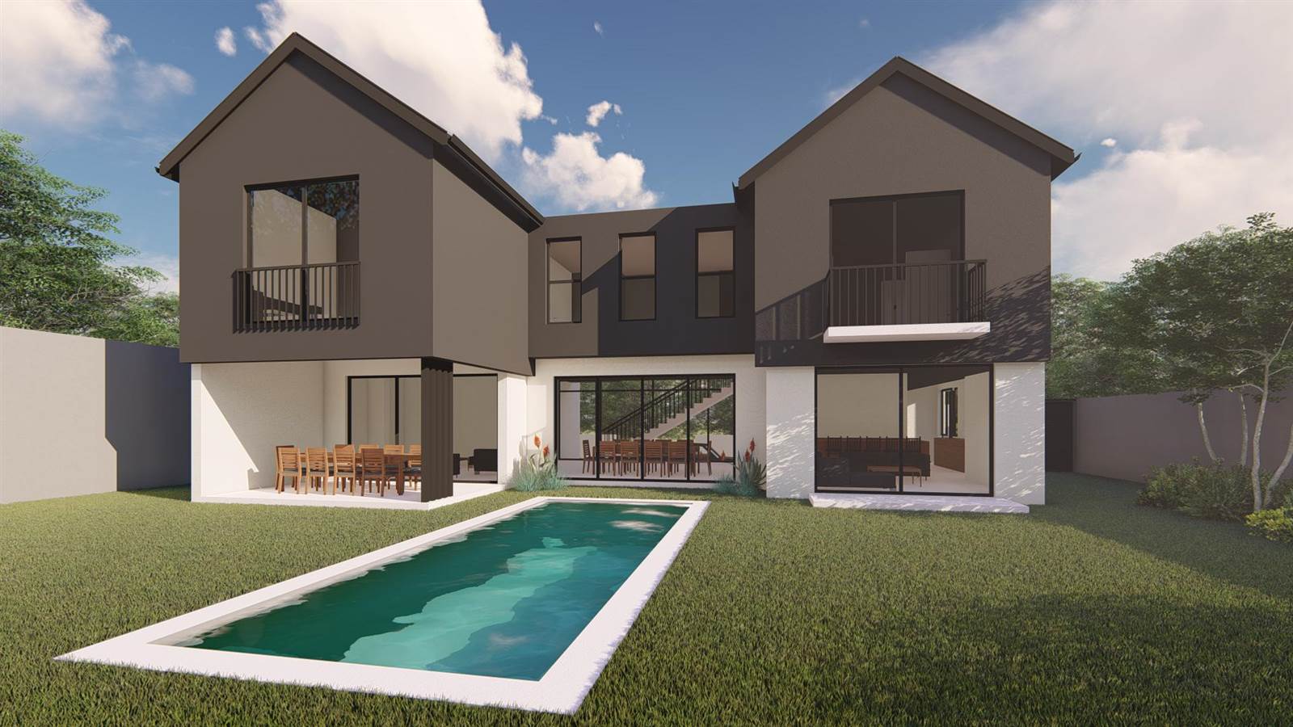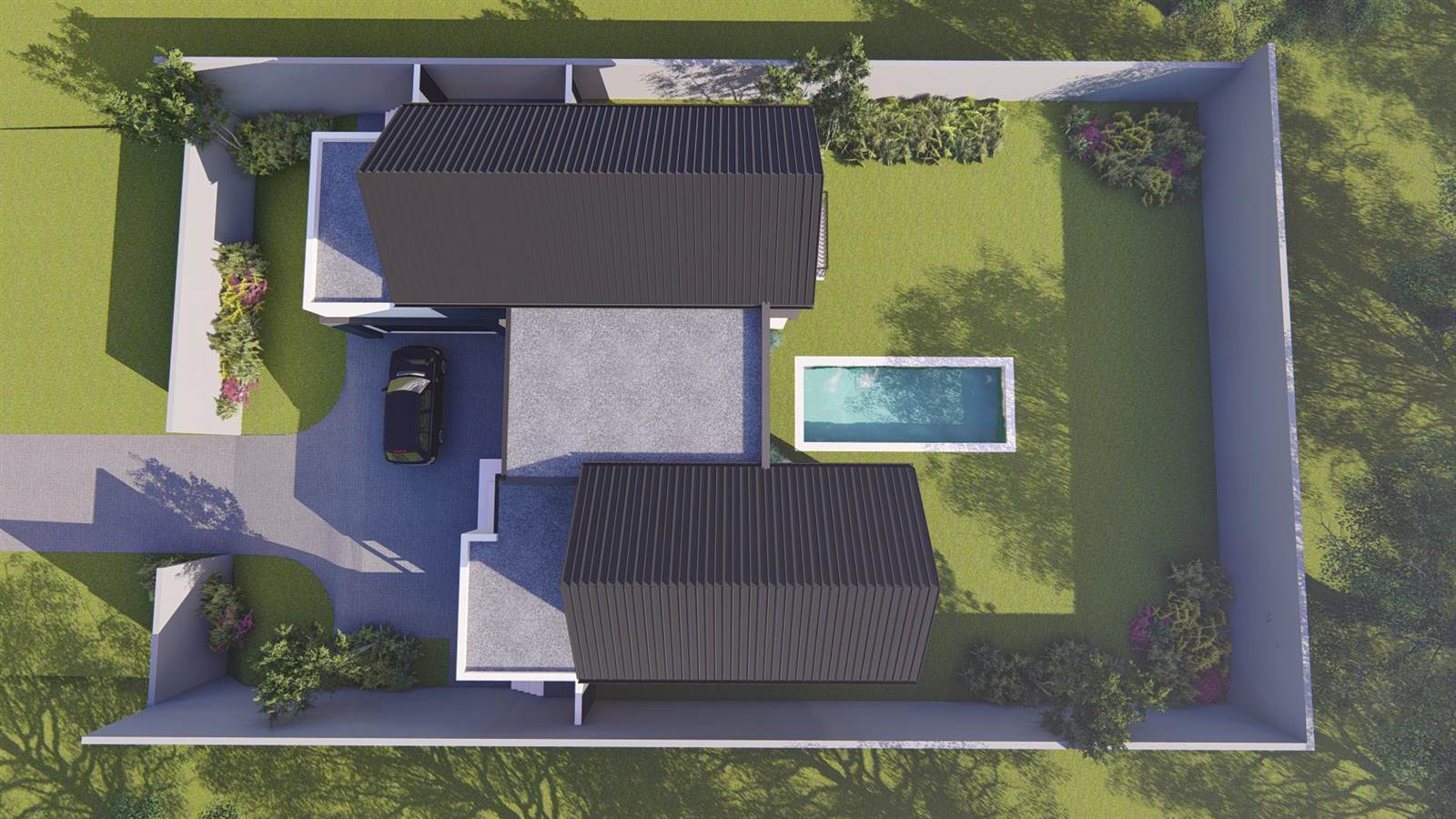OFF PLAN DEVELOPMENT: Two Contemporary freehold homes, in secured, sought after, enclosure in Craighall.
Excellent access to Hyde Park and the Sandton CBD.
These exclusive homes designed by Chris Sparks Architecture offer impressive glass walled double volumed entrances, high ceilings and great natural light.
The wonderful open plan living area is further complimented with a formal lounge making these homes perfect for entertaining together with their generous stands.
Purchasers may select their own finishes and tweak the plans to suit their specific requirements.
Transfer duty - Land only. Build VAT inclusive.
Stand sizes: 907 & 981m2
House sizes: 360m2 and 392 to 509m2
Accommodation:
Open Plan entertainment
Family Room, Formal & PJ Lounges
Covered patio
Kitchen, Scullery, Pantry
4/5 en-suite Bedrooms
(or 3/4 with study and guest cloakroom)
Staff optional
Double/Triple Garaging
