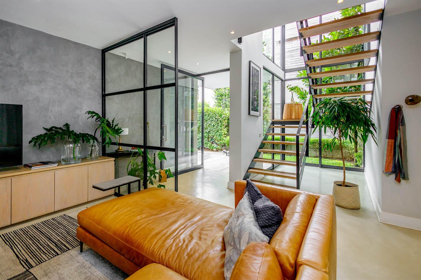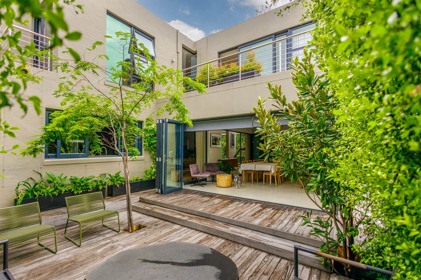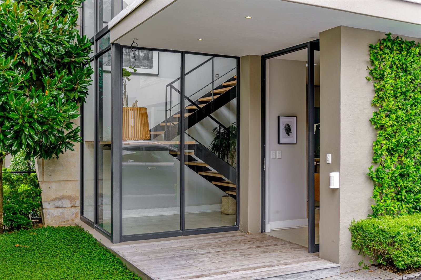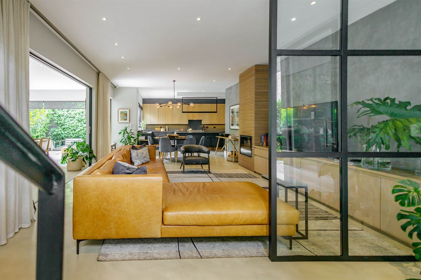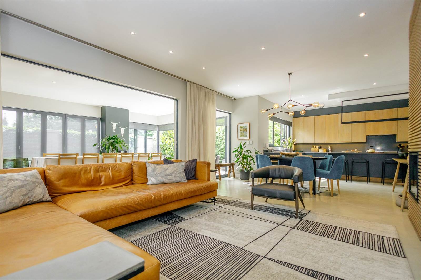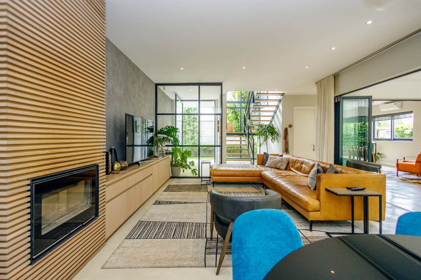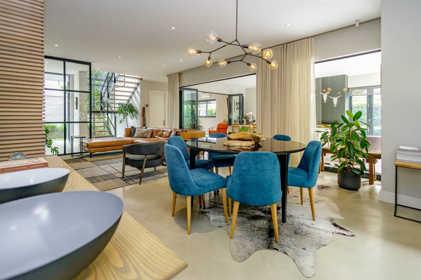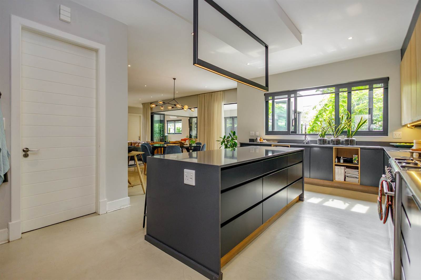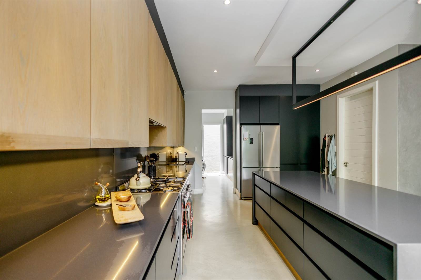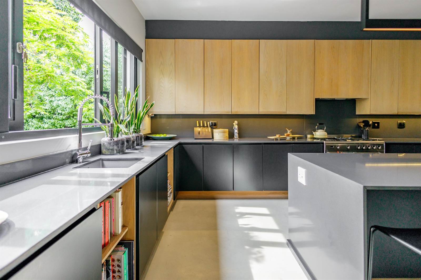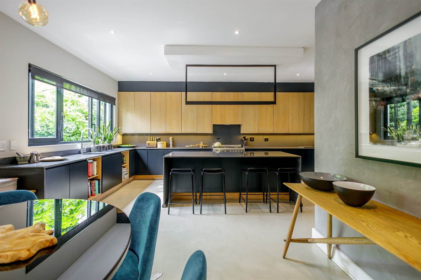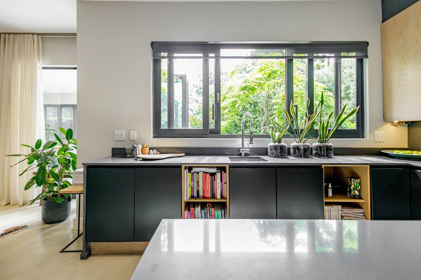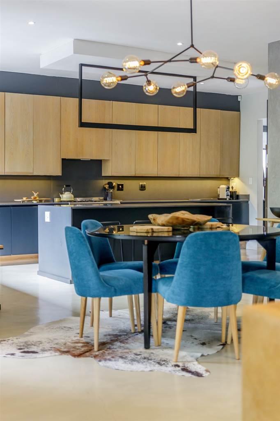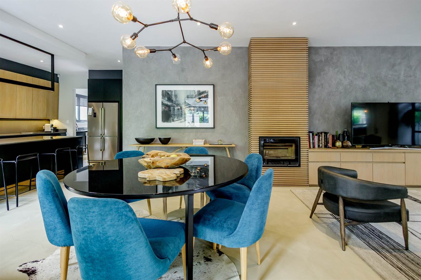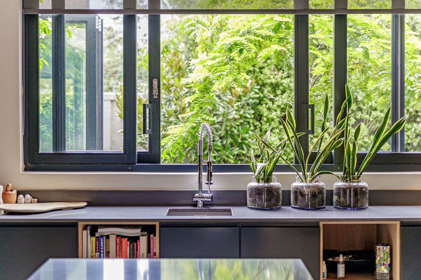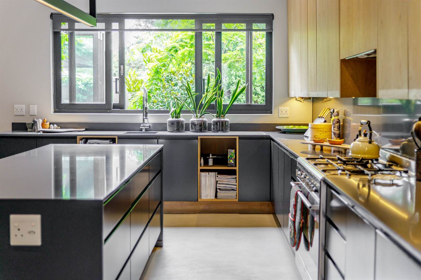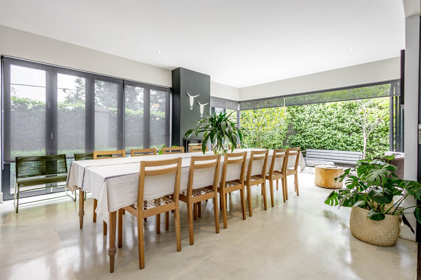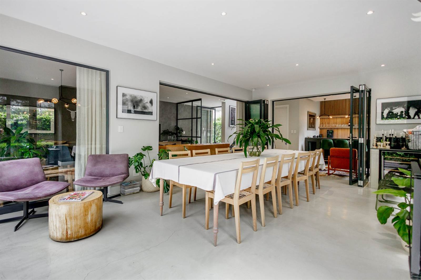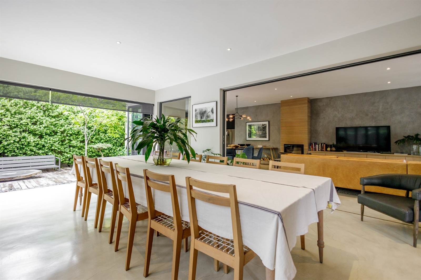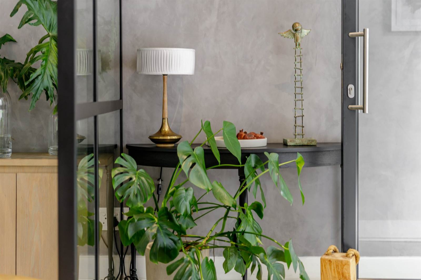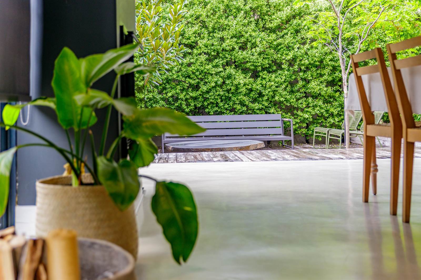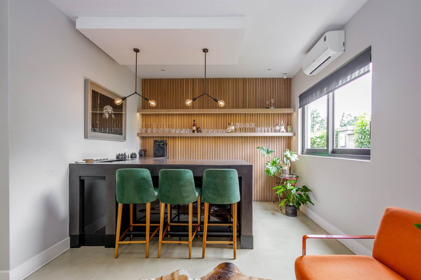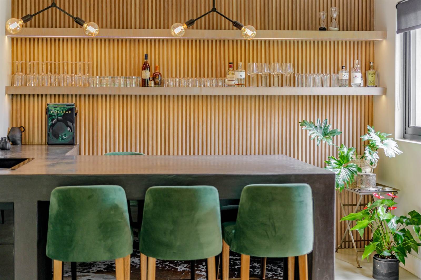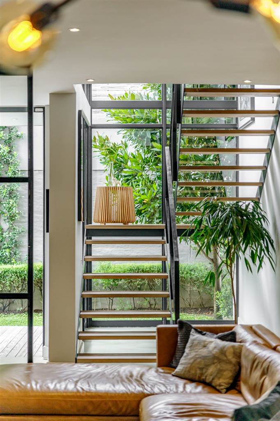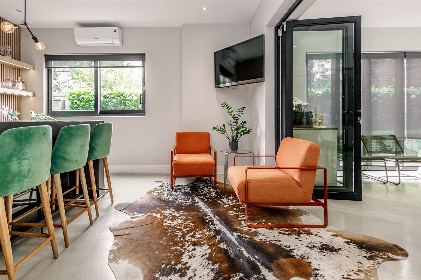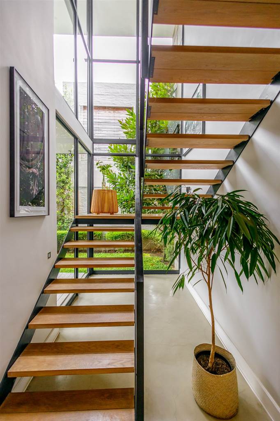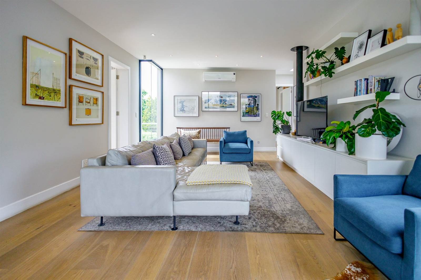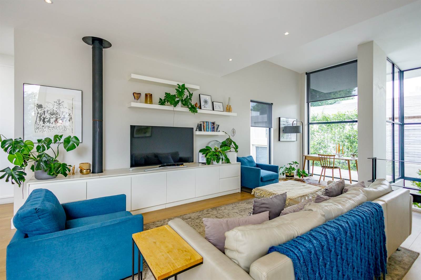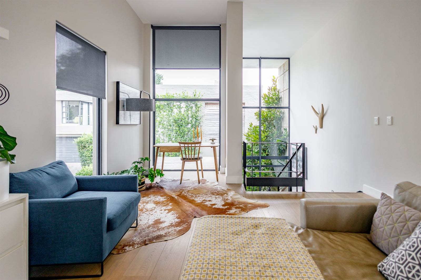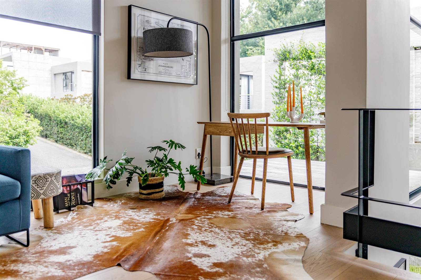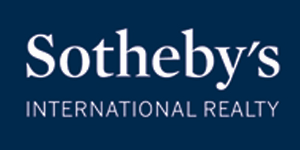Sophisticated 3 bedroom en-suite home with beautiful fittings and finishes, with a good indoor outdoor flow allowing for seamless entertaining.
Situated on the border of Hyde Park, easy access to William Nicol Drive.
Accommodation: Enter through a glass and aluminium swing door into a double volume glass hallway. Spacious open plan living area opening to covered patio and bar room. Stacking doors open the entertainers patio to the private decked garden. Beautiful open plan kitchen with large central island, stone counters, Smeg gas/electric oven, separate scullery. Guest cloakroom. Wooden stairs lead a large pyjama lounge. The main bedroom en-suite with stunning sunset views, balcony, walk-in dressing room and large bathroom with free standing bath, double shower, single vanity and loo. The second and third bedrooms are all en-suite, have built-in cupboards, one bathroom with a bath, vanity and loo and the other with shower, vanity and loo.
Double lock up garage leads into the kitchen.
Staff cloakroom.
Features: North facing Exceptional oak floors and fittings Scan wood burning fireplace Cemcrete floors downstairs Roller blinds on all windows Beautiful sunset views Light fittings Solar and invertors Air conditioning and underfloor heating. Exceptional security, electric fencing and beams.
