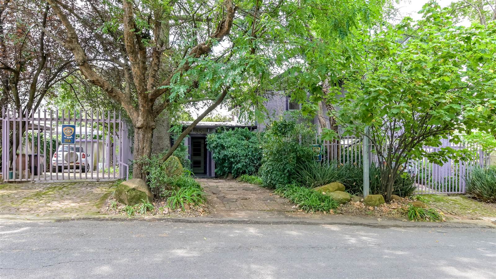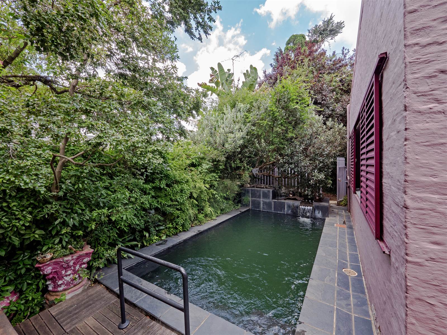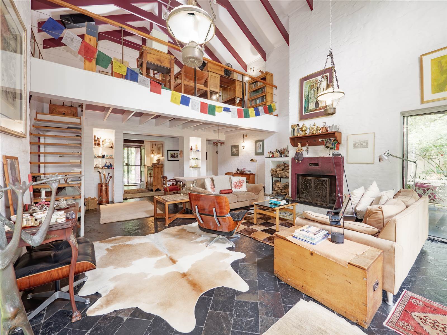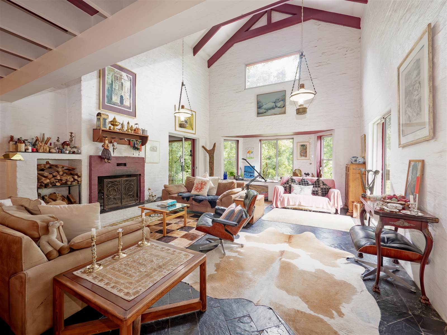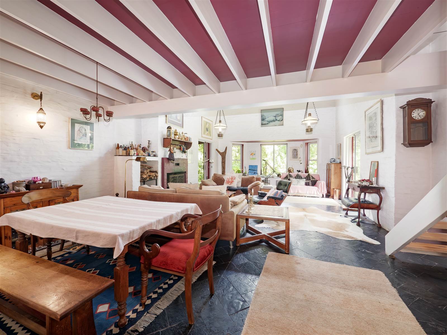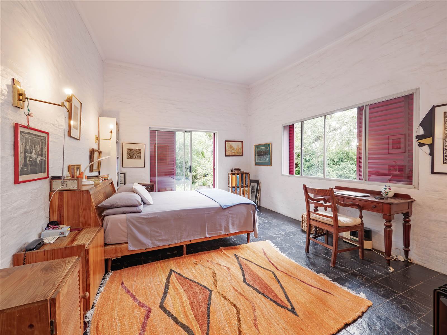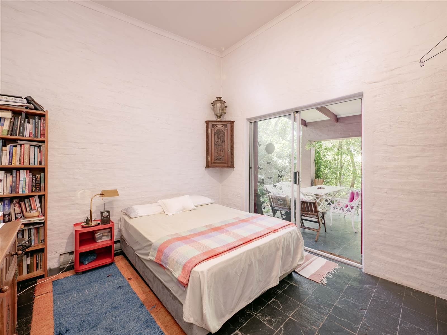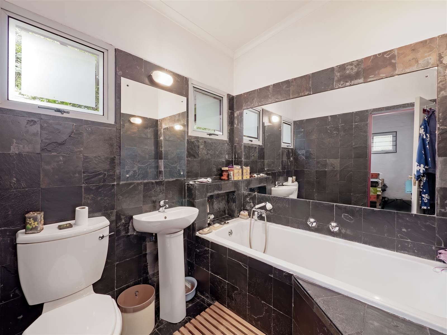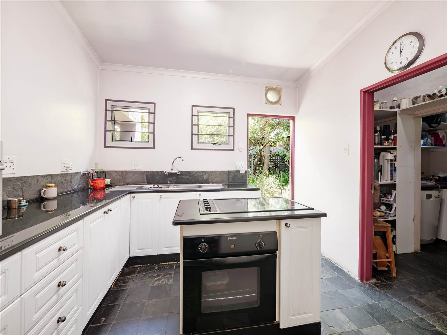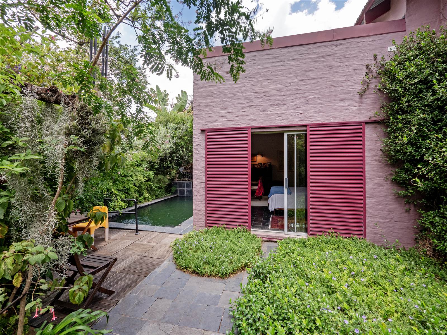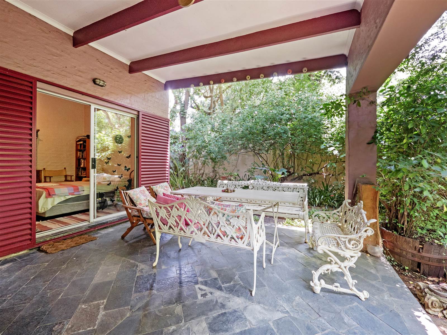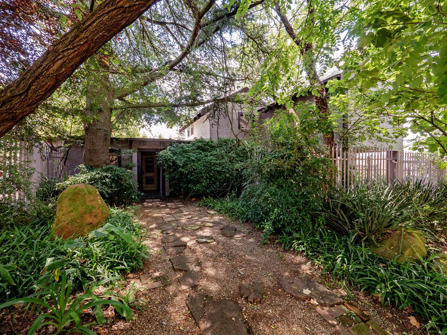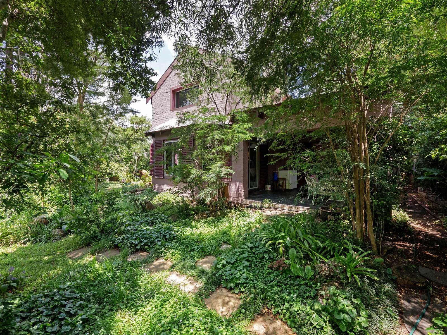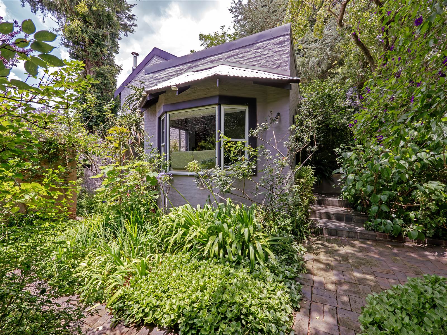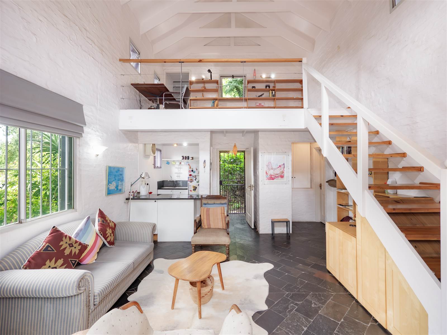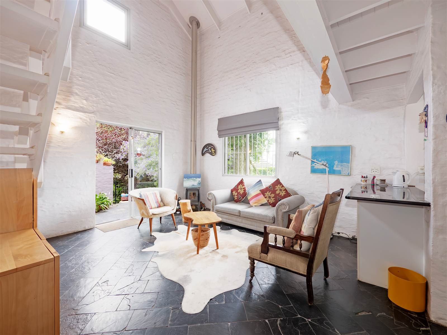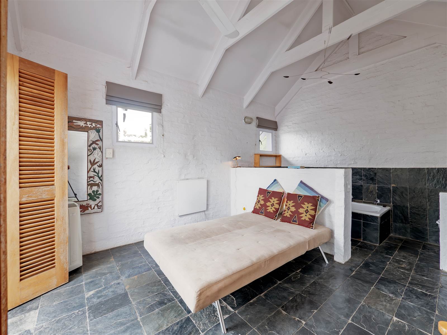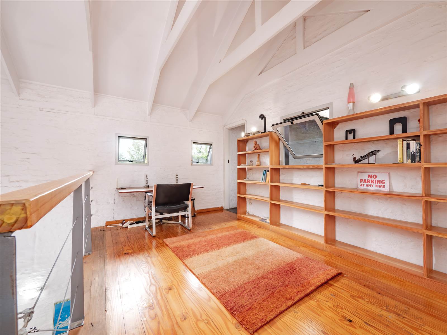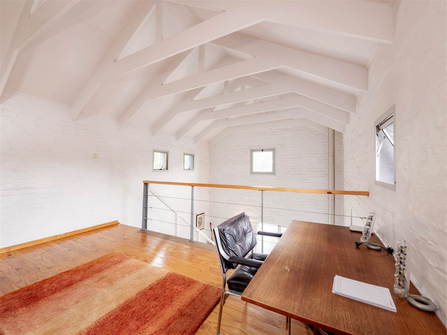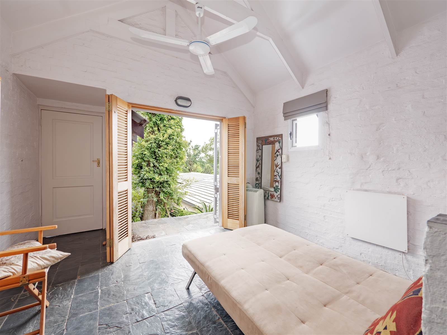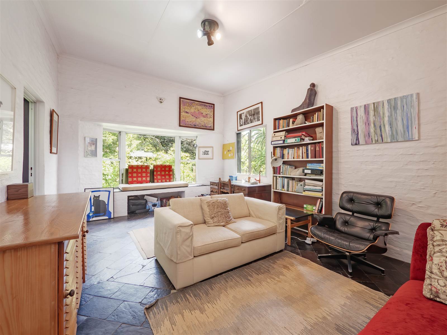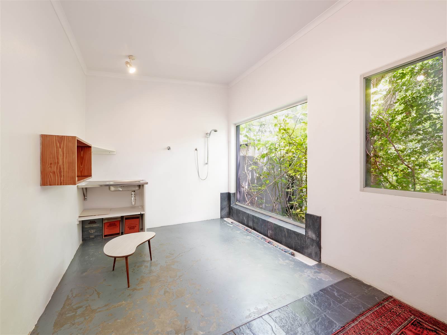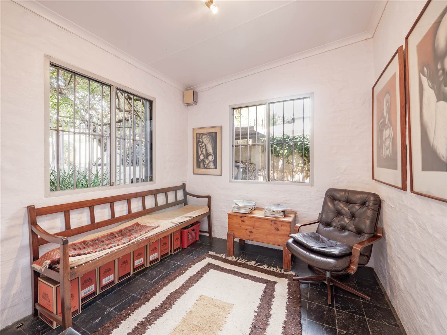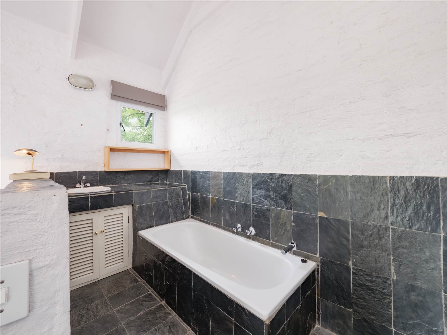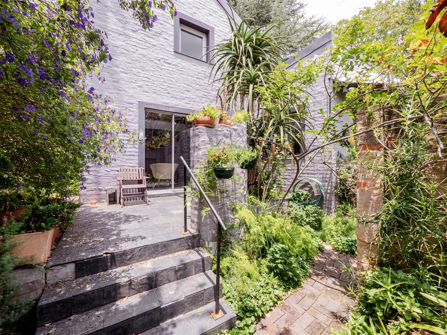This endearing home is nestled in the leafy and affluent north-eastern suburbs of Johannesburg.
The home has two wings which would be ideal for home based offices.
First wing has 3 bedrooms with the the second wing having 2 bedrooms.
The southern part of the house is currently used as an office which has a fully functional garden cottage both of which can be passive income generators.
The picturesque home embraces a holistic and outdoor lifestyle surrounded by lush trees with a variety of plant species, a fish pond with different fish types and serene water features.
The main house is amidst a green haven. Two large bedrooms, one en-suite, open to the delightful gardens. The kitchen offers ample space for appliances, including a pantry and scullery. An open-plan dining room and lounge with a wood-burning fireplace lead out to the covered patio and braai/entertainment area, perfect for gatherings with family and friends.
A wooden staircase ascends to a mezzanine floor, providing additional space perfect for an office. The house comes with underfloor heating perfect for those winter nights. The drainage system helps with hassle free maintenance and also helps water the garden. The storeroom has a fireproof door for enhanced security.
The home is in a prime location, close to all amenities. This is a real find, don''t miss out on your dream home.
