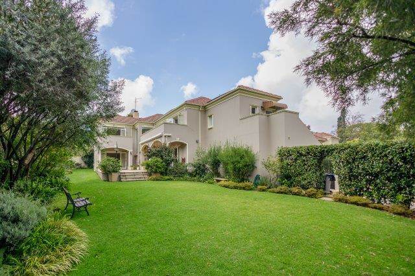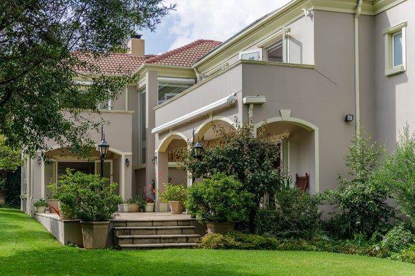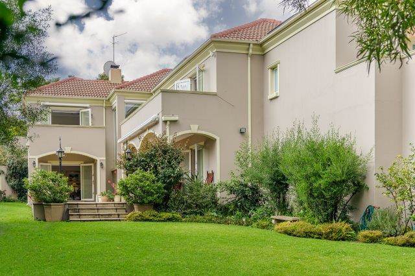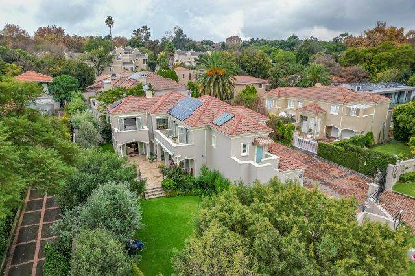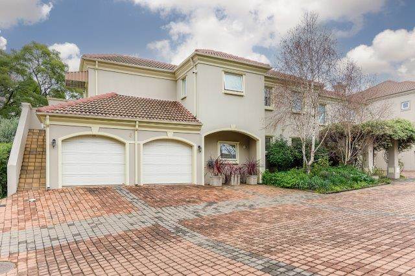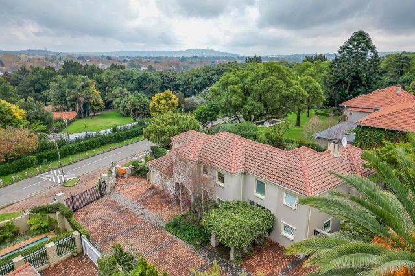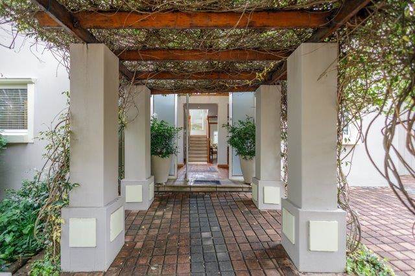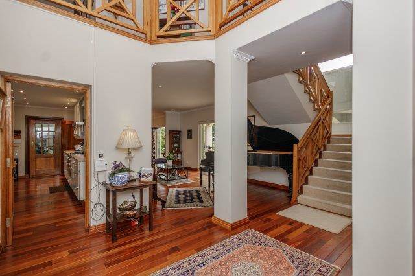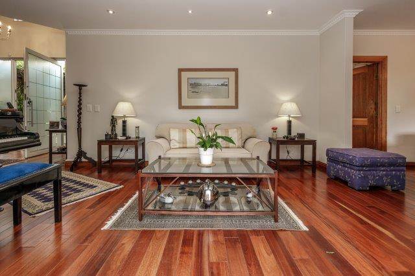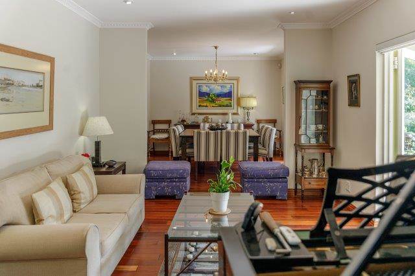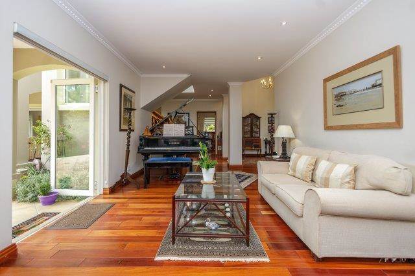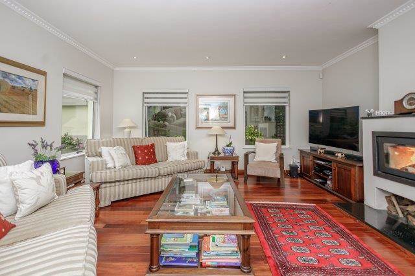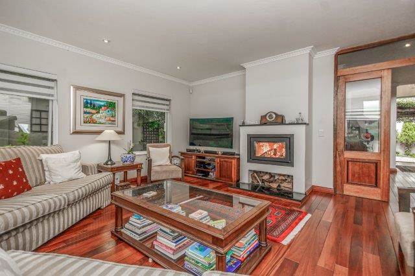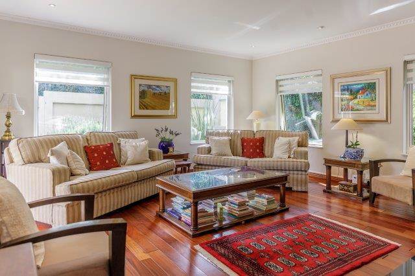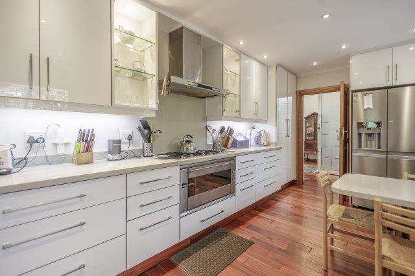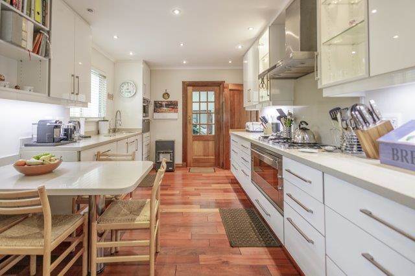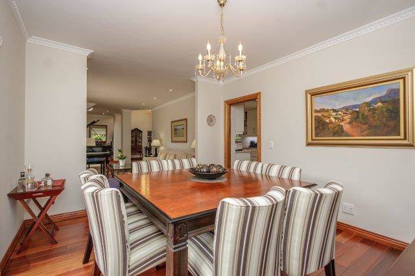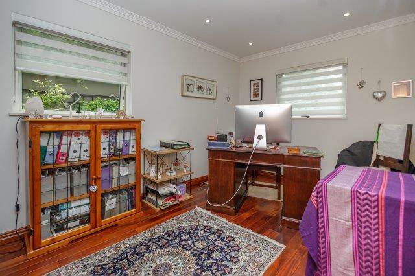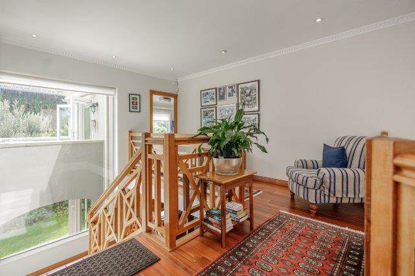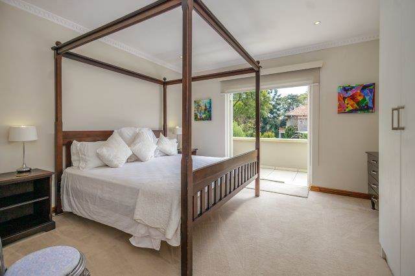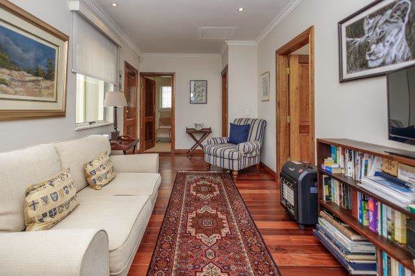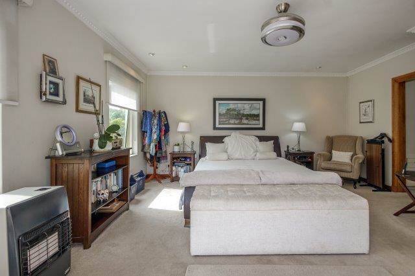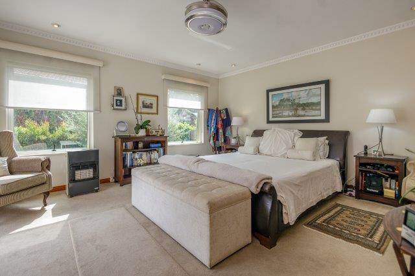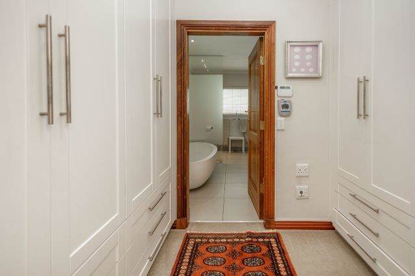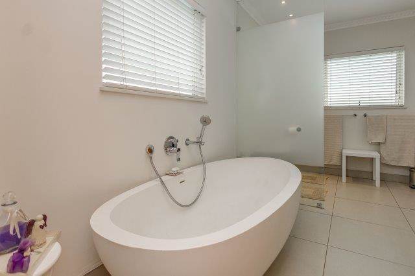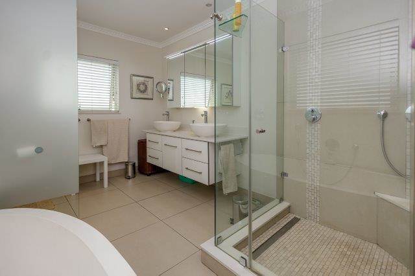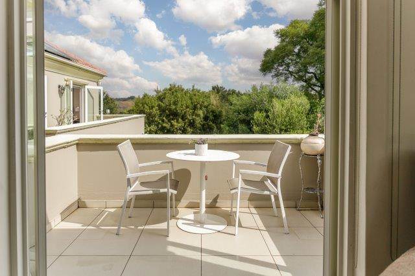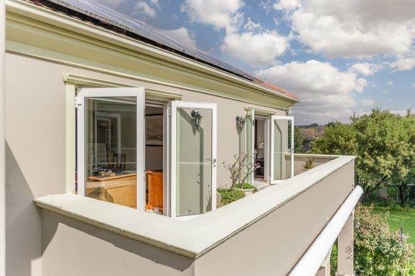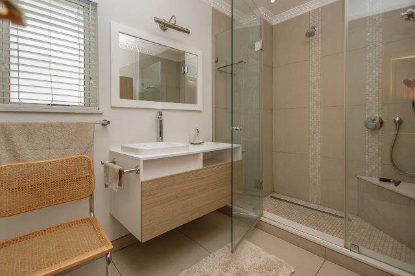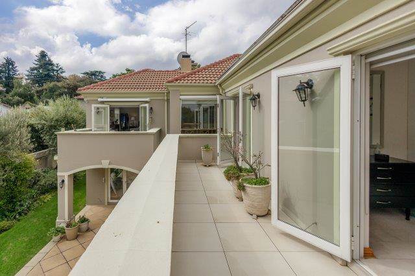Asking Price R 6 million. BIDDING starting at R 5.5 million. Dont miss out on the only freehold complex in Saxonwold.
Welcome to this exceptional secure complex, with 6 individual homes, featuring this fully upgraded double-storey home, neat as a pin, that has been designed to offer the ultimate in comfort and style, providing a truly luxurious living experience.
The complex offers an attractive feature of a low, low levy. R 1 500.00 p.m.
Prepaid electricity, 2 x Solar Geysers, Solar panels, Inverter with 10,5 kWh Lithium batteries, and roof Insulation make this home completely off the grid.
Step inside and be greeted by the spaciousness of three reception rooms, providing the perfect setting for hosting gatherings and special occasions. The lounge, complete with a cosy fireplace, creates a warm and inviting atmosphere for relaxation and unwinding.
The property boasts a total of three north-facing bedrooms, each one offering a private balcony where you can soak in the surrounding views and enjoy the tranquillity of the outdoors. Two well-appointed bathrooms and, main bedroom en-suite, ensure convenience and privacy. Additionally, a guest cloakroom downstairs is available for the comfort of your visitors.
For those who require a dedicated workspace, a study is thoughtfully incorporated, providing a quiet area to focus and be productive.
The gourmet kitchen features a SMEG gas hob, oven, convection microwave, and white Caesarstone surfaces with white top-of-the-range cabinetry.
Outside, a manicured garden awaits, with an irrigation system providing a serene and picturesque backdrop to your daily life. The large patio is perfect for hosting al fresco gatherings while offering an ideal spot to relax and appreciate breathtaking sunsets.
Additionally, the double-glazed windows not only enhance energy efficiency but also provide sound insulation, allowing you to enjoy a quiet and comfortable living environment. The complex places a strong emphasis on security, ensuring peace of mind for you and your loved ones.
This property also includes a staff room and bathroom, offering convenience for staff with a separate entrance.
Additional features:
Solid wooden doors inside
Wooden floors downstairs of solid Pod Mahogany wood
Carpets upstairs
Bathrooms fitted with Duravit cupboards and Geberit toilets, Hansgrohe fittings + under tile heating in the main bathroom
Spacious linen cupboard upstairs
Lounge fitted with Canature wood burner
Gourmet kitchen, Niemann cabinetry and Granite tops
Smeg gas hob, electric oven and Convection microwave oven plus fitted warming drawer.
Space for 2 fridges with reverse osmosis water purifier piped to fridge.
Double-glazed windows with security locks and granite window sills
Vision blinds in all reception rooms and bedrooms.
Large entertainment patio covered or uncovered, Markilux awning remotely operated for your comfort.
Double lock-up garage
Storage room adjacent to the garage
Solar Geysers x 2 City Power backup
Solar panels and batteries for green power production recently upgraded
Pre-paid electricity
Fibre optics installed
Smart house lights are controlled with mobile phones.
Smart electronic alarm system monitored by mobile phone.
Thermo insulation in the roof to control heat or cold
