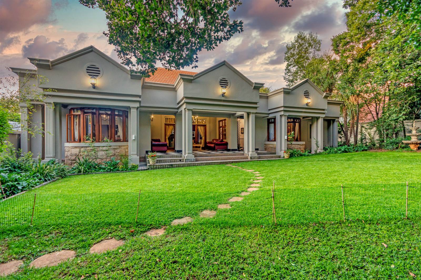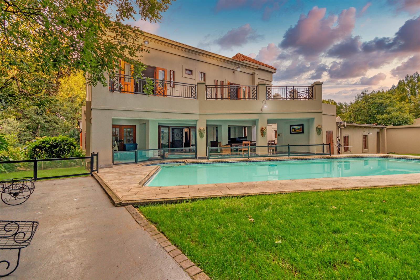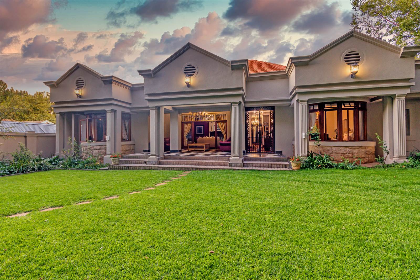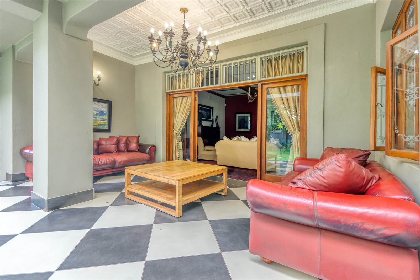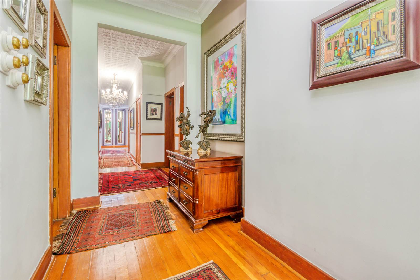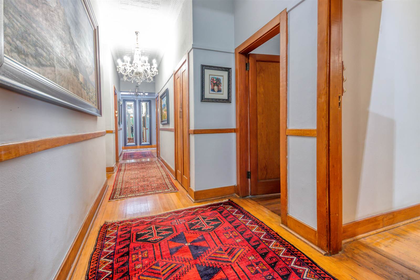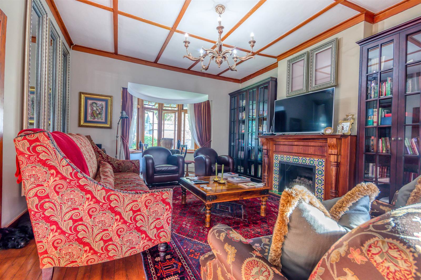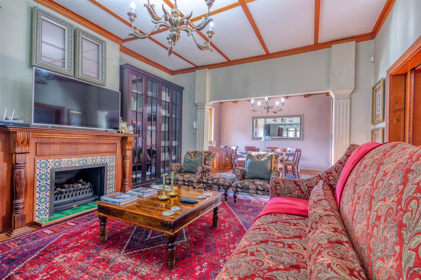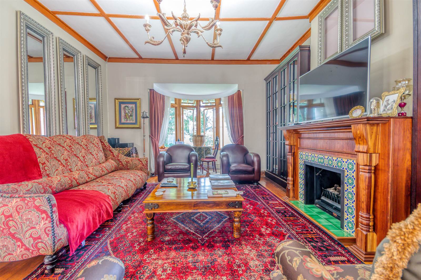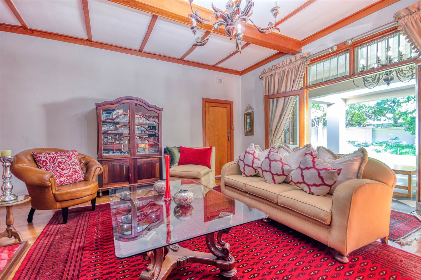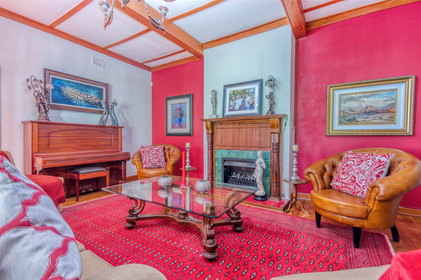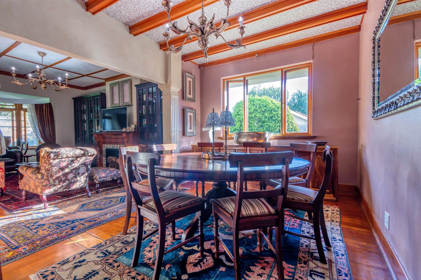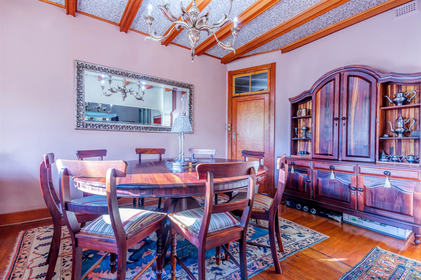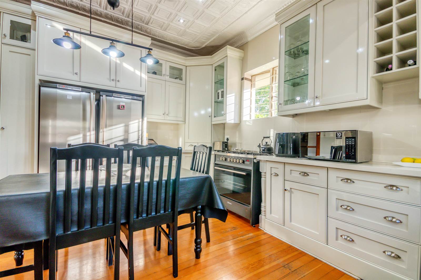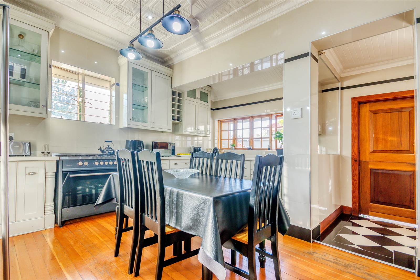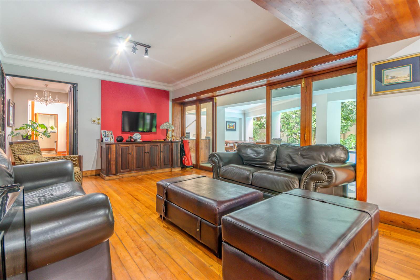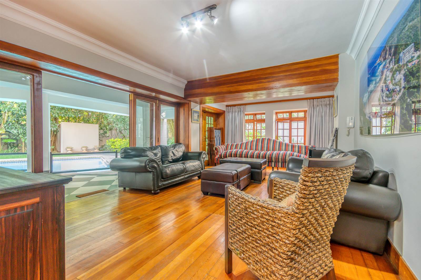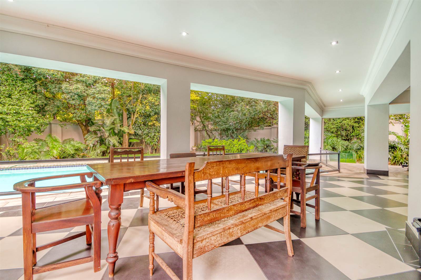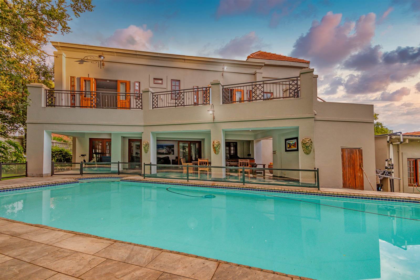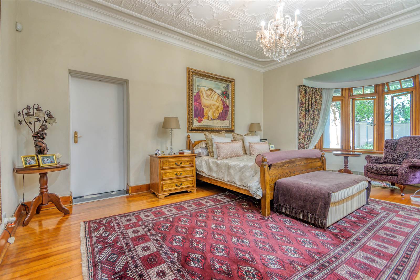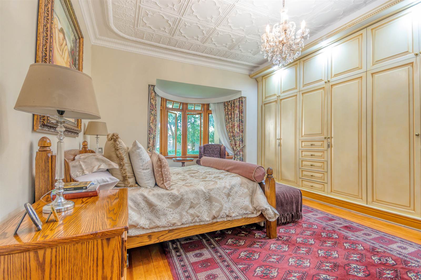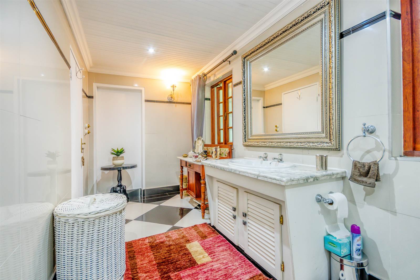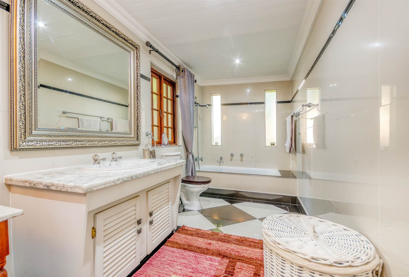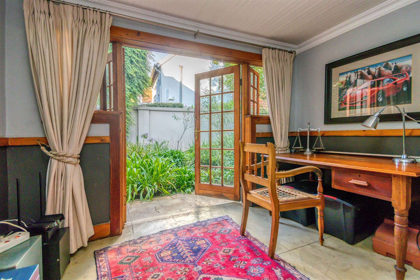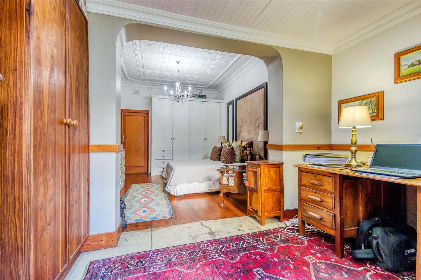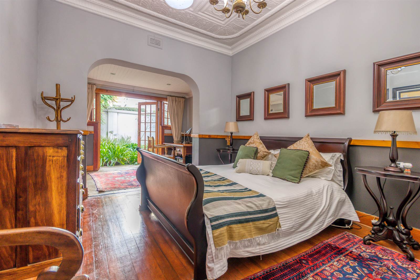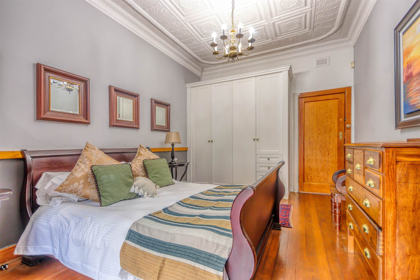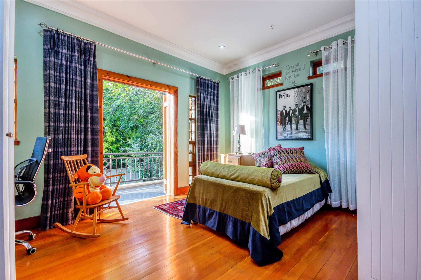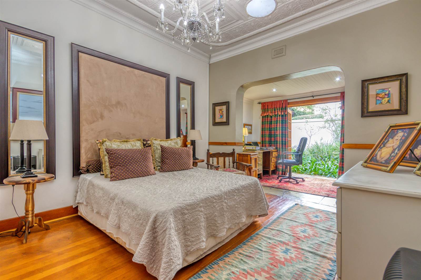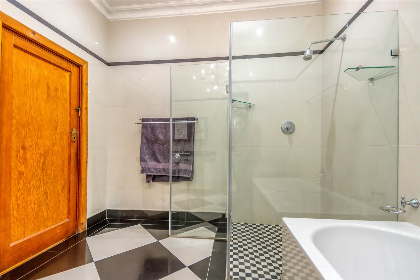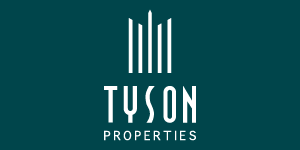Offers from R5.5 million. Situated in this quiet tree lined street, a south entry north facing family home for the extended family. Boasting many original features, with a modern twist for 2024 living lovingly restored by the current owners.
Large rooms with high ceilings adorn. Feature fire places, coupled with a mix of wooden flooring and tiles set this home apart. Cape Georgian vibes showcase 5 bedrooms and 4 bathrooms. Two formal inter-leading lounges, a separate dining room plus a TV room offer grandiose entertainment options. Two of the five bedrooms are situated in the modern upstairs wing - perfect for older children, guests or extended family.
The well fitted kitchen - finished in checker board tiling is in the centre of the home and has a scullery, and laundry area.
A large verandah captures the sun all day and overlooks feature heated swimming pool.
This home has a separate one bed cottage with good off street parking and is totally private from the main house. Always rented and a great income of R10k per month.
Generator plus inverter - gas - excellent security, double garage plus staff quarters and great value make for a most immaculately presented home.
